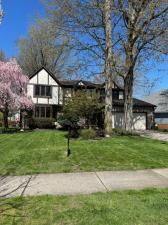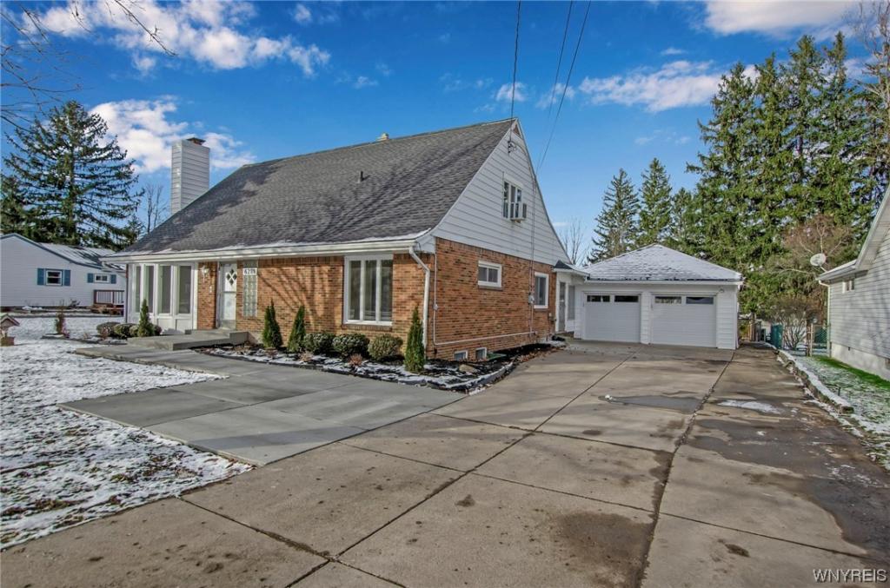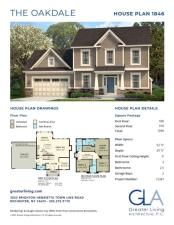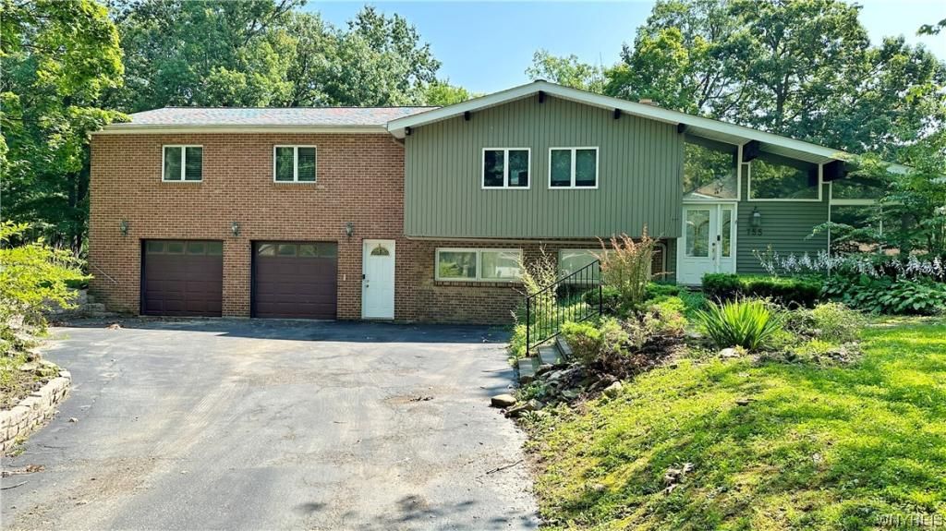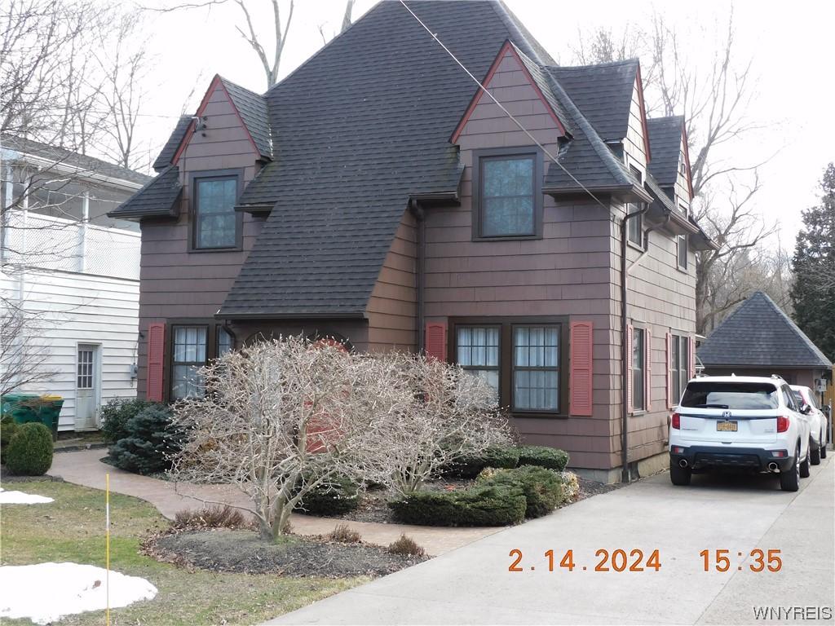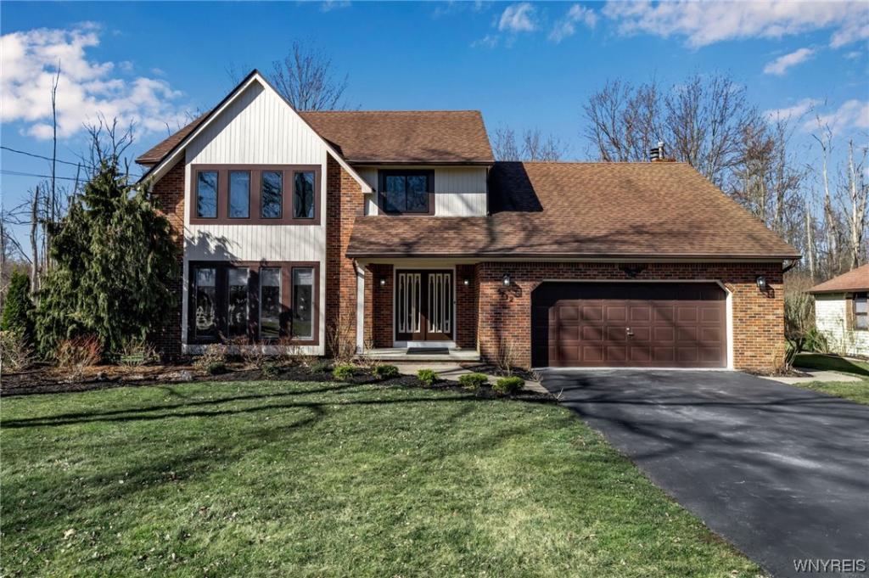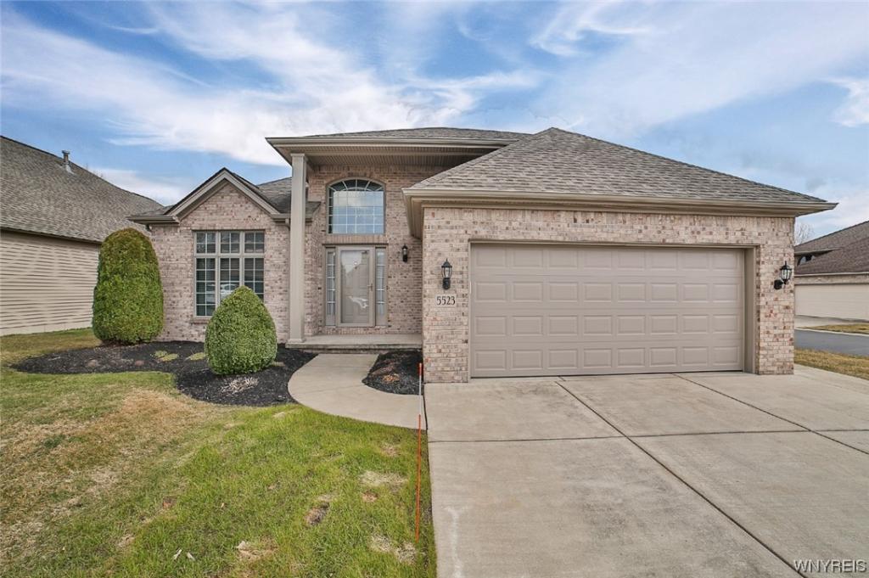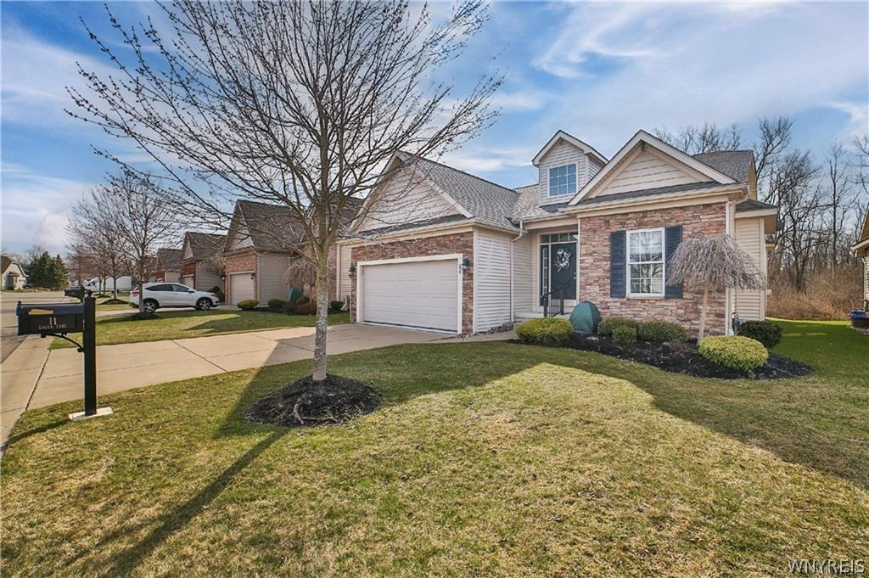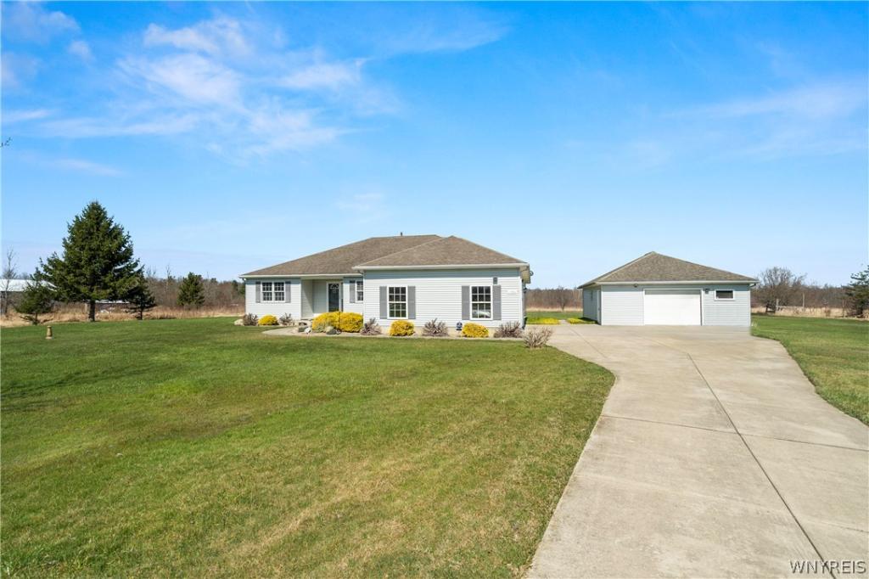Extremely desirable area! Williamsville School District. Spacious ceramic tile foyer w/leaded glass door. Large fully applianced kitchen w/oak cabinets. Attractive tiled walls & floors. Formal dining room, w/inlayed chair rail. Family room w/gleaming hardwoods. Floor to ceiling brick wood burning fireplace, built-in wet bar. Livingroom w/10 ft. bay window, new carpet, & beautiful accent wooden wall. Four bedrooms. Main bedroom w/double California closet. Main bath has oak vanity, ceramic tile floor & seated shower. Three additional comfortably sized bedrooms w/built in shelving. Finished basement. Priced considerably below market for this well sought after area. Needs a little TLC. Large screened-in rear porch. All solid oak doors. Excellent mechanics. Newer high efficiency
furnace & central air (10 years old). Newer roof (2021). 200 amp breakers, 40 gal. hot water tank (2017). Generic house generator. Attractive stone flower beds in front & rear yard. Fence and pool restrictions. Right near Billy Wilson Nature Preserve- land of beautiful trails with scenic views. Delayed negotiations. Negotiations begin 4/29 @4PM.
furnace & central air (10 years old). Newer roof (2021). 200 amp breakers, 40 gal. hot water tank (2017). Generic house generator. Attractive stone flower beds in front & rear yard. Fence and pool restrictions. Right near Billy Wilson Nature Preserve- land of beautiful trails with scenic views. Delayed negotiations. Negotiations begin 4/29 @4PM.
Property Details
Price:
$360,000
MLS #:
R1533364
Status:
Pending
Beds:
4
Baths:
3
Address:
306 Randwood Drive
Type:
Single Family
Subtype:
SingleFamilyResidence
City:
Amherst
Listed Date:
Apr 22, 2024
State:
NY
Finished Sq Ft:
2,100
ZIP:
14221
Lot Size:
0 acres
Year Built:
1978
Listing courtesy of Howard Hanna,
© 2024 New York State Alliance of MLS’s NYSAMLS. Information deemed reliable, but not guaranteed. This site was last updated 2024-05-04.
© 2024 New York State Alliance of MLS’s NYSAMLS. Information deemed reliable, but not guaranteed. This site was last updated 2024-05-04.
306 Randwood Drive
Amherst, NY
See this Listing
Mortgage Calculator
Schools
School District:
Williamsville
Interior
Appliances
Dishwasher, Electric Oven, Electric Range, Gas Water Heater, Microwave, Refrigerator, Trash Compactor
Bathrooms
2 Full Bathrooms, 1 Half Bathroom
Cooling
Central Air
Fireplaces Total
1
Flooring
Carpet, Ceramic Tile, Hardwood, Laminate, Varies
Heating
Gas, Forced Air
Laundry Features
In Basement
Exterior
Architectural Style
Two Story
Construction Materials
Brick, Composite Siding, Stucco
Exterior Features
Blacktop Driveway
Other Structures
Sheds, Storage, Second Garage
Parking Features
Attached, Garage Door Opener
Roof
Asphalt
Financial
Buyer Agent Compensation
3%
Taxes
$8,102
Map
Community
- Address306 Randwood Drive Amherst NY
- CityAmherst
- CountyErie
- Zip Code14221
Similar Listings Nearby
- 100 Grambo Drive
Lancaster, NY$465,000
9.56 miles away
- 6288 Lake Avenue
Orchard Park, NY$464,999
15.21 miles away
- 28 Hazel Court
Orchard Park, NY$464,900
14.32 miles away
- 29 Christina Drive
Chili, NY$461,500
48.95 miles away
- 755 The Circle Drive
Lewiston, NY$460,000
17.51 miles away
- 19 Woodview Court
Hamburg, NY$459,900
21.47 miles away
- 5712 Birchwood Drive
Hamburg, NY$459,900
22.28 miles away
- 5523 Hemdale Drive
Clarence, NY$459,900
3.40 miles away
- 11 Logan Lane
Lancaster, NY$459,900
9.83 miles away
- 1730 Sturgeon Point Road
Evans, NY$459,900
26.02 miles away

