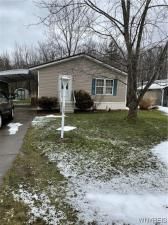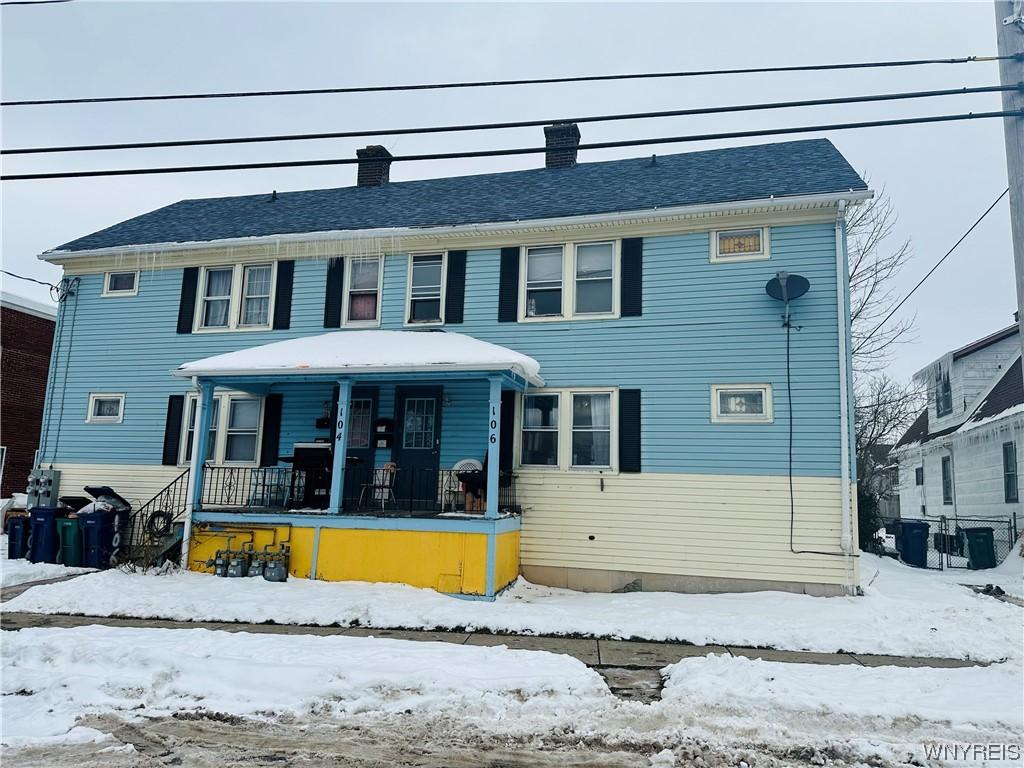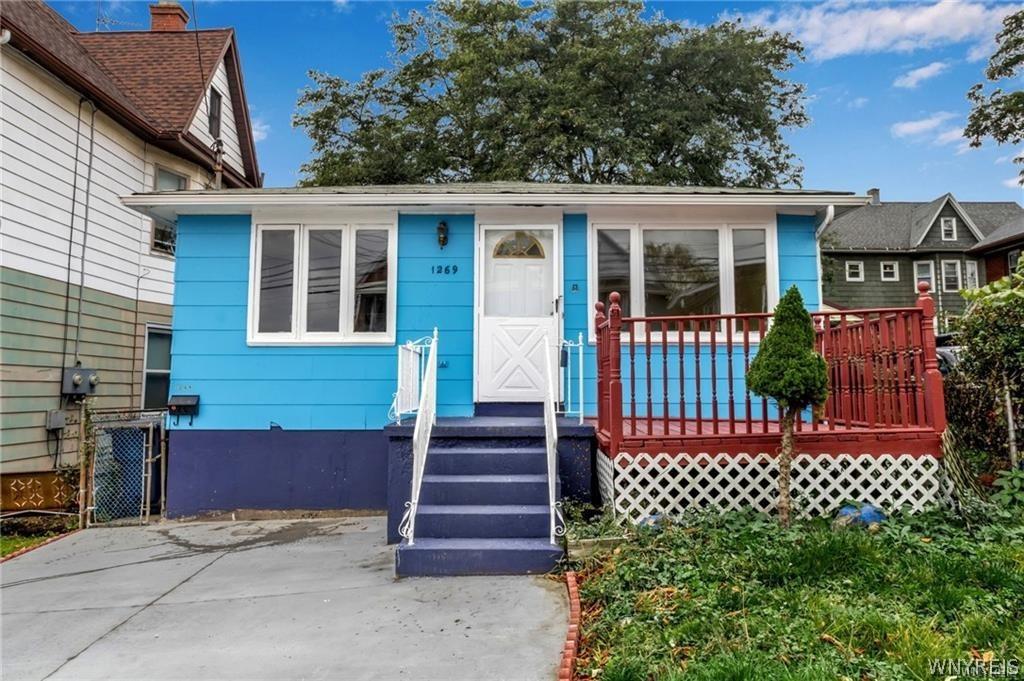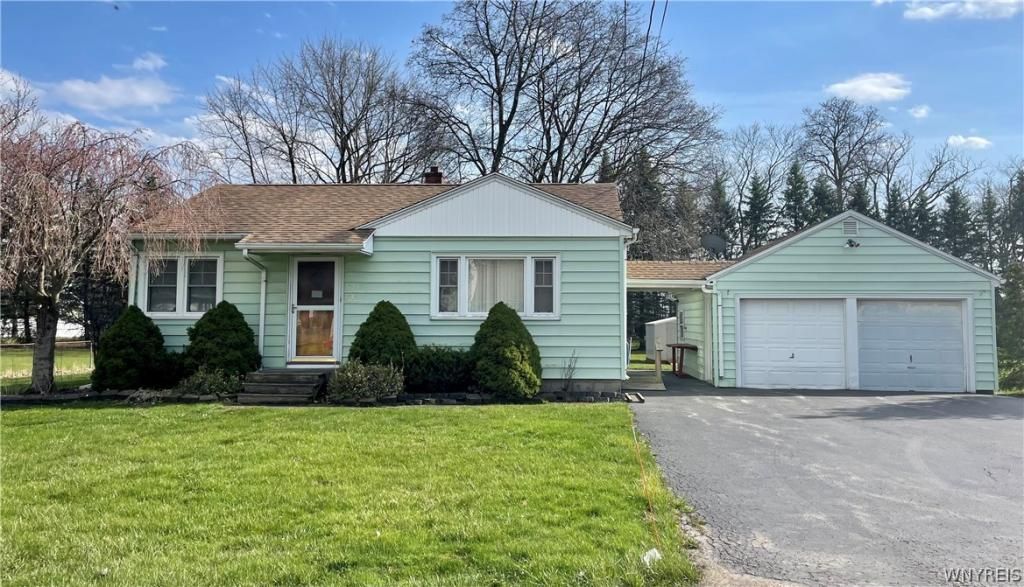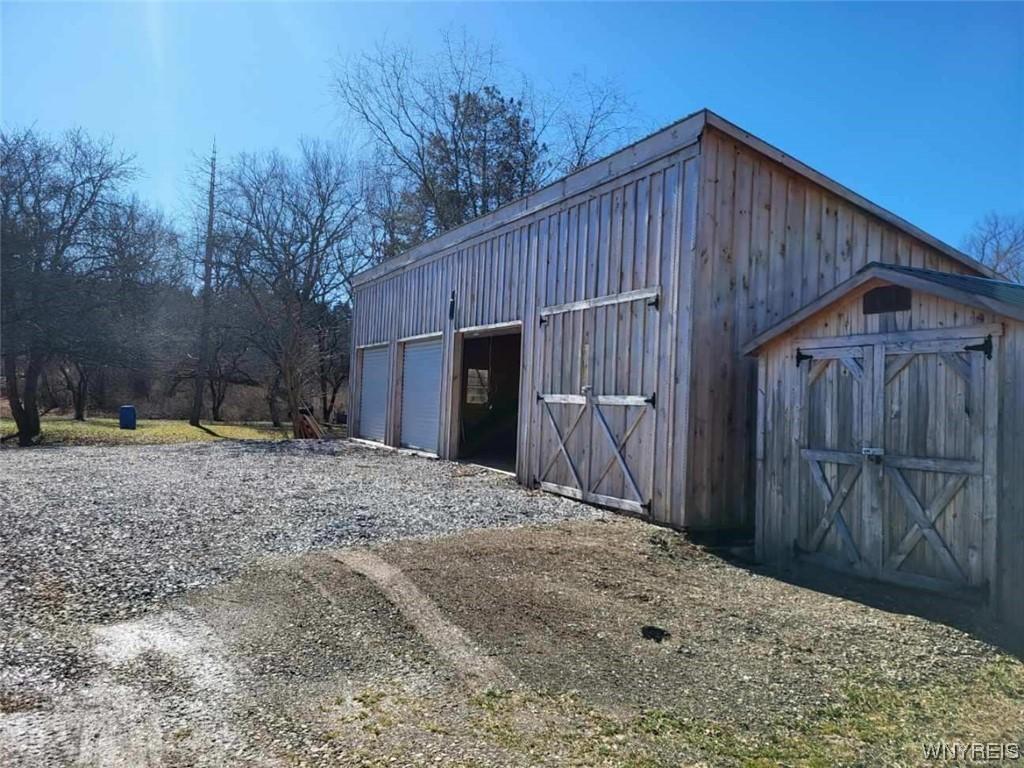Move in ready, remodeled 3 bedroom manufactured home. New metal roof, subfloors replaced, new carpet, new vinyl plank, freshly painted drywall in Living room, bedrooms, dining room. Spacious 25′ Living room with gas fireplace, open to foyer entry, dining room. Entry coat closet. Raised bar to kitchen with solid oak cabinets, built in pantry/china hutch, island, abundant counterspace. Breakfast nook at front of kitchen. Separate utility/mudroom for laundry. Owner suite has french door entry to the bedroom, spacious bath with built in armoire, medicine cabinets, his/her sinks, garden tub, privacy commode and walk in shower, walk in closet, skylight. Main bath tub/shower, vanity. Hall linen closet. Located on wooded lot, well maintained community. Carport & storage shed included. Star tax credit eligible.
Property Details
Price:
$101,000
MLS #:
B1518803
Status:
Active
Beds:
3
Baths:
2
Address:
1104 Michael Drive
Type:
Single Family
Subtype:
ManufacturedHome
Subdivision:
Triton Valley Estates
City:
Evans
Listed Date:
Jan 29, 2024
State:
NY
Finished Sq Ft:
1,904
ZIP:
14006
Year Built:
1997
Listing courtesy of Triton Real Estate,
© 2024 New York State Alliance of MLS’s NYSAMLS. Information deemed reliable, but not guaranteed. This site was last updated 2024-04-28.
© 2024 New York State Alliance of MLS’s NYSAMLS. Information deemed reliable, but not guaranteed. This site was last updated 2024-04-28.
1104 Michael Drive
Evans, NY
See this Listing
Mortgage Calculator
Schools
School District:
Lake Shore (Evans-Brant)
Elementary School:
A J Schmidt Elementary
Middle School:
Lake Shore Central Middle
High School:
Lake Shore Senior High
Interior
Appliances
Exhaust Fan, Gas Water Heater, Range Hood
Bathrooms
2 Full Bathrooms
Cooling
Central Air
Fireplaces Total
1
Flooring
Carpet, Laminate, Varies, Vinyl
Heating
Gas, Forced Air
Laundry Features
Main Level
Exterior
Architectural Style
Manufactured Home
Construction Materials
Vinyl Siding, P E X Plumbing
Exterior Features
Concrete Driveway
Other Structures
Sheds, Storage
Parking Features
Carport
Roof
Metal
Financial
Buyer Agent Compensation
3.5%
Lease Land Amount
$625
Map
Community
- Address1104 Michael Drive Evans NY
- CityEvans
- CountyErie
- Zip Code14006
Similar Listings Nearby
- 106 Esser Avenue
Buffalo, NY$130,000
20.97 miles away
- 489 Sweet Avenue
Buffalo, NY$130,000
19.07 miles away
- 410 Crossman Street
Jamestown, NY$130,000
40.15 miles away
- 1269 Electric Avenue
Lackawanna, NY$130,000
14.84 miles away
- 1334 Willowbrook Drive
Lockport-Town, NY$130,000
35.65 miles away
- 6230 Dorchester Road
Lockport-Town, NY$130,000
37.40 miles away
- 1901 Road
Lyndon, NY$130,000
39.83 miles away
- 4026 Seneca Parkway
Niagara, NY$130,000
32.31 miles away
- 3530 Ferry Avenue
Niagara Falls, NY$130,000
29.45 miles away
- 84 Clark Street
Tonawanda-City, NY$130,000
24.35 miles away

