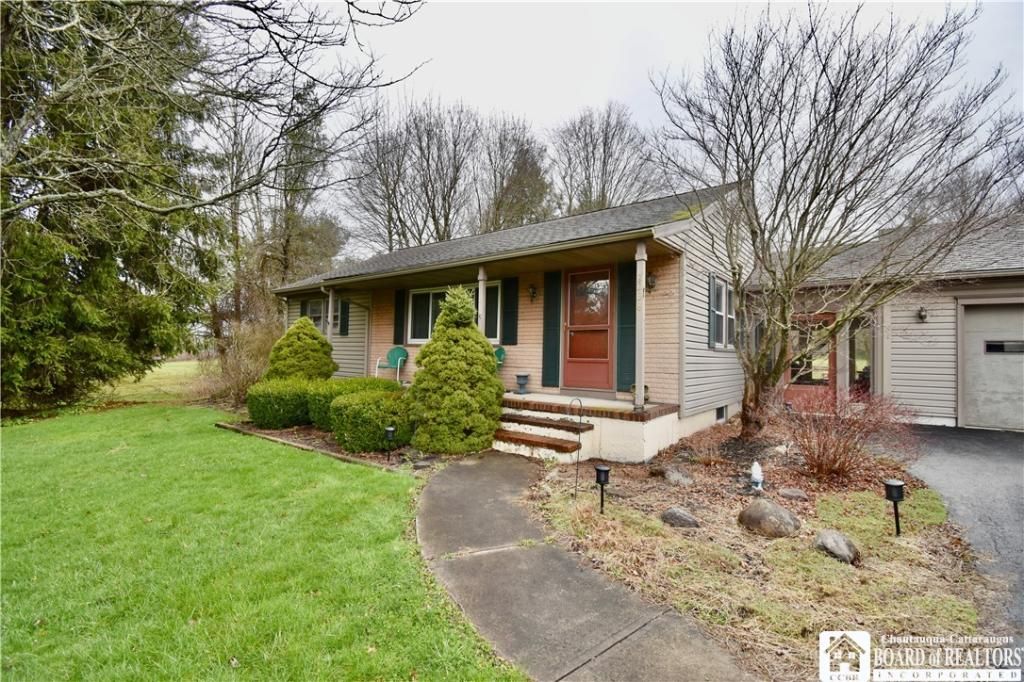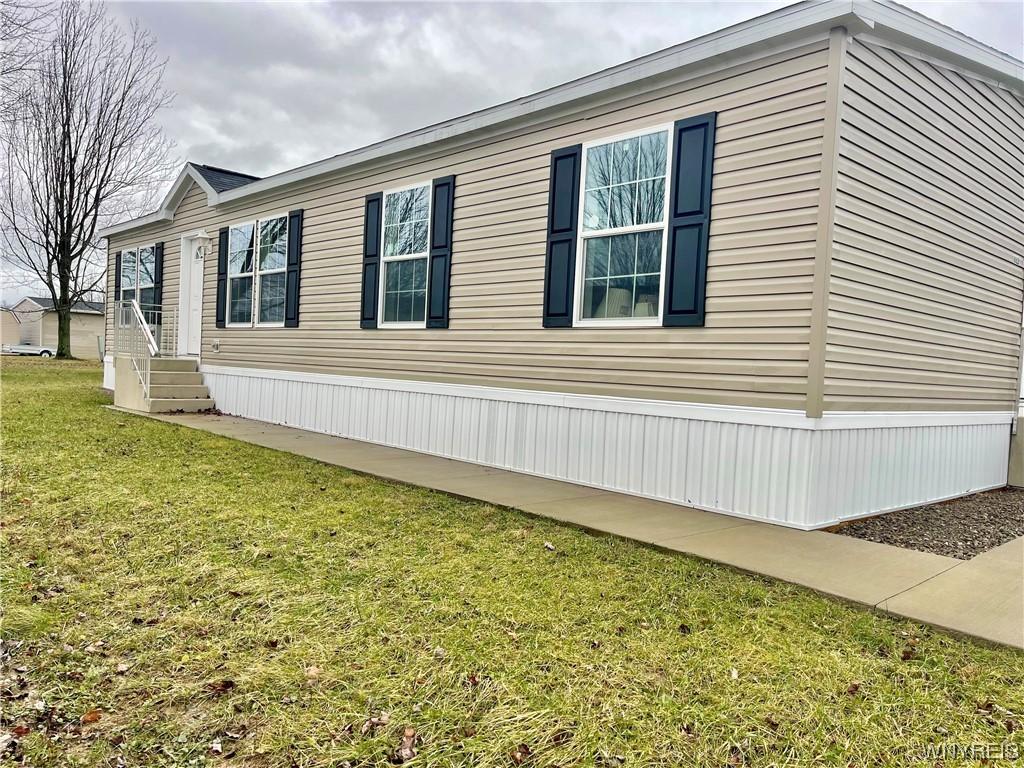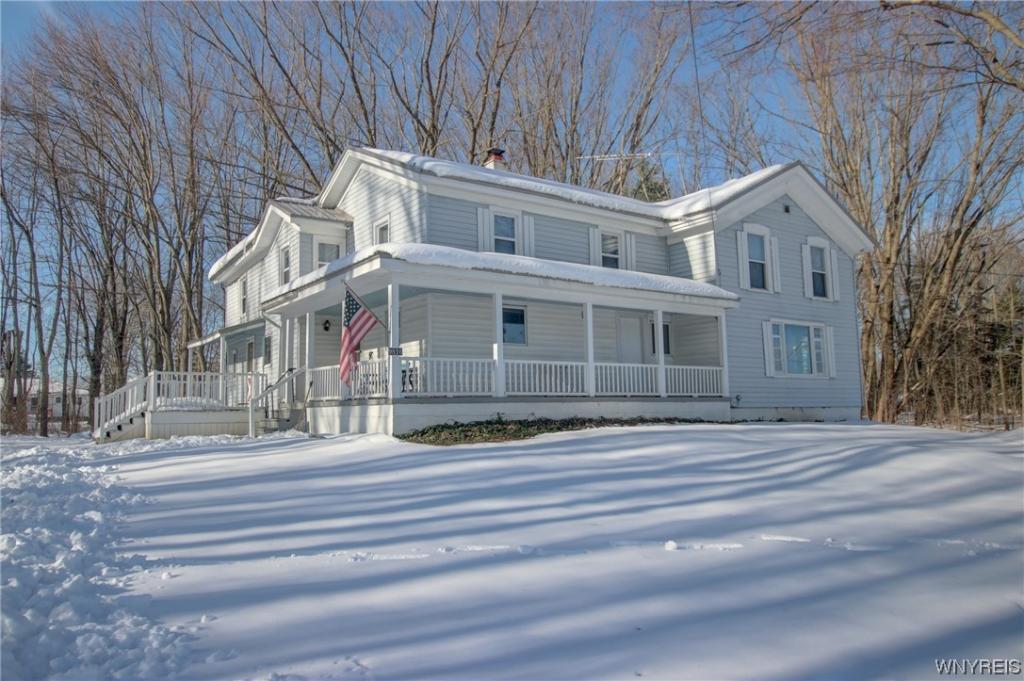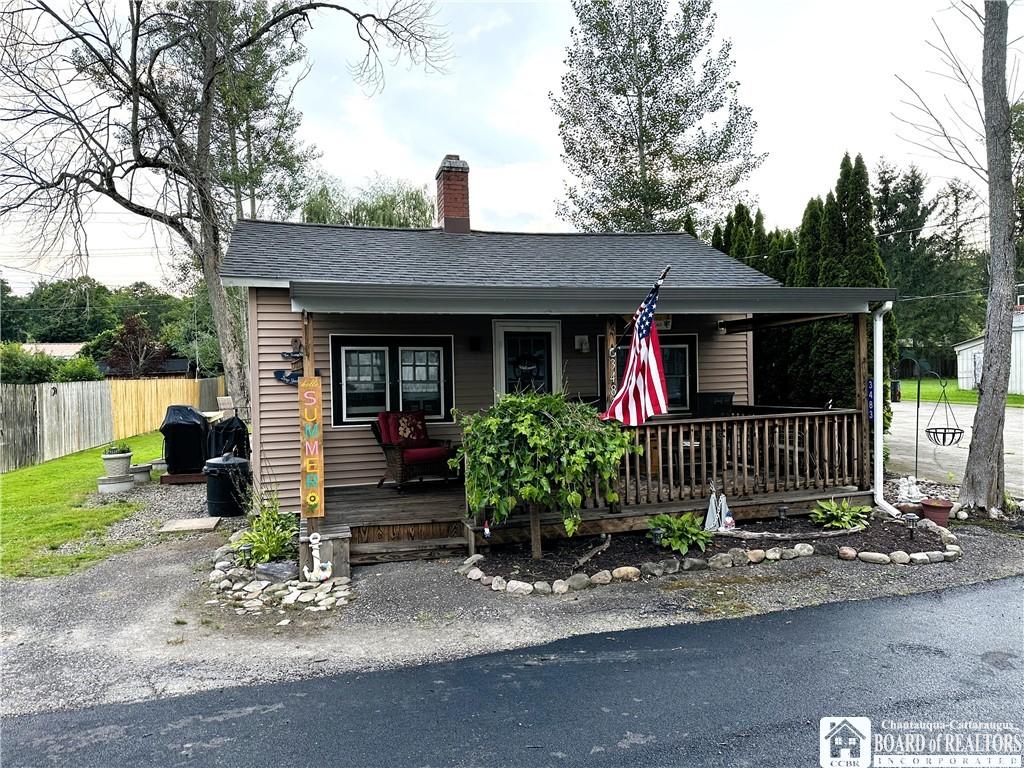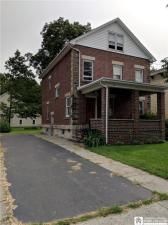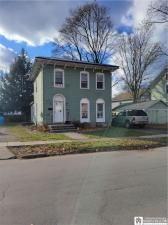Fall in love with this enchanting Tudor home, brimming with architectural elegance and inviting charm from the moment you step into the spacious foyer. Its intelligent design seamlessly connects you to the heart of the home, with wide openings guiding you to the main living areas, including a stunning living room with hardwood floors, a cozy gas fireplace, and direct access to a private covered patio. The formal dining room, adorned with elegant French doors and wood flooring, leads to a beautifully remodeled kitchen, complete with an island and a quaint nook-eating alcove. Upstairs, discover three bedrooms and a modernized bathroom with soaker tub, including a generous master bedroom with a bay window and walk-in closet. The finished attic transforms into a versatile bonus room with built-ins, skylights, and electric heating. This home also features updated windows, a roof and boiler both approximately 13 years old, a detached garage, and fully fenced in yard, making it an irresistible blend of style and comfort.
Property Details
Price:
$130,000
MLS #:
R1531990
Status:
Active
Beds:
3
Baths:
1
Address:
410 Crossman Street
Type:
Single Family
Subtype:
SingleFamilyResidence
Subdivision:
John Mahoneys Allotment
City:
Jamestown
Listed Date:
Apr 16, 2024
State:
NY
Finished Sq Ft:
1,940
ZIP:
14701
Lot Size:
0 acres
Year Built:
1926
Listing courtesy of Real Estate Advantage,
© 2024 New York State Alliance of MLS’s NYSAMLS. Information deemed reliable, but not guaranteed. This site was last updated 2024-05-05.
© 2024 New York State Alliance of MLS’s NYSAMLS. Information deemed reliable, but not guaranteed. This site was last updated 2024-05-05.
410 Crossman Street
Jamestown, NY
See this Listing
Mortgage Calculator
Schools
School District:
Jamestown
Elementary School:
Carlyle C Ring Elementary
Middle School:
Washington Middle
High School:
Jamestown High
Interior
Appliances
Appliances Negotiable, Dryer, Dishwasher, Electric Oven, Electric Range, Gas Water Heater, Refrigerator, Washer
Bathrooms
1 Full Bathroom
Fireplaces Total
1
Flooring
Carpet, Ceramic Tile, Hardwood, Varies
Heating
Gas, Hot Water
Laundry Features
In Basement
Exterior
Architectural Style
Two Story, Tudor
Construction Materials
Stucco
Exterior Features
Awnings, Fully Fenced
Parking Features
Detached, Garage Door Opener, Shared Driveway
Roof
Shingle
Financial
Buyer Agent Compensation
3%
Taxes
$4,121
Map
Community
- Address410 Crossman Street Jamestown NY
- CityJamestown
- CountyChautauqua
- Zip Code14701
Similar Listings Nearby
- 11380 Genesee Road
Sardinia, NY$169,000
45.97 miles away
- 2238 Big Tree Sugar Grove Road East
Busti, NY$168,000
5.89 miles away
- 1944 Willard St Extension
Ellicott, NY$165,000
0.90 miles away
- 822 Nicole Lane
Evans, NY$165,000
38.28 miles away
- 9816 Versailles Plank Road
Evans, NY$165,000
43.55 miles away
- 1918 Portville Obi Road
Genesee, NY$165,000
49.79 miles away
- 3483 Mason Street West
North Harmony, NY$165,000
9.17 miles away
- 31 White Street
Pomfret, NY$165,000
23.87 miles away
- 38 White Street
Pomfret, NY$165,000
23.87 miles away
- 125 Forest Place
Pomfret, NY$165,000
23.89 miles away




