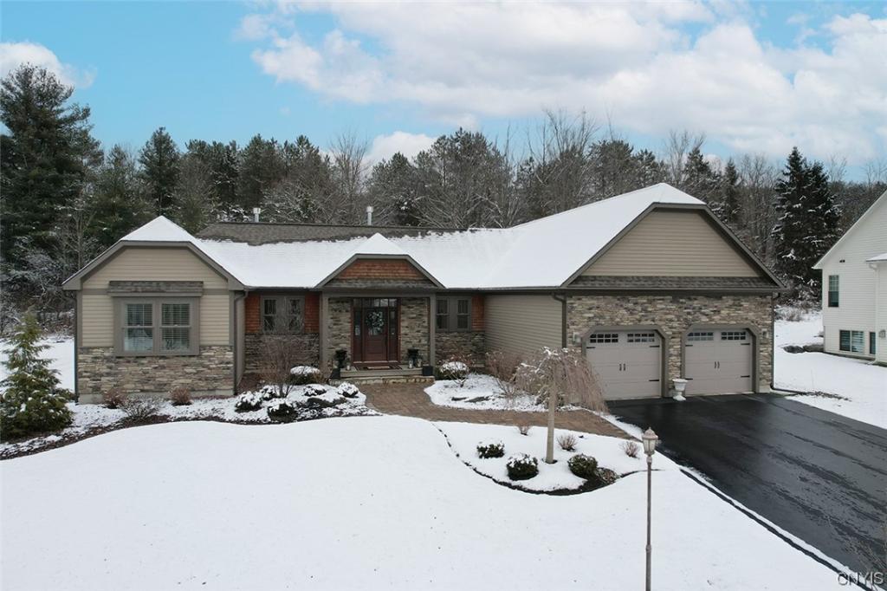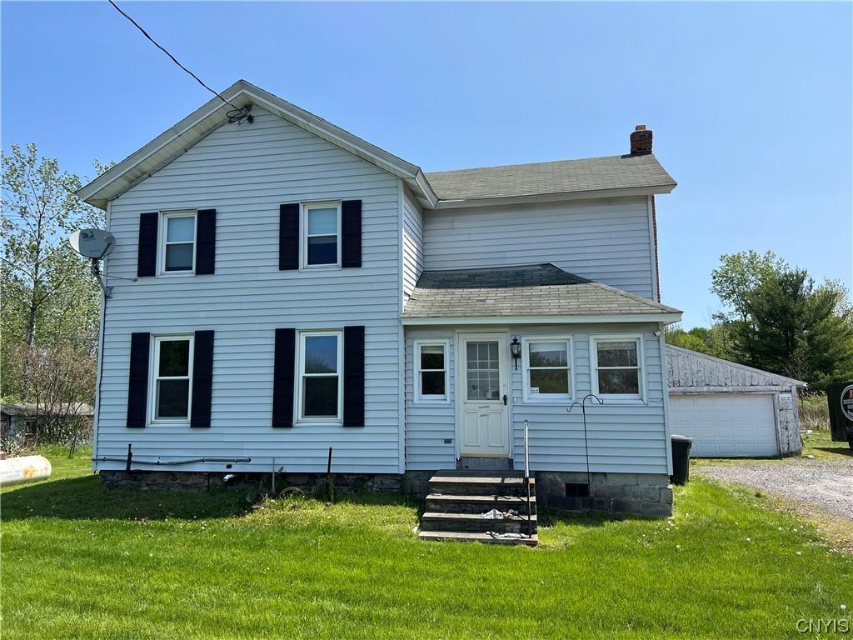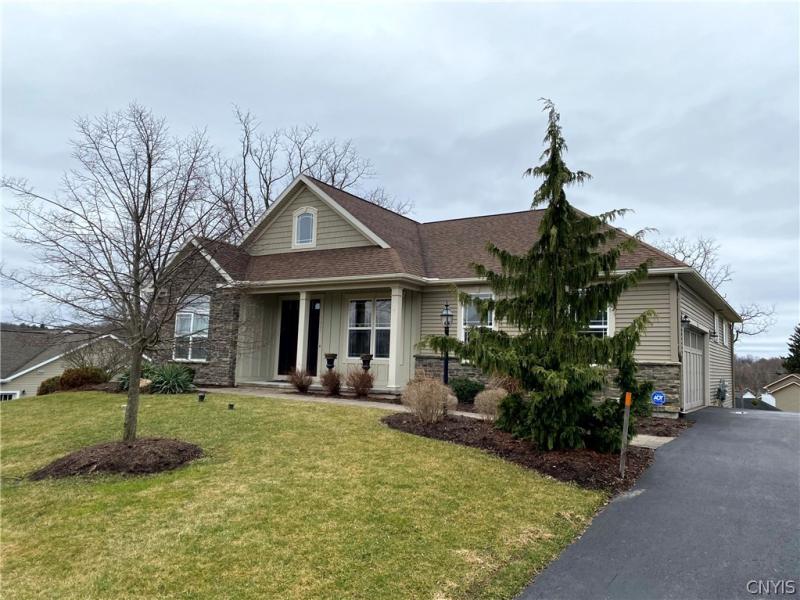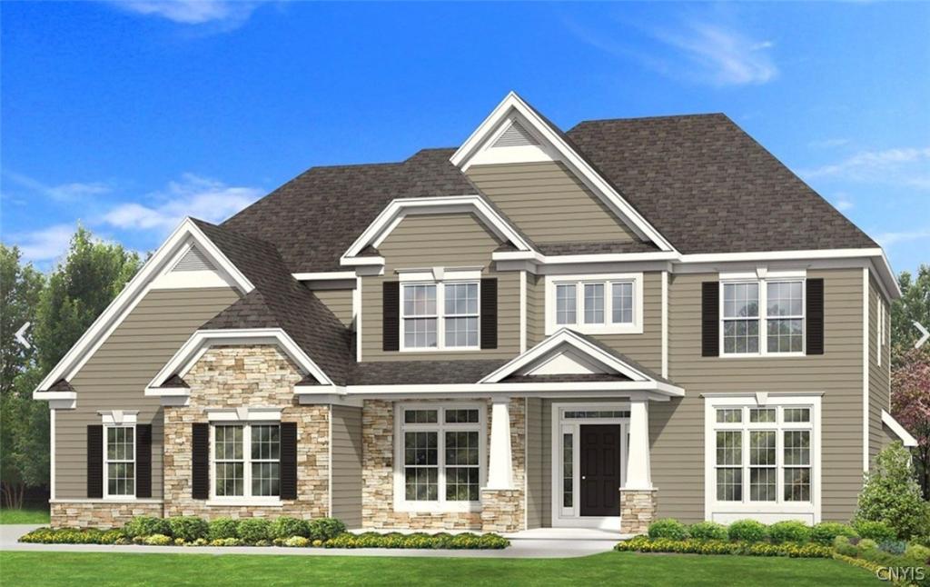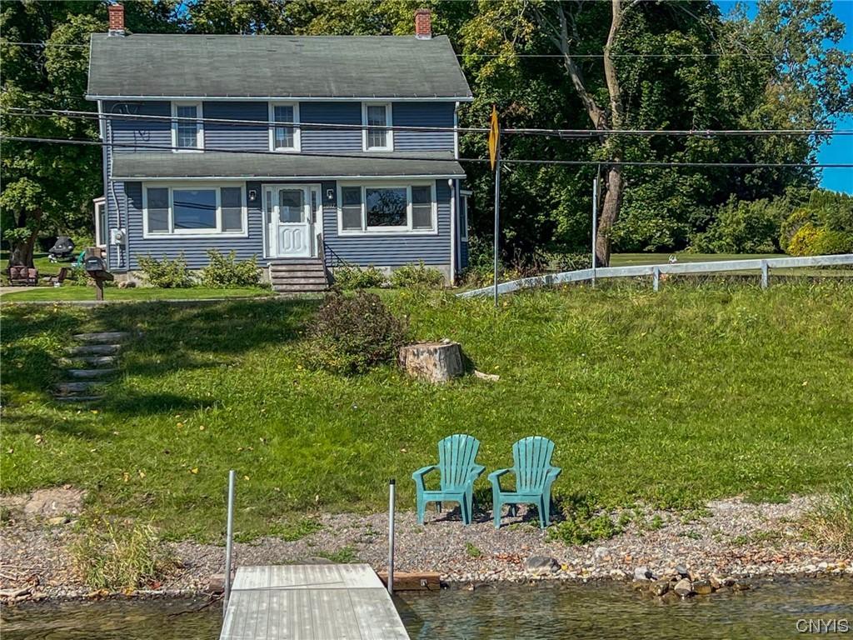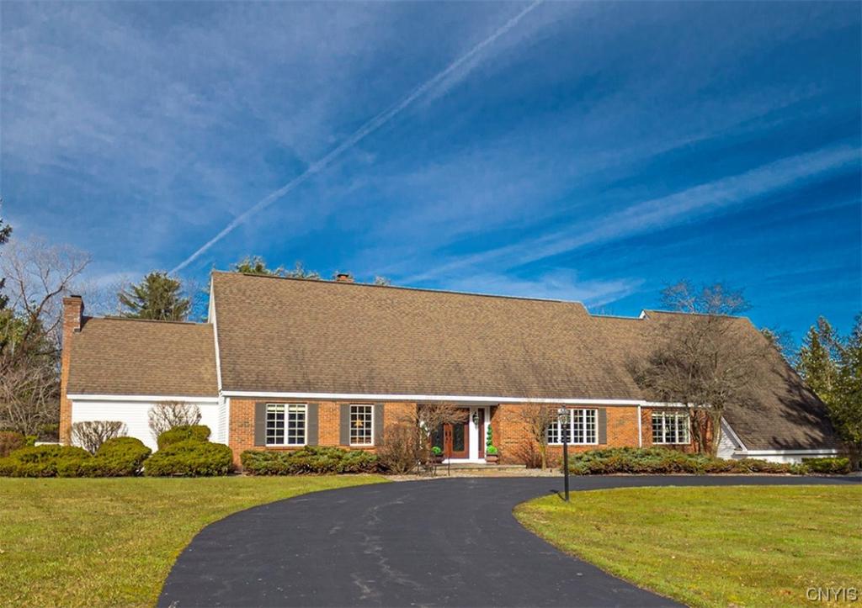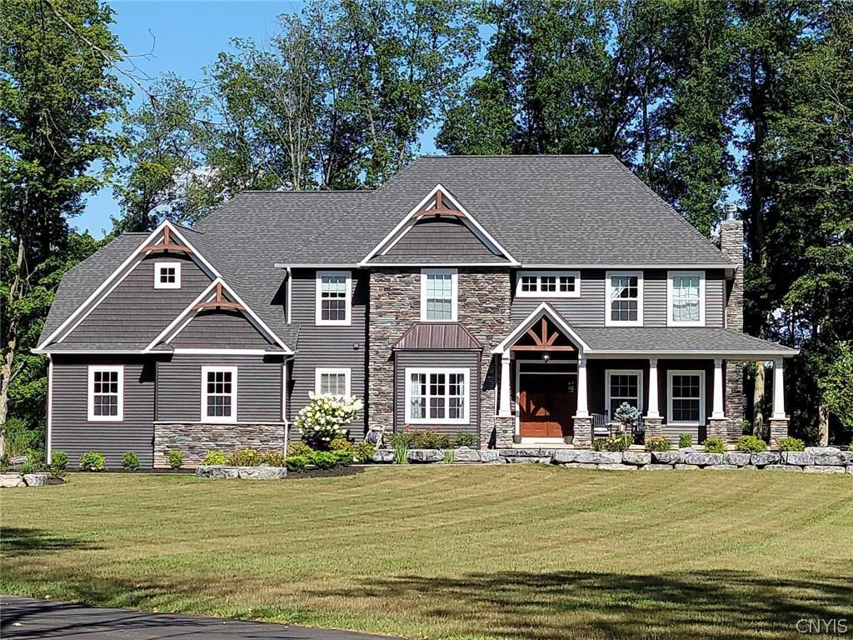The curved paver walkway welcomes you to this stunning ranch featuring stone accents, carriage house garage doors, and a covered porch entry. The foyer opens to a grand living room with a floor-to-ceiling stone fireplace and gorgeous wide plank hardwood floors throughout. The vaulted ceiling with wood beams extends seamlessly into the gourmet kitchen, complete with a breakfast bar, granite counters and stainless-steel appliances. The morning room creates the perfect dining area with slider leading to a deck overlooking the expansive backyard oasis. Entertain guests on the spacious paver patio boasting a pergola, built-in grill and fenced yard. Enjoy the all-season sunroom with a full wall of sliders that open up to the backyard patio, providing a retreat for relaxation and enjoyment. The primary bedroom features a slider to the sunroom, an elegant chandelier and spa-like ensuite with double vanities. On the opposite side, there are two more bedrooms, a full bath and a laundry center. The lower level showcases a spacious family room ideal for entertaining. There is also a bedroom, full bath and storage area. Minutes to shopping, universities and highways. Jamesville-Dewitt Schools!
Property Details
Price:
$675,000
MLS #:
S1520285
Status:
Pending
Beds:
4
Baths:
3
Address:
6150 Waterloo Road
Type:
Single Family
Subtype:
SingleFamilyResidence
Subdivision:
Applecross Woods
City:
Dewitt
Listed Date:
Feb 26, 2024
State:
NY
Finished Sq Ft:
3,684
ZIP:
13078
Lot Size:
0 acres
Year Built:
2015
Listing courtesy of Howard Hanna Real Estate,
© 2024 New York State Alliance of MLS’s NYSAMLS. Information deemed reliable, but not guaranteed. This site was last updated 2024-04-28.
© 2024 New York State Alliance of MLS’s NYSAMLS. Information deemed reliable, but not guaranteed. This site was last updated 2024-04-28.
6150 Waterloo Road
Dewitt, NY
See this Listing
Mortgage Calculator
Schools
School District:
Jamesville-Dewitt
Interior
Appliances
Convection Oven, Dryer, Dishwasher, Exhaust Fan, Electric Oven, Electric Range, Disposal, Gas Oven, Gas Range, Gas Water Heater, Microwave, Refrigerator, Range Hood, Washer
Bathrooms
3 Full Bathrooms
Cooling
Central Air
Fireplaces Total
1
Flooring
Carpet, Ceramic Tile, Hardwood, Laminate, Tile, Varies
Heating
Gas, Baseboard, Forced Air
Laundry Features
Main Level
Exterior
Architectural Style
Ranch
Construction Materials
Block, Fiber Cement, Frame, Concrete, Stone, Wood Siding, Copper Plumbing, P E X Plumbing
Exterior Features
Blacktop Driveway, Barbecue, Deck, Fence, Patio
Other Structures
Other
Parking Features
Attached, Driveway, Garage Door Opener
Roof
Shingle
Financial
Buyer Agent Compensation
3%
HOA Fee
$210
HOA Frequency
Monthly
Taxes
$15,549
Map
Community
- Address6150 Waterloo Road Dewitt NY
- CityDewitt
- CountyOnondaga
- Zip Code13078
Similar Listings Nearby
- 8894 Caughdenoy Road
Clay, NY$695,000
13.46 miles away
- 5887 Aries
Camillus, NY$550,000
8.71 miles away
- Lot 369 Timber Banks
Lysander, NY$869,900
13.43 miles away
- 6 Calloway Drive
Owasco, NY$865,000
23.12 miles away
- Lot 241 Becketts Lane
Onondaga, NY$854,500
4.19 miles away
- 6198 Rossiter Road
Dewitt, NY$850,000
0.21 miles away
- 5017 West Lake Road
Fleming, NY$849,900
24.68 miles away
- 6010 Newport Road
Camillus, NY$849,900
12.06 miles away
- 7123 Thorntree Hill Drive
Dewitt, NY$849,900
3.29 miles away
- LOT 243T BECKETT’S Lane
Onondaga, NY$840,790
17.57 miles away

