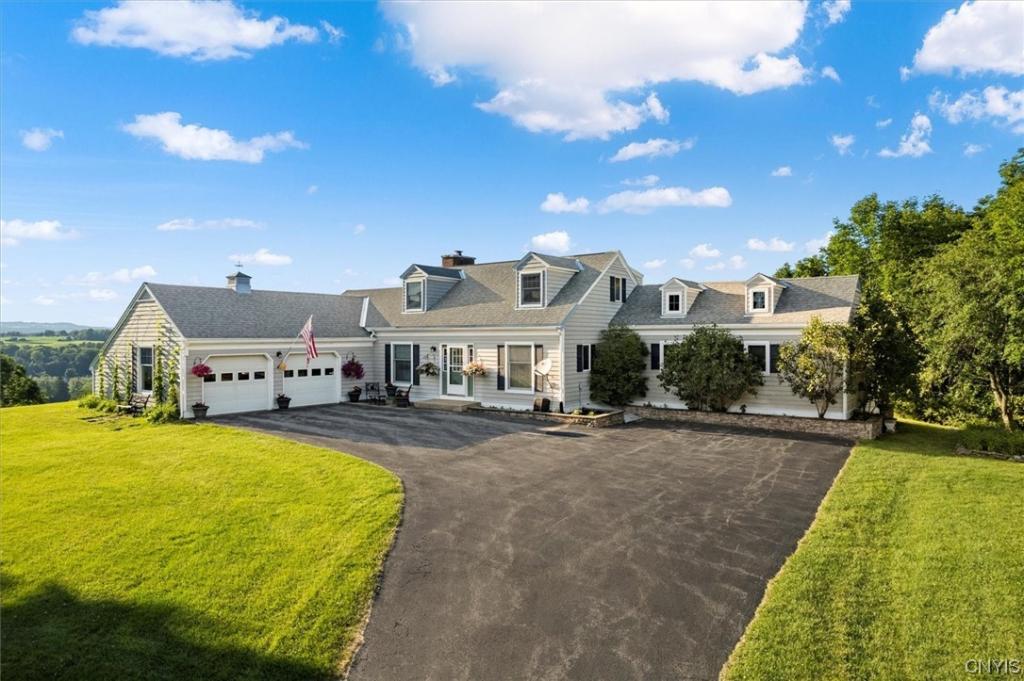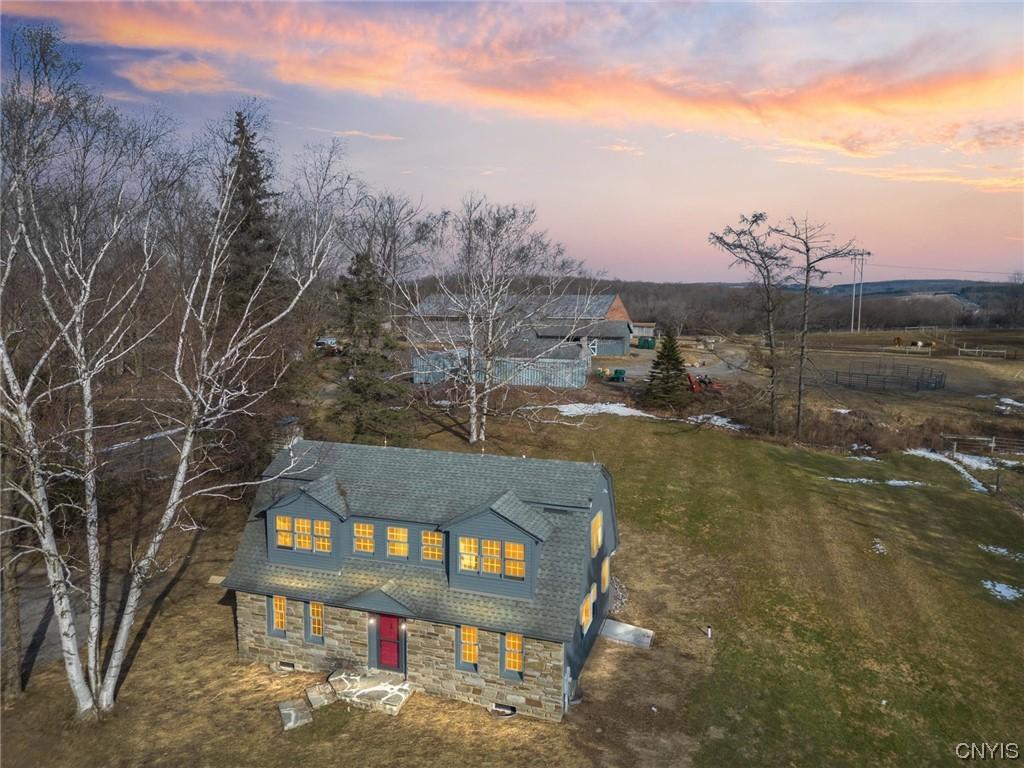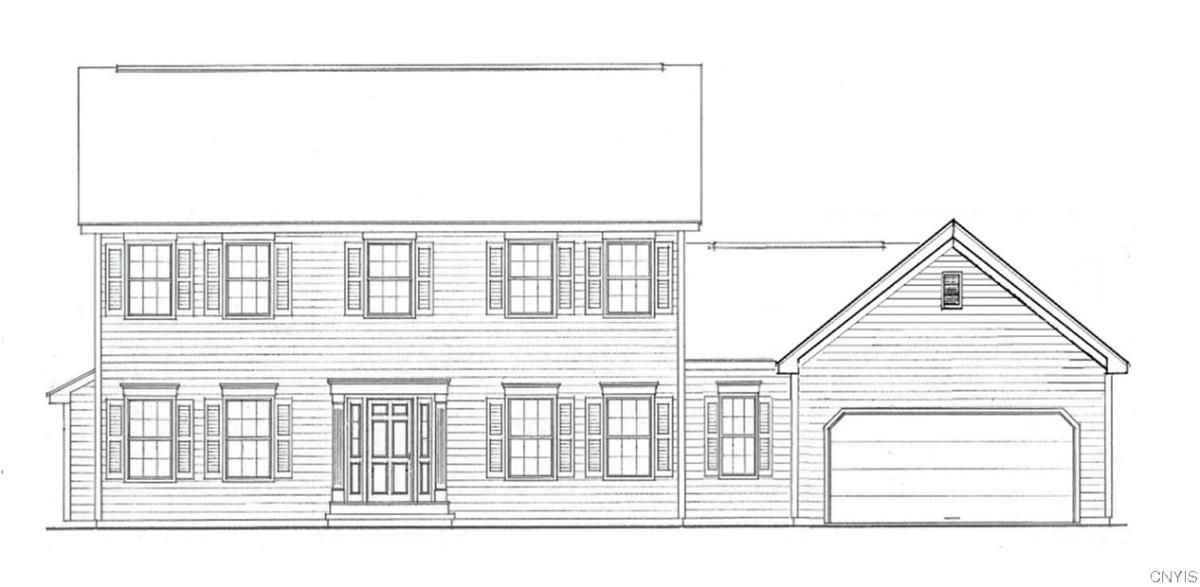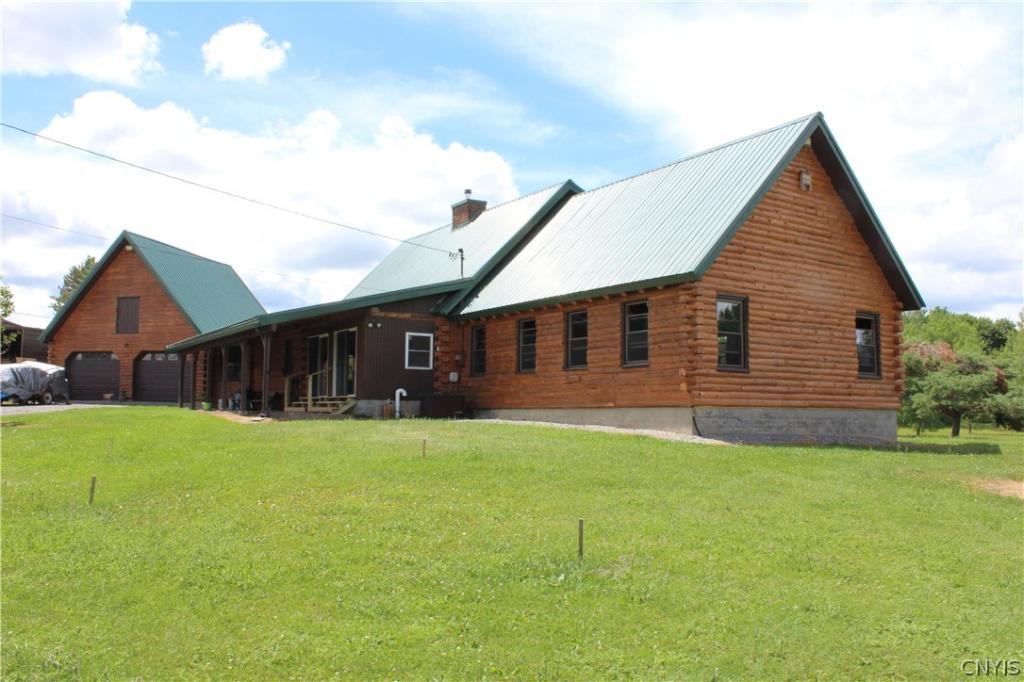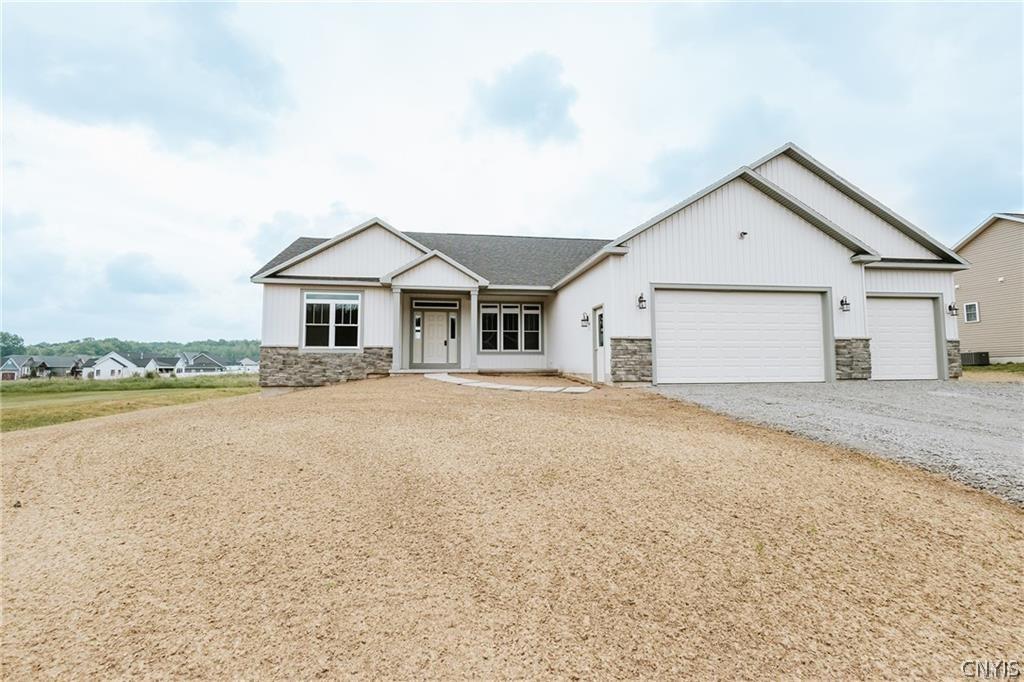Welcome to this charming 2,888 square-foot raised ranch home nestled on over 1.7 acres, offering serene countryside living with modern comforts and updates galore. Located in the Whitesboro School District, this home boasts a spacious layout featuring five bedrooms and two full baths that provide ample space for family and guests. As you go up to the main level you are greeted by an inviting living area filled with natural light cascading through large windows, creating a warm and welcoming atmosphere for gatherings and relaxation. Stepping outside, the expansive property offers endless possibilities for outdoor enjoyment and recreation. One of the highlights of this property is the 30’x40’ pole barn with 13.5’ foot ceiling, built within the past 5 years, providing abundant storage space for vehicles, equipment, or hobbies. With its desirable features and idyllic setting, this raised ranch home presents a rare opportunity to experience the best of rural living without sacrificing modern conveniences. Its spacious layout, scenic surroundings, and desirable amenities present a rare opportunity to get into Whitesboro Schools while having your own piece of tranquility.
Property Details
Price:
$429,900
MLS #:
S1529132
Status:
Active
Beds:
5
Baths:
2
Address:
10585 Miller Road
Type:
Single Family
Subtype:
SingleFamilyResidence
City:
Deerfield
Listed Date:
Apr 1, 2024
State:
NY
Finished Sq Ft:
2,888
ZIP:
13502
Lot Size:
2 acres
Year Built:
1967
Listing courtesy of River Hills Properties LLC Ut,
© 2024 New York State Alliance of MLS’s NYSAMLS. Information deemed reliable, but not guaranteed. This site was last updated 2024-05-04.
© 2024 New York State Alliance of MLS’s NYSAMLS. Information deemed reliable, but not guaranteed. This site was last updated 2024-05-04.
10585 Miller Road
Deerfield, NY
See this Listing
Mortgage Calculator
Schools
School District:
Whitesboro
Elementary School:
Deerfield Elementary
Middle School:
Whitesboro Middle
High School:
Whitesboro High
Interior
Appliances
Dryer, Dishwasher, Electric Oven, Electric Range, Electric Water Heater, Microwave, Refrigerator, Washer
Bathrooms
2 Full Bathrooms
Cooling
Window Units
Fireplaces Total
1
Flooring
Carpet, Laminate, Varies, Vinyl
Heating
Oil, Baseboard, Hot Water
Exterior
Architectural Style
Raised Ranch
Construction Materials
Aluminum Siding, Brick, Steel Siding, Vinyl Siding, Copper Plumbing
Exterior Features
Blacktop Driveway, Balcony, Concrete Driveway, Deck, Gravel Driveway, Pool, Patio
Other Structures
Other, Sheds, Storage, Second Garage
Parking Features
Attached, Electricity, Heated Garage, Storage, Workshopin Garage, Water Available, Garage Door Opener
Roof
Asphalt
Financial
Buyer Agent Compensation
2.5%
Taxes
$7,020
Map
Community
- Address10585 Miller Road Deerfield NY
- CityDeerfield
- CountyOneida
- Zip Code13502
Similar Listings Nearby
- 4337 Camp Road
Madison, NY$550,000
21.74 miles away
- 115 East Genesee Street
Manlius, NY$550,000
42.66 miles away
- 3956 Heights Road
Nelson, NY$550,000
36.12 miles away
- 671 E Corbin Hill Road
,$550,000
49.69 miles away
- 1810 US Route 20
Cazenovia, NY$549,900
38.67 miles away
- 19 Waterford Lane
New Hartford, NY$549,900
6.98 miles away
- 4425 Southwood Heights Drive
Onondaga, NY$549,900
48.60 miles away
- 5503 Northrup Road
Smithfield, NY$549,900
27.45 miles away
- 4 Hitchcock Point Road
Sullivan, NY$549,900
40.43 miles away
- 6453 West Carter Road
Westmoreland, NY$549,900
13.72 miles away




















































