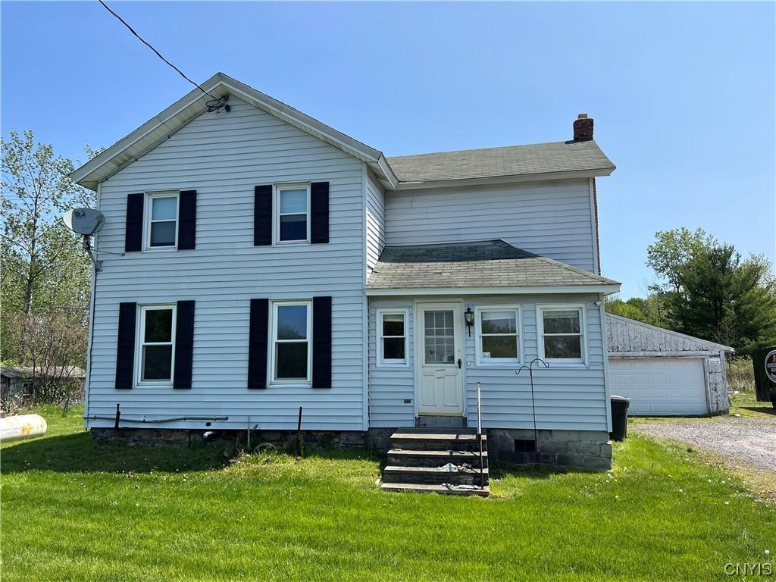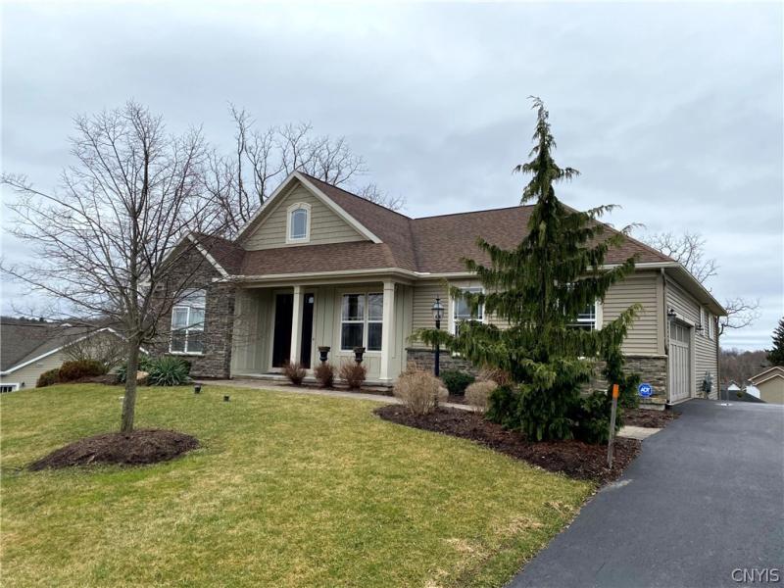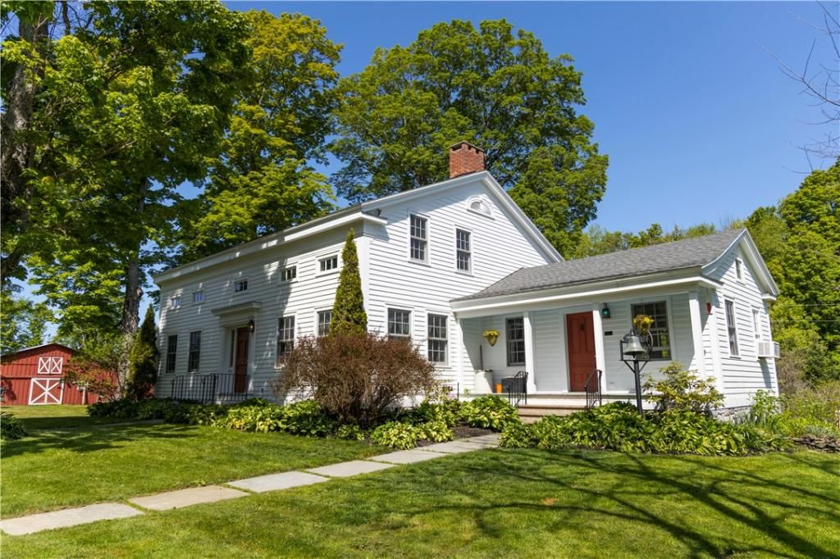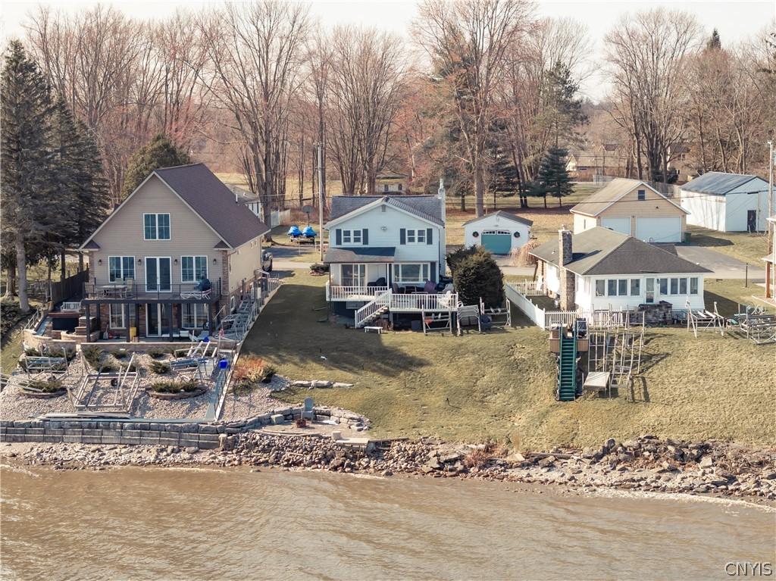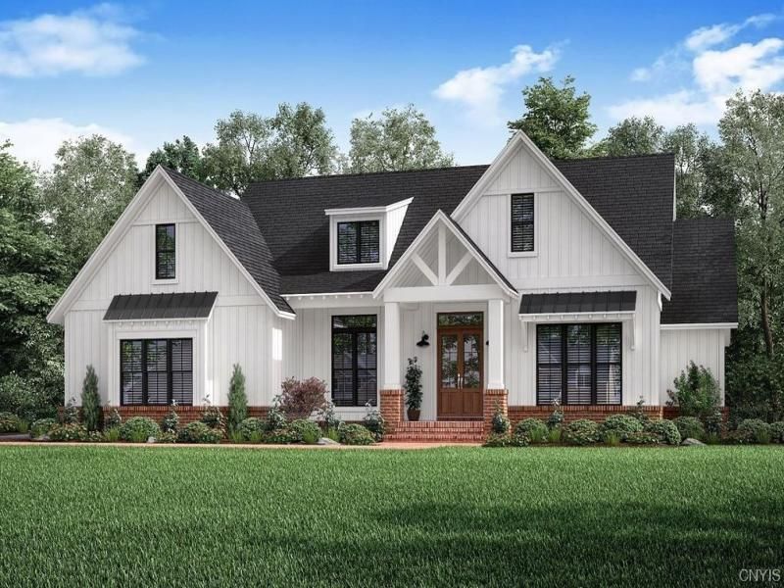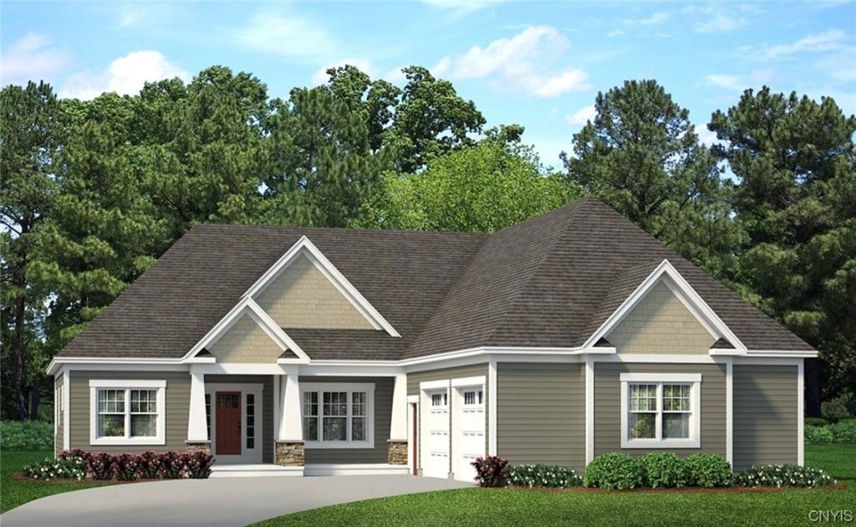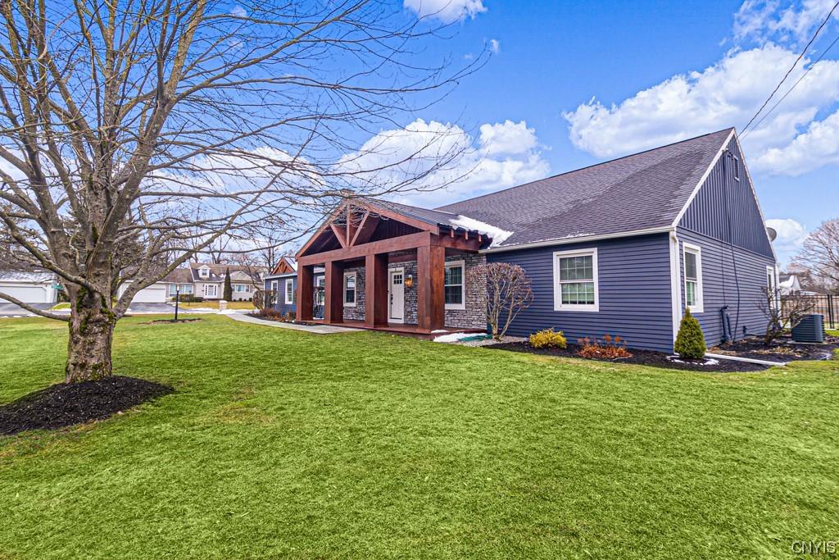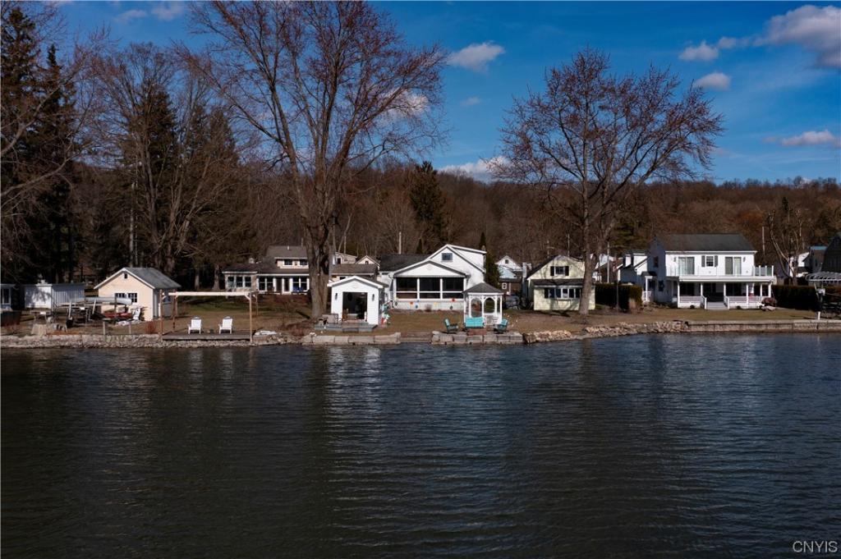Welcome to a breathtaking ranch-style home built in 2020, where modern elegance meets timeless charm. Nestled on 2.13 acres w/in the Westmoreland School District, this meticulously crafted 4 bedroom/2 bath home boasts captivating curb appeal & impeccable design throughout. Step inside a grand foyer & discover a seamless fusion of sophistication & comfort. This home features a 2,500 sq. ft. open floor plan that’s bathed in natural light & stellar design. The heart of the home lies in the gourmet kitchen, a culinary enthusiast’s dream. Featuring top-of-the-line stainless steel appliances (commercial grade oven), custom hickory cabinetry – this chef’s haven is as functional as it is beautiful. An adjacent 16X32 family room beckons relaxation w/ panoramic views. Retreat to a perfectly positioned master suite, a sanctuary of tranquility & style, walk in closets & ensuite bath. Additional bedrooms & shared bath provide plenty of space for family & guests, each thoughtfully appointed w/ designer finishes & ample storage. Insulated block foundation, 40X40 HEATED garage w/LOFT/solid core walls & water, dual basement access points, on demand hot water, 10X28 shed, 15X40 carport! A MUST SEE!
Property Details
Price:
$549,900
MLS #:
S1524761
Status:
Pending
Beds:
4
Baths:
2
Address:
6453 West Carter Road
Type:
Single Family
Subtype:
SingleFamilyResidence
City:
Westmoreland
Listed Date:
Mar 7, 2024
State:
NY
Finished Sq Ft:
2,500
ZIP:
13440
Lot Size:
2 acres
Year Built:
2020
Listing courtesy of River Hills Properties LLC Barn,
© 2024 New York State Alliance of MLS’s NYSAMLS. Information deemed reliable, but not guaranteed. This site was last updated 2024-05-02.
© 2024 New York State Alliance of MLS’s NYSAMLS. Information deemed reliable, but not guaranteed. This site was last updated 2024-05-02.
6453 West Carter Road
Westmoreland, NY
See this Listing
Mortgage Calculator
Schools
School District:
Westmoreland
Interior
Appliances
Dryer, Dishwasher, Exhaust Fan, Gas Oven, Gas Range, Gas Water Heater, Microwave, Refrigerator, Range Hood, Washer, Water Softener Owned
Bathrooms
2 Full Bathrooms
Cooling
Central Air
Fireplaces Total
1
Flooring
Carpet, Varies
Heating
Gas, Forced Air
Laundry Features
Main Level
Exterior
Architectural Style
Modular Prefab, Ranch
Construction Materials
Vinyl Siding, I C Fs Insulated Concrete Forms
Exterior Features
Gravel Driveway
Other Structures
Sheds, Storage
Parking Features
Attached, Carport, Electricity, Heated Garage, Water Available, Garage Door Opener
Roof
Asphalt
Financial
Buyer Agent Compensation
2.5%
Taxes
$8,448
Map
Community
- Address6453 West Carter Road Westmoreland NY
- CityWestmoreland
- CountyOneida
- Zip Code13440
Similar Listings Nearby
- 8894 Caughdenoy Road
Clay, NY$695,000
35.79 miles away
- 5887 Aries
Camillus, NY$550,000
40.74 miles away
- 225 Rezen Road
Middlefield, NY$699,995
45.08 miles away
- 7107 Totman Drive
Cicero, NY$699,900
29.58 miles away
- 620 West Cottage Lane
DeRuyter, NY$699,900
32.95 miles away
- Lot 3 Rubicon Road
Lysander, NY$699,900
45.87 miles away
- 7781 Longbow Way
Lysander, NY$699,900
40.19 miles away
- 3 Old Willow Road
New Hartford, NY$699,900
10.25 miles away
- 1629 Park Avenue
Otisco, NY$699,900
45.62 miles away
- 544 Peck Road
Sullivan, NY$699,900
25.35 miles away




















































