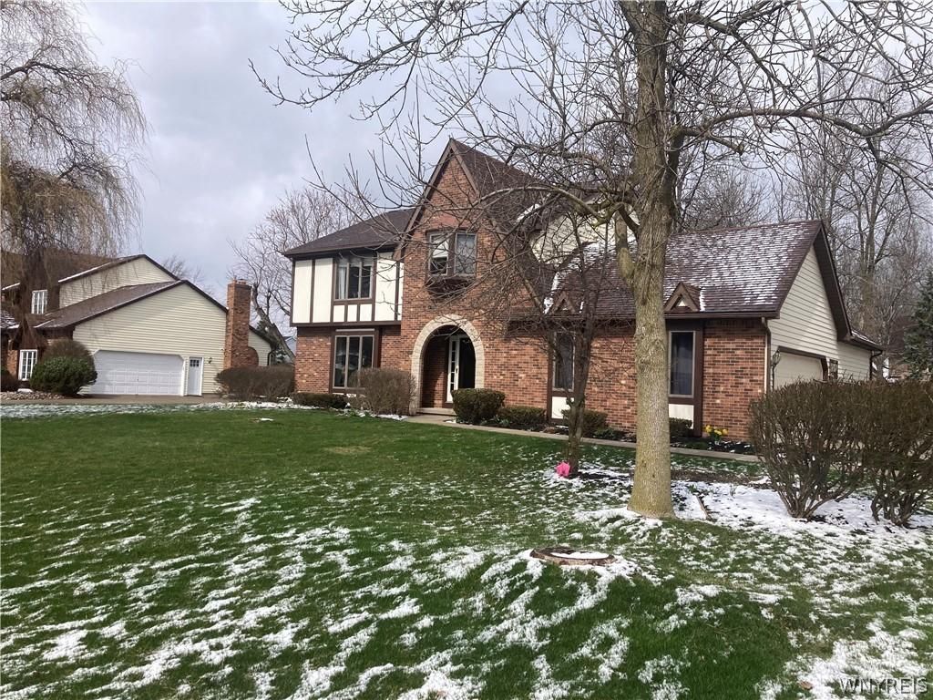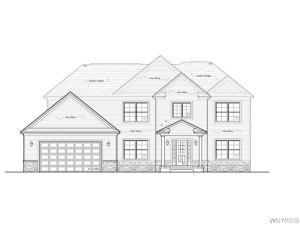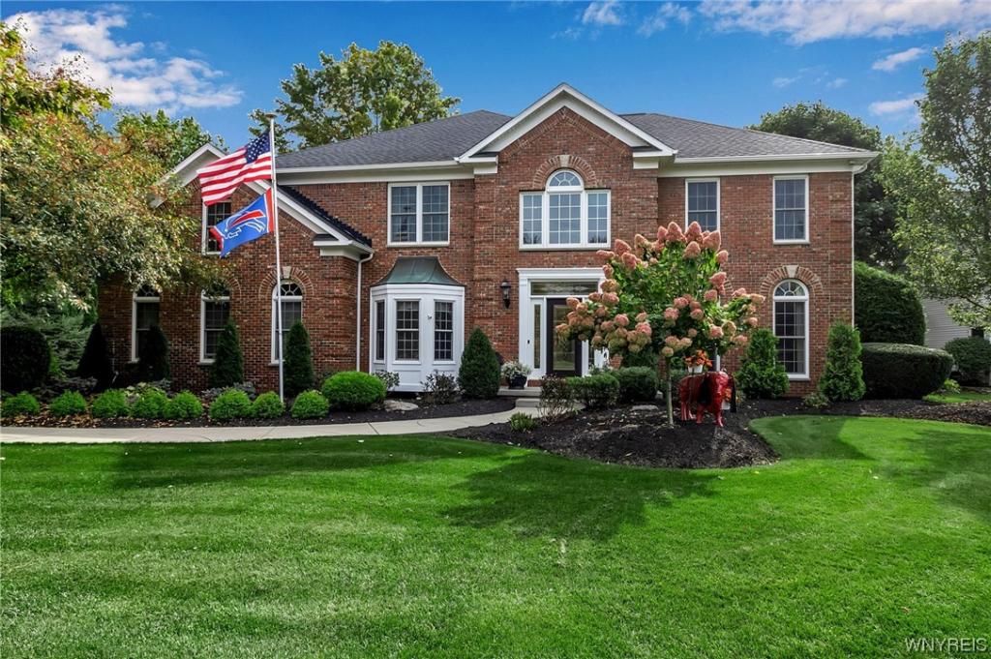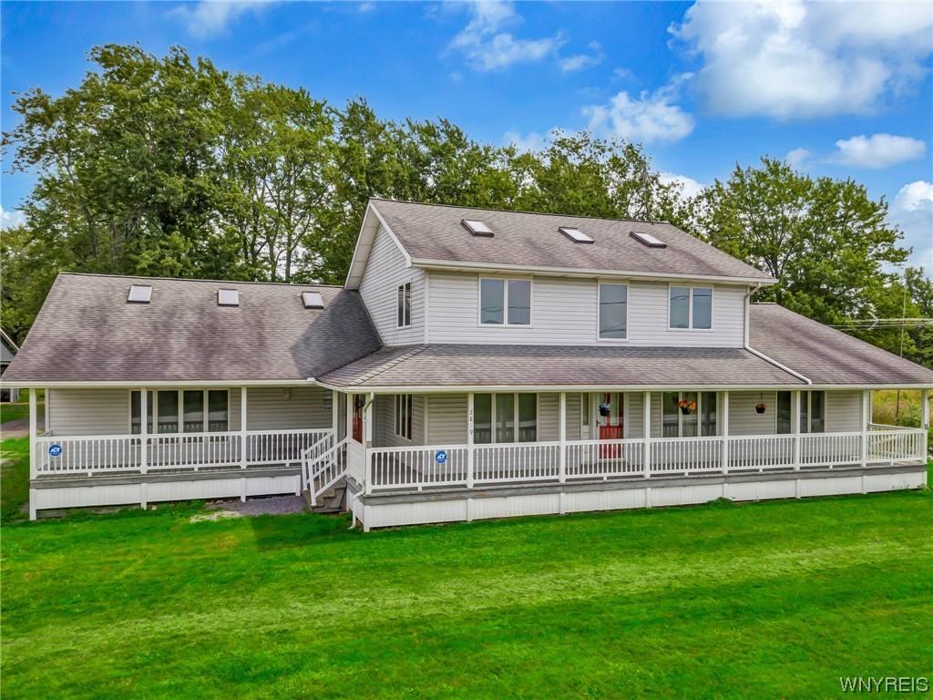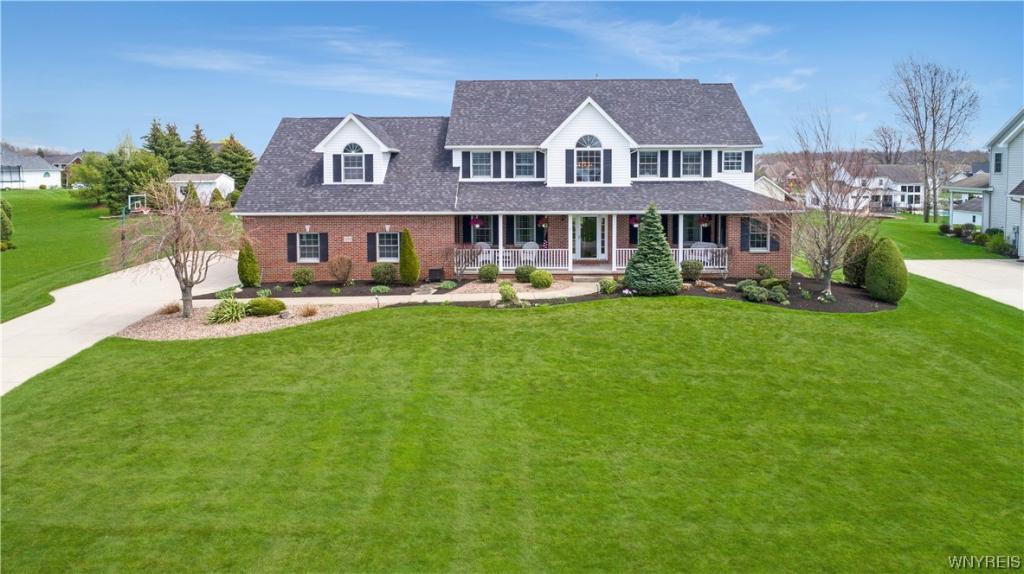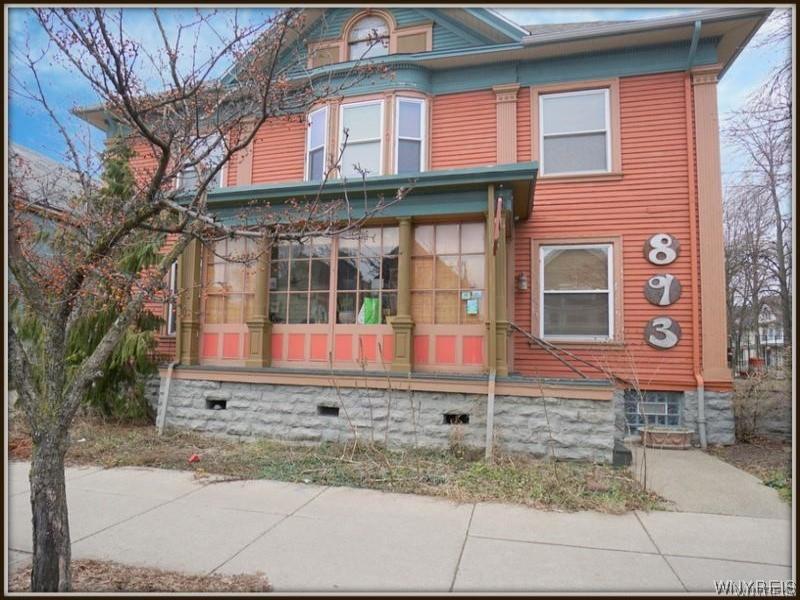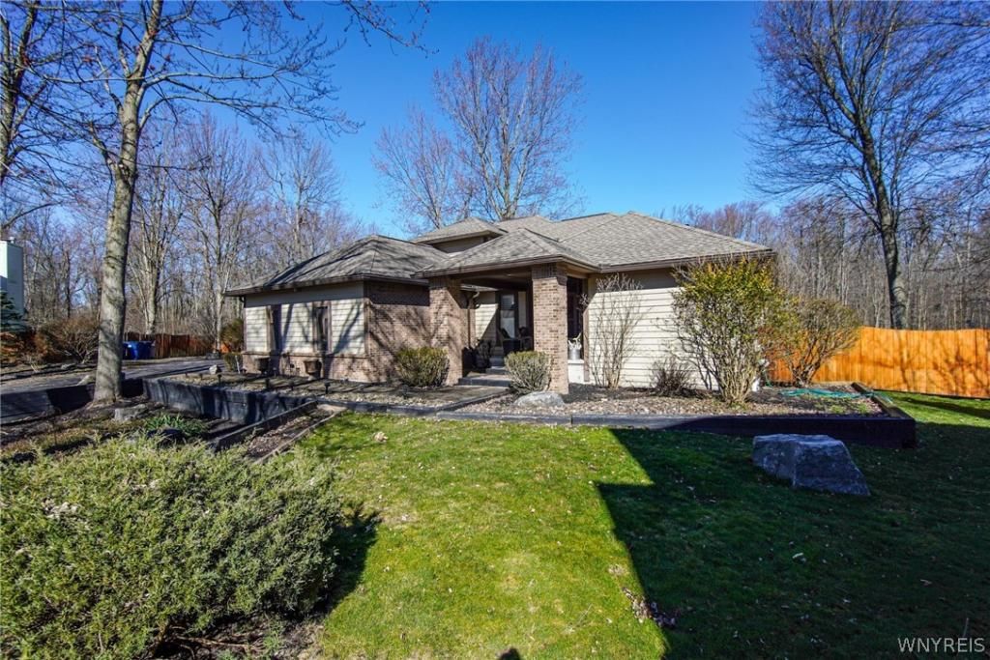Classic brick & stone center entrance design. One owner built by Mario Zacchigna in 1986. Completely updated with magnificent kitchen (2015), expresso cabinets, granite counters, double oven, wine fridge, undermount microwave, “pot filler” over cooktop. Kitchen & dining room have been opened to make one (32′) long kitchen with enormous island. LR is currently being used as DR. All baths updated in 2013. Oak hardwood floors on entire 1st flr. Fam rm has cathedral ceiling & gas fplc. Primary bdrm & his/her closets – hdwd flrs. Remaining 3 beds have vinyl plank flrs. 3 season sunrm off kitchen (18×10). Beautiful inground pool & hot tub, liner & salt conversion 2020. Furnace & CA 2014. HWT 2018, roof (full tear off) 2006. Concrete driveway & sidewalk replaced 2023. End of June closing preferred. Offers, if any, due by 3/26/24 4 pm.
Property Details
Price:
$569,900
MLS #:
B1527366
Status:
Pending
Beds:
4
Baths:
3
Address:
8280 Lisa Lane
Type:
Single Family
Subtype:
SingleFamilyResidence
City:
Clarence
Listed Date:
Mar 20, 2024
State:
NY
Finished Sq Ft:
2,455
ZIP:
14051
Lot Size:
0 acres
Year Built:
1986
Listing courtesy of Chubb-Aubrey Leonard Real Estate,
© 2024 New York State Alliance of MLS’s NYSAMLS. Information deemed reliable, but not guaranteed. This site was last updated 2024-04-27.
© 2024 New York State Alliance of MLS’s NYSAMLS. Information deemed reliable, but not guaranteed. This site was last updated 2024-04-27.
8280 Lisa Lane
Clarence, NY
See this Listing
Mortgage Calculator
Schools
School District:
Clarence
Elementary School:
Sheridan Hill Elementary
Middle School:
Clarence Middle
High School:
Clarence Senior High
Interior
Appliances
Double Oven, Gas Cooktop, Gas Water Heater, Microwave
Bathrooms
2 Full Bathrooms, 1 Half Bathroom
Fireplaces Total
1
Flooring
Hardwood, Tile, Varies
Heating
Gas, Forced Air
Laundry Features
Main Level
Exterior
Architectural Style
Colonial
Construction Materials
Brick, Frame, Copper Plumbing
Exterior Features
Concrete Driveway, Fence, Hot Tub Spa, Pool, Patio
Parking Features
Attached
Roof
Asphalt
Financial
Buyer Agent Compensation
3%
Taxes
$7,256
Map
Community
- Address8280 Lisa Lane Clarence NY
- CityClarence
- CountyErie
- Zip Code14051
Similar Listings Nearby
- 5409 Cooper Ridge
Hamburg, NY$739,900
21.12 miles away
- 14 Wentworth Drive
Orchard Park, NY$739,900
17.31 miles away
- 424 Riverview Drive
Porter, NY$739,900
23.60 miles away
- 2819 Beebe Road
Wilson, NY$739,900
18.45 miles away
- 7252 Edgewater Circle
Pendleton, NY$739,777
7.08 miles away
- 50 Islewoods
Grand Island, NY$739,000
11.27 miles away
- 4460 Old Transit Road
Orchard Park, NY$737,900
17.68 miles away
- 203 Saint James Place
Buffalo, NY$735,000
11.69 miles away
- 78 Graystone Lane
Orchard Park, NY$734,500
15.94 miles away
- 50 Bentley Court
Amherst, NY$729,900
2.51 miles away

