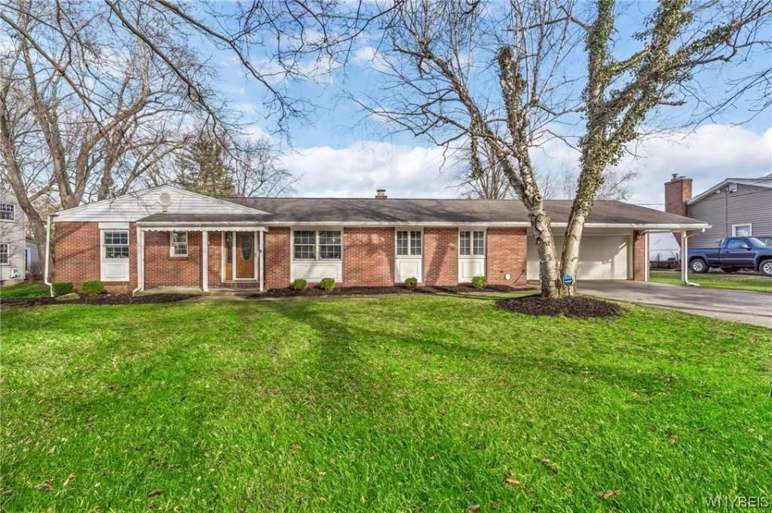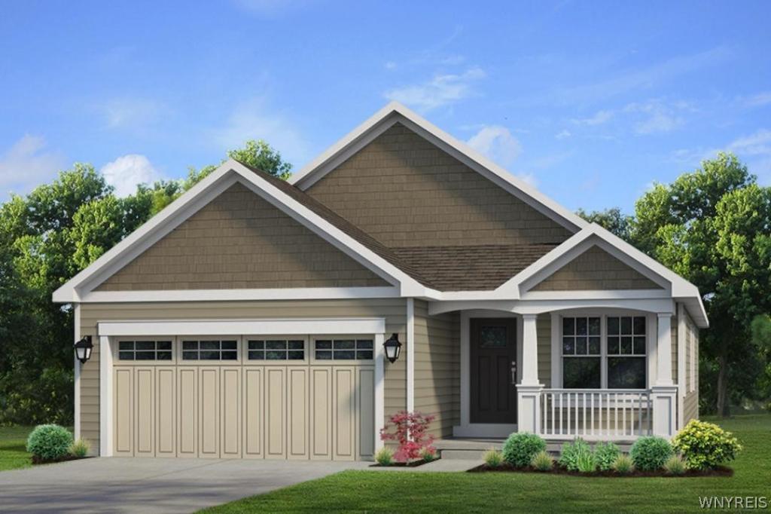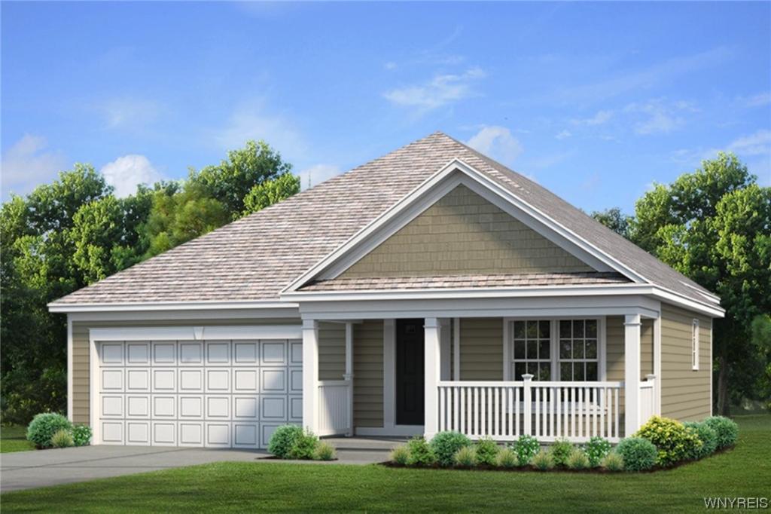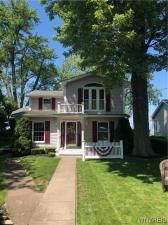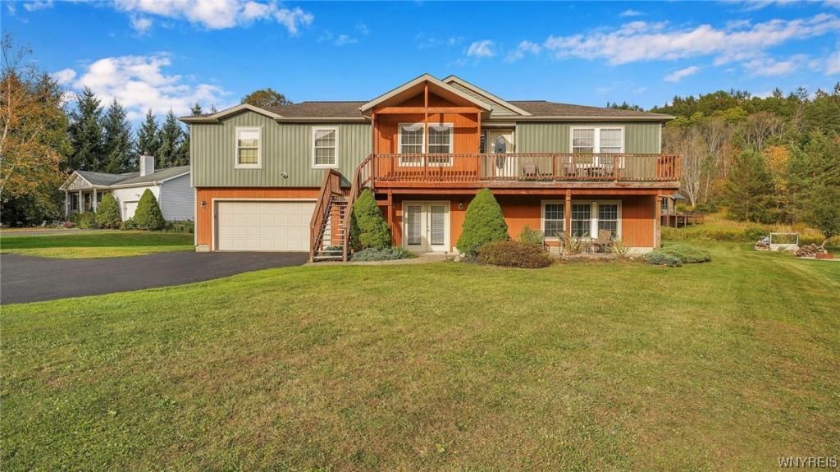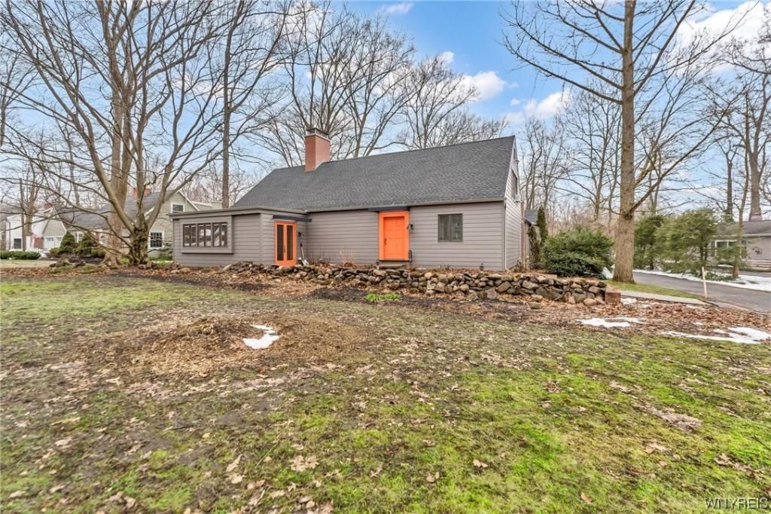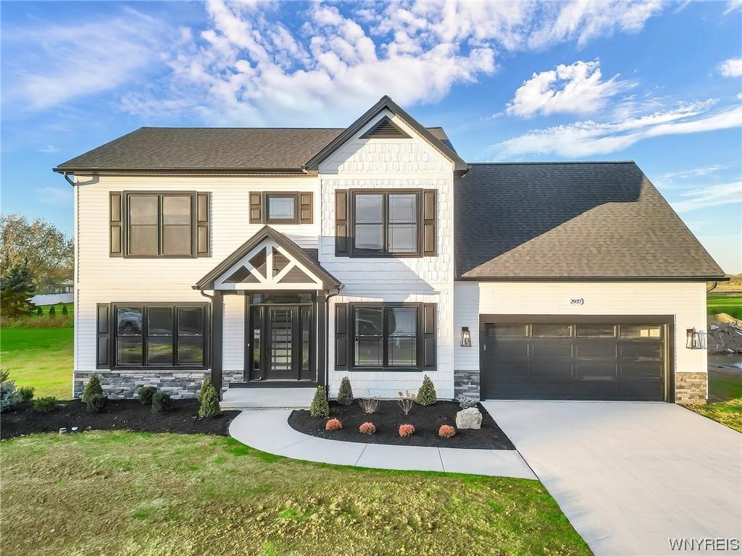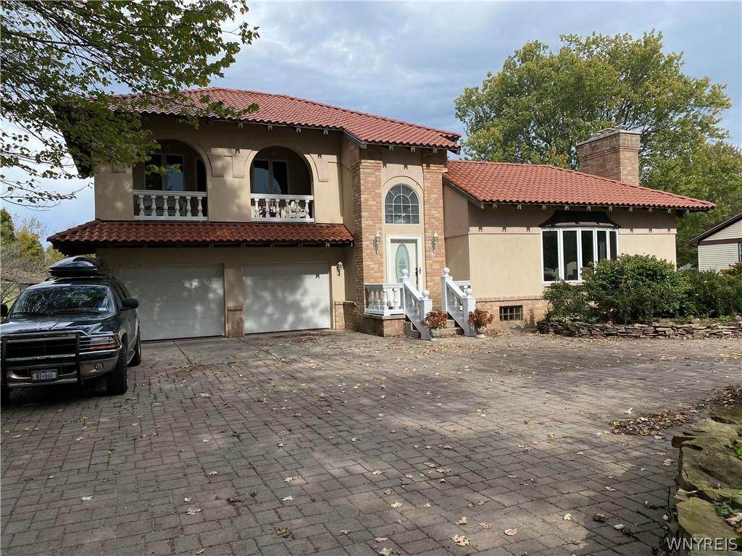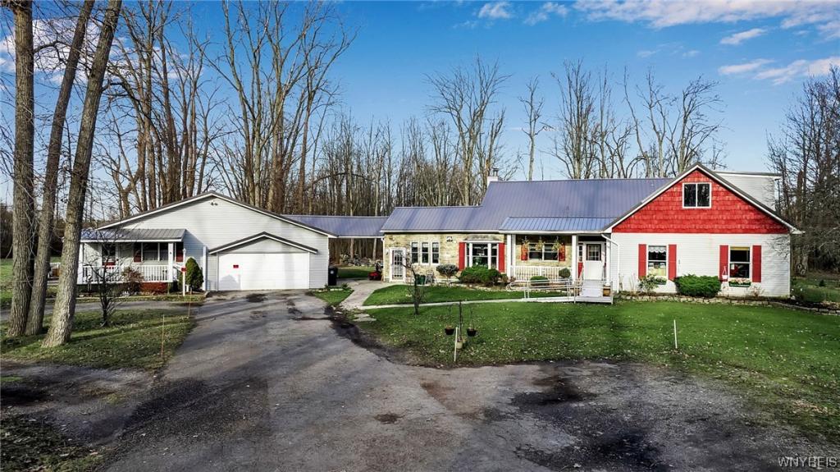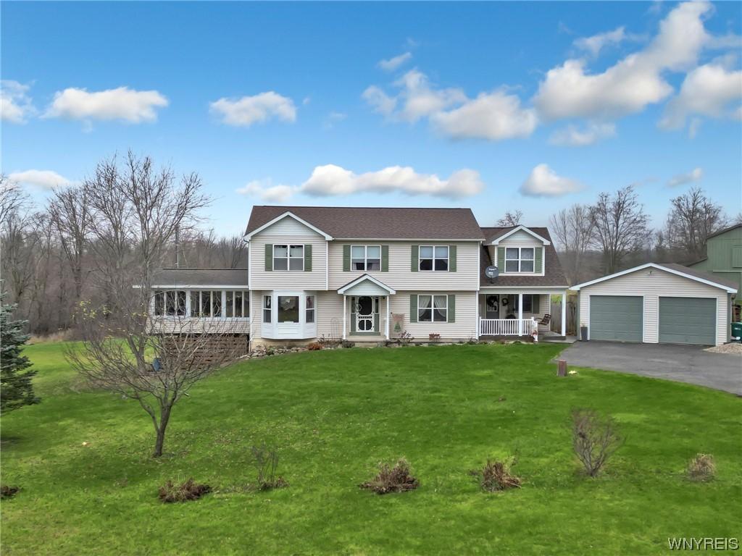Let us move you in…to the all brick ranch you’ve been waiting for! The size does not disappoint, with a large full basement, over 2,000 square feet of living space, 3 bedrooms, and 2 1/5 baths! The eat-in kitchen has built-in appliances, stylish backsplash & cabinets, and granite countertops. The formal dining room boasts hardwood flooring, gorgeous exposed brick, and a gas fireplace. You’ll find the 2nd gas fireplace in the living room, with bright expansive windows looking out to the backyard. Charming pocket doors connect to the family room, currently being used as a home office. The primary bedroom includes both a walk-in closet & updated en suite bathroom with double sinks and a deep walk-in shower with rainfall shower head. The vast backyard is fully fenced with an extra-large concrete back patio. Not to mention the 1st floor laundry! This home as everything you’ve been looking for in single level living. Per previous MLS listing, windows, furnace, roof, HWT, kitchen, and bathrooms are all <10 years old. Brand new vinyl fencing. There is a baby monitor in 3rd bdrm. SimpliSafe not included w/ sale. Open Houses:3/7 @ 4-6, 3/9 @ 11-1, 3/10 @ 1-3. Negotiations begin 3/12 at 3pm.
Property Details
Price:
$449,000
MLS #:
B1524153
Status:
Pending
Beds:
3
Baths:
3
Address:
5325 Thompson Road
Type:
Single Family
Subtype:
SingleFamilyResidence
Subdivision:
Holland Land Company’s Su
City:
Clarence
Listed Date:
Mar 4, 2024
State:
NY
Finished Sq Ft:
2,361
ZIP:
14031
Lot Size:
1 acres
Year Built:
1963
Listing courtesy of Keller Williams Realty WNY,
© 2024 New York State Alliance of MLS’s NYSAMLS. Information deemed reliable, but not guaranteed. This site was last updated 2024-05-03.
© 2024 New York State Alliance of MLS’s NYSAMLS. Information deemed reliable, but not guaranteed. This site was last updated 2024-05-03.
5325 Thompson Road
Clarence, NY
See this Listing
Mortgage Calculator
Schools
School District:
Clarence
Interior
Appliances
Dryer, Dishwasher, Electric Cooktop, Exhaust Fan, Gas Water Heater, Microwave, Refrigerator, Range Hood, Washer
Bathrooms
2 Full Bathrooms, 1 Half Bathroom
Cooling
Central Air
Fireplaces Total
2
Flooring
Carpet, Ceramic Tile, Hardwood, Varies
Heating
Gas, Forced Air
Laundry Features
Main Level
Exterior
Architectural Style
Ranch
Construction Materials
Brick, Vinyl Siding
Exterior Features
Awnings, Concrete Driveway, Fully Fenced, Patio
Parking Features
Attached
Roof
Asphalt
Financial
Buyer Agent Compensation
3%
Taxes
$6,808
Map
Community
- Address5325 Thompson Road Clarence NY
- CityClarence
- CountyErie
- Zip Code14031
Similar Listings Nearby
- 83 Old Tower Ln
Amherst, NY$579,900
3.62 miles away
- 18 Viscount Drive
Amherst, NY$579,900
4.18 miles away
- 4543 Camp Road 91
Hamburg, NY$579,900
19.03 miles away
- 5547 Lockwood
Newfane, NY$579,900
24.32 miles away
- 6568 Maples Road
Ellicottville, NY$579,000
48.53 miles away
- 119 Forest Drive
Orchard Park, NY$579,000
16.23 miles away
- 2937 Hunters Lane
Wheatfield, NY$579,000
14.75 miles away
- 5275 Tonawanda Creek Road
Pendleton, NY$578,000
7.51 miles away
- 11513 Bonnie Lake Drive
Alden, NY$575,000
8.36 miles away
- 4893 Cacner Road
Bethany, NY$575,000
25.19 miles away

