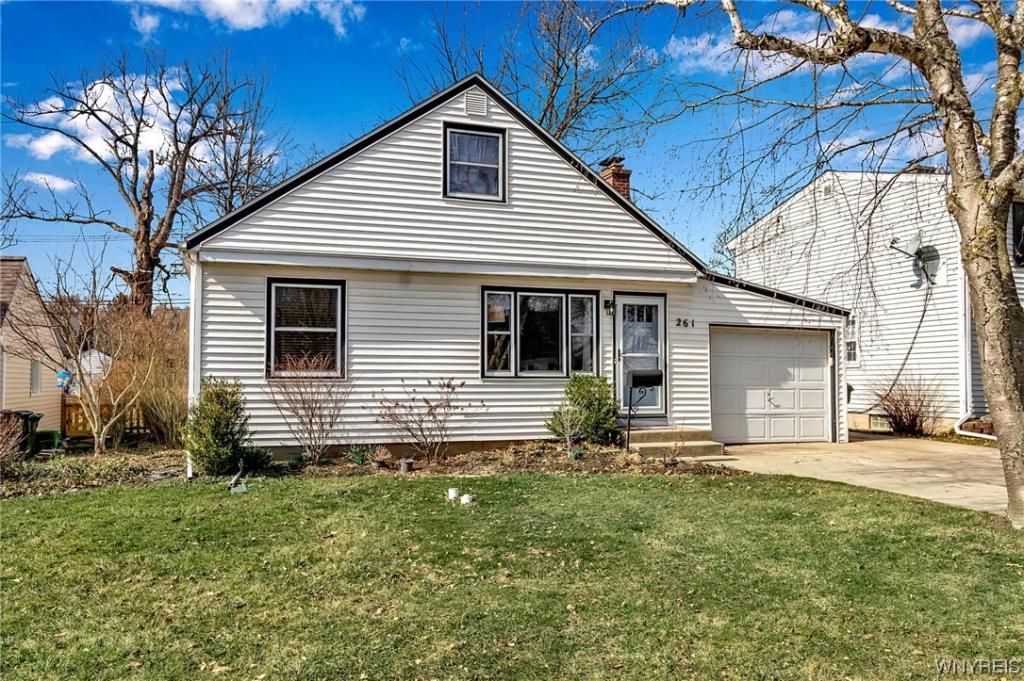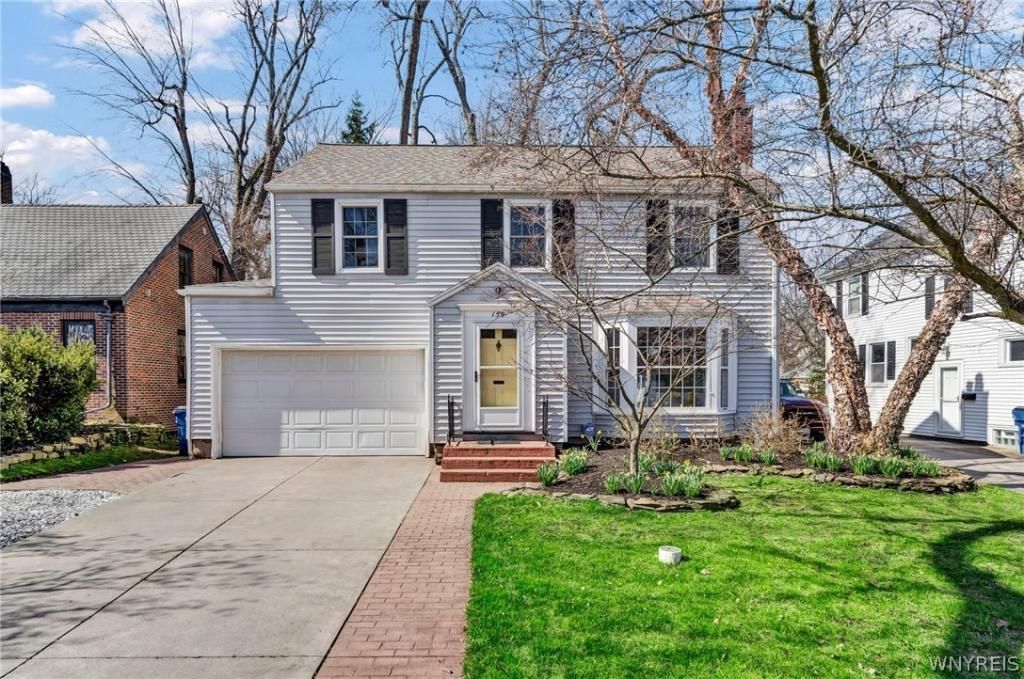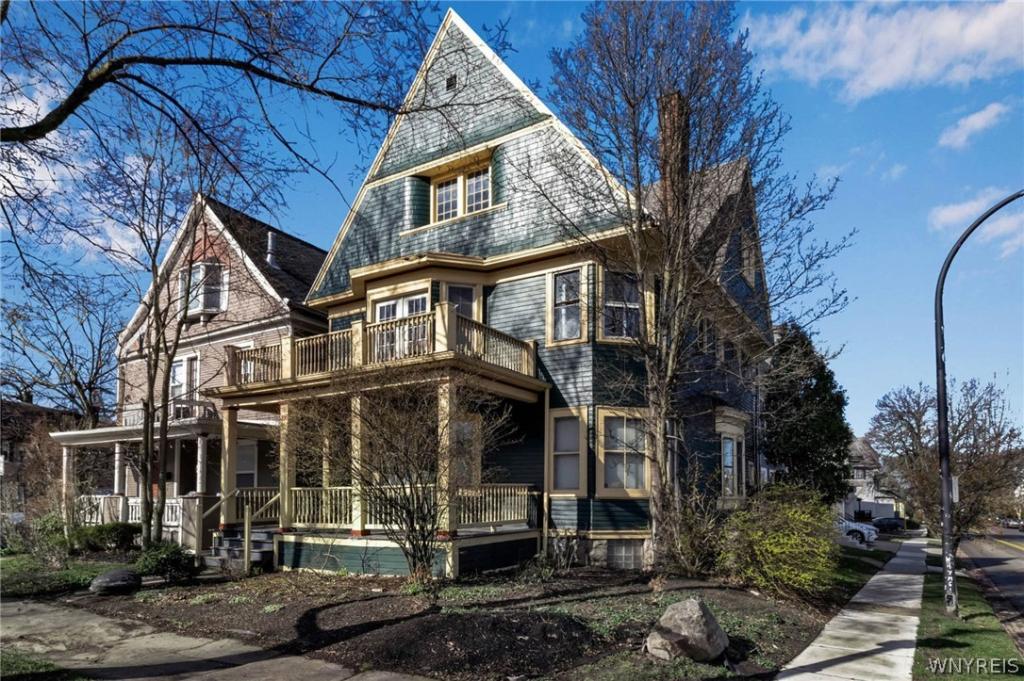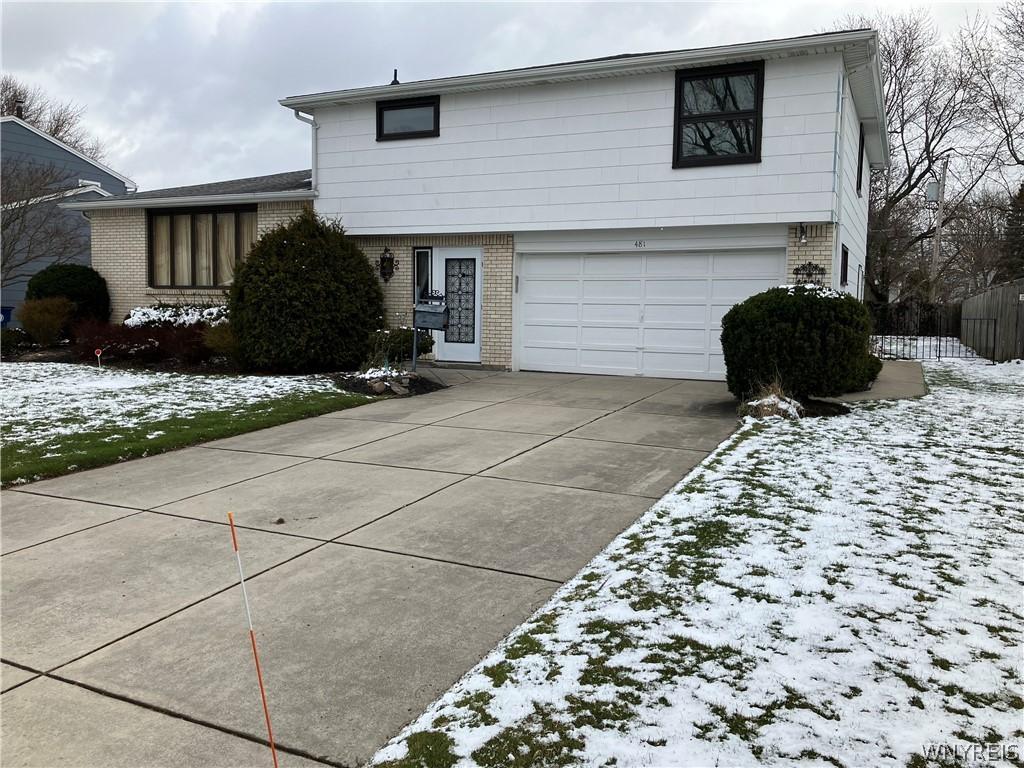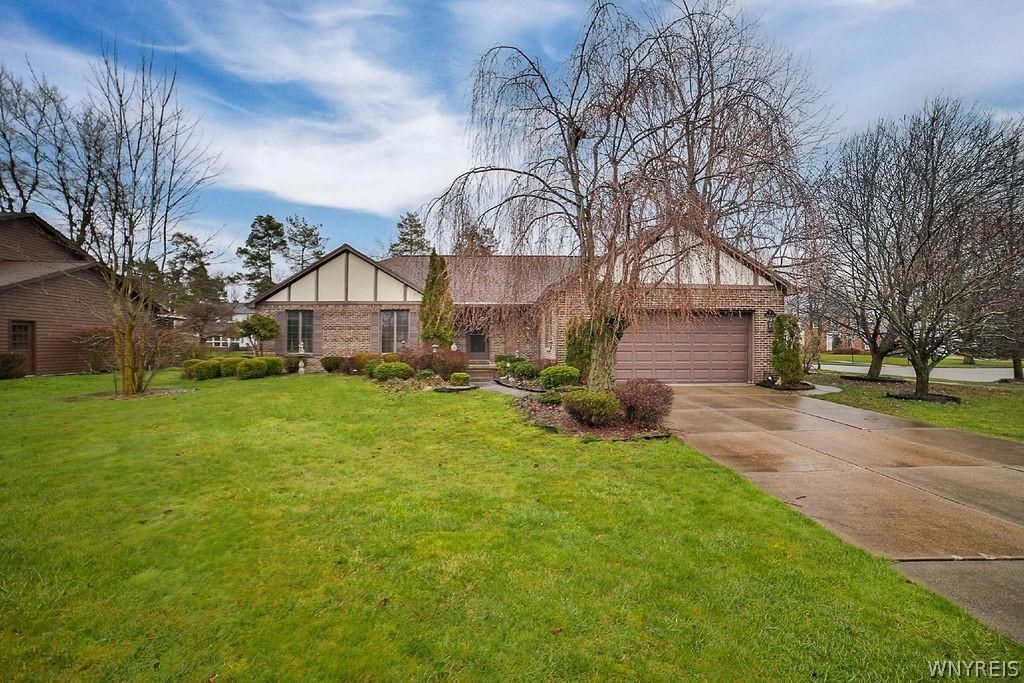Welcome to 261 Highland Dr, a charming Cape Cod residence nestled in the heart of Williamsville, NY. This delightful 3-bedroom, 1-bathroom home boasts timeless appeal with its classic architecture and hardwood floors that add warmth and character throughout. Step inside to discover a well-designed layout, featuring a cozy living space and a functional kitchen, creating an inviting atmosphere for family gatherings and entertaining. The three bedrooms offer comfort and versatility, providing ample space for personalization. Transform your partially finished basement into an office or playroom! Residents of 261 Highland Dr benefit from being part of one of the area’s best school systems, ensuring an exceptional educational experience for families. Enjoy your fully fenced-in back yard, providing privacy for outdoor activities, relaxation, and play. Whether enjoying a quiet evening on the covered patio or hosting a barbecue with friends, this backyard retreat is the perfect extension of your living space. Don’t miss the chance to make 261 Highland Dr your new home – a place where classic charm meets comfort, and where the best of community living awaits. ALL OFFERS DUE 3/13/24 by 11am.
Property Details
Price:
$289,900
MLS #:
B1522700
Status:
Pending
Beds:
3
Baths:
1
Address:
261 Highland Drive
Type:
Single Family
Subtype:
SingleFamilyResidence
City:
Amherst
Listed Date:
Mar 6, 2024
State:
NY
Finished Sq Ft:
1,605
ZIP:
14221
Lot Size:
0 acres
Year Built:
1950
Listing courtesy of Keller Williams Realty WNY,
© 2024 New York State Alliance of MLS’s NYSAMLS. Information deemed reliable, but not guaranteed. This site was last updated 2024-05-05.
© 2024 New York State Alliance of MLS’s NYSAMLS. Information deemed reliable, but not guaranteed. This site was last updated 2024-05-05.
261 Highland Drive
Amherst, NY
See this Listing
Mortgage Calculator
Schools
School District:
Williamsville
Interior
Appliances
Electric Oven, Electric Range, Gas Water Heater, Microwave, Refrigerator
Bathrooms
1 Full Bathroom
Cooling
Central Air
Flooring
Carpet, Hardwood, Varies
Heating
Gas, Forced Air
Laundry Features
In Basement
Exterior
Architectural Style
Cape Cod
Construction Materials
Vinyl Siding
Exterior Features
Concrete Driveway, Fully Fenced, Patio
Other Structures
Sheds, Storage
Parking Features
Attached
Roof
Asphalt, Shingle
Financial
Buyer Agent Compensation
3%
Taxes
$5,295
Map
Community
- Address261 Highland Drive Amherst NY
- CityAmherst
- CountyErie
- Zip Code14221
Similar Listings Nearby
- 150 Burbank Drive
Amherst, NY$375,000
2.25 miles away
- 320 Richmond Avenue
Buffalo, NY$375,000
8.13 miles away
- 13089 Van Slyke Road
Sardinia, NY$375,000
31.31 miles away
- 4501 Sharon Drive
Lockport-Town, NY$375,000
16.42 miles away
- 767 Fisher Road
West Seneca, NY$375,000
9.81 miles away
- 50 Bentley Circle
Lancaster, NY$375,000
7.25 miles away
- 2088 Harvey Road
Grand Island, NY$374,900
10.59 miles away
- 481 Shetland Drive
Amherst, NY$374,900
2.64 miles away
- 7 Towhee Court
Amherst, NY$374,900
4.22 miles away
- 5457 Elm Drive
Lewiston, NY$374,900
19.69 miles away

