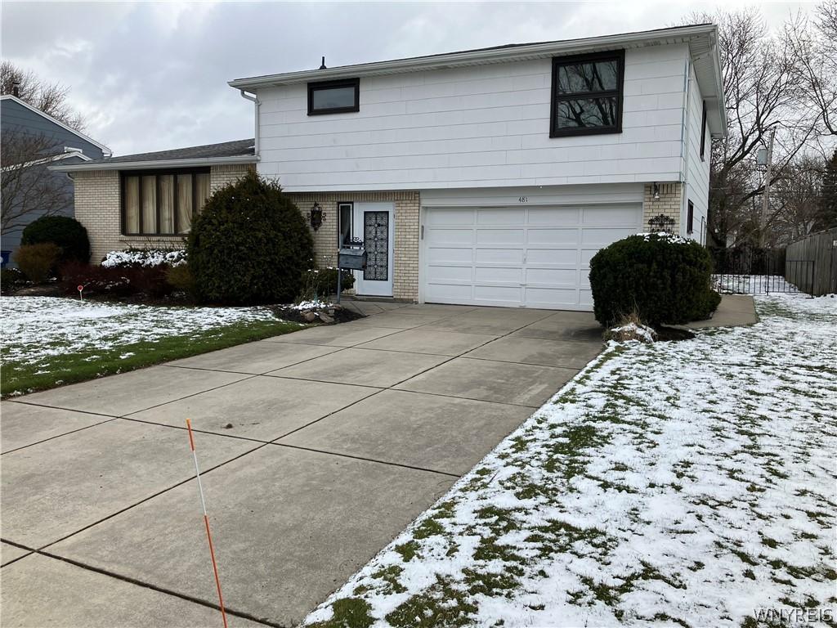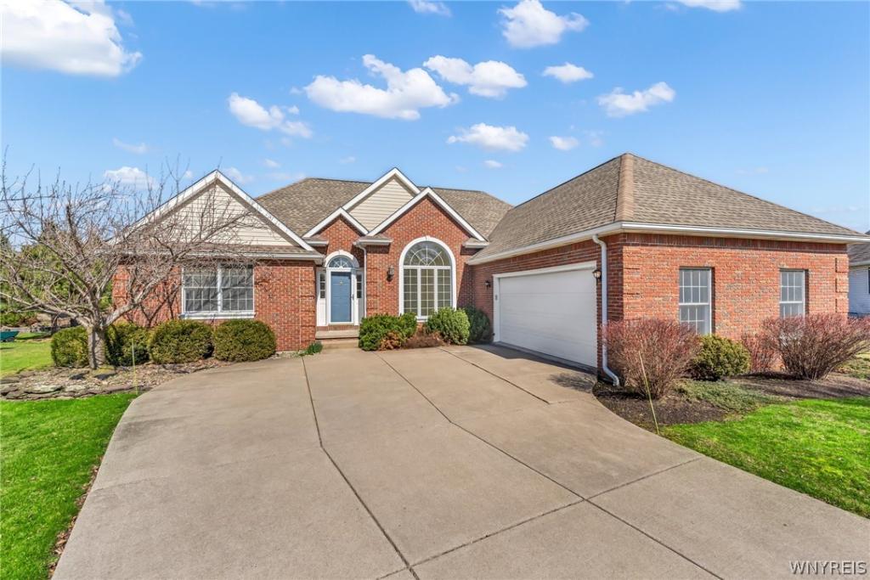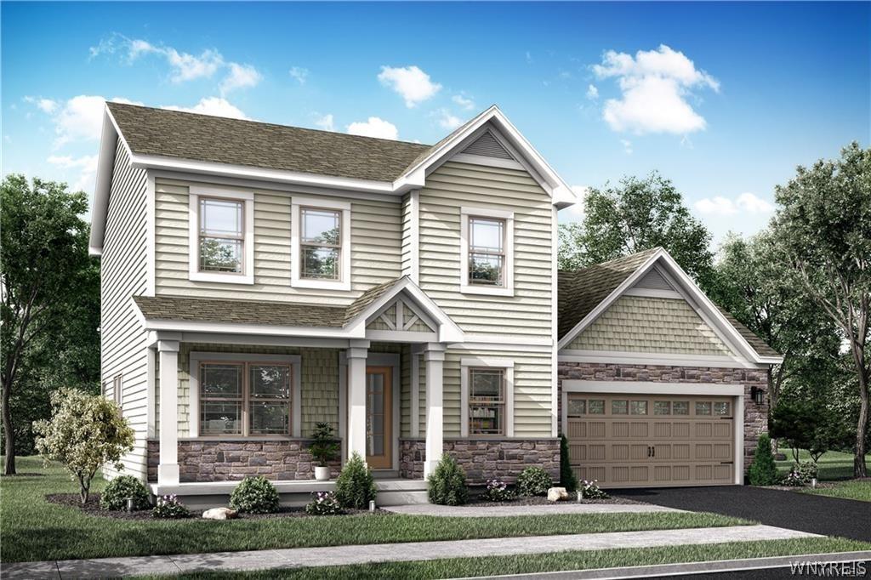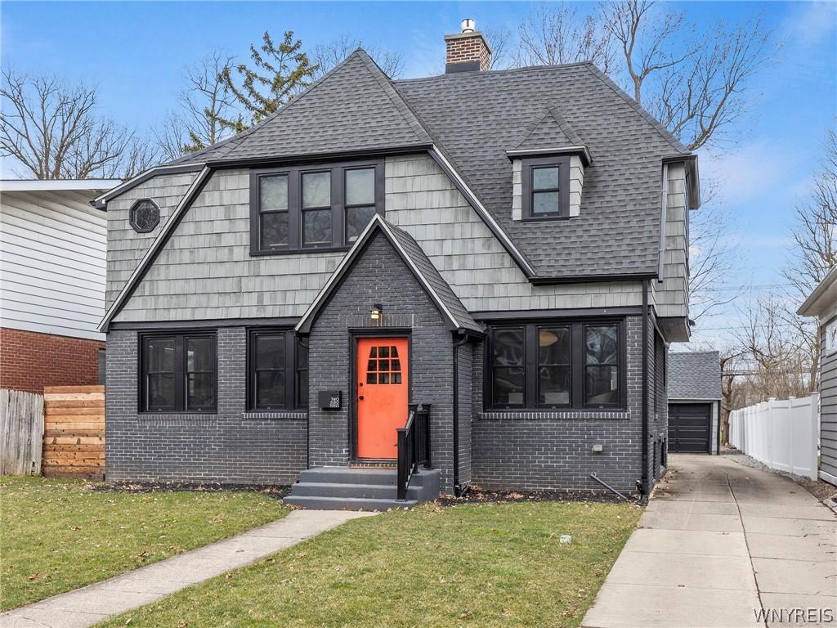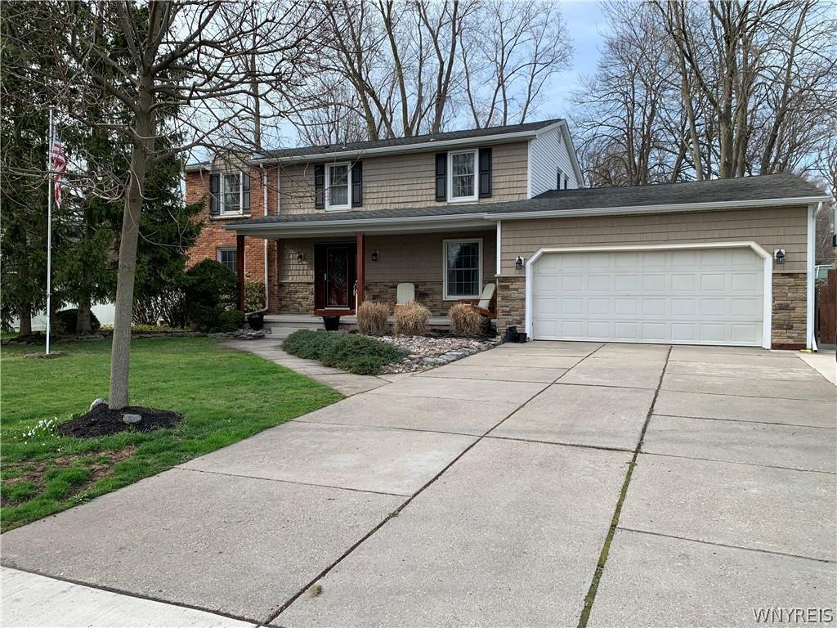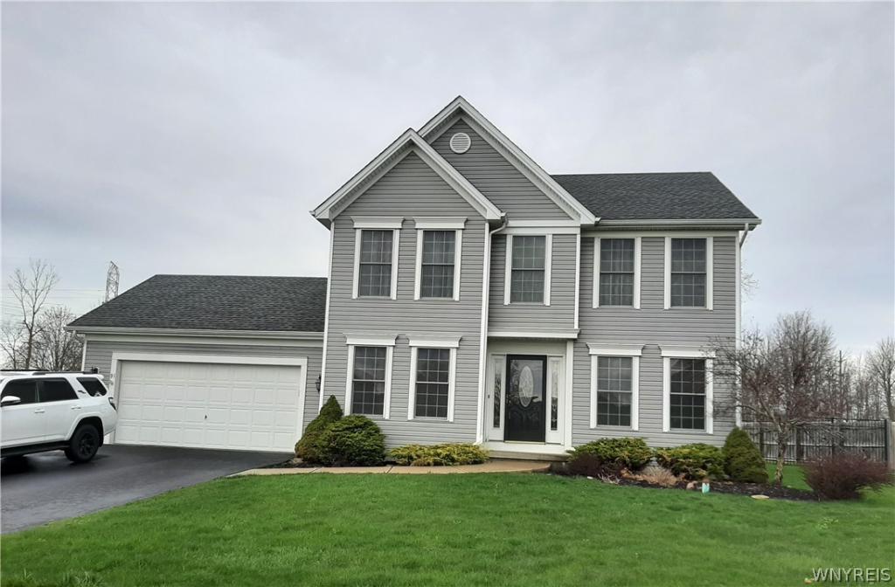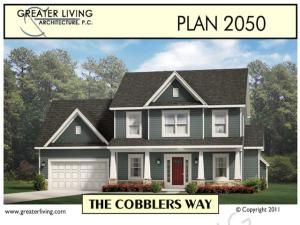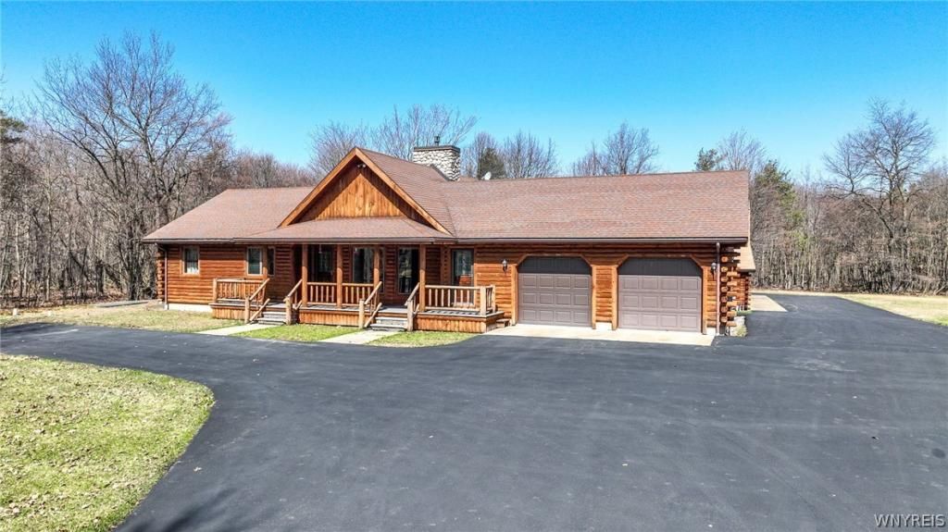Room to roam in this 2,795 square foot home featuring 4 large bedrooms and a possible 5th bedroom/guest suite using the large second family room (other room 22 x 13) which is steps from a full bathroom with a stand-up shower already in place. The large living room and dining rooms have HDWD floors. The kitchen has a pass through to the dining room, is open to the family room and features wood cabinetry and true Mid-century counter tops. The family room has a wood floor and opens to the second family room with a fireplace and slider to the deck and backyard. The bedrooms have HDWD floors and great closet space (walk in closet in primary bedroom) and the second-floor bathroom is a mid-century masterpiece. Large first floor laundry room, tear off roof 2010 on main house (30 yr shingle), basement storage, attached 2 car garage, Williamsville schools, appliances included and so much more! Taxes are from municipal website and are shown as true – potential savings with STAR. Showings begin March 29 and negotiations begin April 9 at 5PM.
Property Details
Price:
$374,900
MLS #:
B1527254
Status:
Pending
Beds:
4
Baths:
2
Address:
481 Shetland Drive
Type:
Single Family
Subtype:
SingleFamilyResidence
City:
Amherst
Listed Date:
Mar 22, 2024
State:
NY
Finished Sq Ft:
2,795
ZIP:
14221
Lot Size:
0 acres
Year Built:
1967
Listing courtesy of MJ Peterson Real Estate,
© 2024 New York State Alliance of MLS’s NYSAMLS. Information deemed reliable, but not guaranteed. This site was last updated 2024-04-28.
© 2024 New York State Alliance of MLS’s NYSAMLS. Information deemed reliable, but not guaranteed. This site was last updated 2024-04-28.
481 Shetland Drive
Amherst, NY
See this Listing
Mortgage Calculator
Schools
School District:
Williamsville
Elementary School:
Country Parkway Elementary
Middle School:
Transit Middle
High School:
Williamsville East High
Interior
Appliances
Dryer, Dishwasher, Free Standing Range, Gas Water Heater, Oven, Refrigerator, Washer
Bathrooms
2 Full Bathrooms
Fireplaces Total
1
Flooring
Carpet, Hardwood, Laminate, Varies
Heating
Gas, Baseboard
Laundry Features
Main Level
Exterior
Architectural Style
Split Level
Construction Materials
Brick, Composite Siding, Copper Plumbing
Exterior Features
Concrete Driveway
Other Structures
Sheds, Storage
Parking Features
Attached
Roof
Asphalt
Financial
Buyer Agent Compensation
2.5%
Taxes
$6,715
Map
Community
- Address481 Shetland Drive Amherst NY
- CityAmherst
- CountyErie
- Zip Code14221
Similar Listings Nearby
- 95 West Maplemere Road
Amherst, NY$485,000
4.02 miles away
- 98 Grambo Drive
Lancaster, NY$485,000
6.91 miles away
- 6623 Hummingbird Lane
Newfane, NY$484,900
24.84 miles away
- 30 Brambly Court
Amherst, NY$484,800
1.66 miles away
- 2941 Hunters Lane
Wheatfield, NY$483,960
12.60 miles away
- 203 Washington Highway
Amherst, NY$480,000
4.81 miles away
- 18 Chasewood Lane
Amherst, NY$480,000
1.26 miles away
- 91 Caldwell Drive
West Seneca, NY$480,000
12.71 miles away
- 38 Christina Drive
Chili, NY$479,900
47.39 miles away
- 1638 Overhead Road
Evans, NY$479,900
23.96 miles away

