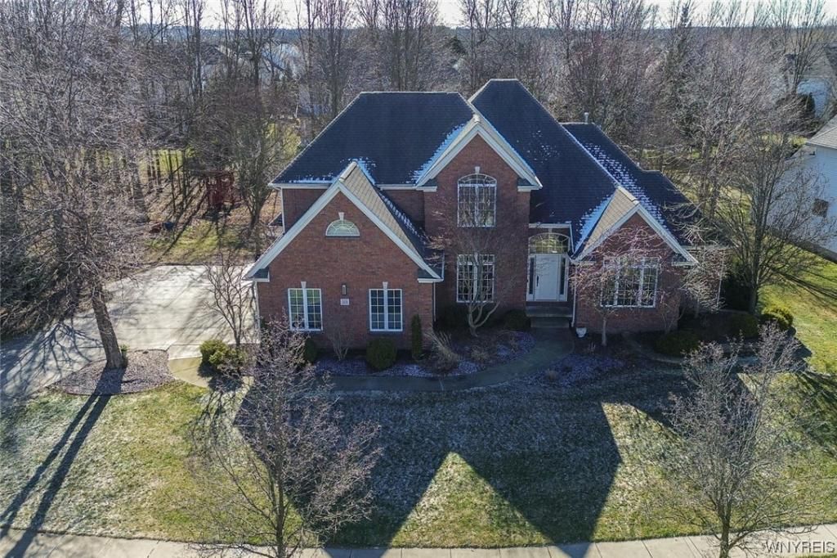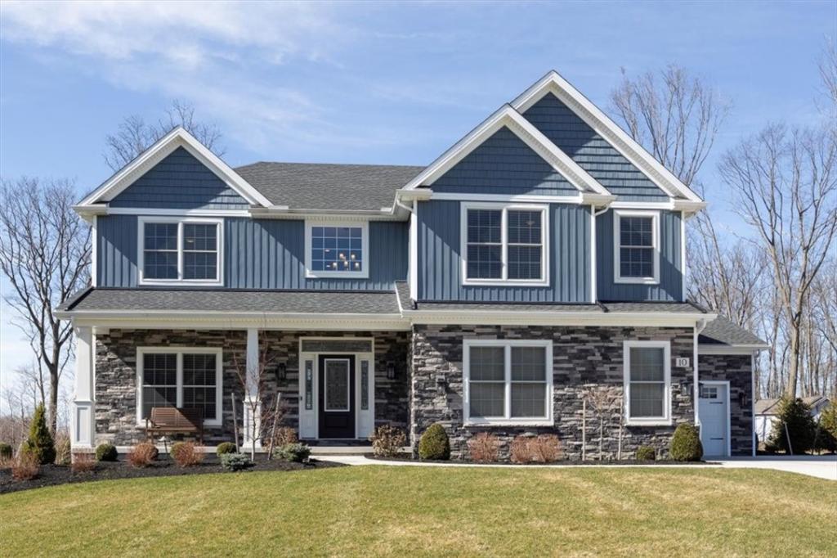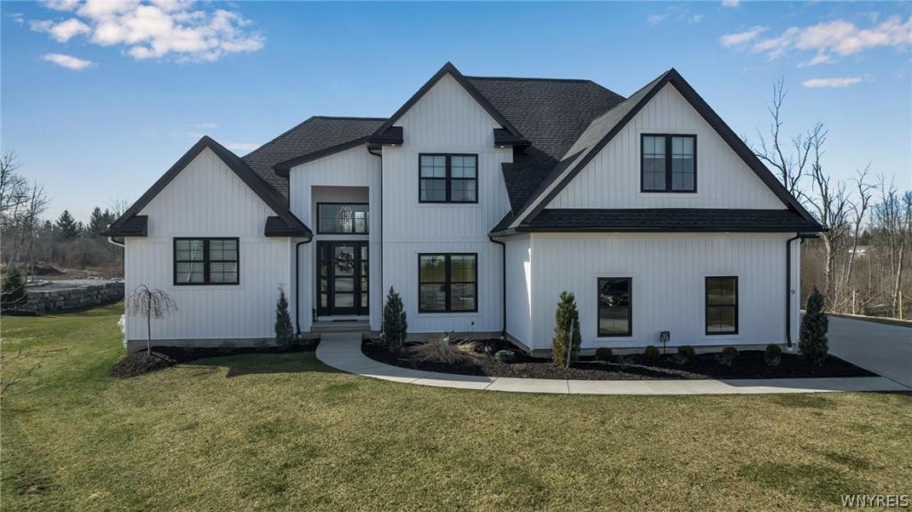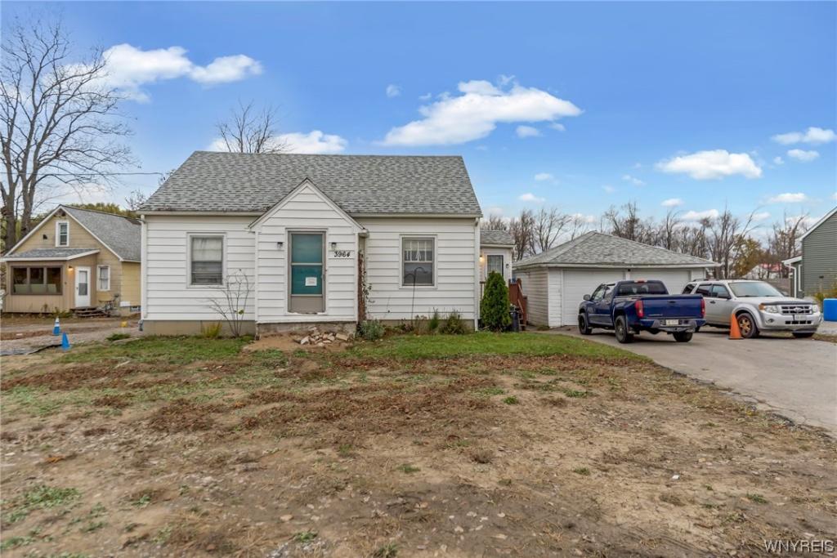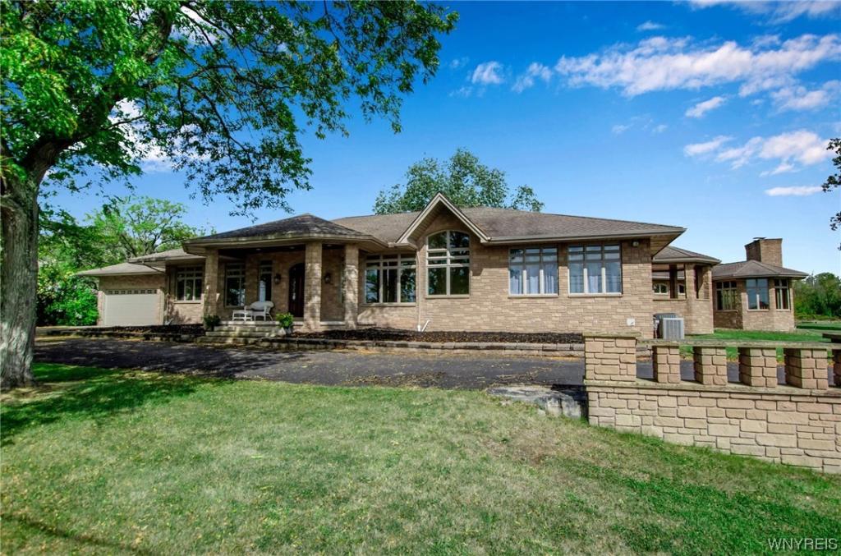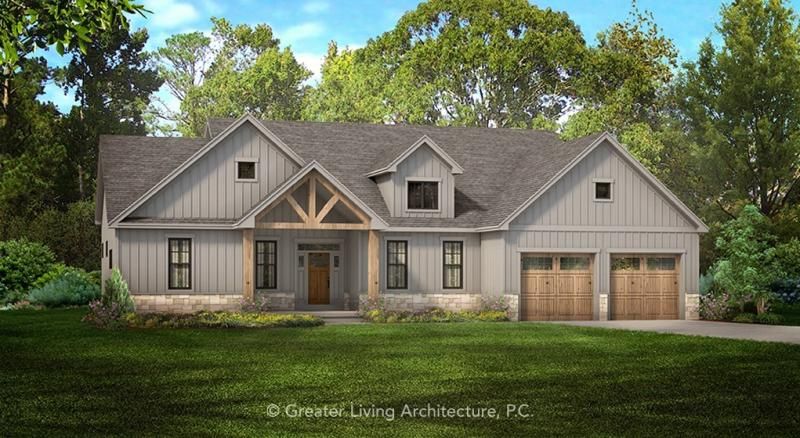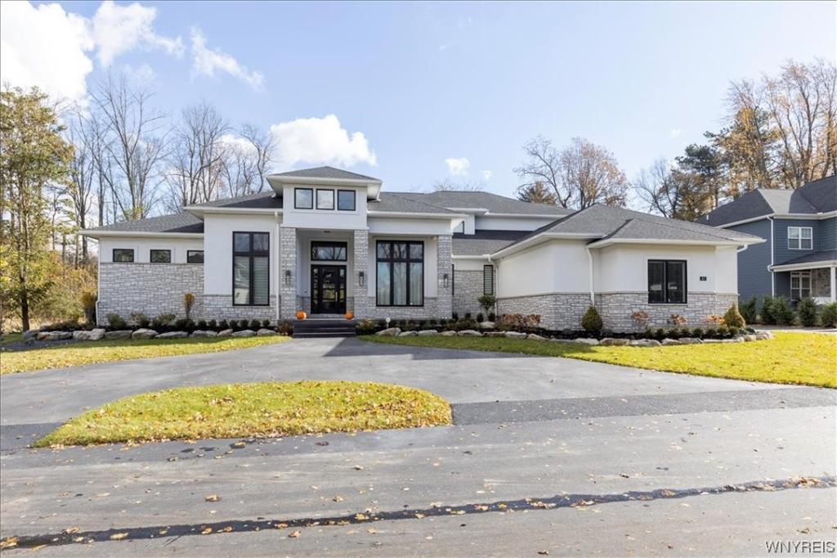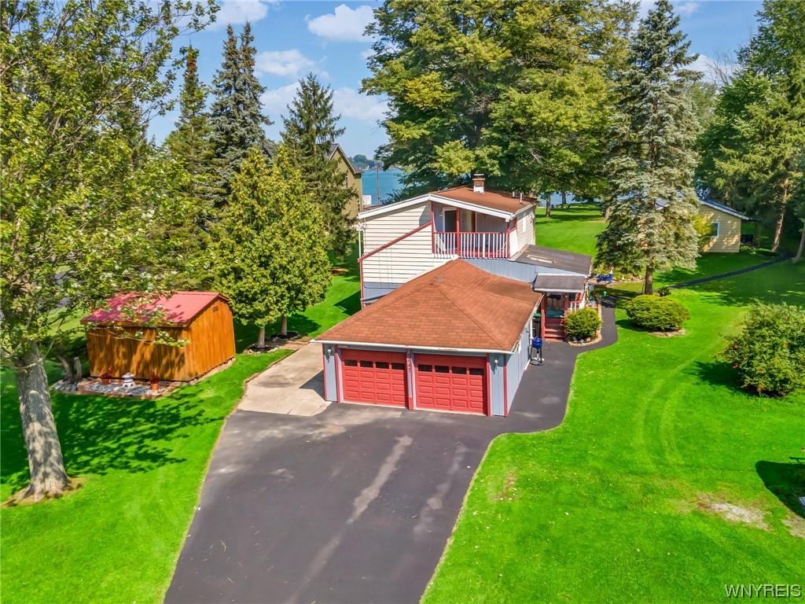Fabulous home in Brook Forest Estates. This beautiful home sits on 1.7 acres including an adjacent, buildable lot. Bright and open floor plan with hardwood floors and quality millwork this lovely home has cathedral and tray ceilings throughout. First floor showcases a formal dining room, handsome den and a gorgeous 2 story family room with floor to ceiling windows and gas fireplace. The Cherry kitchen is complete with breakfast bar, eating area, stainless-steel appliances, lovely bay window, transoms and slider that allow for lots of natural light. The first-floor master bedroom with ensuite and separate closets again offers beautiful windows to view your private backyard. Upstairs you’ll find three additional bedrooms, bonus room, full bath and loft area. The full basement is a wood workers dream and has potential for additional living space with its Bilco door. Enjoy your private, wooded yard while sitting on your two-level paver patio. Front and back sprinkler system, full house generator, water softener, newer HVAC system, hwt, and sump pump with backup. Close to all conveniences and within the highly rated Williamsville Central School district.
Property Details
Price:
$825,000
MLS #:
B1522741
Status:
Pending
Beds:
4
Baths:
3
Address:
100 Via Foresta Lane
Type:
Single Family
Subtype:
SingleFamilyResidence
Subdivision:
Brook Forest
City:
Amherst
Listed Date:
Feb 29, 2024
State:
NY
Finished Sq Ft:
2,682
ZIP:
14221
Lot Size:
2 acres
Year Built:
2004
Listing courtesy of Howard Hanna WNY Inc.,
© 2024 New York State Alliance of MLS’s NYSAMLS. Information deemed reliable, but not guaranteed. This site was last updated 2024-05-02.
© 2024 New York State Alliance of MLS’s NYSAMLS. Information deemed reliable, but not guaranteed. This site was last updated 2024-05-02.
100 Via Foresta Lane
Amherst, NY
See this Listing
Mortgage Calculator
Schools
School District:
Williamsville
Elementary School:
Country Parkway Elementary
Middle School:
Transit Middle
High School:
Williamsville East High
Interior
Appliances
Built In Range, Built In Oven, Dryer, Dishwasher, Electric Cooktop, Disposal, Gas Water Heater, Microwave, Refrigerator, Washer, Water Softener Owned
Bathrooms
2 Full Bathrooms, 1 Half Bathroom
Cooling
Central Air
Fireplaces Total
1
Flooring
Carpet, Ceramic Tile, Hardwood, Varies
Heating
Gas, Forced Air
Laundry Features
Main Level
Exterior
Architectural Style
Two Story
Construction Materials
Brick, Vinyl Siding
Exterior Features
Concrete Driveway, Sprinkler Irrigation, Patio
Other Structures
Sheds, Storage
Parking Features
Attached, Garage Door Opener
Roof
Asphalt, Shingle
Financial
Buyer Agent Compensation
2.75%
Taxes
$12,519
Map
Community
- Address100 Via Foresta Lane Amherst NY
- CityAmherst
- CountyErie
- Zip Code14221
Similar Listings Nearby
- 111 Middlesex Road
Buffalo, NY$1,050,000
9.36 miles away
- 10 Hidden Oak Court
Orchard Park, NY$1,050,000
17.75 miles away
- 9 Blackstone Court
Lancaster, NY$1,010,000
7.05 miles away
- 3964 Southwestern Boulevard
Orchard Park, NY$1,000,000
16.01 miles away
- 9112 Lake Shore Road
Evans, NY$999,999
30.95 miles away
- 837 West River Road
Grand Island, NY$999,900
14.38 miles away
- 2 Hidden Oak Court
Orchard Park, NY$999,900
17.77 miles away
- 28 Forest Ridge
Parma, NY$999,900
48.36 miles away
- 5797 Chestnut Ridge Road
Orchard Park, NY$999,000
18.71 miles away
- 5447 East River Road
Grand Island, NY$990,000
13.52 miles away

