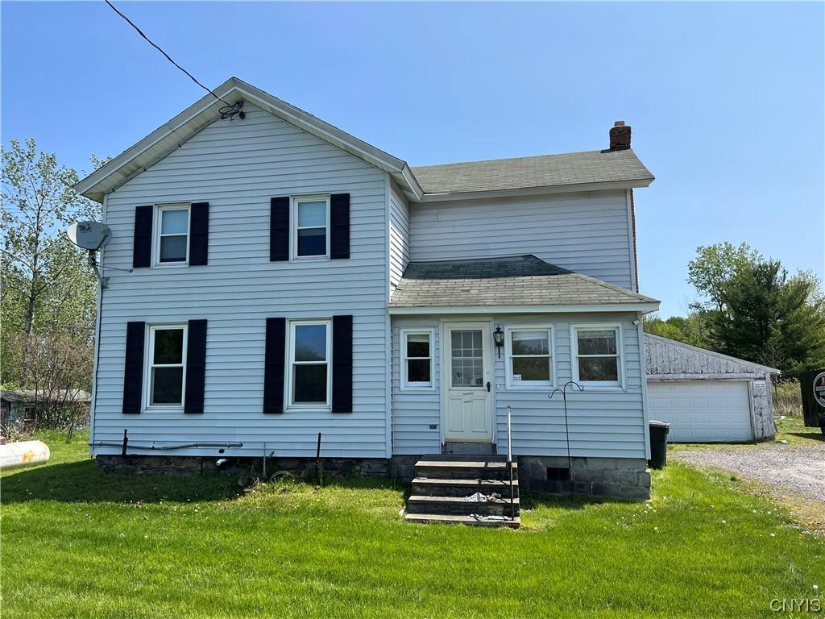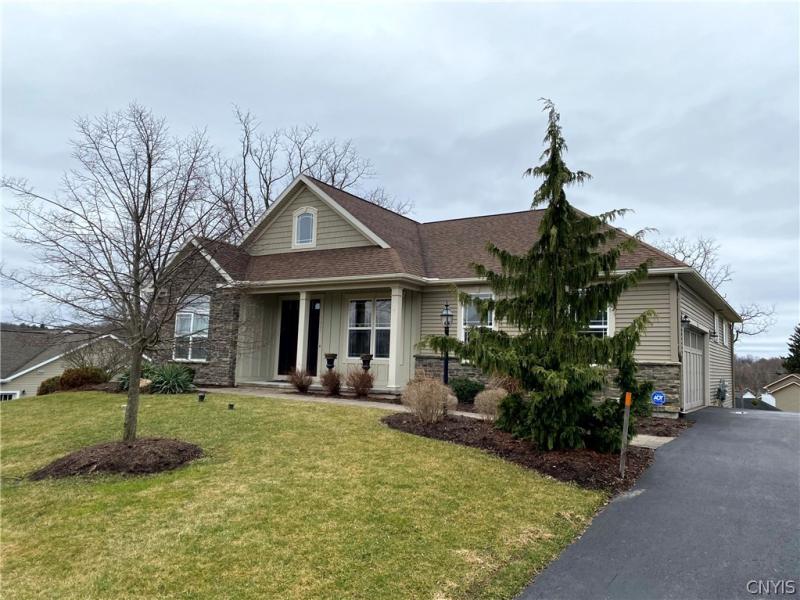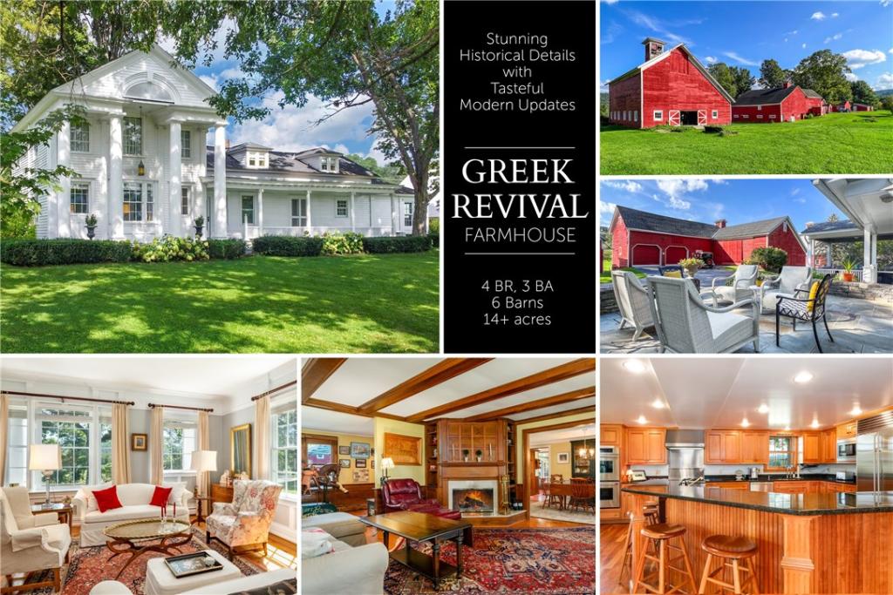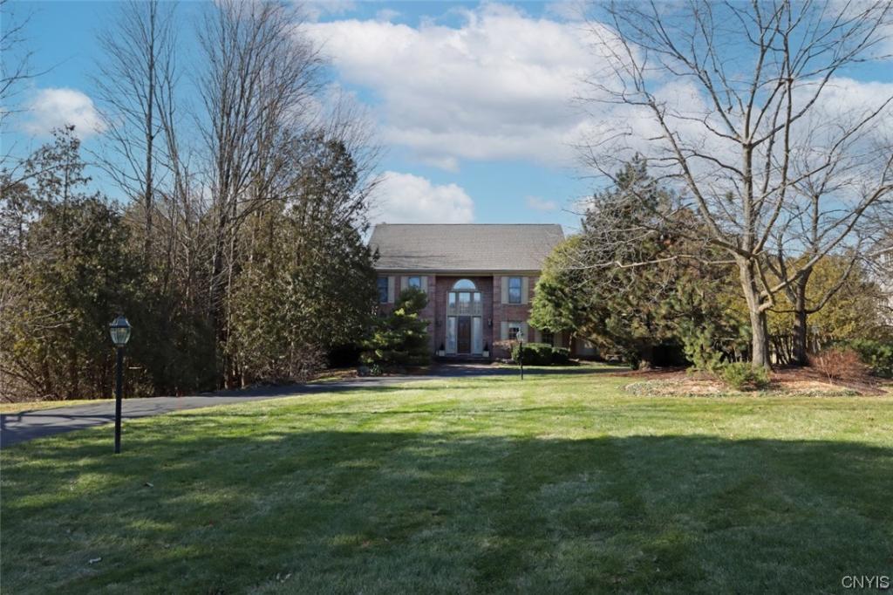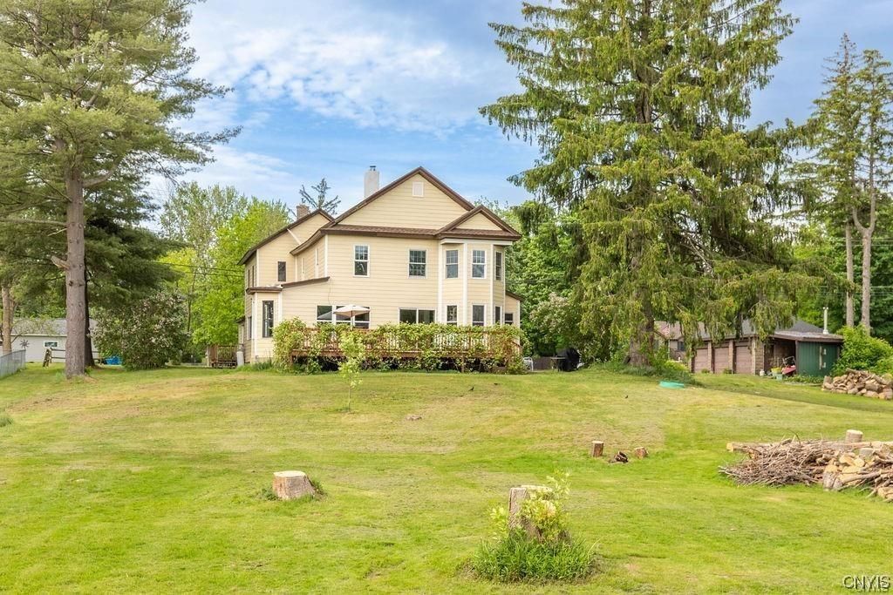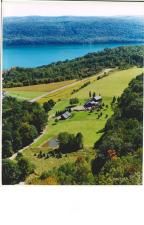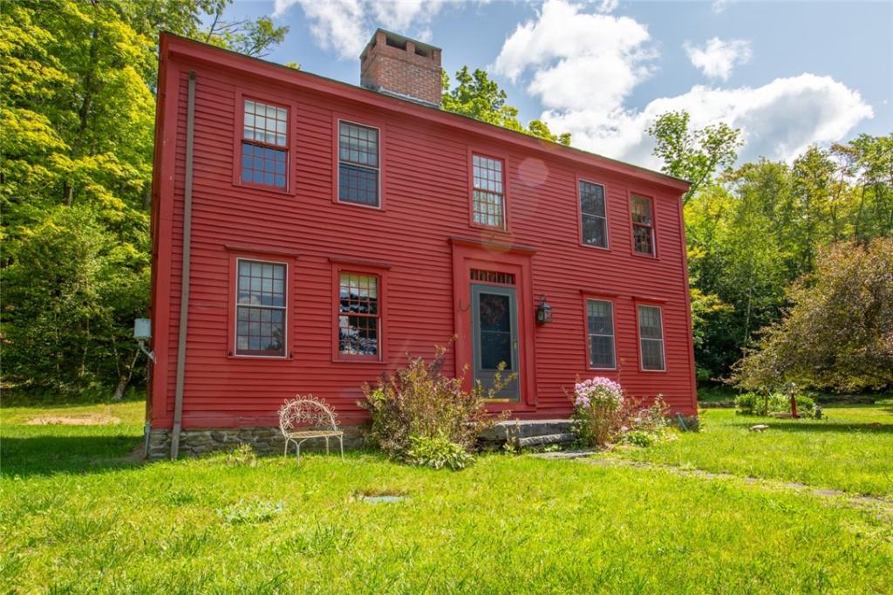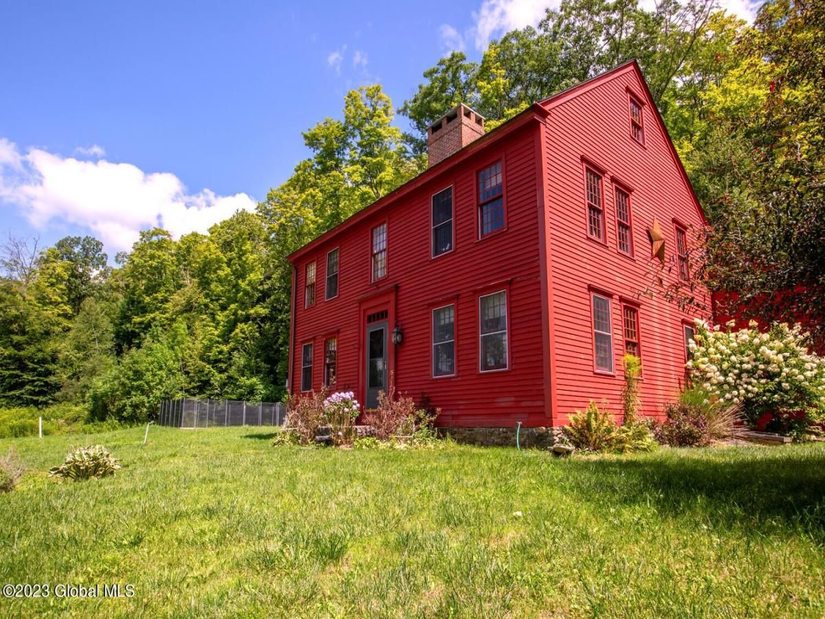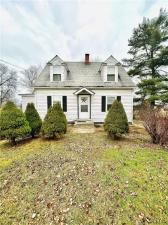Located in the sought after Herthum Hills neighborhood and Whitesboro Central School district, this custom built 4 Bedroom single family home features 2 full bathrooms and 2 half bathrooms, perfect for a growing family. There is plenty of room for everyone to spread out and enjoy both the indoor and ample outdoor space for recreation and relaxation. Step into your covered screen room and enjoy the tree lined private backyard from the oversized deck. Upgraded custom stone front porch, spacious three car garage with stairway to the partially finished basement, complete with a bar, built in shelving, work bench, half bath and ample storage space. Natural light floods this home with elegant 9′ beamed and tray ceilings, recessed lighting, fresh paint, open concept gourmet kitchen, hardwood floors, and cozy stone fireplace with mantle. Boasting vaulted ceilings in master bedroom and bathroom with skylight over jetted jacuzzi tub, granite double sinks, and walk in closet. Don’t miss out on this well-maintained and inviting home in a highly desirable neighborhood.
Property Details
Price:
$629,000
MLS #:
R1530325
Status:
Active
Beds:
4
Baths:
3
Address:
546 Bretts Way
Type:
Single Family
Subtype:
SingleFamilyResidence
Subdivision:
Herthum Hills Sub
City:
Whitestown
Listed Date:
Apr 9, 2024
State:
NY
Finished Sq Ft:
2,160
ZIP:
13492
Lot Size:
0 acres
Year Built:
2007
Listing courtesy of KARTEN REAL ESTATE SERVICES LLC,
© 2024 New York State Alliance of MLS’s NYSAMLS. Information deemed reliable, but not guaranteed. This site was last updated 2024-05-01.
© 2024 New York State Alliance of MLS’s NYSAMLS. Information deemed reliable, but not guaranteed. This site was last updated 2024-05-01.
546 Bretts Way
Whitestown, NY
See this Listing
Mortgage Calculator
Schools
School District:
Whitesboro
Elementary School:
Westmoreland Road Elementary
Interior
Appliances
Built In Range, Built In Oven, Built In Refrigerator, Dishwasher, Exhaust Fan, Electric Oven, Electric Range, Freezer, Gas Water Heater, Microwave, Refrigerator, Range Hood, Washer, Humidifier
Bathrooms
2 Full Bathrooms, 1 Half Bathroom
Cooling
Central Air
Fireplaces Total
2
Flooring
Carpet, Hardwood, Tile, Varies
Heating
Gas, Forced Air
Laundry Features
Main Level
Exterior
Architectural Style
Colonial, Two Story
Construction Materials
Vinyl Siding
Exterior Features
Blacktop Driveway, Deck, Private Yard, See Remarks
Parking Features
Attached, Driveway
Roof
Asphalt, Shingle
Financial
Buyer Agent Compensation
0%
Taxes
$9,412
Map
Community
- Address546 Bretts Way Whitestown NY
- CityWhitestown
- CountyOneida
- Zip Code13492
Similar Listings Nearby
- 8894 Caughdenoy Road
Clay, NY$695,000
43.18 miles away
- 5887 Aries
Camillus, NY$550,000
47.46 miles away
- 2549 State Highway 28
Milford, NY$810,000
44.24 miles away
- 553 Garden St Street
Little Falls-Town, NY$800,000
23.72 miles away
- 6904 Shalimar Way
Dewitt, NY$799,900
37.17 miles away
- 878 County Route 37
Hastings, NY$799,900
42.09 miles away
- 688 County Highway 28 Highway
Otsego, NY$799,900
31.86 miles away
- 338 Springfield Hill Road
Middlefield, NY$795,000
33.29 miles away
- 338 Springfield Hill Road
,$795,000
33.29 miles away
- 2097 Route 31
Sullivan, NY$794,950
27.36 miles away


























