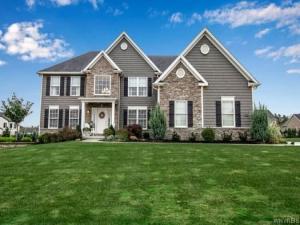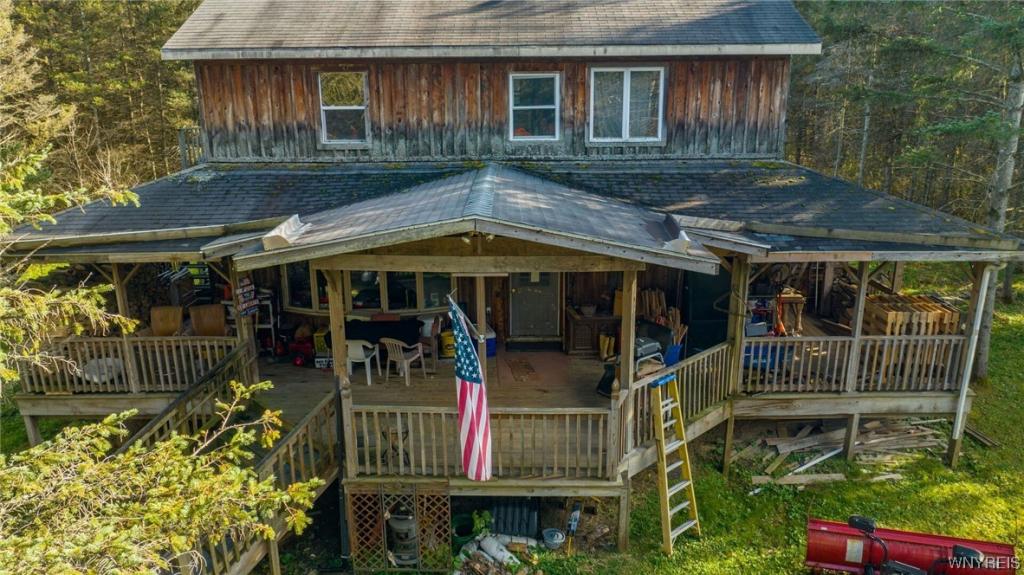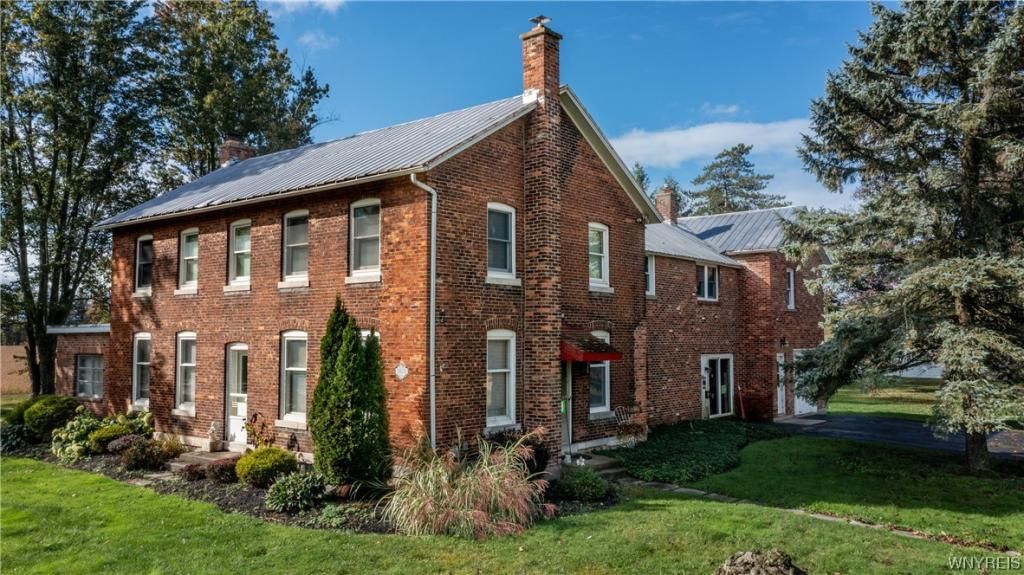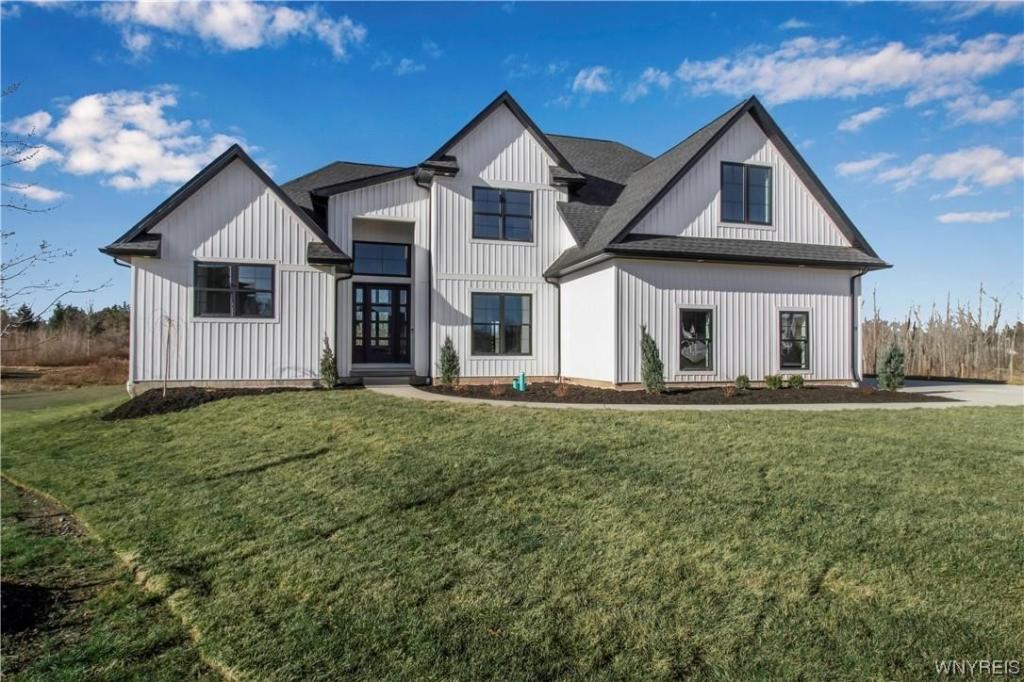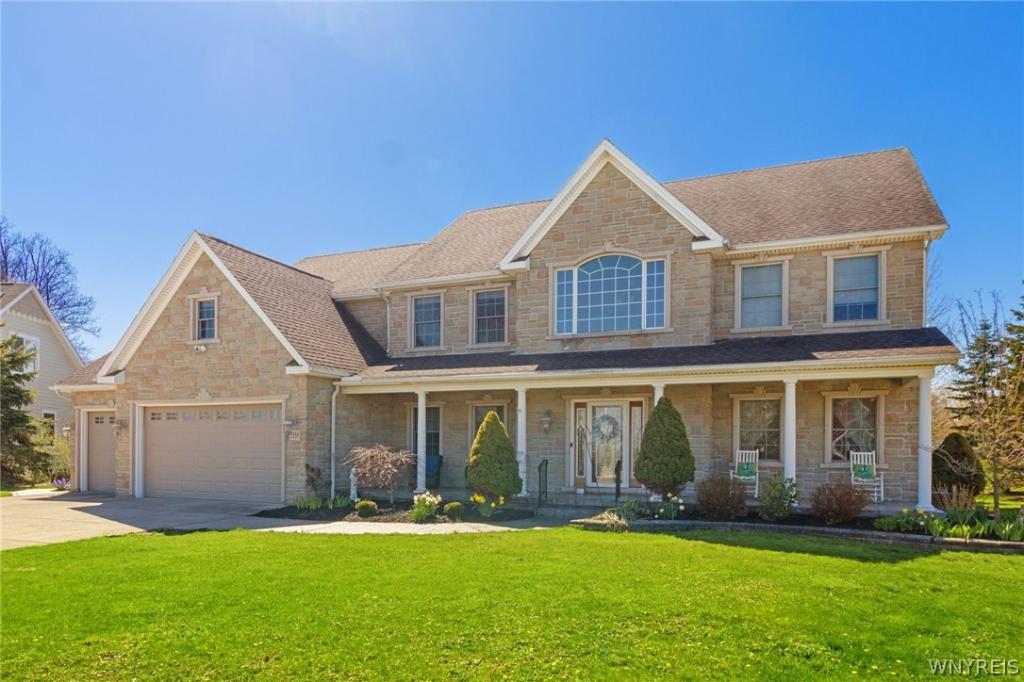VR Pricing seller will take offers from 699,900-730,000. Looking to Build, Look No More. This Stunning Colonial filled with fine finishes & a fabulous floor plan has sensational space for hosting the holidays & summer celebrations. 1ST flr showcases a soaring 2 story foyer, formal dining room & den to include your spacious office. This bright eat-in kitchen flanked w/ quartz counters has a walk-in pantry, center Island w/ loads of storage flanked w/ Aristokraft Custom Cabinetry plus all S/S appliances. Preverco Hard Maple flooring thru-out. Fabulous family rm has wonderful windows, gas fireplace. Windows Galore decorated w/ Budget Blinds. Mudroom provides quick access to the garage, the built-in with hooks is the perfect catch just steps to the half bath. 1ST floor Laundry features an optional rear door for quick access to the backyard. 2ND fl boasts all nice sized bdrms, owners suite has a walk-in closet & glamour bath. Jack & Jill second bath will accommodate both family and friends. Watch the sunsets on your cozy porch enjoying your meticulously landscaped corner lot perched on a half acre of land. Close to all conveniences. I’d like to Welcome you to your home!
Property Details
Price:
$699,900
MLS #:
B1533336
Status:
Active
Beds:
3
Baths:
3
Address:
6401 Ward Road
Type:
Single Family
Subtype:
SingleFamilyResidence
City:
Wheatfield
Listed Date:
Apr 24, 2024
State:
NY
Finished Sq Ft:
2,552
ZIP:
14132
Lot Size:
0 acres
Year Built:
2023
Listing courtesy of Howard Hanna WNY Inc.,
© 2024 New York State Alliance of MLS’s NYSAMLS. Information deemed reliable, but not guaranteed. This site was last updated 2024-05-05.
© 2024 New York State Alliance of MLS’s NYSAMLS. Information deemed reliable, but not guaranteed. This site was last updated 2024-05-05.
6401 Ward Road
Wheatfield, NY
See this Listing
Mortgage Calculator
Schools
School District:
Niagara Wheatfield
Elementary School:
West Street Elementary
Middle School:
Edward Town Middle
High School:
Niagara-Wheatfield Senior High
Interior
Appliances
Dishwasher, Exhaust Fan, Gas Oven, Gas Range, Gas Water Heater, Microwave, Refrigerator, Range Hood
Bathrooms
2 Full Bathrooms, 1 Half Bathroom
Cooling
Central Air
Fireplaces Total
1
Flooring
Carpet, Hardwood, Tile, Varies
Heating
Gas, Forced Air
Laundry Features
Main Level
Exterior
Architectural Style
Colonial, Two Story
Construction Materials
Stone, Vinyl Siding, Copper Plumbing
Exterior Features
Concrete Driveway
Parking Features
Attached, Driveway
Roof
Asphalt
Financial
Buyer Agent Compensation
2%
Map
Community
- Address6401 Ward Road Wheatfield NY
- CityWheatfield
- CountyNiagara
- Zip Code14132
Similar Listings Nearby
- 5347 Holly Glen Court
Clarence, NY$899,900
15.72 miles away
- 3241 Syler Road
Orangeville, NY$899,900
41.19 miles away
- 6280 Salt Road
Clarence, NY$899,900
16.40 miles away
- 5061 Donnington Road
Clarence, NY$899,900
16.13 miles away
- 32 Furlong Drive
Orchard Park, NY$899,900
23.93 miles away
- 42 Raphael Ct
Amherst, NY$899,900
11.92 miles away
- 0 VL Luther Road
Aurora, NY$899,000
28.49 miles away
- 5338 Briercliff Drive
Hamburg, NY$899,000
25.71 miles away
- 52 Woodthrush
Orchard Park, NY$896,900
26.36 miles away
- 5707 Dorothy Circle
Clarence, NY$892,900
18.15 miles away



