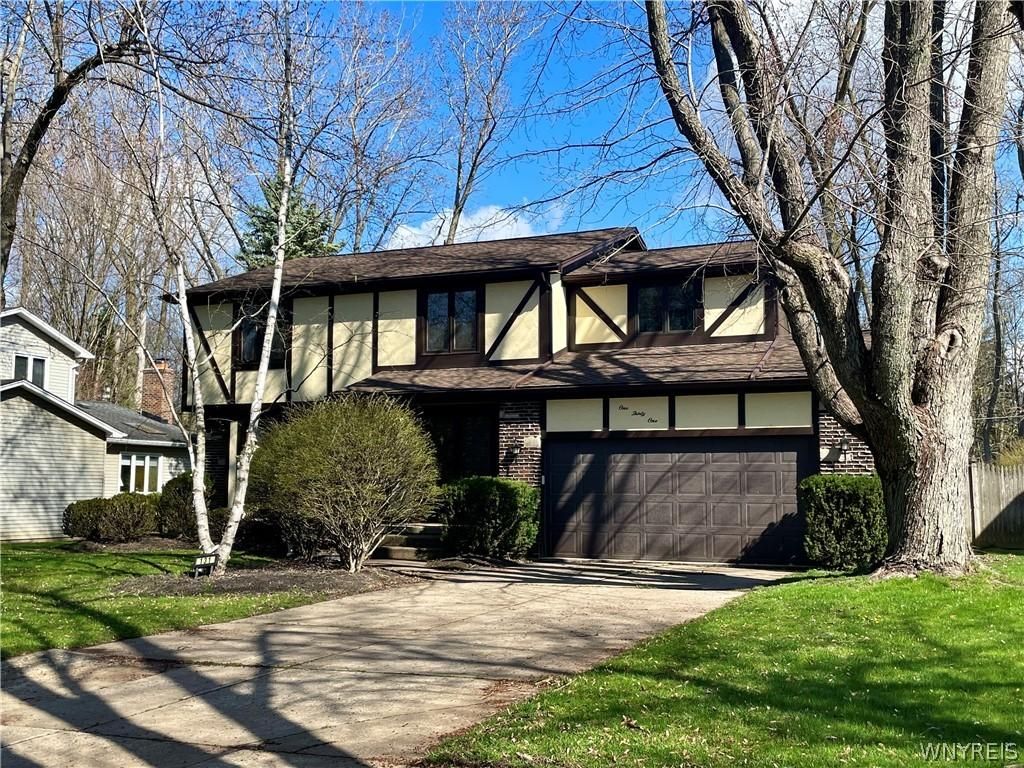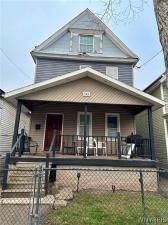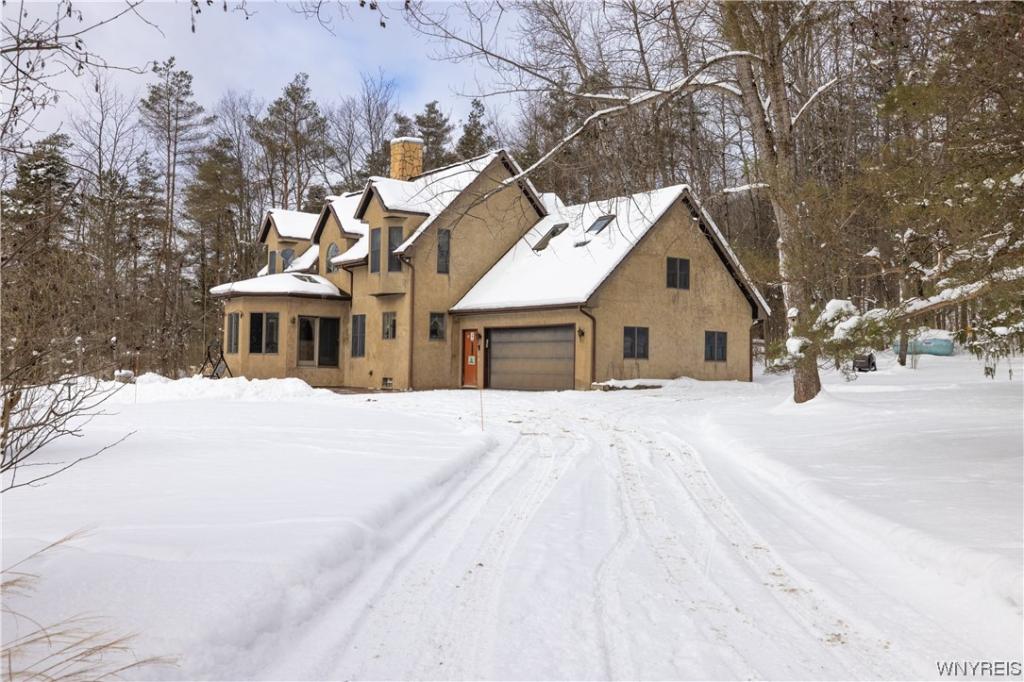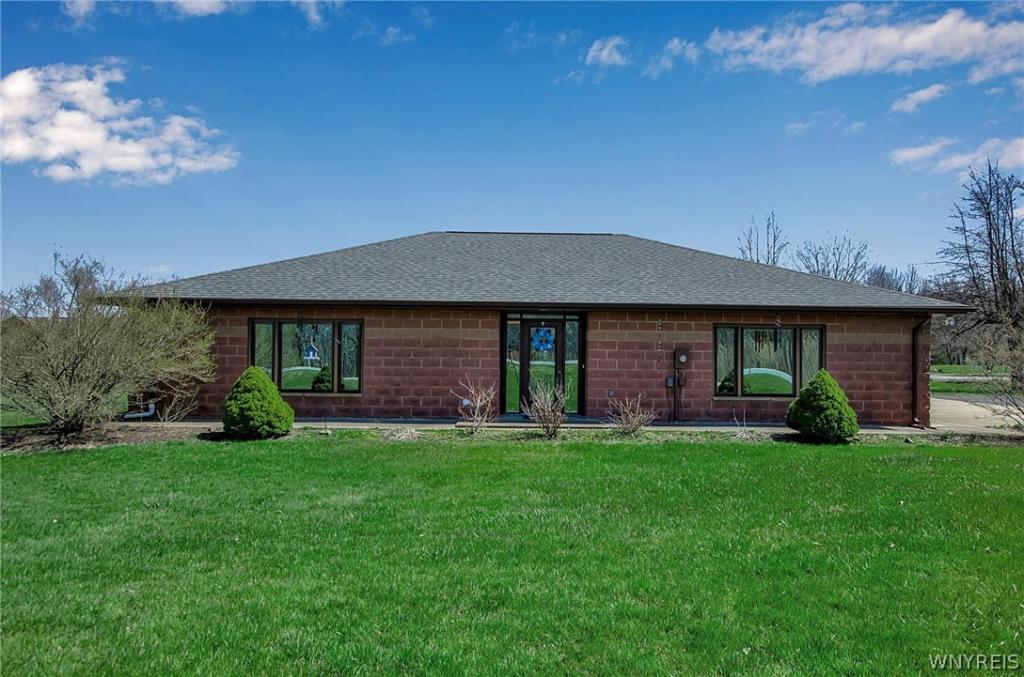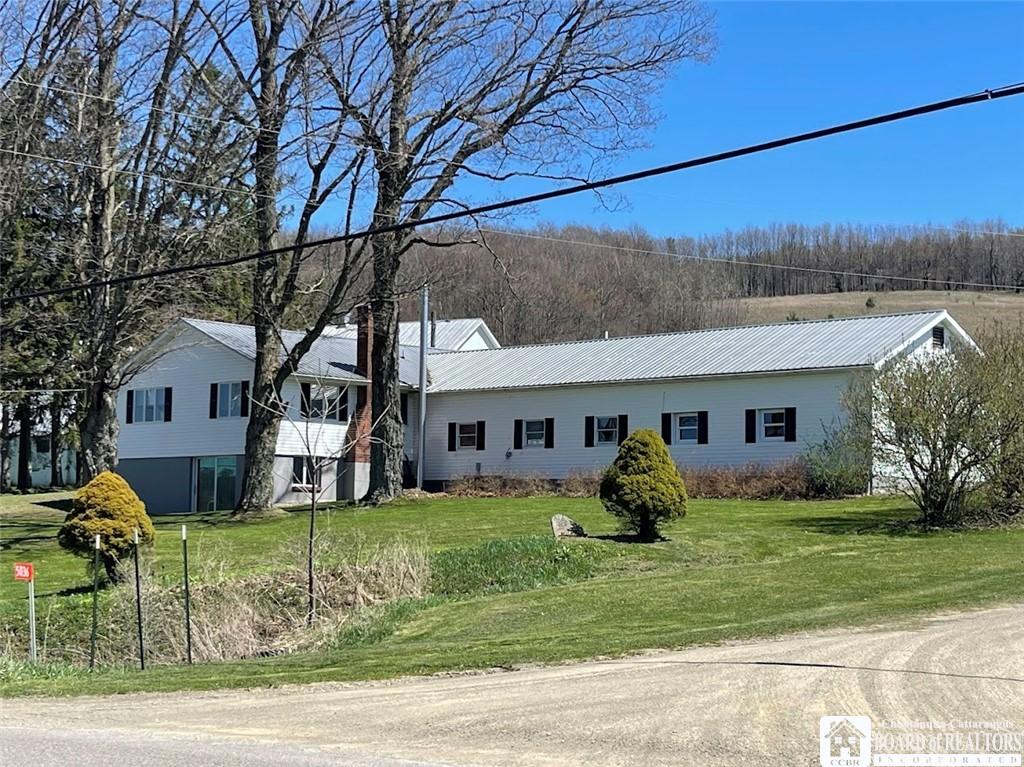Located in the desirable Orchard Park school district, 50 Tanglewood is the epitome of move-in ready perfection. This stunning 3-bed, 2-bath house has been meticulously updated from top to bottom. Step into the newly remodeled, open-concept kitchen and be captivated by the gleaming granite countertops, cabinets and newer stainless steel appliances. The large island invites you to gather with friends and family, creating cherished memories over delicious home-cooked meals. Venture into the living room and dining area, where abundant natural light spills in through the sliding glass doors, leading you to the outdoor deck. The spacious master bedroom and updated en-suite bathroom provide the ultimate retreat, while the two additional bedrooms offer versatile spaces for guests or a home office. Step outside to discover the fully fenced yard, complete w/ an upper deck and a lower concrete patio – the perfect backdrop for summer barbecues and lively gatherings. And with the added bonus of a large 2.5-car garage and a finished basement, this home offers ample space and storage to accommodate your every need. Open House Sunday, 4/28 from 1-3. Offers reviewed at noon on Tuesday, April 30th
Property Details
Price:
$309,900
MLS #:
B1532413
Status:
Pending
Beds:
3
Baths:
2
Address:
50 Tanglewood Drive
Type:
Single Family
Subtype:
SingleFamilyResidence
Subdivision:
Buffalo Crk Reservation
City:
West Seneca
Listed Date:
Apr 23, 2024
State:
NY
Finished Sq Ft:
1,687
ZIP:
14224
Lot Size:
0 acres
Year Built:
1978
Listing courtesy of HUNT Real Estate ERA,
© 2024 New York State Alliance of MLS’s NYSAMLS. Information deemed reliable, but not guaranteed. This site was last updated 2024-05-06.
© 2024 New York State Alliance of MLS’s NYSAMLS. Information deemed reliable, but not guaranteed. This site was last updated 2024-05-06.
50 Tanglewood Drive
West Seneca, NY
See this Listing
Mortgage Calculator
Schools
School District:
Orchard Park
Elementary School:
Eggert Road Elementary
Middle School:
Orchard Park Middle
High School:
Orchard Park High
Interior
Appliances
Dryer, Dishwasher, Gas Oven, Gas Range, Gas Water Heater, Microwave, Refrigerator, Washer
Bathrooms
2 Full Bathrooms
Cooling
Central Air
Flooring
Carpet, Varies
Heating
Gas, Forced Air
Laundry Features
In Basement
Exterior
Architectural Style
Raised Ranch
Construction Materials
Block, Concrete
Exterior Features
Blacktop Driveway, Deck, Fully Fenced, Patio
Other Structures
Sheds, Storage
Parking Features
Attached, Underground, Electricity, Garage Door Opener
Roof
Asphalt
Financial
Buyer Agent Compensation
2.5%
Taxes
$6,365
Map
Community
- Address50 Tanglewood Drive West Seneca NY
- CityWest Seneca
- CountyErie
- Zip Code14224
Similar Listings Nearby
- 5825 Center Road
Royalton, NY$400,000
24.36 miles away
- 4858 Smiley Terrace
Clarence, NY$400,000
12.20 miles away
- 131 Montbleu Drive
Amherst, NY$400,000
14.43 miles away
- 561 West Street
Buffalo, NY$400,000
10.96 miles away
- 3862 Union Street
Chili, NY$400,000
49.82 miles away
- 10450 New Oregon Road
North Collins, NY$399,999
15.55 miles away
- 1798 Lewis Road
Aurora, NY$399,999
9.18 miles away
- 2276 Lakeview Road
Hamburg, NY$399,999
12.84 miles away
- 5036 Allegany Road
Napoli, NY$399,999
45.03 miles away
- 159 Wellington Road
Buffalo, NY$399,900
11.53 miles away









































































































