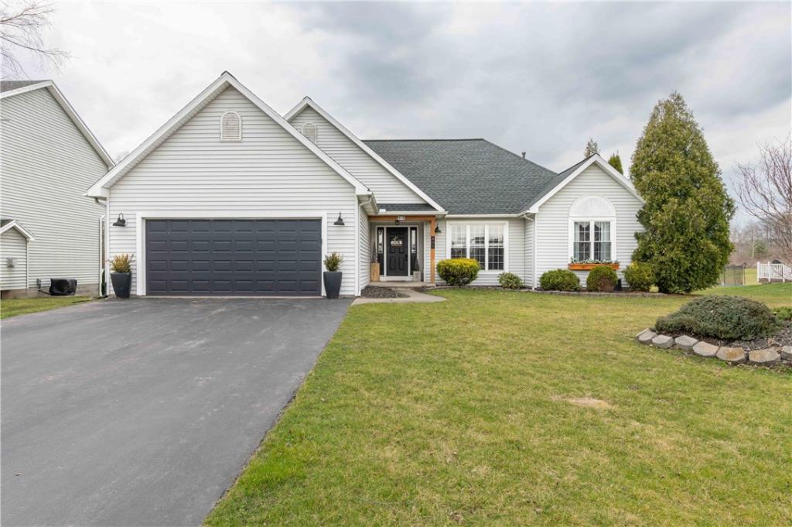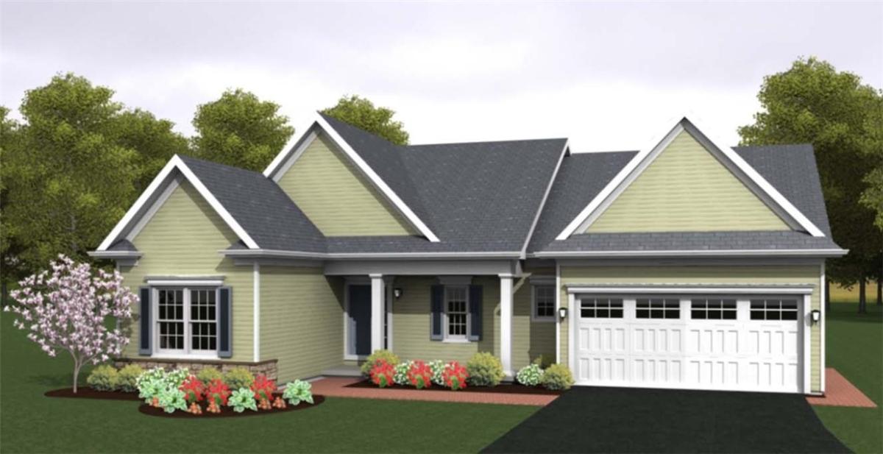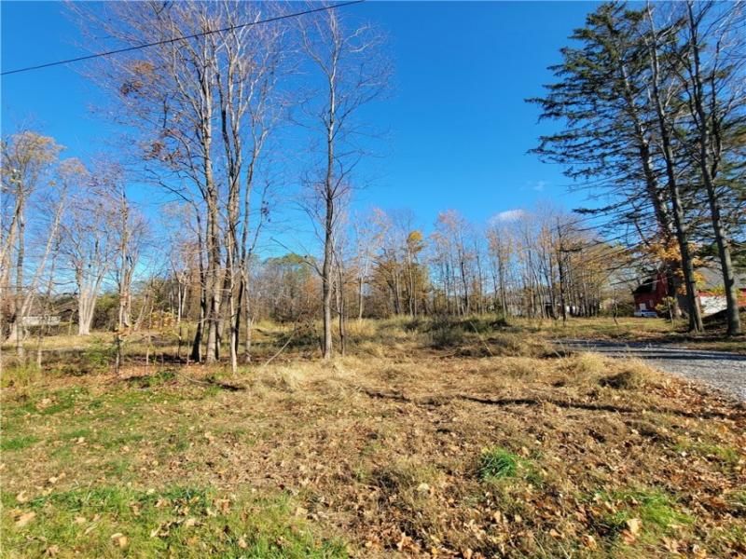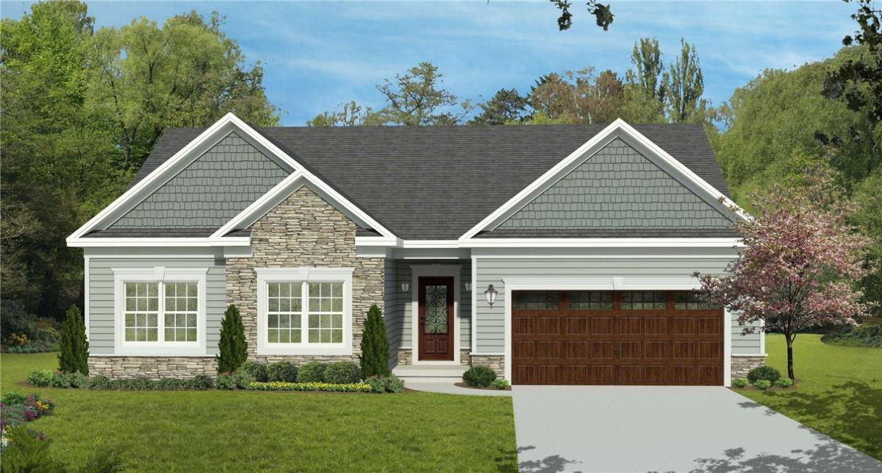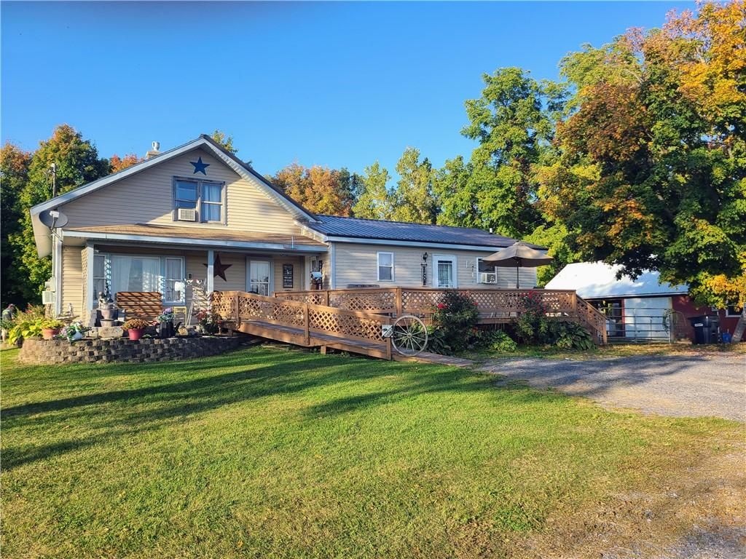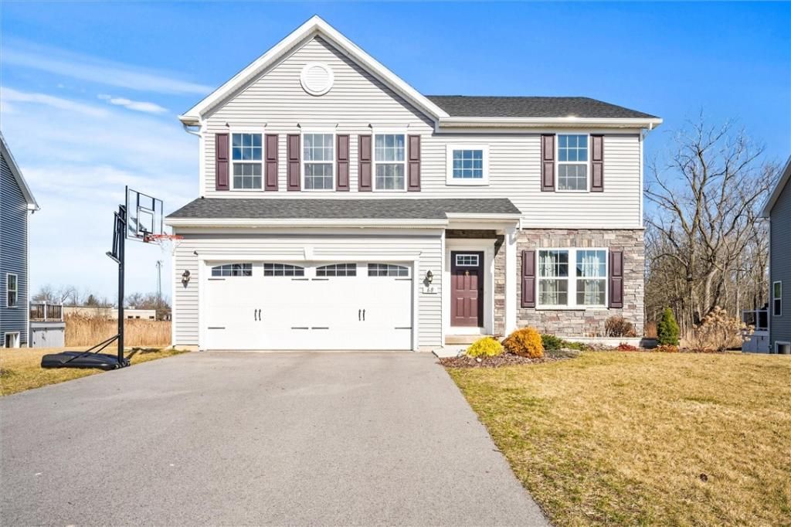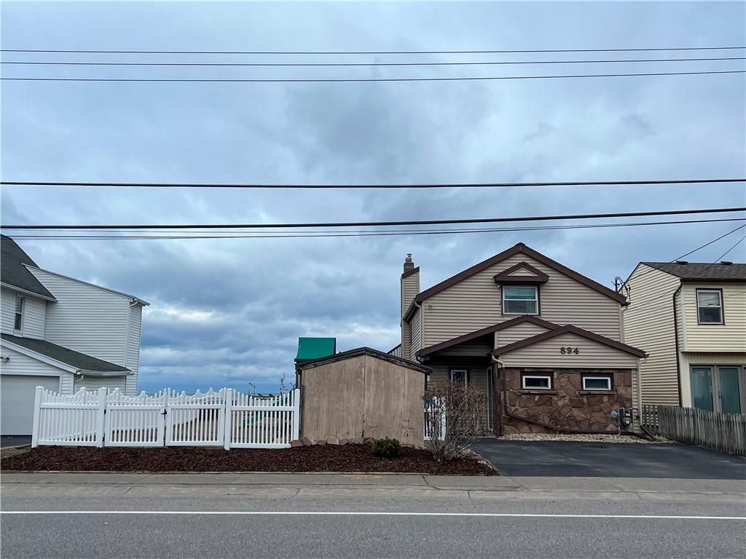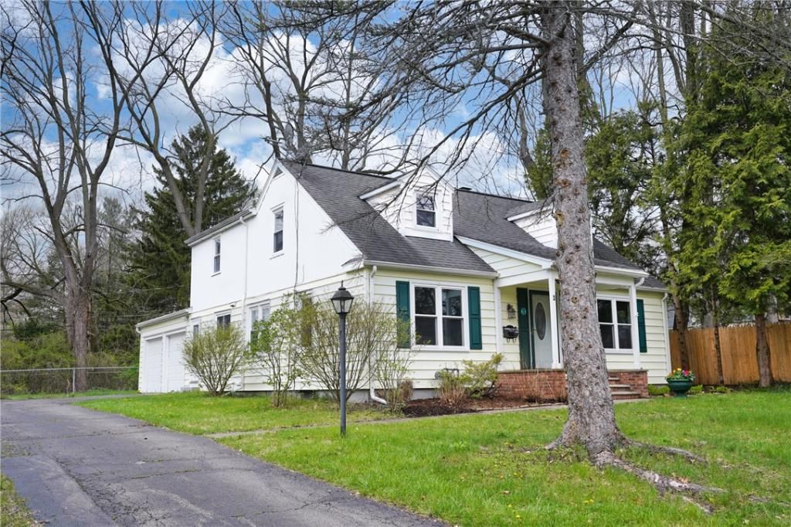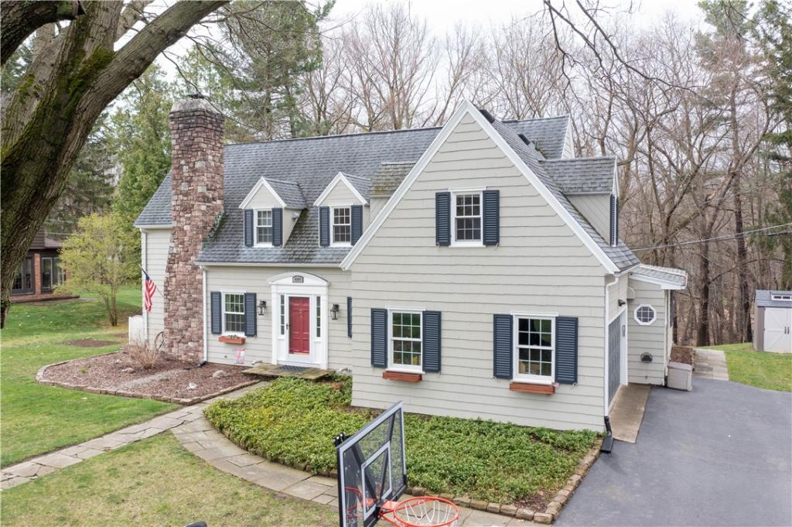Beautiful Ranch backing up to forever wild with Penfield schools! You are welcomed into an inviting entryway that leads you to the open floor plan. The large living room offers cathedral ceilings and a gas fireplace. Overlook the living room from the eat-in kitchen with white cabinets, stainless appliances, butcher block countertops, and a breakfast bar. You will also find tons of dining space in both the kitchen and the formal dining room. Step down to a fully finished, entertainment-ready basement that will double your living space. A massive bar, cozy seating area, and a home theater are sure to please everyone! Plus, a home office! There is no lack of space here! Back upstairs you will find 3 bedrooms and 2 full baths including a peaceful primary suite with a walk-in closet & a bath with jetted tub and glass shower. From the 2 tier deck enjoy the views of the forever wild and your spacious fully fenced yard. A patio and firepit will make a great place for you to spend all the summer nights. A newer roof, new hot water tank, and a newly sealed driveway round out all the amazing home has to offer! Come fall in love today! Delayed negotiations until 3/26/24 at 12pm.
Property Details
Price:
$294,999
MLS #:
R1527021
Status:
Pending
Beds:
3
Baths:
2
Address:
401 Everwild Lane
Type:
Single Family
Subtype:
SingleFamilyResidence
City:
Walworth
Listed Date:
Mar 19, 2024
State:
NY
Finished Sq Ft:
1,728
ZIP:
14502
Lot Size:
0 acres
Year Built:
2000
Listing courtesy of Keller Williams Realty Greater Rochester,
© 2024 New York State Alliance of MLS’s NYSAMLS. Information deemed reliable, but not guaranteed. This site was last updated 2024-05-04.
© 2024 New York State Alliance of MLS’s NYSAMLS. Information deemed reliable, but not guaranteed. This site was last updated 2024-05-04.
401 Everwild Lane
Walworth, NY
See this Listing
Mortgage Calculator
Schools
School District:
Penfield
Elementary School:
Harris Hill Elementary
Middle School:
Bay Trail Middle
High School:
Penfield Senior High
Interior
Appliances
Dishwasher, Gas Oven, Gas Range, Gas Water Heater, Microwave, Refrigerator
Bathrooms
2 Full Bathrooms
Cooling
Central Air
Fireplaces Total
1
Flooring
Carpet, Laminate, Tile, Varies
Heating
Gas, Forced Air
Laundry Features
Main Level
Exterior
Architectural Style
Ranch
Construction Materials
Vinyl Siding
Exterior Features
Blacktop Driveway, Deck, Fully Fenced
Parking Features
Attached, Driveway, Garage Door Opener
Roof
Asphalt
Financial
Buyer Agent Compensation
3%
Taxes
$8,927
Map
Community
- Address401 Everwild Lane Walworth NY
- CityWalworth
- CountyWayne
- Zip Code14502
Similar Listings Nearby
- 2093 Tracey Lane
Walworth, NY$381,905
4.21 miles away
- 7090 Center Road
Ontario, NY$380,000
9.20 miles away
- 268 Mildahn Road
Walworth, NY$379,990
0.22 miles away
- Lot 10 West Bay Road
Sterling, NY$379,900
34.94 miles away
- 873 Ridge Road
Torrey, NY$379,900
34.00 miles away
- 68 Planters
Henrietta, NY$379,900
17.91 miles away
- 894 Edgemere Drive
Greece, NY$379,900
17.99 miles away
- 3 Green Hill Lane
Pittsford, NY$379,900
8.66 miles away
- 39 Stonington Drive
Pittsford, NY$379,900
9.57 miles away
- 489 Sagamore Drive
Irondequoit, NY$379,900
14.71 miles away

