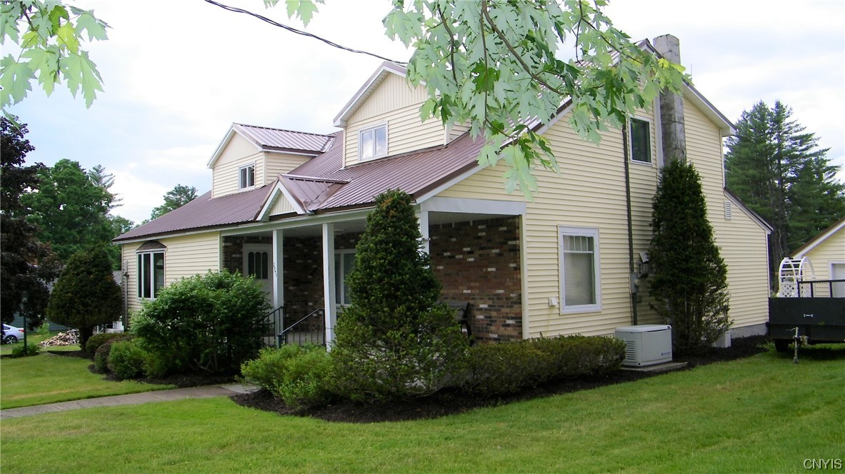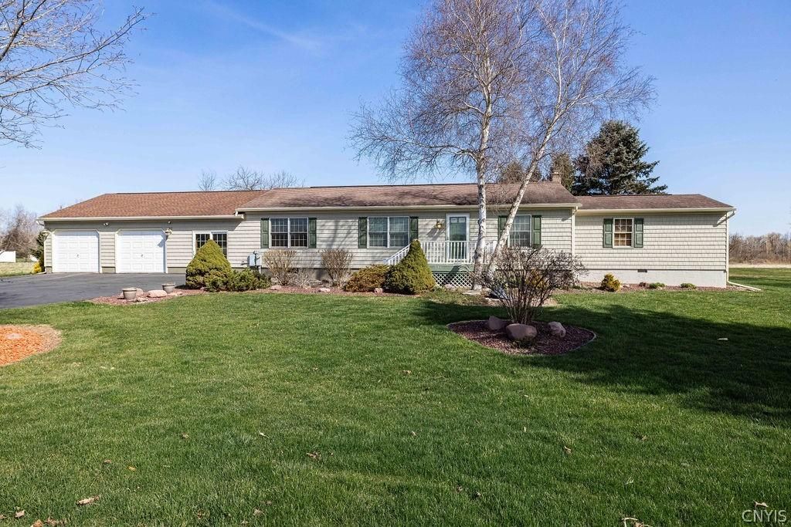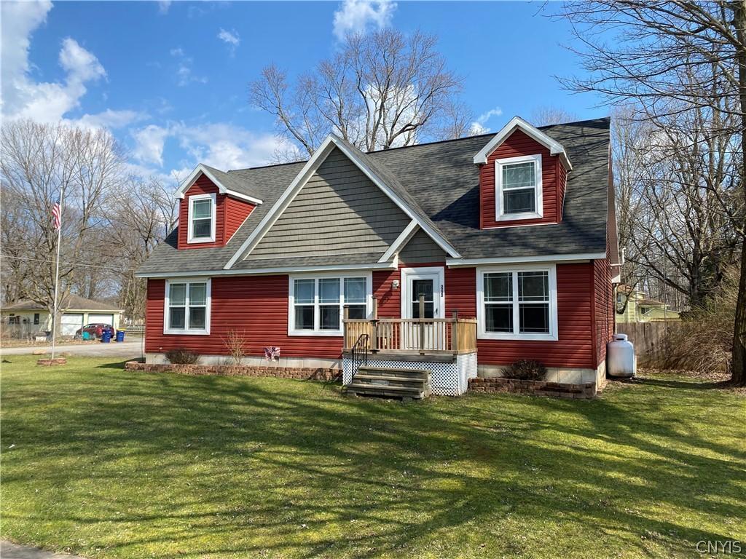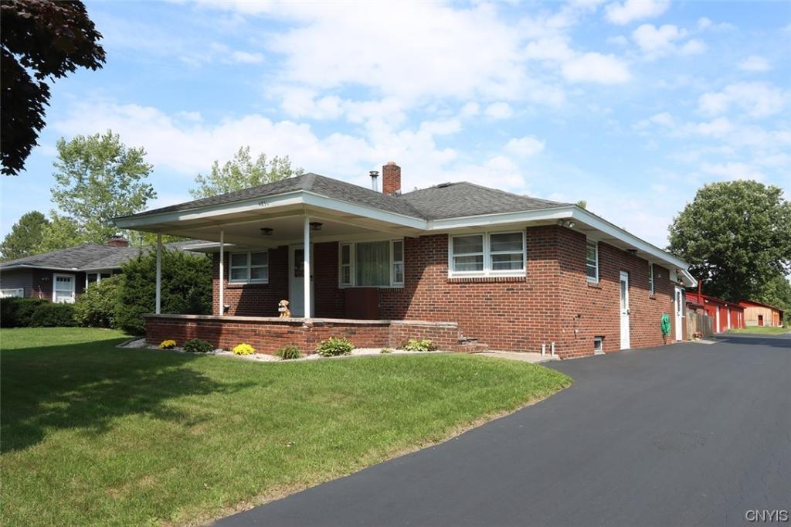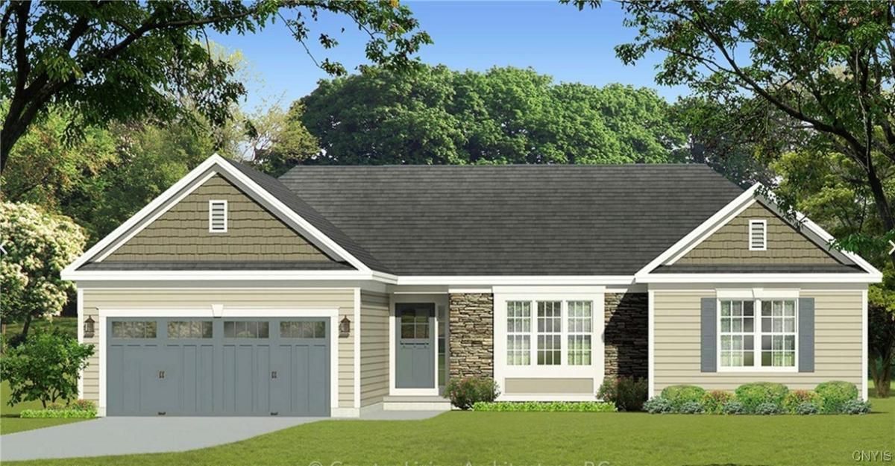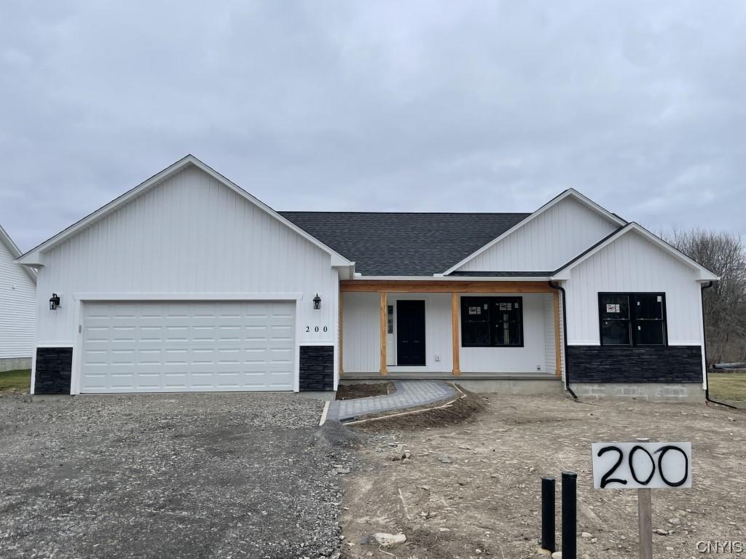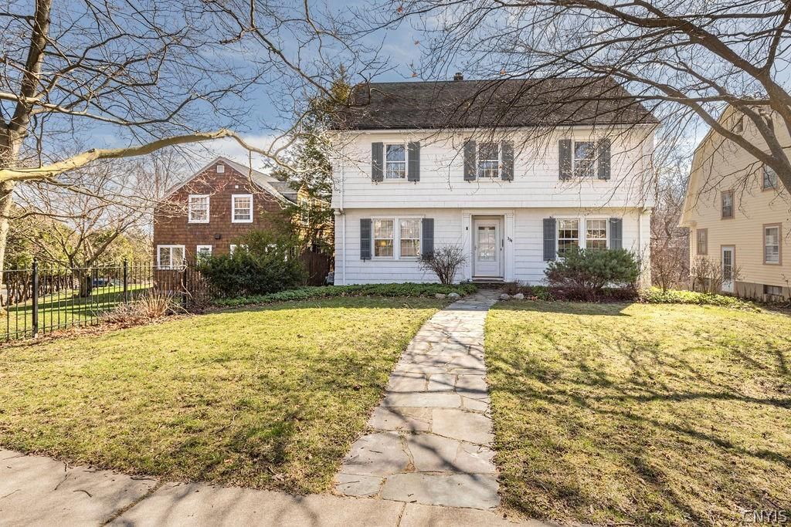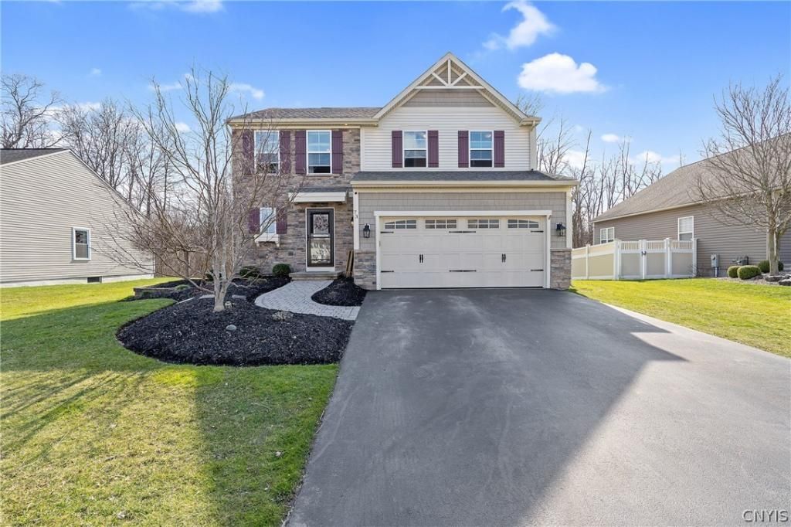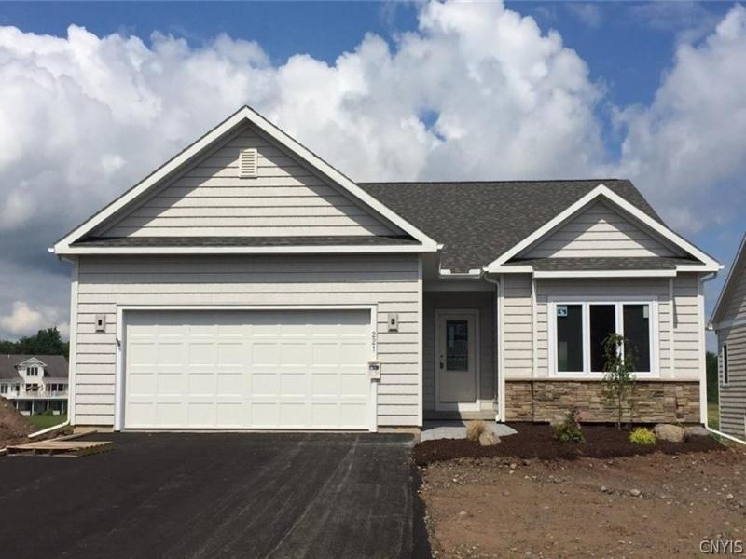A True Golfer’s Delight! Bring Your “Golf Cart” to this 2 Story Home that’s located directly adjacent to the 9th hole of the McConnellsville Golf Course! Offers spacious rooms throughout including double decker enclosed porches & open deck with sunsetter awning, all with great views of the well maintained golf course in the back yard! There’s a “Solid Cherry Quakermaid” kitchen with loads of cabinetry & all appliances stay. Huge formal dining room with propane stove, entry foyer with coat closet & living room with propane fireplace. There’s 2 main level bedrooms, a full bath & laundry room with washer & dryer. Upper level boasts a large family room (big enough to be made into 2 more bedrooms), den/office, additional bedroom, master bedroom suite with 3 large closets & additional full bath. You will love the full walkout basement with finished storage spaces including a room with shelving, workshop/office & a 2 car basement garage with alternative wood furnace. Detached 1 car garage & wood shed for more great storage. Rocking chair worthy covered front porch that’s all situated on a spacious well landscaped lot with public water! Don’t miss out on this rarely offered location!
Property Details
Price:
$324,900
MLS #:
S1476486
Status:
Active
Beds:
4
Baths:
2
Address:
2945 Main Street
Type:
Single Family
Subtype:
SingleFamilyResidence
City:
Vienna
Listed Date:
Jun 8, 2023
State:
NY
Finished Sq Ft:
2,536
ZIP:
13308
Lot Size:
0 acres
Year Built:
1920
Listing courtesy of R A Wilkes Real Estate LLC,
© 2024 New York State Alliance of MLS’s NYSAMLS. Information deemed reliable, but not guaranteed. This site was last updated 2024-05-03.
© 2024 New York State Alliance of MLS’s NYSAMLS. Information deemed reliable, but not guaranteed. This site was last updated 2024-05-03.
2945 Main Street
Vienna, NY
See this Listing
Mortgage Calculator
Schools
School District:
Camden
Elementary School:
McConnellsville Elementary
Middle School:
Camden Middle
High School:
Camden Senior High
Interior
Appliances
Dryer, Dishwasher, Electric Cooktop, Electric Water Heater, Microwave, Refrigerator, Washer
Bathrooms
2 Full Bathrooms
Cooling
Wall Units
Fireplaces Total
2
Flooring
Ceramic Tile, Hardwood, Varies, Vinyl
Heating
Electric, Propane, Oil, Baseboard, Forced Air, Wood
Laundry Features
Main Level
Exterior
Architectural Style
Cape Cod, Contemporary, Two Story
Construction Materials
Brick, Vinyl Siding, Copper Plumbing
Exterior Features
Awnings, Blacktop Driveway, Deck, Fence, Patio
Other Structures
Sheds, Storage, Second Garage
Parking Features
Underground, Storage, Workshopin Garage, Driveway
Roof
Metal, Pitched
Financial
Buyer Agent Compensation
2.5%
Taxes
$4,672
Map
Community
- Address2945 Main Street Vienna NY
- CityVienna
- CountyOneida
- Zip Code13308
Similar Listings Nearby
- 7151 Canaseraga Road
Sullivan, NY$295,000
15.57 miles away
- 3222 Clinton Street
Verona, NY$249,500
10.35 miles away
- 5985 Paradise Circle
Camillus, NY$420,900
31.78 miles away
- 4851 West Taft Road
Clay, NY$420,000
26.58 miles away
- 4535 Oswego Road
Rome-Outside, NY$419,900
6.56 miles away
- 160 Ten Eyck Street
Watertown-City, NY$419,900
49.42 miles away
- 200 Steven Terrace
Geddes, NY$419,900
31.30 miles away
- 334 Berkeley Drive
Syracuse, NY$419,900
27.49 miles away
- 73 Silversides Way
Van Buren, NY$419,900
34.67 miles away
- 214 Marine View Dr Drive
Sullivan, NY$419,900
12.78 miles away

