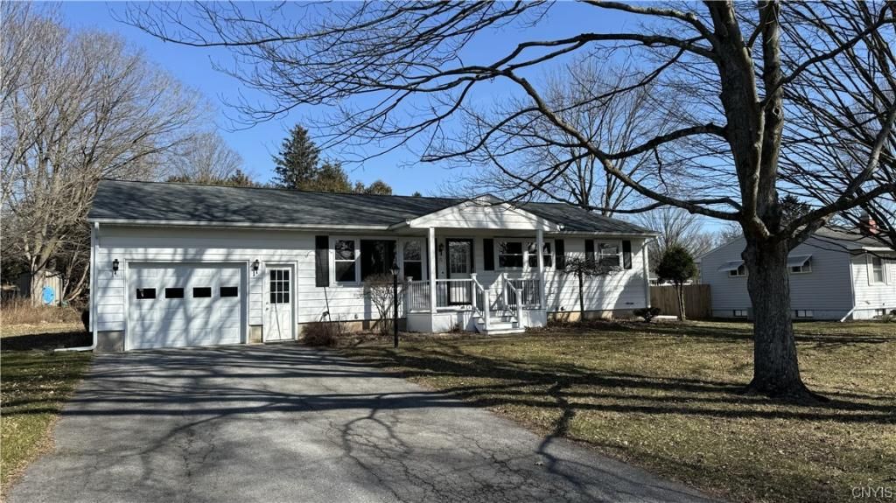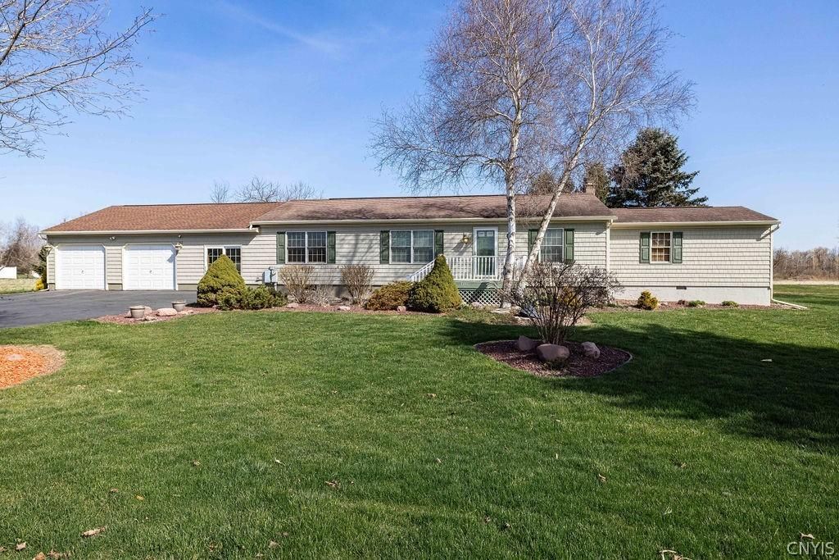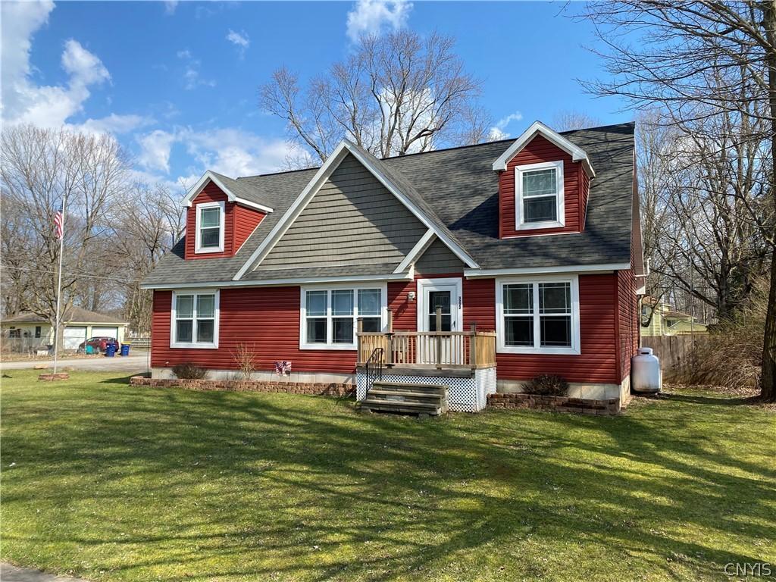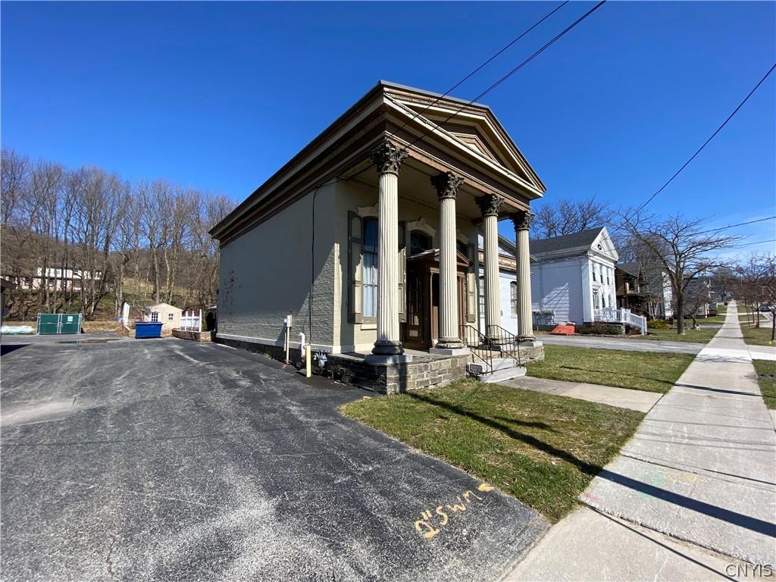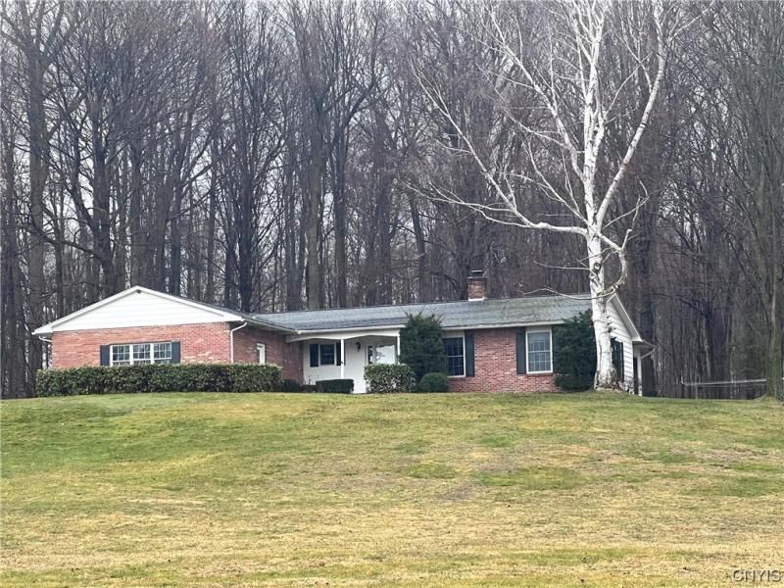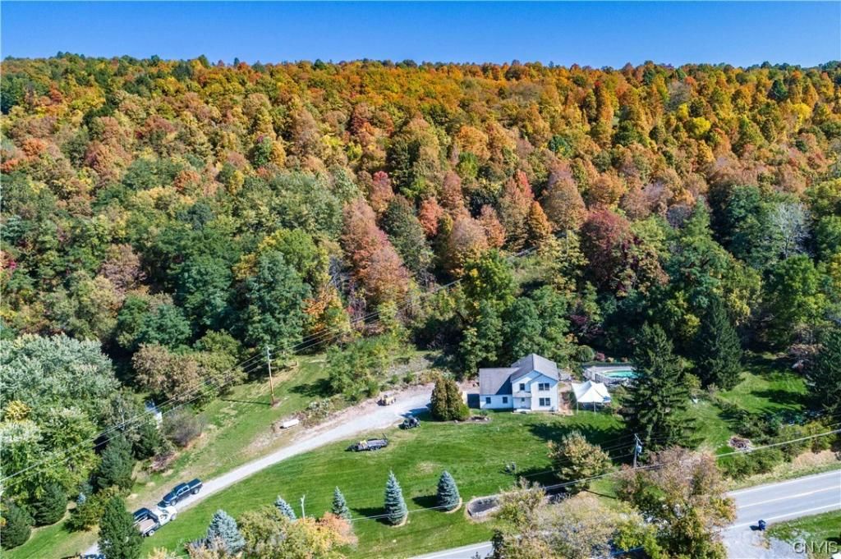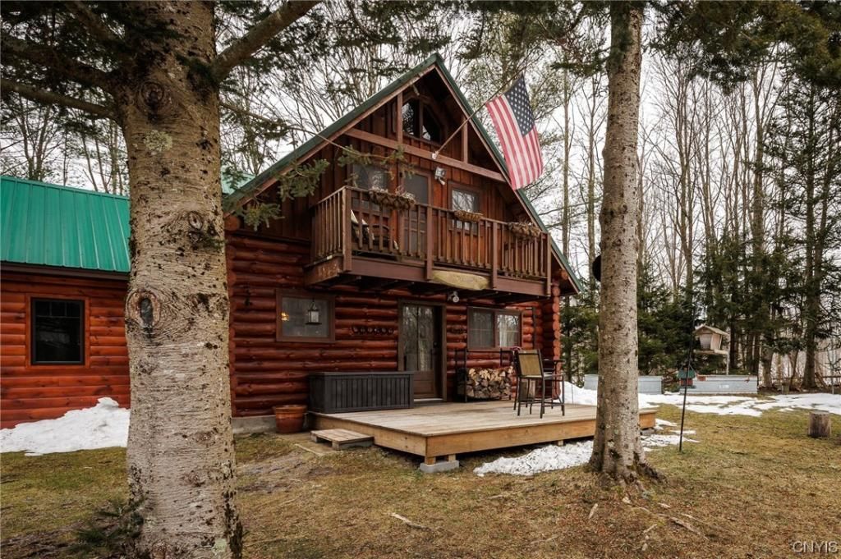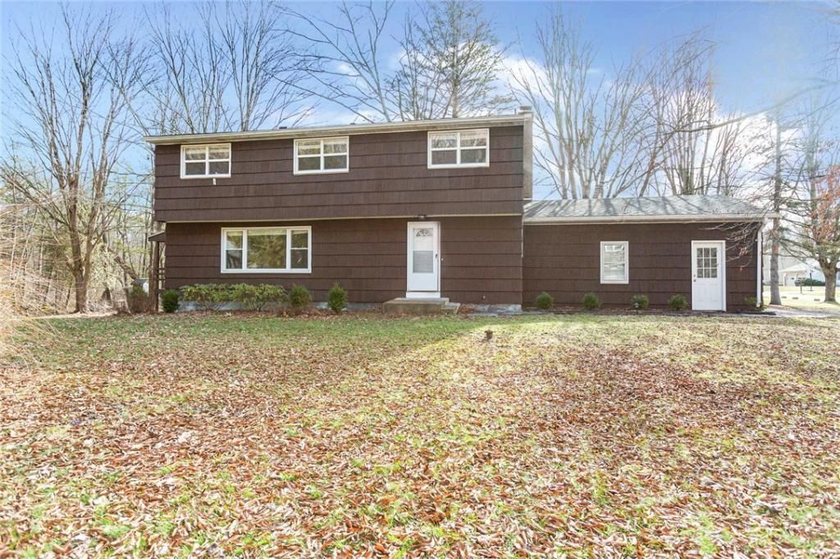Beautifully remodeled ranch home in Oneida Castle with tons of curb appeal with its flower-filled landscaping and nicely updated front deck! This home is gorgeous with hardwood floors, an open floor plan, a gourmet kitchen, and a full bath to die for. Enter into your huge living room that opens up to a spacious kitchen with all new stainless-steel appliances, a center island/breakfast bar with a stunning acacia butcher block top, and brand-new soft-close cupboards. The kitchen then opens up to a large dining room with new sliding glass doors that open up to an enormous trex deck overlooking a private backyard. Off of the dining is a full bath that includes your first-floor laundry, generous shelving, and a walk-in shower. Head down the hall to 3 large bedrooms which include a master bedroom with a barn door that opens up to an incredible ensuite full bathroom. This bathroom exudes luxury with its modern soak tub, stunning porcelain tiles that extend up the wall, and spectacular vanity with a lovely glass sink. This home offers a blend of modern and new with classic charm all with one-level living yet a full waterproofed basement with a transferrable LIFETIME warranty!
Property Details
Price:
$250,000
MLS #:
S1522790
Status:
Pending
Beds:
3
Baths:
2
Address:
70 East 7th Street
Type:
Single Family
Subtype:
SingleFamilyResidence
City:
Vernon
Listed Date:
Feb 23, 2024
State:
NY
Finished Sq Ft:
1,576
ZIP:
13421
Lot Size:
0 acres
Year Built:
1959
Listing courtesy of eXp Realty,
© 2024 New York State Alliance of MLS’s NYSAMLS. Information deemed reliable, but not guaranteed. This site was last updated 2024-04-28.
© 2024 New York State Alliance of MLS’s NYSAMLS. Information deemed reliable, but not guaranteed. This site was last updated 2024-04-28.
70 East 7th Street
Vernon, NY
See this Listing
Mortgage Calculator
Schools
School District:
Oneida
Interior
Appliances
Dryer, Dishwasher, Electric Oven, Electric Range, Gas Water Heater, Microwave, Refrigerator, Washer
Bathrooms
2 Full Bathrooms
Cooling
Central Air
Flooring
Hardwood, Laminate, Other, See Remarks, Varies
Heating
Gas, Forced Air
Laundry Features
Main Level
Exterior
Architectural Style
Ranch
Construction Materials
Wood Siding, P E X Plumbing
Exterior Features
Blacktop Driveway, Deck, Private Yard, See Remarks
Parking Features
Attached, Garage Door Opener
Roof
Asphalt
Financial
Buyer Agent Compensation
3%
Taxes
$4,328
Map
Community
- Address70 East 7th Street Vernon NY
- CityVernon
- CountyOneida
- Zip Code13421
Similar Listings Nearby
- 7151 Canaseraga Road
Sullivan, NY$295,000
9.97 miles away
- 3222 Clinton Street
Verona, NY$249,500
3.36 miles away
- 75 East Main Street
Eaton, NY$199,500
12.85 miles away
- 5700 Fikes Road
Elbridge, NY$199,500
38.89 miles away
- 7660 Doubletree Circle
Clay, NY$325,000
26.37 miles away
- 112 Craig Circle
Dewitt, NY$325,000
21.50 miles away
- 2568 State Route 11a Road
Lafayette, NY$325,000
27.26 miles away
- 4308 French Settlement Road
Lorraine, NY$325,000
46.96 miles away
- 134 Shady Lane
Manlius, NY$325,000
18.26 miles away
- 518 Higby Road
New Hartford, NY$325,000
20.04 miles away

