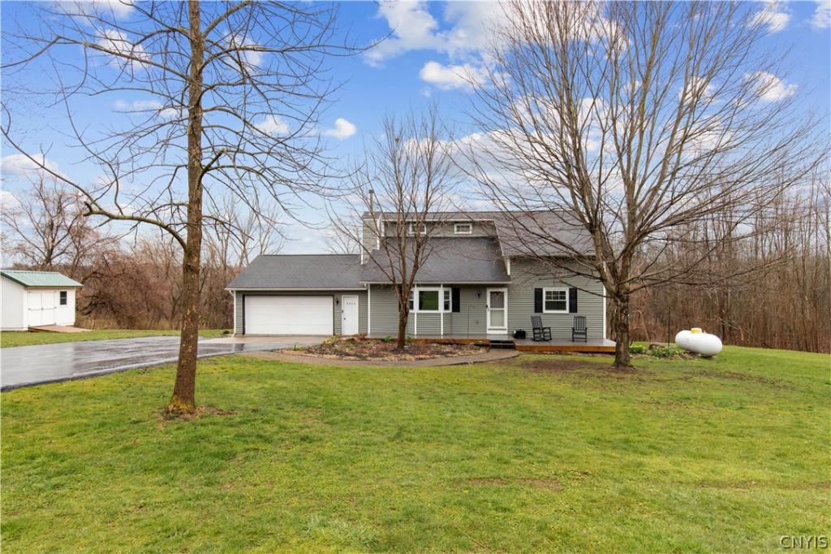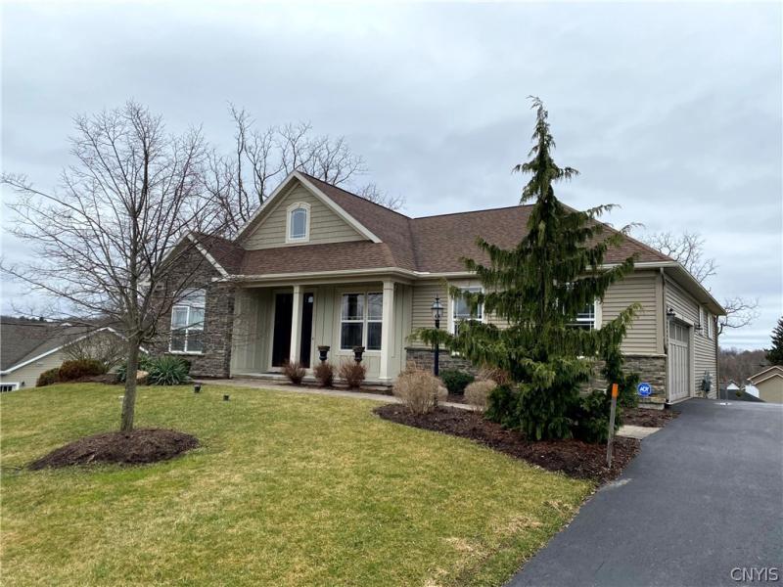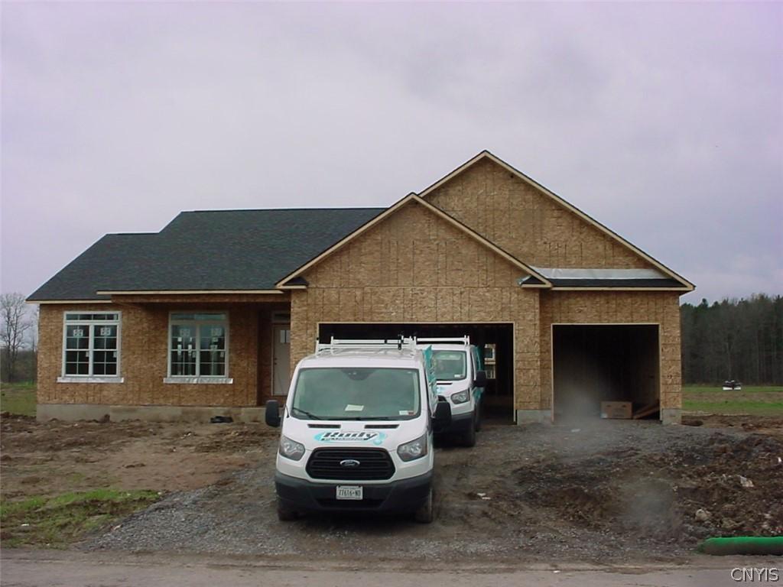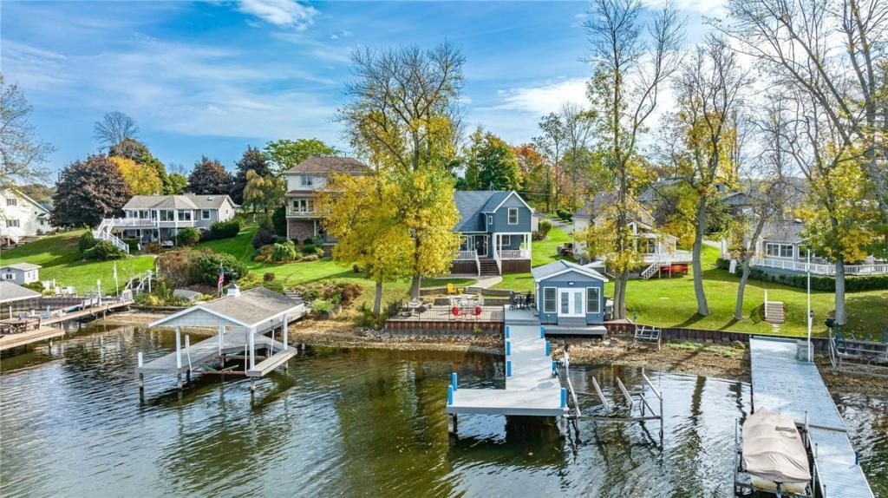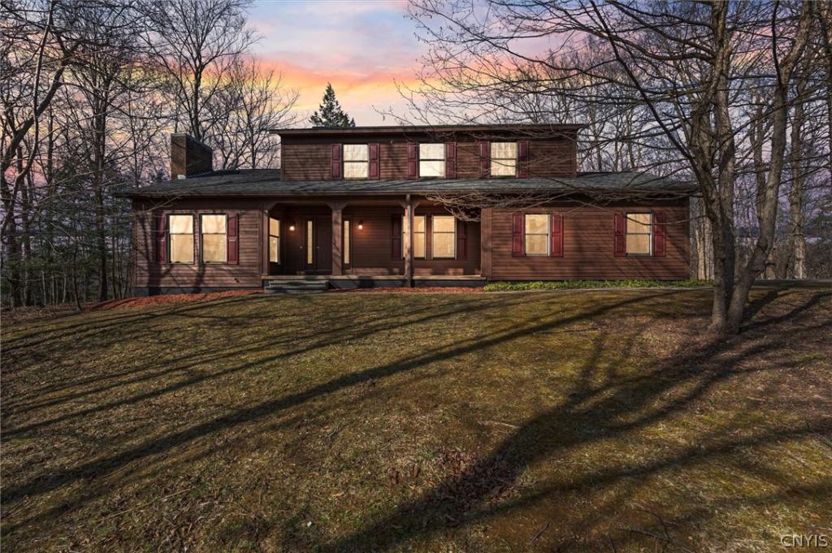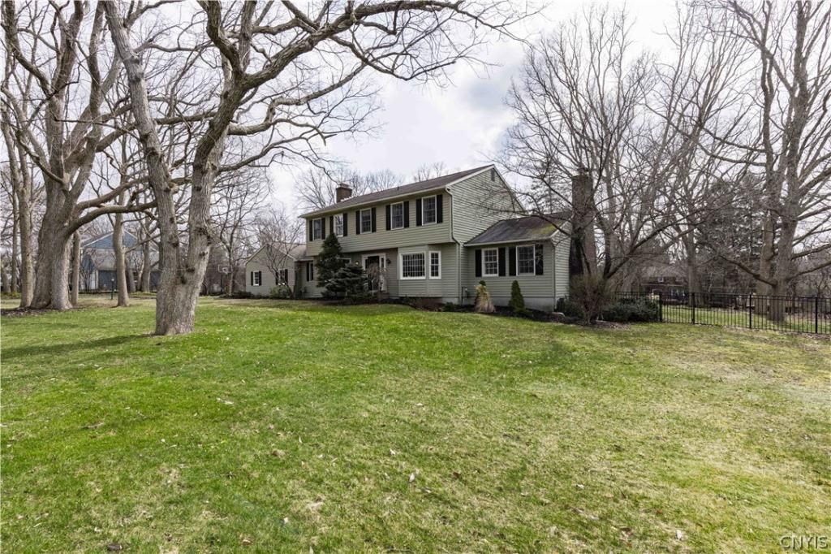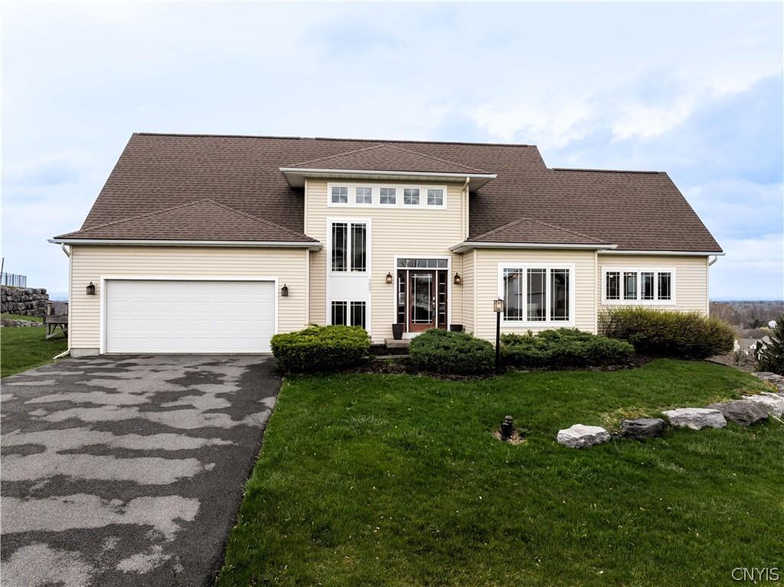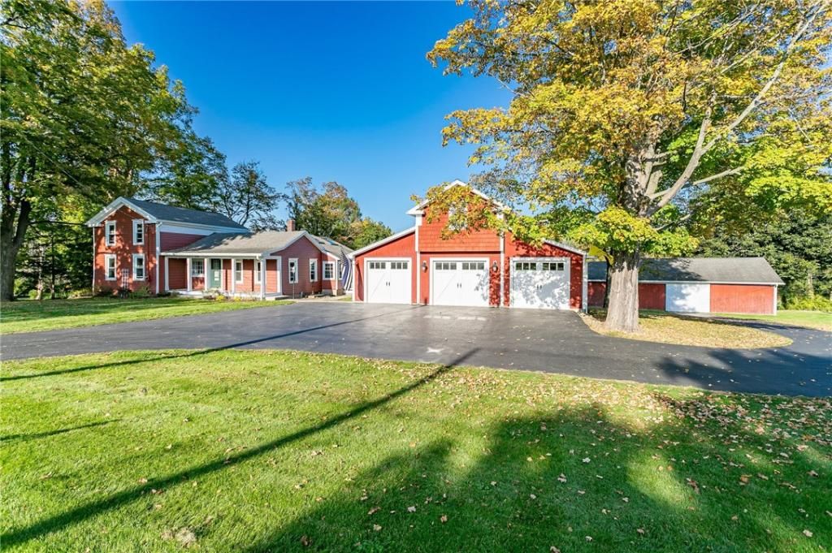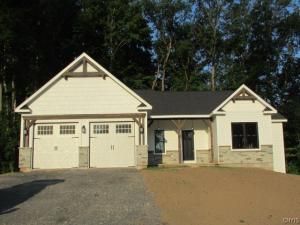Owners have spent a considerable amount of time upgrading most everything here. The renovated country kitchen has gray wood tone cabinets, quartz countertops & KitchenAid black stainless-steel appliances. Great custom features include built-in bench storage seating, coat/cubbie area, floor to ceiling tiled fireplace & completely rebuilt staircase with industrial iron/cable railings. There is a 1st floor bedroom & full bath, 2 more spacious bedrooms & a completely renovated bath upstairs & full finished lower level. With durability in mind, all flooring is updated with a contemporary blend of bamboo, porcelain tile & LVT flooring. Outside discover your ultimate outdoor haven, complete with a heated saltwater pool installed in 2022. Entertain in style on the expansive stone patio, or retreat to one of the 2 gazebos for intimate gatherings amidst the serene backdrop of nature. Conveniently located just minutes from the Village of Baldwinsville, this property offers the perfect blend of seclusion & accessibility. Whether you’re lounging by the pool, entertaining on the patio, or simply taking in the breathtaking views of the surrounding countryside, you’ll enjoy every peaceful moment.
Property Details
Price:
$459,900
MLS #:
S1529943
Status:
Pending
Beds:
3
Baths:
2
Address:
7524 West Dead Creek Road
Type:
Single Family
Subtype:
SingleFamilyResidence
Subdivision:
Country
City:
Van Buren
Listed Date:
Apr 5, 2024
State:
NY
Finished Sq Ft:
2,623
ZIP:
13027
Lot Size:
9 acres
Year Built:
1986
Listing courtesy of 315 Realty Partners,
© 2024 New York State Alliance of MLS’s NYSAMLS. Information deemed reliable, but not guaranteed. This site was last updated 2024-05-02.
© 2024 New York State Alliance of MLS’s NYSAMLS. Information deemed reliable, but not guaranteed. This site was last updated 2024-05-02.
7524 West Dead Creek Road
Van Buren, NY
See this Listing
Mortgage Calculator
Schools
School District:
Baldwinsville
Elementary School:
Van Buren Elementary
Middle School:
Theodore R Durgee Junior High
High School:
Charles W Baker High
Interior
Appliances
Convection Oven, Dryer, Dishwasher, Gas Oven, Gas Range, Microwave, Propane Water Heater, Refrigerator, Washer, Water Softener Owned
Bathrooms
2 Full Bathrooms
Cooling
Central Air
Fireplaces Total
2
Flooring
Ceramic Tile, Laminate, Varies
Heating
Propane, Wood, Forced Air
Laundry Features
Main Level
Exterior
Architectural Style
Contemporary, Colonial, Two Story, Transitional
Construction Materials
Vinyl Siding, Copper Plumbing
Exterior Features
Blacktop Driveway, Deck, Fully Fenced, Pool, Patio
Other Structures
Gazebo, Other, Sheds, Storage
Parking Features
Attached, Workshopin Garage, Driveway, Garage Door Opener
Roof
Asphalt, Shingle
Financial
Buyer Agent Compensation
3.0%
Taxes
$8,464
Map
Community
- Address7524 West Dead Creek Road Van Buren NY
- CityVan Buren
- CountyOnondaga
- Zip Code13027
Similar Listings Nearby
- 5887 Aries
Camillus, NY$550,000
8.23 miles away
Lysander, NY$595,900
6.01 miles away
- 8341 Graves Point Road
Huron, NY$595,000
25.81 miles away
- 126 East Genesee Street
Manlius, NY$595,000
19.94 miles away
- 8065 Merrimac Drive
Manlius, NY$595,000
22.63 miles away
- 119 Marangale Road
Manlius, NY$595,000
21.01 miles away
- 5807 Parapet Drive
Onondaga, NY$595,000
16.47 miles away
- 7651 Poplar Field Circle
Lysander, NY$594,900
6.49 miles away
- 3196 Rd
Walworth, NY$594,777
44.60 miles away
- lot 1 carmellas Circle
Lysander, NY$592,100
6.47 miles away

