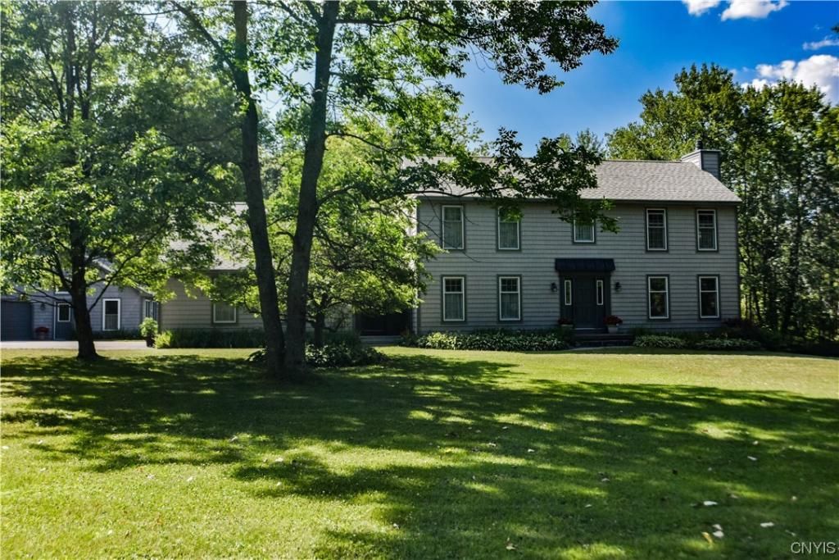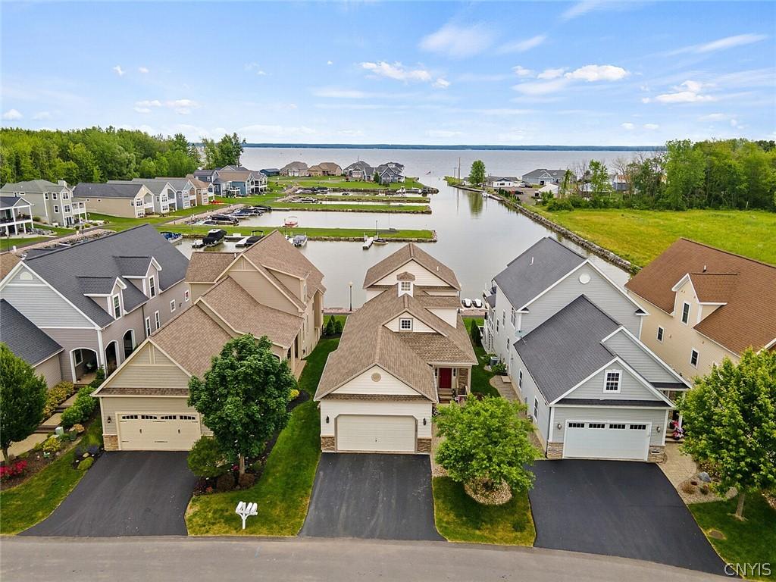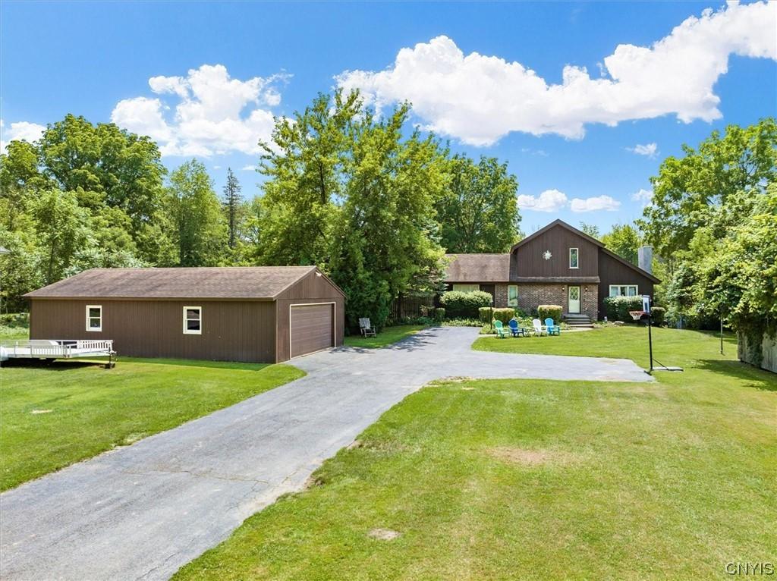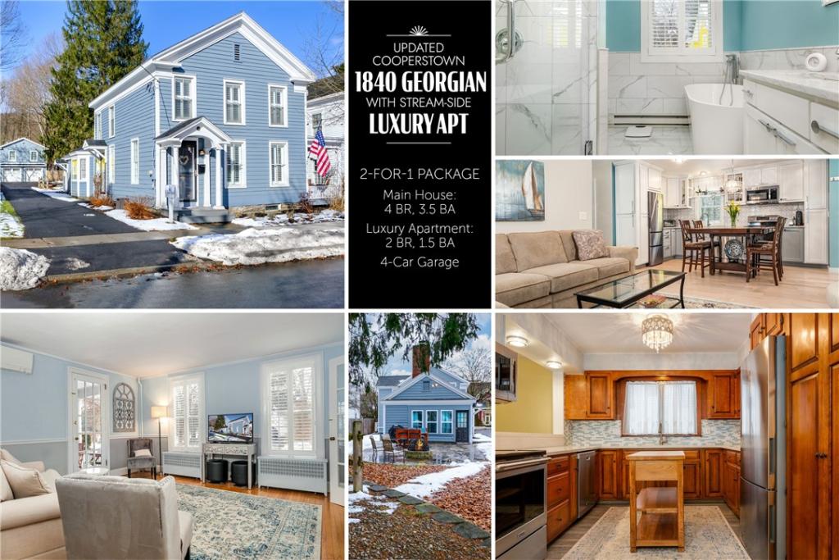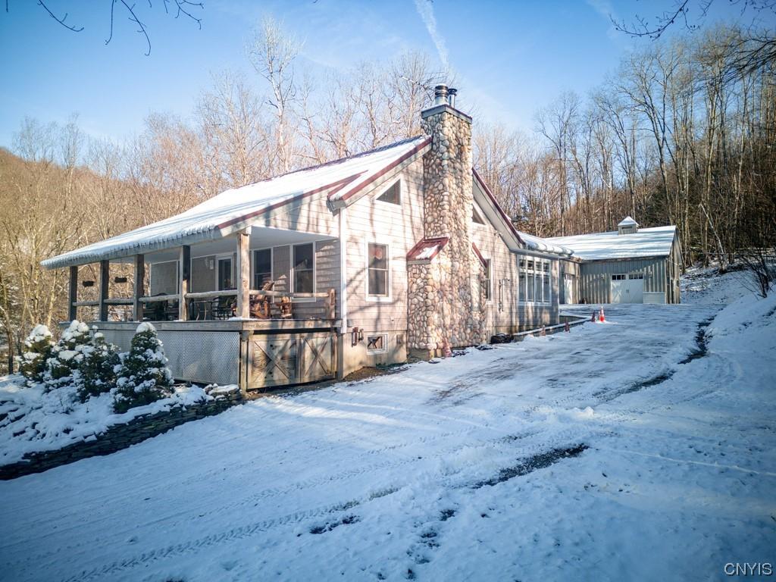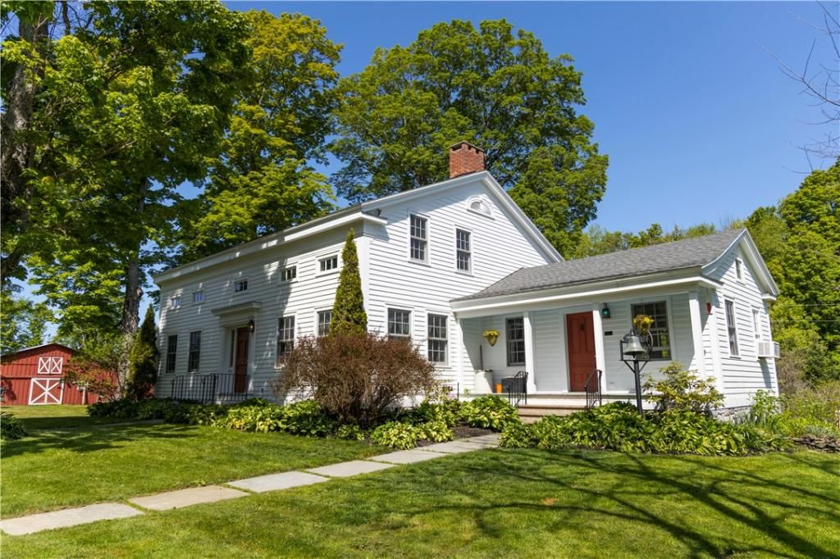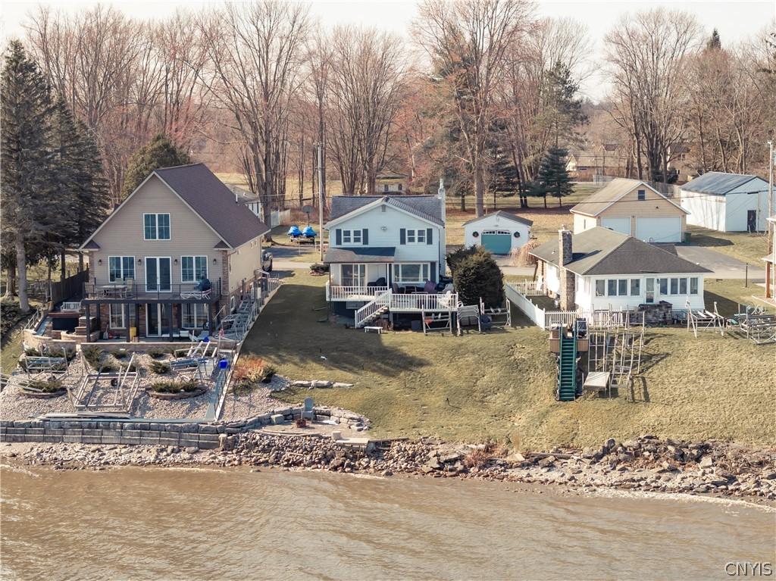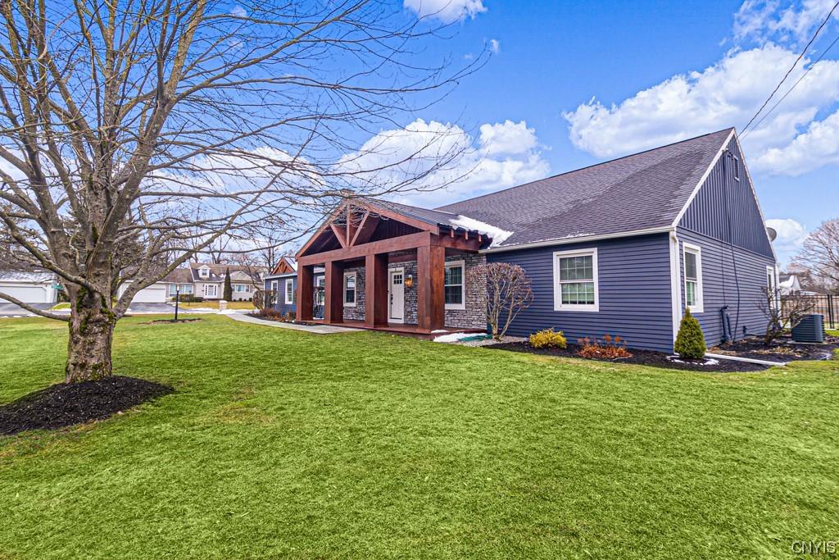There are few locations in the upstate New York region that come close to the magic, that is, Trenton Falls. The home sets off the road allowing for a ‘sense of arrival’, with landscaped lawns and colorful perennial gardens. Entering the home, you notice the ample, energy efficient windows that infuse the space with light, energy and beautiful flooring compliments the space. A ‘flex’ space on the main level is a superb bonus offering the owners options of a first floor bedroom suite, as there is a full bath next to the room, an office, den, hobby space, or play room. Main floor laundry, mud room, and attached 2 stall garage complement the superb floor plan. The second level of the home will not disappoint! The large landing leads to a massive primary suite, 3 additional ample bedrooms, full guest bath, and walk in attic. Full basement is partially finished, totally dry, great ceiling height, and fully usable. But there is more! Creative owners needed a space to inspire their passion for art. A separate combination garage and work /living space was built with radiant heat and water! This home offers a country way of life…but is anything but remote.
Property Details
Price:
$569,900
MLS #:
S1525492
Status:
ActiveUnderContract
Beds:
4
Baths:
3
Address:
8943 Falls Prospect Road
Type:
Single Family
Subtype:
SingleFamilyResidence
City:
Trenton
Listed Date:
Mar 11, 2024
State:
NY
Finished Sq Ft:
2,959
ZIP:
13438
Lot Size:
15 acres
Year Built:
1987
Listing courtesy of River Hills Properties LLC Barn,
© 2024 New York State Alliance of MLS’s NYSAMLS. Information deemed reliable, but not guaranteed. This site was last updated 2024-05-03.
© 2024 New York State Alliance of MLS’s NYSAMLS. Information deemed reliable, but not guaranteed. This site was last updated 2024-05-03.
8943 Falls Prospect Road
Trenton, NY
See this Listing
Mortgage Calculator
Schools
School District:
Holland Patent
Interior
Appliances
Dryer, Dishwasher, Electric Water Heater, Gas Oven, Gas Range, Microwave, Refrigerator, Washer, Water Softener Owned
Bathrooms
3 Full Bathrooms
Fireplaces Total
2
Flooring
Carpet, Hardwood, Laminate, Varies
Heating
Oil, Wood, Hot Water
Laundry Features
Main Level
Exterior
Architectural Style
Colonial
Construction Materials
Composite Siding, P E X Plumbing
Exterior Features
Blacktop Driveway, Deck, Private Yard, See Remarks
Other Structures
Barns, Outbuilding, Poultry Coop, Sheds, Storage, Garage Apartment
Parking Features
Attached, Detached, Electricity, Heated Garage, Storage, Workshopin Garage, Water Available, Garage Door Opener
Roof
Asphalt
Financial
Buyer Agent Compensation
2.5%
Taxes
$9,576
Map
Community
- Address8943 Falls Prospect Road Trenton NY
- CityTrenton
- CountyOneida
- Zip Code13438
Similar Listings Nearby
- 110 Harbour Town
Sullivan, NY$729,900
42.30 miles away
- 6576 State Route 31
Cicero, NY$725,000
46.47 miles away
- 52 Chestnut Street
Otsego, NY$722,000
42.61 miles away
- 52 Chestnut
,$722,000
42.62 miles away
- 8384 Anglers Club
Cicero, NY$715,000
46.95 miles away
- 538 State Highway 80
Otselic, NY$715,000
48.09 miles away
- 225 Rezen Road
Middlefield, NY$699,995
44.61 miles away
- 7107 Totman Drive
Cicero, NY$699,900
45.03 miles away
- 3 Old Willow Road
New Hartford, NY$699,900
17.48 miles away
- 544 Peck Road
Sullivan, NY$699,900
42.24 miles away

