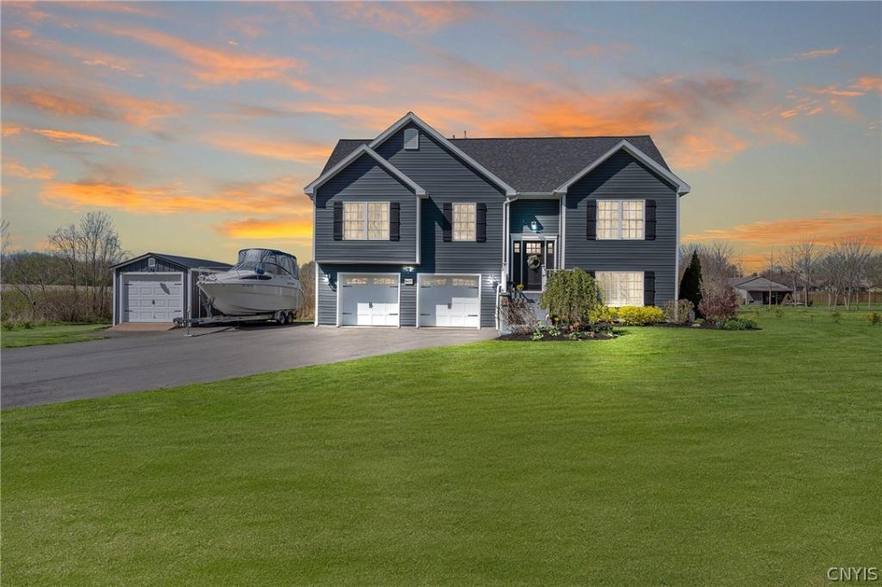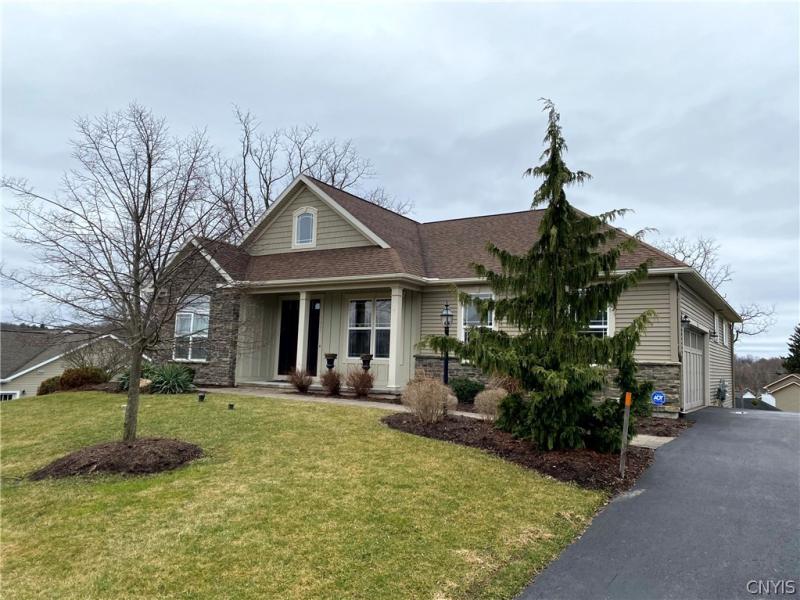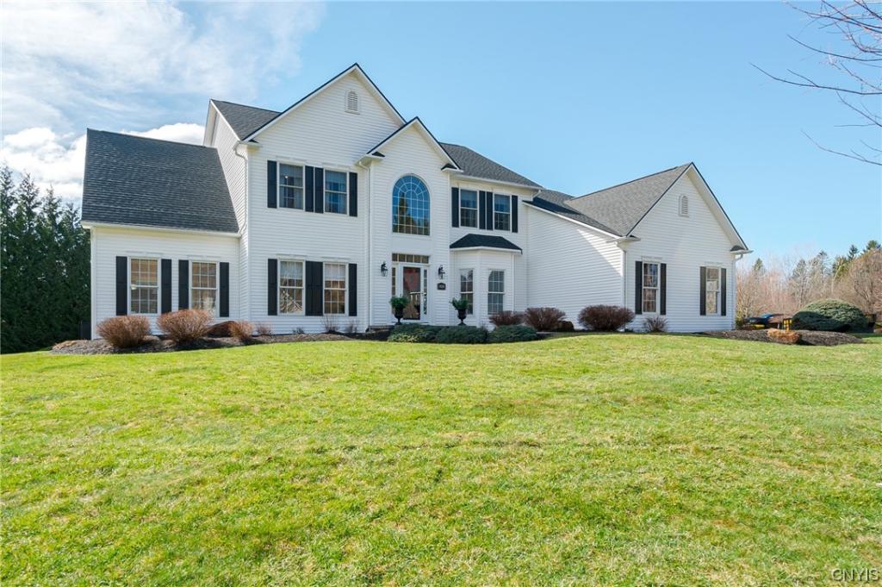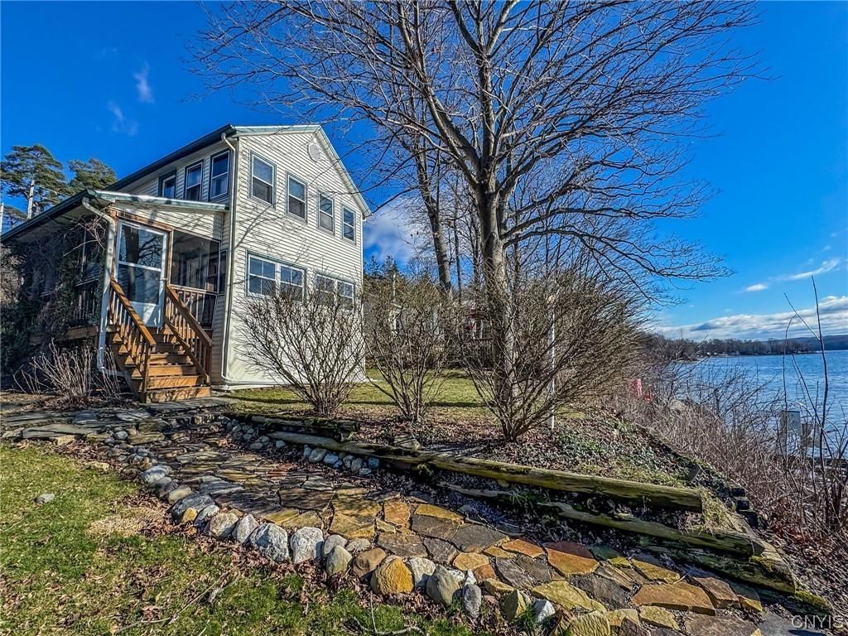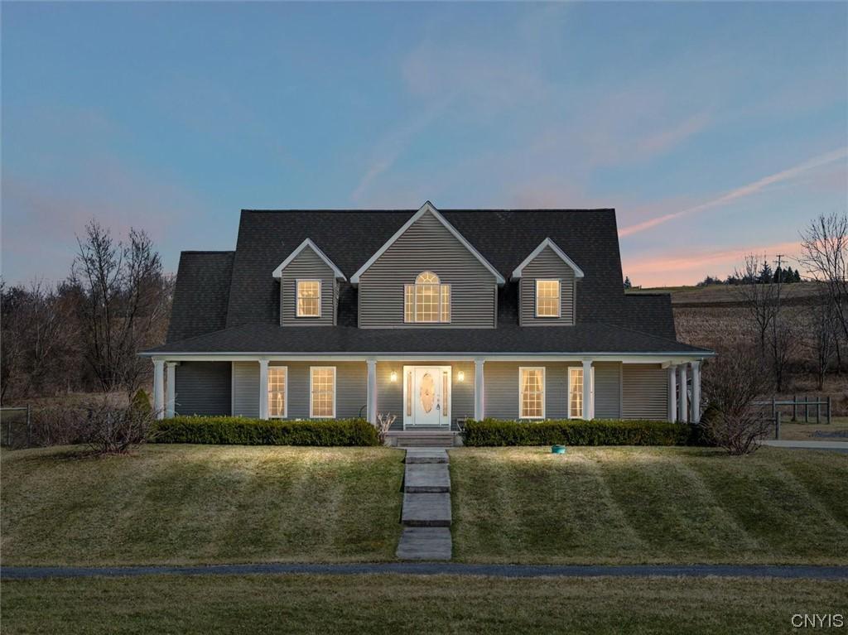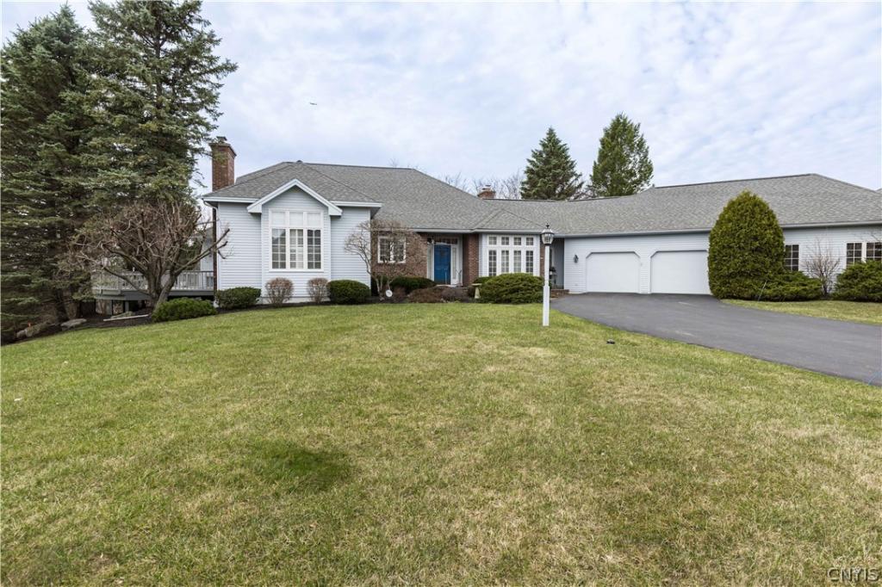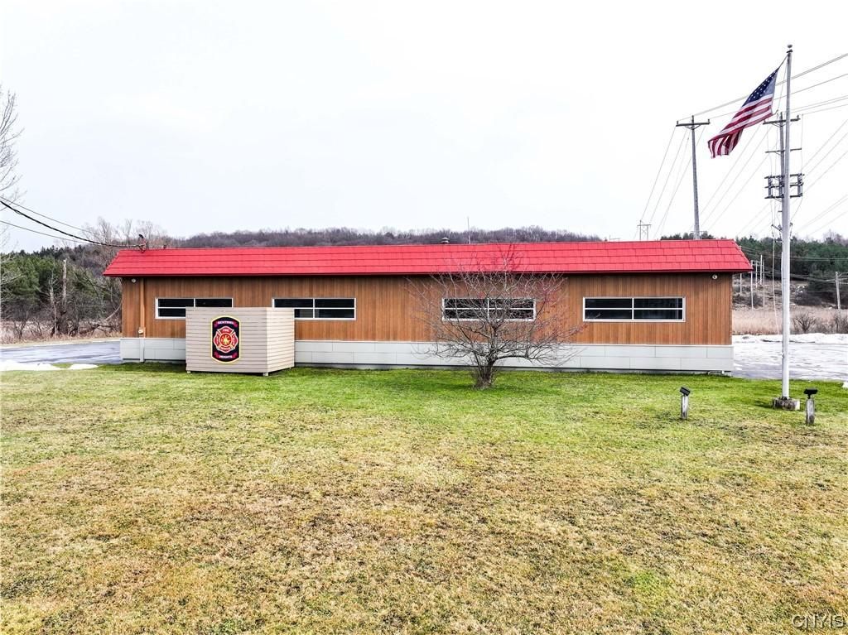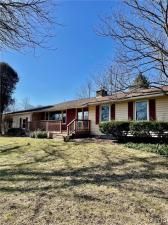Lakeside Dream Home! This 2020 custom built 4 bedroom 3 full bath home is nestled steps from Oneida Lake with breathtaking view. It sits on a generous sized private lot surrounded by professional landscaping. 1945sqft of appealing modern farmhouse aesthetic and Joanna Gaines vibes! Custom made 3/4″ thick wide plank pine flooring. Living room w/ vaulted ceilings, tons of natural light, shiplap fireplace w/ oversized gas insert. Eat-in kitchen features stunning quartz countertops, solid wood soft close cabinets, sleek black stainless appliances, breakfast bar & tiled backsplash that ties it all together. Enjoy your coffee on 12×12 deck overlooking the lake & the serenity of your private backyard. Main level also has 3 bedrooms & two full baths including primary suite featuring vaulted ceiling, walk in closet & ensuite w/ double vanity, quartz countertop & custom tiled shower. Lower level features barn door leading to family room w/ walk out to cozy & private outside sitting area along with a spacious laundry room, 4th bedroom and 3rd full bathroom. Even the heated garage is meticulous with tons of storage space! Tankless hot water. 12×24 shed for all your toys. Chittenango schools.
Property Details
Price:
$449,000
MLS #:
S1535320
Status:
Pending
Beds:
4
Baths:
3
Address:
8605 Wilson Point Road
Type:
Single Family
Subtype:
SingleFamilyResidence
City:
Sullivan
Listed Date:
May 4, 2024
State:
NY
Finished Sq Ft:
1,945
ZIP:
13032
Lot Size:
1 acres
Year Built:
2020
Listing courtesy of Hunt Real Estate ERA,
© 2024 New York State Alliance of MLS’s NYSAMLS. Information deemed reliable, but not guaranteed. This site was last updated 2024-05-19.
© 2024 New York State Alliance of MLS’s NYSAMLS. Information deemed reliable, but not guaranteed. This site was last updated 2024-05-19.
8605 Wilson Point Road
Sullivan, NY
See this Listing
Mortgage Calculator
Schools
School District:
Chittenango
Elementary School:
Bridgeport Elementary
Middle School:
Chittenango Middle
High School:
Chittenango High
Interior
Appliances
Dishwasher, Disposal, Gas Oven, Gas Range, Microwave, Refrigerator, Tankless Water Heater
Bathrooms
3 Full Bathrooms
Cooling
Central Air
Fireplaces Total
1
Flooring
Carpet, Hardwood, Varies, Vinyl
Heating
Gas, Forced Air
Laundry Features
In Basement
Exterior
Architectural Style
Raised Ranch, Two Story
Construction Materials
Vinyl Siding, I C Fs Insulated Concrete Forms
Exterior Features
Blacktop Driveway, Deck, Patio
Other Structures
Sheds, Storage
Parking Features
Attached, Heated Garage, Driveway, Garage Door Opener
Roof
Asphalt, Shingle
Financial
Buyer Agent Compensation
2.5%
Taxes
$9,941
Map
Community
- Address8605 Wilson Point Road Sullivan NY
- CitySullivan
- CountyMadison
- Zip Code13032
Similar Listings Nearby
- 5887 Aries
Camillus, NY$550,000
20.59 miles away
- Lot 14 Water Tower Drive
Hastings, NY$580,000
22.76 miles away
- 3214 Fountain Street
Kirkland, NY$580,000
25.77 miles away
- 9139 Frenchmans Creek Drive
Lysander, NY$579,900
24.94 miles away
- 332 Fire Lane 15
Niles, NY$579,900
36.35 miles away
- 1956 State Route 26
Augusta, NY$575,000
19.59 miles away
- 9330 US Route 20
Bridgewater, NY$575,000
31.66 miles away
- 4653 Ring-Necked
Manlius, NY$575,000
6.15 miles away
- 4200 Dave Tilden Road
Onondaga, NY$575,000
14.85 miles away
- 1919 West Lake Road
Skaneateles, NY$575,000
31.09 miles away

