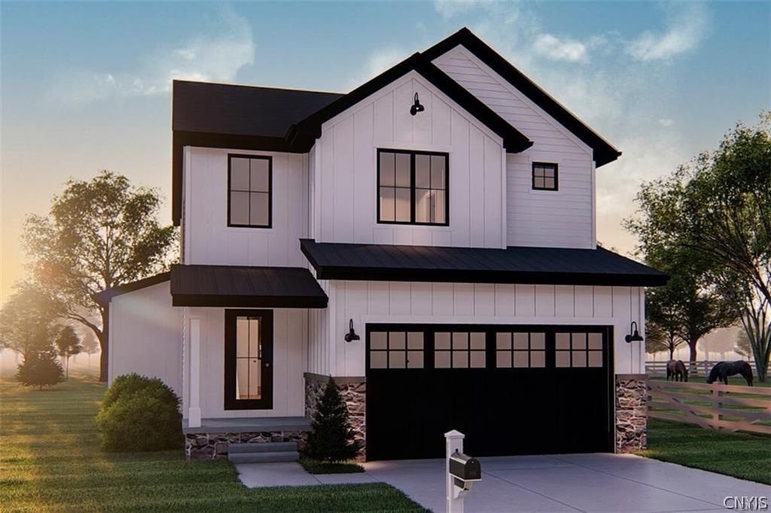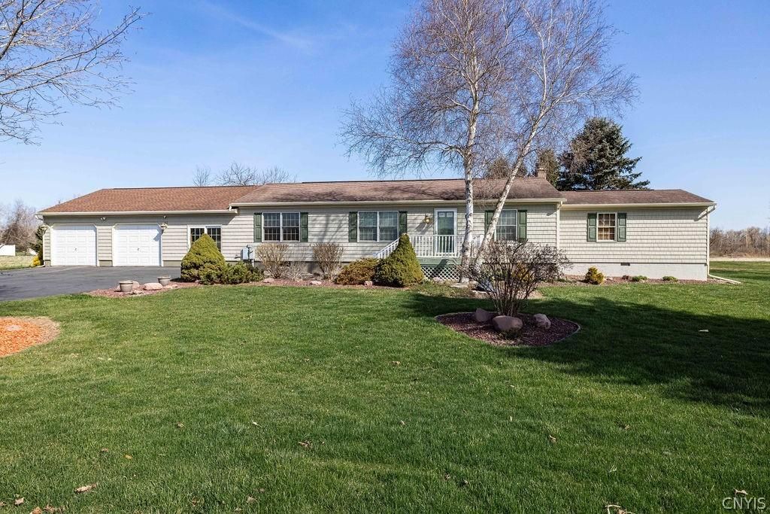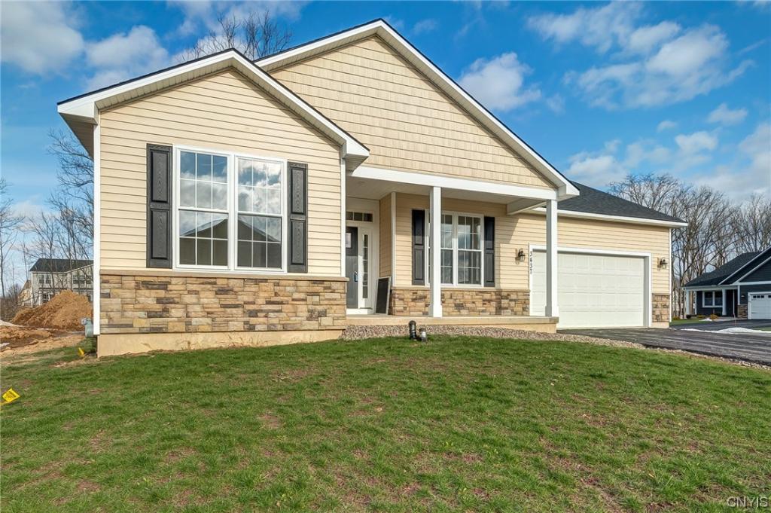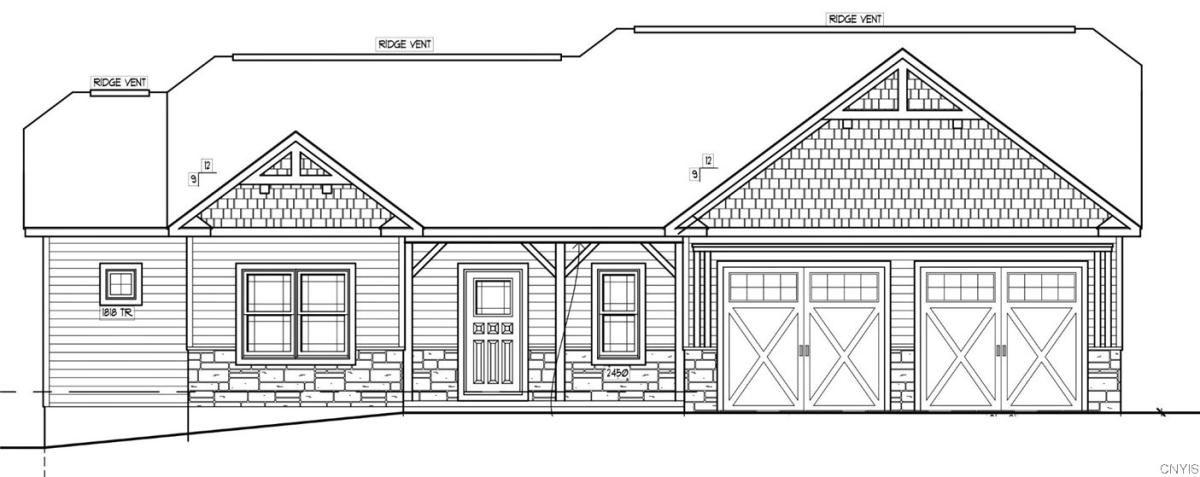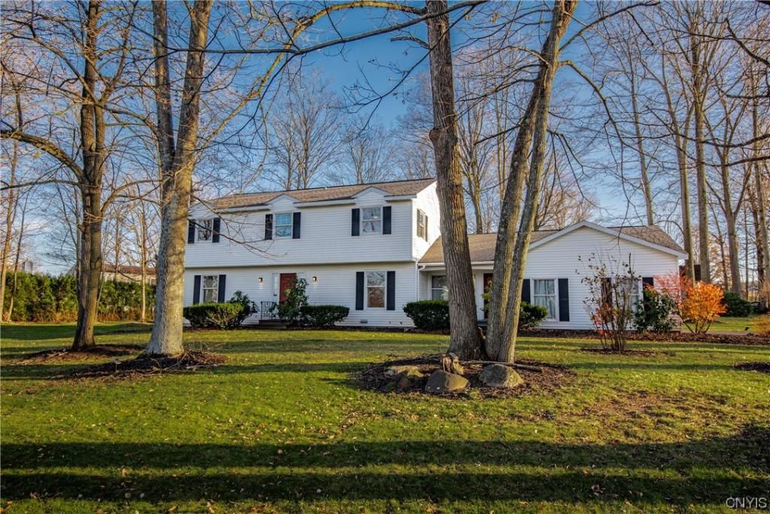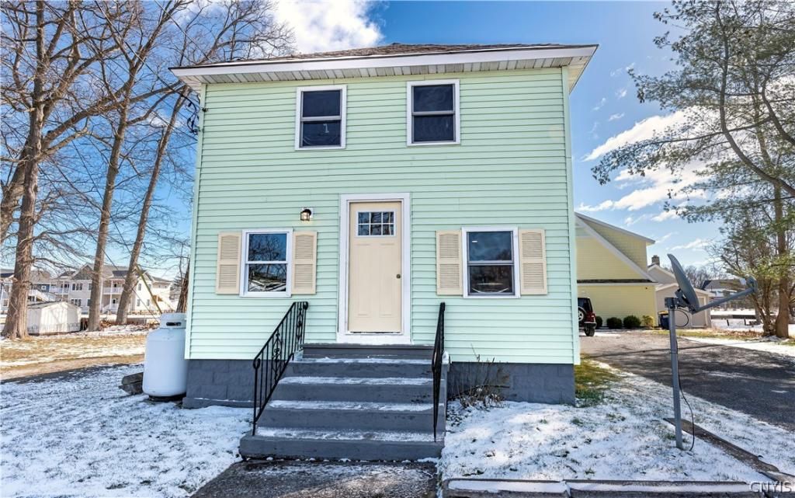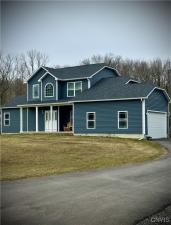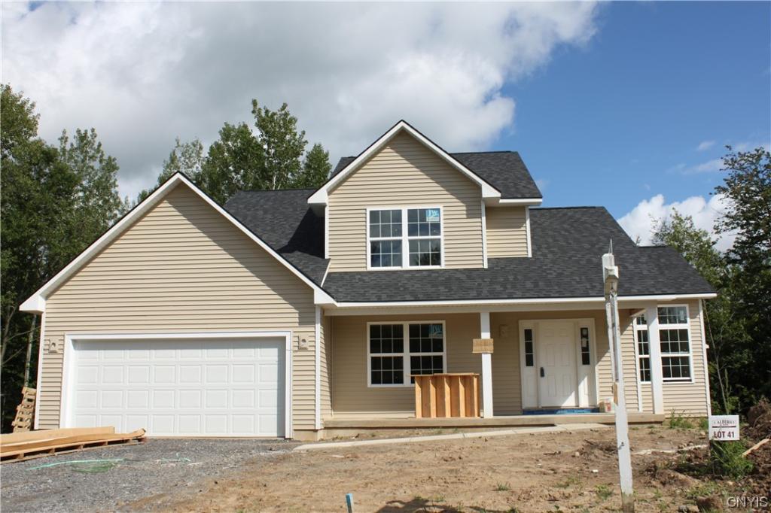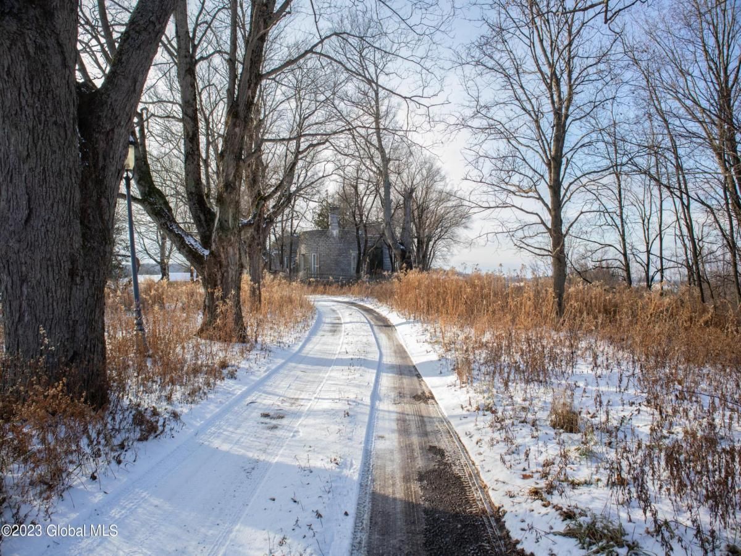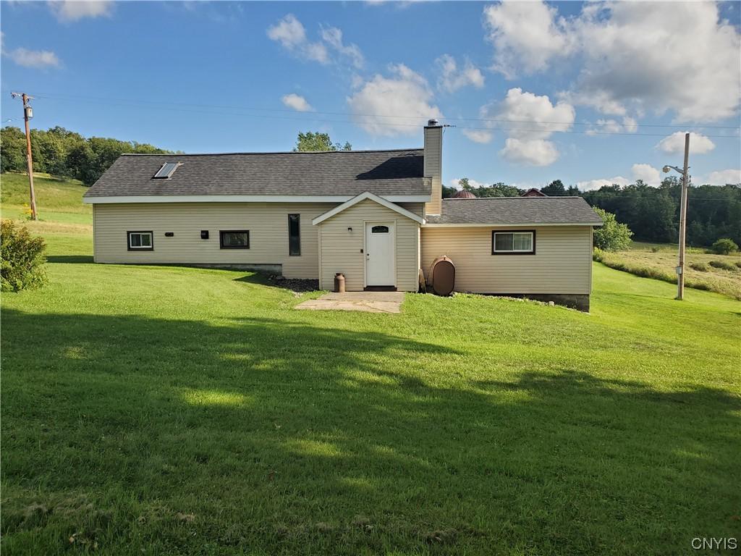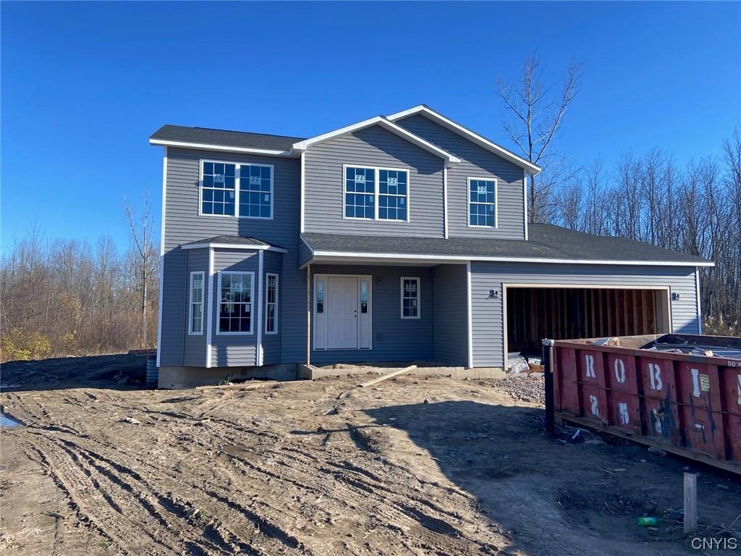This modern farm house plan has an open floor plan and great curb appeal. Inside, this efficient home is a wonderful, well-thought-out floorplan. The main floor includes a family room that has an optional fireplace that can be flanked by optional built-in bookshelves. The kitchen includes a dining area, a large island, and a hidden walk-in pantry. There is also a half bath, two story foyer, mudroom and ample closet space. Upstairs, you will find 3 bedrooms and two full baths. The spacious 12×17 master bedroom has its own bathroom with his/her vanities and a large walk-in closet. Bedrooms 2 and 3 share a Jack and Jill bathroom. An optional finished basement could add 584 square feet and include an additional bedroom, bathroom, and a family room with a bar. Kitchen and baths include a limited selection of quartz or granite counters. A $2,200 allowance is provided for appliances, Once you see this home you’ll START PACKING! Pictures are for illustrative purposes only Pricing can change depending on upgrades, lot selection and current material pricing!
Property Details
Price:
$399,900
MLS #:
S1529468
Status:
Active
Beds:
3
Baths:
3
Address:
105 Gidran Drive
Type:
Single Family
Subtype:
SingleFamilyResidence
Subdivision:
North Ridge
City:
Sullivan
Listed Date:
Apr 2, 2024
State:
NY
Finished Sq Ft:
1,760
ZIP:
13037
Lot Size:
0 acres
Listing courtesy of GRG Gloria Realty Group,
© 2024 New York State Alliance of MLS’s NYSAMLS. Information deemed reliable, but not guaranteed. This site was last updated 2024-04-28.
© 2024 New York State Alliance of MLS’s NYSAMLS. Information deemed reliable, but not guaranteed. This site was last updated 2024-04-28.
105 Gidran Drive
Sullivan, NY
See this Listing
Mortgage Calculator
Schools
School District:
Chittenango
Elementary School:
Lake Street Elementary
Middle School:
Chittenango Middle
High School:
Chittenango High
Interior
Appliances
Dishwasher, Exhaust Fan, Electric Oven, Electric Range, Electric Water Heater, Disposal, Gas Oven, Gas Range, Microwave, Range Hood
Bathrooms
2 Full Bathrooms, 1 Half Bathroom
Flooring
Carpet, Ceramic Tile, Laminate, Other, See Remarks, Varies
Heating
Gas, Baseboard, Forced Air
Laundry Features
In Basement, Main Level, Upper Level
Exterior
Architectural Style
Colonial, Farmhouse, Ranch, Two Story
Construction Materials
Vinyl Siding, Wood Siding, P E X Plumbing
Exterior Features
Gravel Driveway, Private Yard, See Remarks
Parking Features
Attached, Electricity, Garage Door Opener
Roof
Asphalt, Shingle
Financial
Buyer Agent Compensation
2%
HOA Fee
$41
HOA Frequency
Annually
Map
Community
- Address105 Gidran Drive Sullivan NY
- CitySullivan
- CountyMadison
- Zip Code13037
Similar Listings Nearby
- 7151 Canaseraga Road
Sullivan, NY$295,000
4.09 miles away
- 3409 Tall Tree Lane Lane
Lysander, NY$515,000
19.71 miles away
- LOT 9 carmellas Circle
Lysander, NY$515,000
21.60 miles away
- 1 Partridge Road
New Hartford, NY$515,000
30.43 miles away
- 806 Clifford Avenue
Vienna, NY$514,500
13.52 miles away
- Lot 3 Water Tower Drive
Hastings, NY$510,000
20.73 miles away
- 3413 Tall Tree Lane Lane
Lysander, NY$507,900
19.86 miles away
- 200 Galina Lane
,$502,000
48.12 miles away
- 9542 Skaneateles Turnpike
Brookfield, NY$500,000
31.56 miles away
- Lot 4A Watertower Drive
Hastings, NY$500,000
20.73 miles away

