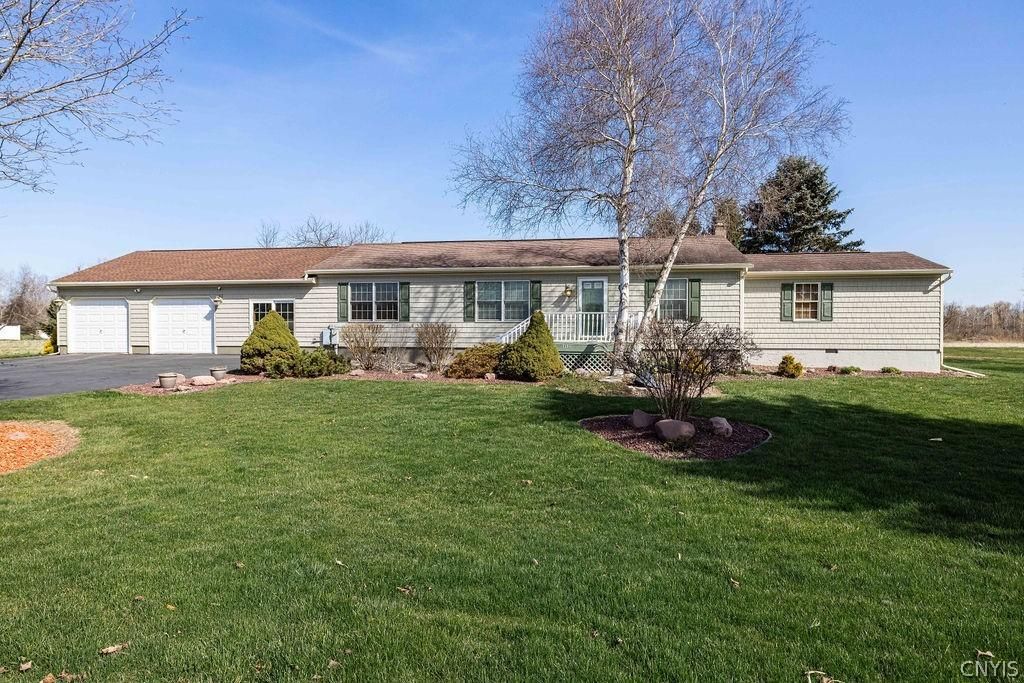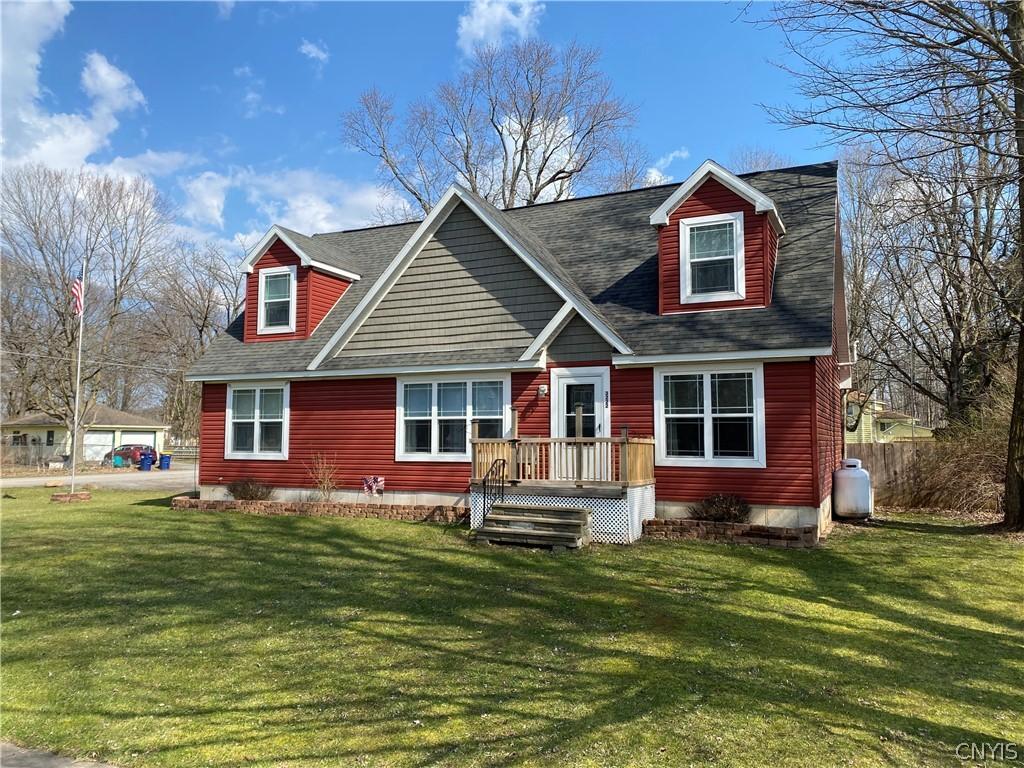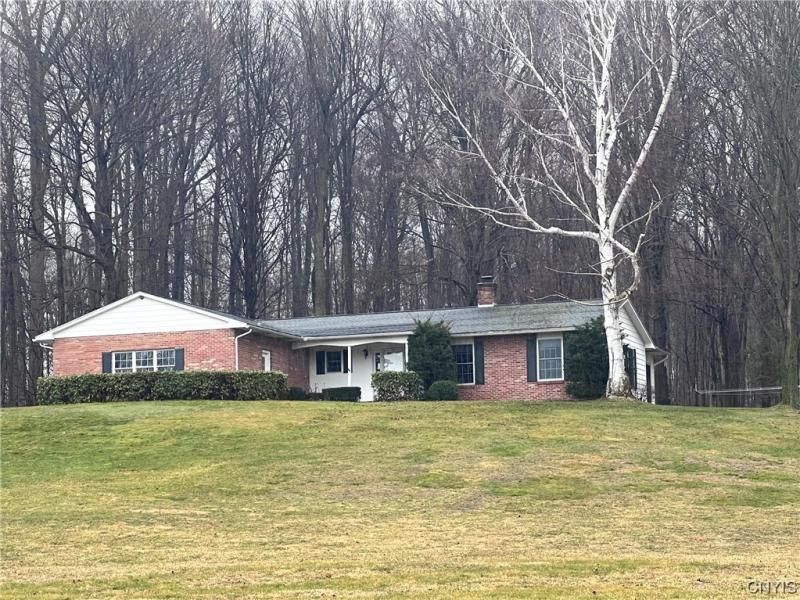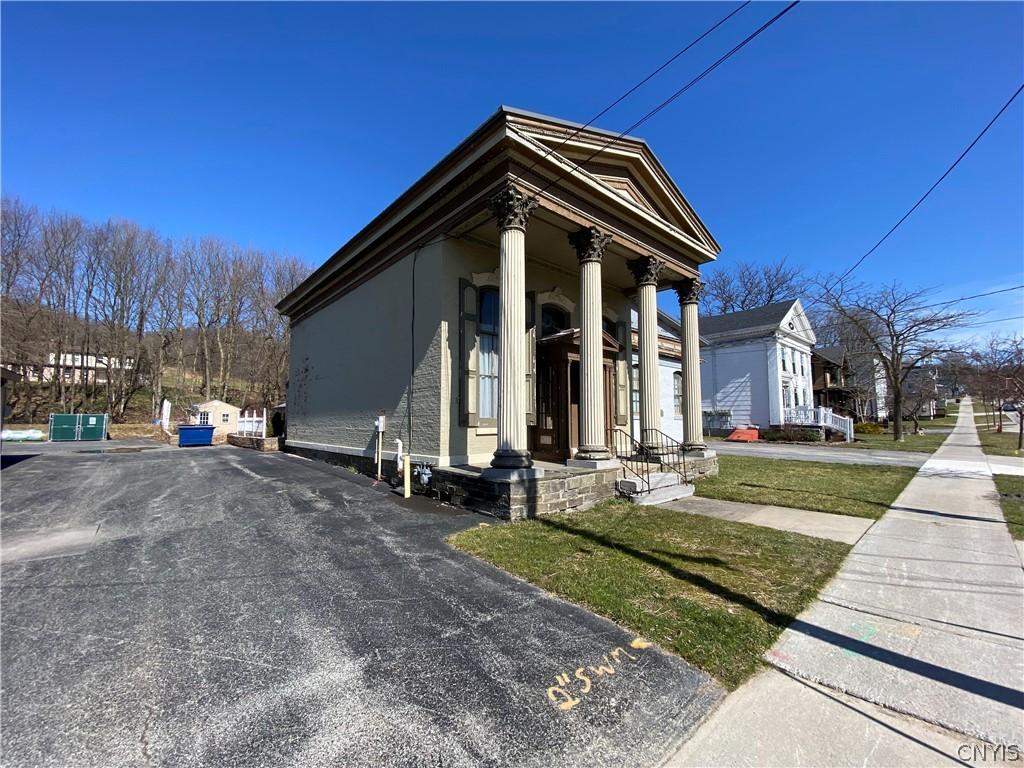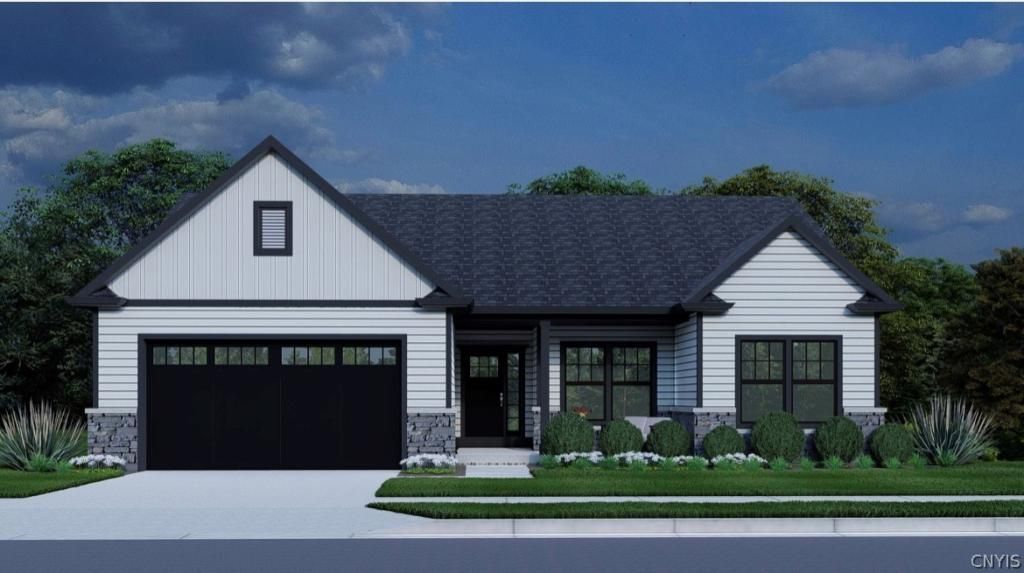Your home search ends here as you have found a charming four-bedroom raised ranch with a beautiful curb appeal, nestled in a serene neighborhood at the heart of Salina. This spacious home features an inviting living room, a gorgeous kitchen and a cozy dining area. All three bedrooms in the main floor are huge and perfect for family and guests. The finished and walk-out basement offers a cozy retreat complete with a bedroom, perfect for guests or a teenager seeking privacy. Additionally, a convenient half bath adds functionality to this lower level, ensuring comfort and convenience for residents and visitors alike. This finished area definitely adds valuable living space to the home. Step outside and enjoy the perfect setting for outdoor gatherings or peaceful relaxation. Plan your evening at a huge deck or in the yard that offers a serene backdrop for outdoor activities. Recent updates include high efficiency furnace and central AC, new toilet at both bathrooms, new kitchen stove and microwave, recoated driveway and repaired and painted shed and deck. Close to hospitals, downtown and shopping areas, and absolutely move-in ready.
Property Details
Price:
$280,000
MLS #:
S1526709
Status:
Pending
Beds:
4
Baths:
3
Address:
101 Chestnut Heights Drive
Type:
Single Family
Subtype:
SingleFamilyResidence
Subdivision:
Chestnut Mill Estates
City:
Salina
Listed Date:
Mar 18, 2024
State:
NY
Finished Sq Ft:
1,868
ZIP:
13088
Lot Size:
0 acres
Year Built:
1987
Listing courtesy of Integrated Real Estate Ser LLC,
© 2024 New York State Alliance of MLS’s NYSAMLS. Information deemed reliable, but not guaranteed. This site was last updated 2024-04-30.
© 2024 New York State Alliance of MLS’s NYSAMLS. Information deemed reliable, but not guaranteed. This site was last updated 2024-04-30.
101 Chestnut Heights Drive
Salina, NY
See this Listing
Mortgage Calculator
Schools
School District:
Liverpool
Elementary School:
Chestnut Hill Elementary
Middle School:
Chesnut Hill Middle
High School:
Liverpool High
Interior
Appliances
Dryer, Dishwasher, Electric Cooktop, Gas Water Heater, Microwave, Refrigerator, Washer
Bathrooms
2 Full Bathrooms, 1 Half Bathroom
Cooling
Central Air
Fireplaces Total
1
Flooring
Carpet, Ceramic Tile, Hardwood, Varies, Vinyl
Heating
Gas, Forced Air
Laundry Features
In Basement
Exterior
Architectural Style
Raised Ranch
Construction Materials
Vinyl Siding, Copper Plumbing
Exterior Features
Blacktop Driveway, Deck
Parking Features
Attached, Driveway
Financial
Buyer Agent Compensation
2.5%
Taxes
$7,108
Map
Community
- Address101 Chestnut Heights Drive Salina NY
- CitySalina
- CountyOnondaga
- Zip Code13088
Similar Listings Nearby
- 7151 Canaseraga Road
Sullivan, NY$295,000
18.20 miles away
- 3222 Clinton Street
Verona, NY$249,500
26.02 miles away
- 5700 Fikes Road
Elbridge, NY$199,500
11.27 miles away
- 75 East Main Street
Eaton, NY$199,500
30.67 miles away
- 6322 Kolton Drive
Rome-Outside, NY$360,000
38.06 miles away
- 34 Bay View Terrace
Geneva-Town, NY$359,900
44.18 miles away
- 105 Lake Forest Dr
Manlius, NY$359,900
8.97 miles away
- 0 Woods Edge Drive
Cortlandville, NY$359,900
34.19 miles away
- 5250 Longridge Road
Dewitt, NY$359,900
7.23 miles away
- 37 Janet Ter
New Hartford, NY$359,900
45.51 miles away





























