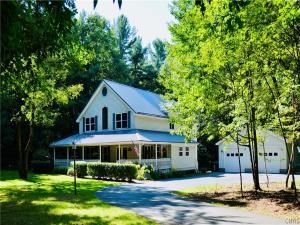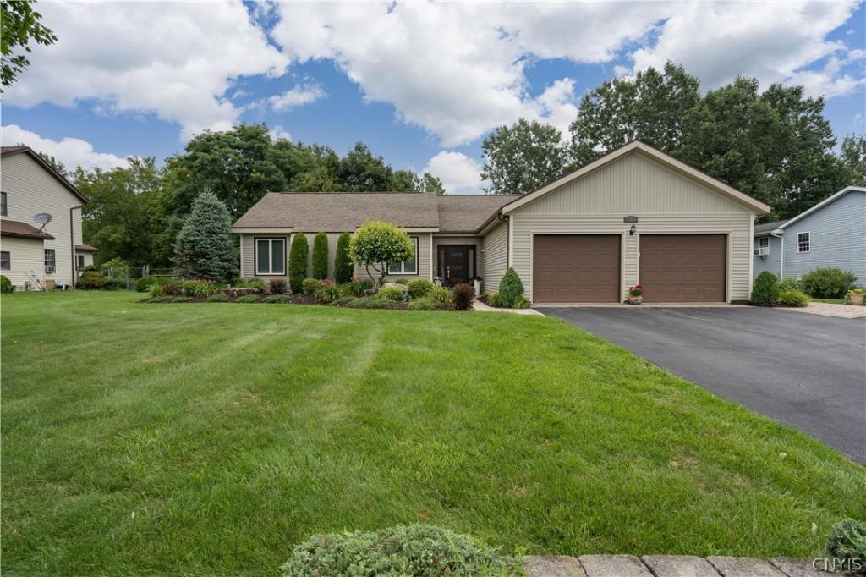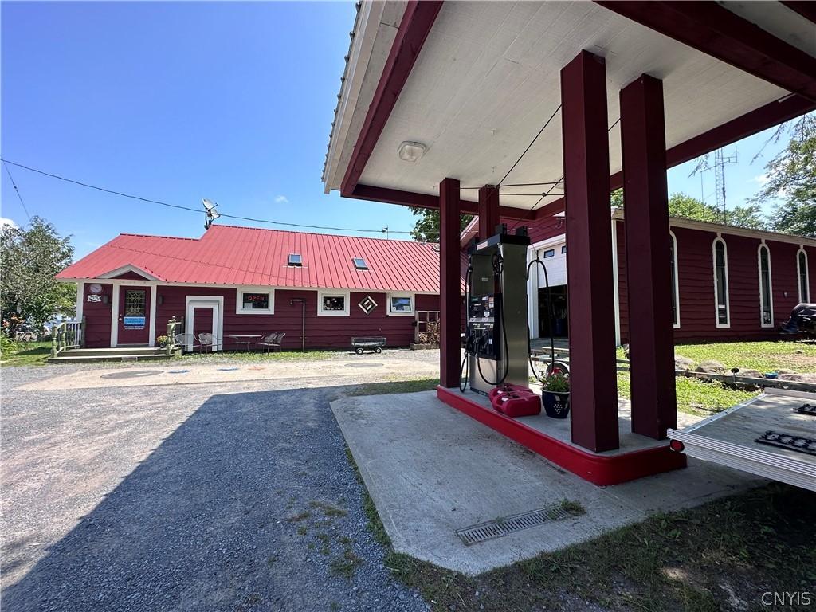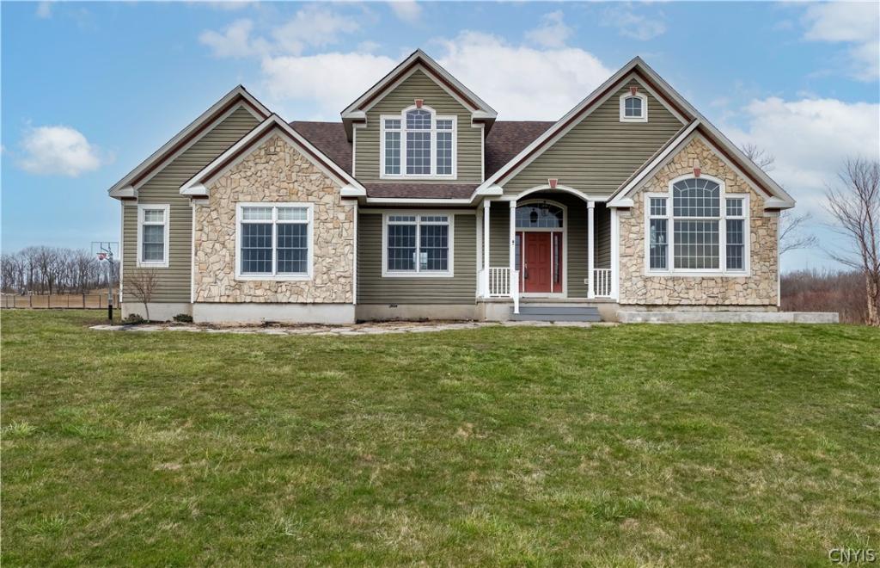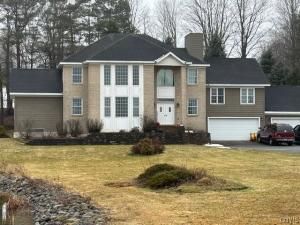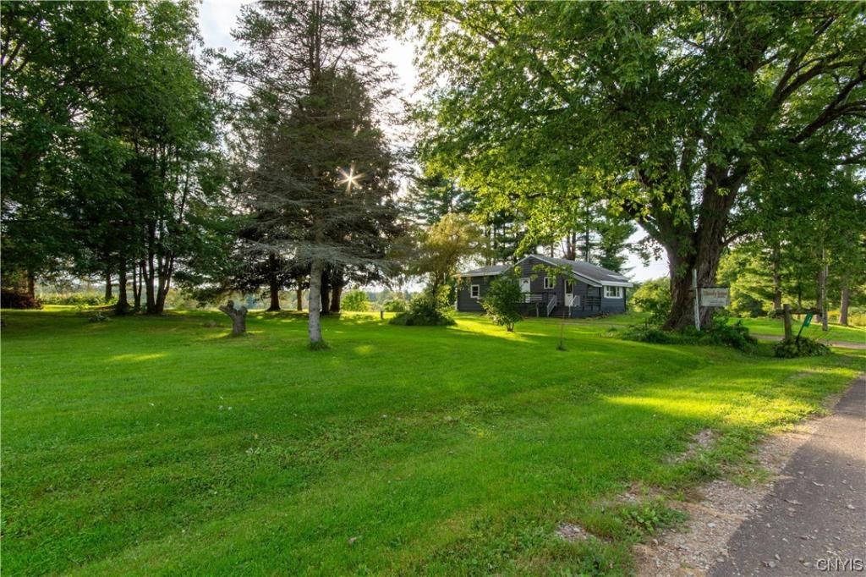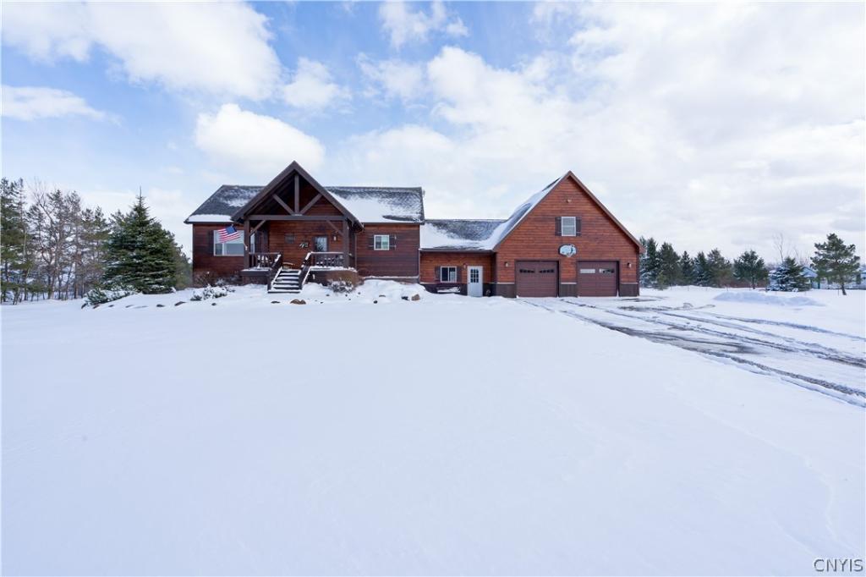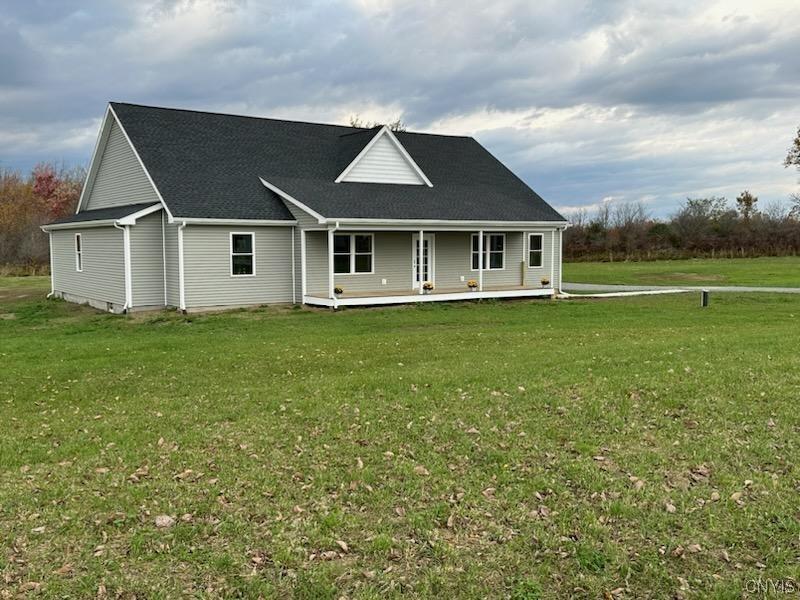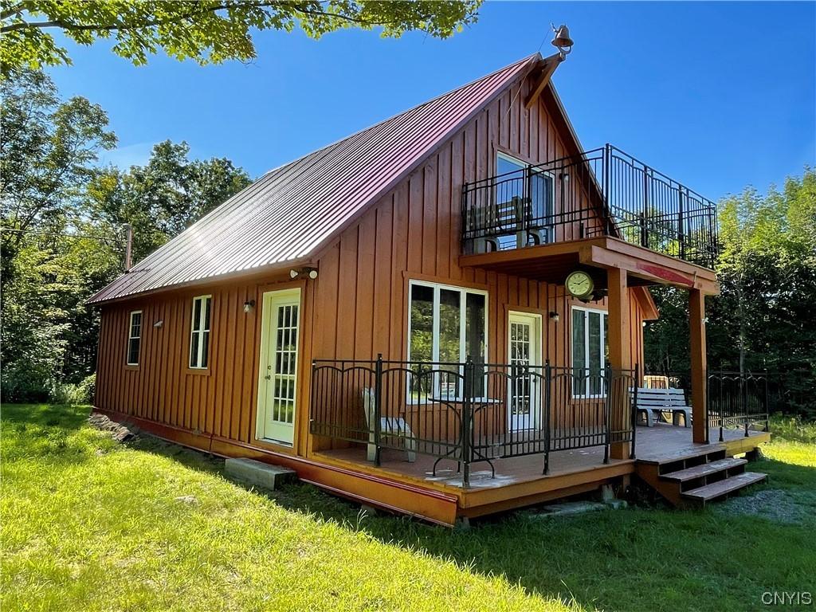Stunning Contemporary! Enjoy your morning coffee on the porch! This beautiful 5 bedroom, 2.5 bath home has the best of both worlds-privacy but yet there is a small neighborhood. It has an expansive floor plan, an impressive heated mudroom, gleaming hardwood floors, a very spacious dining room, 1st floor laundry room and a living room with gas fireplace. The custom kitchen is fully applianced with lots of cherry cabinetry, an island and room for a table if you choose. This is a true 5 bedroom home and they all have closets. The master bedroom/bath has a walk in closet, jacuzzi tub, and a private balcony overlooking the woods. The finished basement with walk out boasts a family room and plenty of storage. Other perks include- A/C, reasonable taxes and a 4 car heated garage. How much fun will it be to explore the property during any season? This wonderful yard has a fire pit, trails and a concrete pad to keep a camper on. This great yard has 1.64 acres and it is adjacent to approx 300 acres of County land with trails for your recreational enjoyment. Call today to see this custom 3000 sq. ft. home with an additional 1000 ft. of finished basement. Just minutes outside the Ft Drum gate!
Property Details
Price:
$399,900
MLS #:
S1396469
Status:
Closed ((Jun 7, 2022))
Beds:
5
Baths:
3
Address:
31021 Percy Chicks Drive
Type:
Single Family
Subtype:
Single Family Residence
Subdivision:
Percy Chicks Sub
City:
Rutland
Listed Date:
Apr 12, 2022
State:
NY
Finished Sq Ft:
4,000
ZIP:
13612
Lot Size:
2 acres
Year Built:
2006
Listing courtesy of Bridgeview Real Estate, 315–782–9292
© 2024 New York State Alliance of MLS’s NYSAMLS. Information deemed reliable, but not guaranteed. This site was last updated 2024-04-28.
© 2024 New York State Alliance of MLS’s NYSAMLS. Information deemed reliable, but not guaranteed. This site was last updated 2024-04-28.
31021 Percy Chicks Drive
Rutland, NY
See this Listing
Mortgage Calculator
Schools
School District:
Carthage
Interior
Appliances
Dishwasher, Disposal, Gas Oven, Gas Range, Microwave, Propane Water Heater, Refrigerator
Bathrooms
2 Full Bathrooms, 1 Half Bathroom
Cooling
Central Air
Fireplaces Total
1
Flooring
Carpet, Hardwood, Tile, Varies
Heating
Propane, Forced Air
Laundry Features
Main Level
Exterior
Architectural Style
Two Story
Construction Materials
Vinyl Siding
Exterior Features
Blacktop Driveway, Propane Tank – Owned
Parking Features
Detached, Storage, Driveway, Garage Door Opener
Roof
Metal
Financial
Map
Community
- Address31021 Percy Chicks Drive Rutland NY
- AreaNot Applicable
- SubdivisionPercy Chicks Sub
- CityRutland
- CountyJefferson
- Zip Code13612
Similar Listings Nearby
- 22036 Riverbend Drive West
Le Ray, NY$509,000
3.86 miles away
- 2590 Stillwater Road
Webb, NY$500,000
36.50 miles away
- 13600 County Route 66
Adams, NY$499,900
17.13 miles away
- 37021 Van Brocklin Road
Champion, NY$499,500
6.93 miles away
- 19 Perry Drive
Parish, NY$499,000
46.86 miles away
- 21804 Honey Flats Road
Orleans, NY$495,000
13.75 miles away
- 150 Howe Street
Le Ray, NY$492,035
2.59 miles away
- 2034 County Route 194
Pinckney, NY$489,900
9.74 miles away
- 36053 County Route 136
Theresa, NY$480,000
12.96 miles away
- 3056 – 3066 State Route 13
Albion, NY$479,000
36.03 miles away

