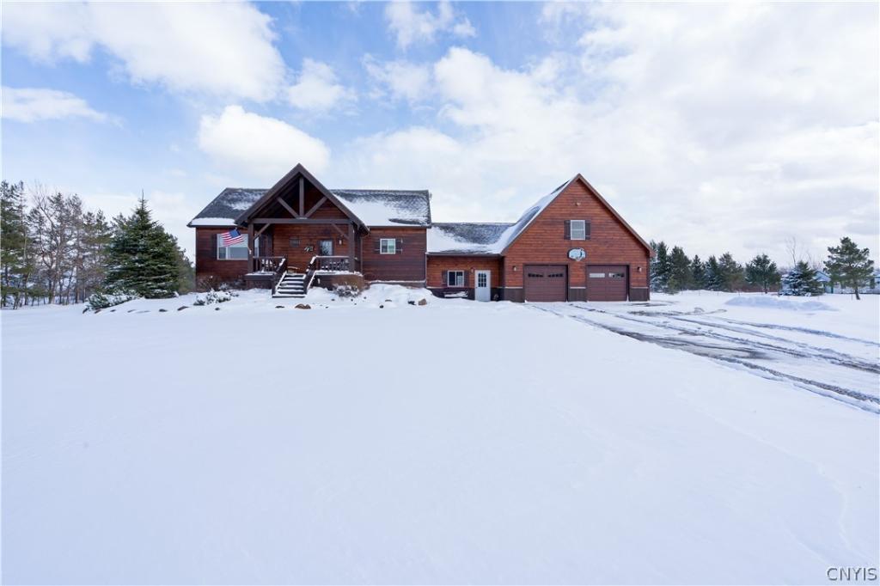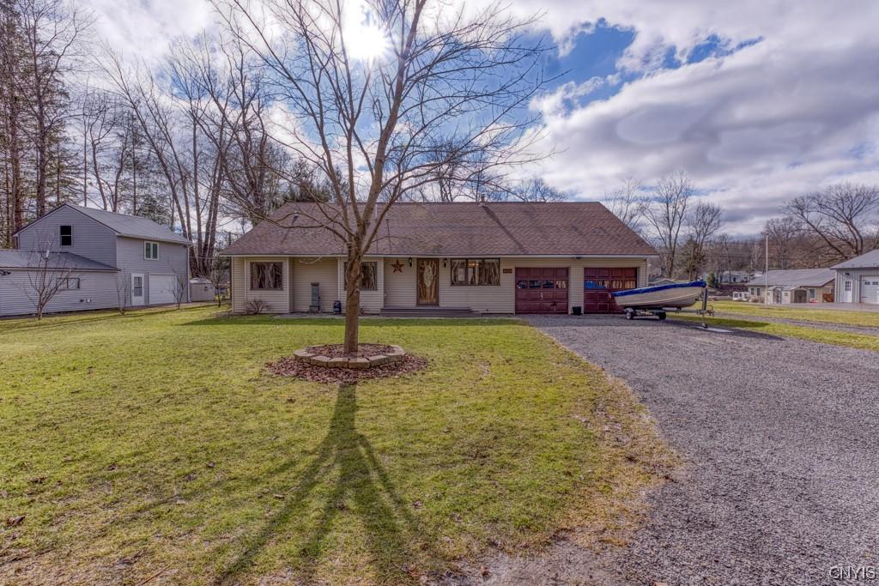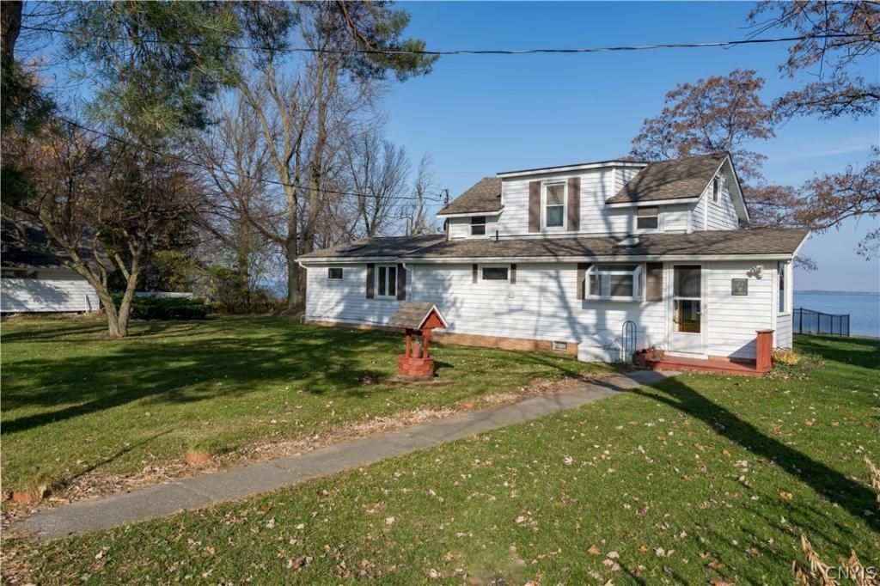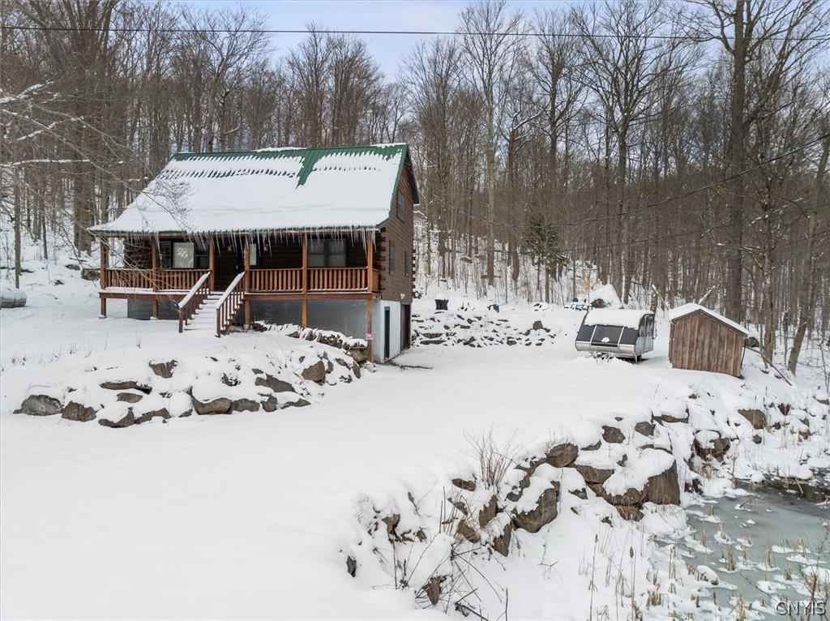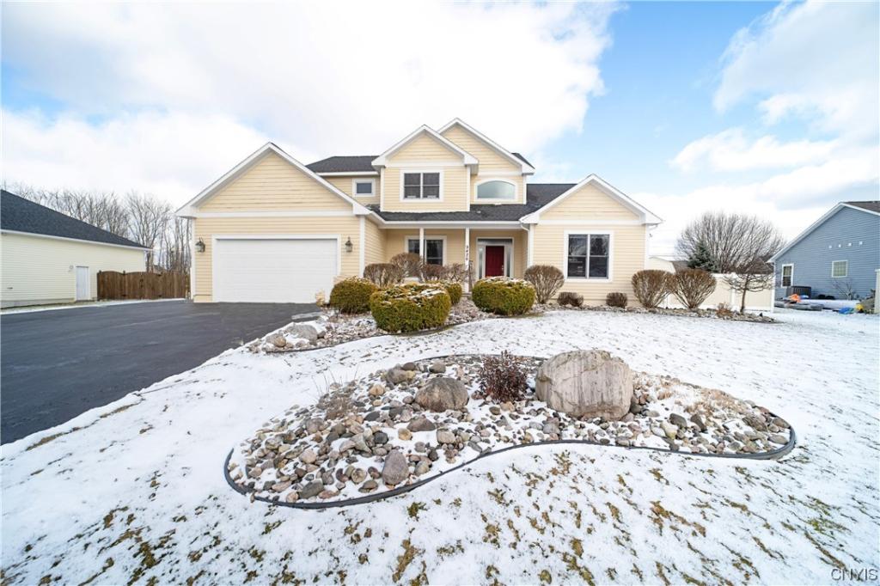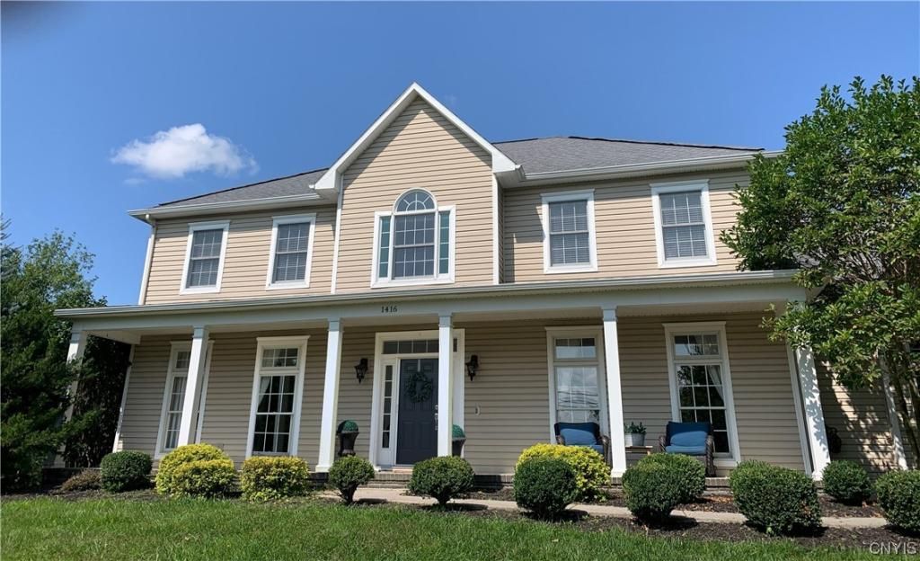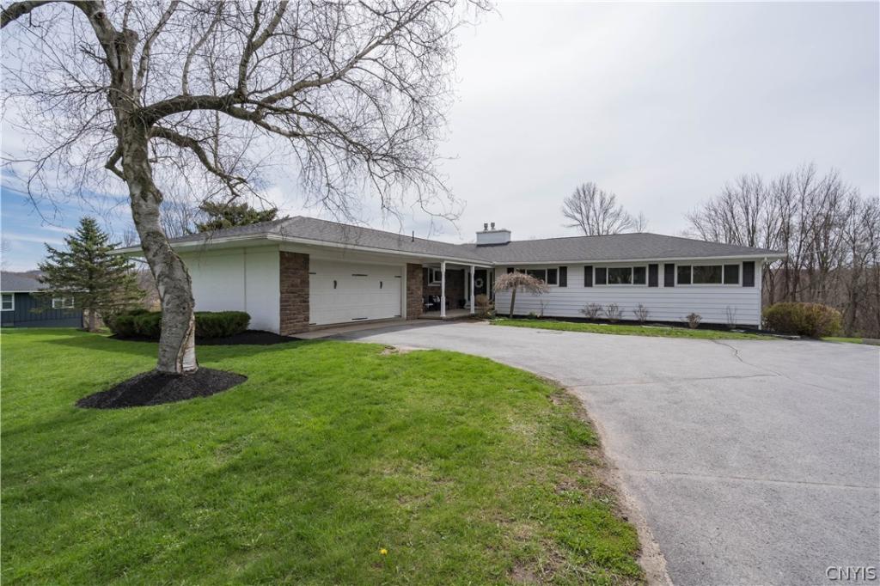No more trailering your ATV’s or snowmobiles, ride right from your front door. Here is the one you have been waiting for & it’s totally custom. Let’s start with the timber frame front porch that overlooks the beautiful mature landscaping. This 3 bedroom, 3 full bath house has a lot to offer. Walk inside & see the 3/4” Hickory Hardwood Floors throughout the entire first floor. Custom made kitchen boasts a ceramic backsplash, walk in pantry & large island. All the woodwork and railings are custom made. The primary bath has a ceramic & stone shower and the primary bedroom looks over the large back yard. Then venture down the open staircase to a family room full of fun. Includes a wet bar and a lot of space to enjoy yourself. There is a laundry room, a full bathroom with a stone and ceramic shower & a large bedroom. Then out to the huge breezeway, a must see in itself with cathedral ceilings & fireplace. Great place to hang all your riding gear. The garage is a 2 stall, 30’ X 30’ with a full upstairs, 1 stall utility garage & covered patio off the back. The backyard has an awesome fire pit area. Driveway is paved. All on 2.80 acres. Would make an awesome Air B & B.
Property Details
Price:
$489,900
MLS #:
S1527492
Status:
ActiveUnderContract
Beds:
3
Baths:
3
Address:
2034 County Route 194
Type:
Single Family
Subtype:
SingleFamilyResidence
City:
Pinckney
Listed Date:
Mar 21, 2024
State:
NY
Finished Sq Ft:
3,024
ZIP:
13626
Lot Size:
3 acres
Year Built:
2011
Listing courtesy of Bridgeview Real Estate,
© 2024 New York State Alliance of MLS’s NYSAMLS. Information deemed reliable, but not guaranteed. This site was last updated 2024-05-01.
© 2024 New York State Alliance of MLS’s NYSAMLS. Information deemed reliable, but not guaranteed. This site was last updated 2024-05-01.
2034 County Route 194
Pinckney, NY
See this Listing
Mortgage Calculator
Schools
School District:
Copenhagen
Interior
Appliances
Dishwasher, Electric Water Heater, Disposal, Gas Oven, Gas Range, Microwave, Refrigerator
Bathrooms
3 Full Bathrooms
Cooling
Window Units
Fireplaces Total
2
Flooring
Hardwood, Laminate, Varies
Heating
Electric, Propane, Forced Air
Laundry Features
In Basement
Exterior
Architectural Style
Cabin Cottage, Split Level
Construction Materials
Block, Concrete, Wood Siding
Exterior Features
Blacktop Driveway, Deck, Patio
Parking Features
Attached, Electricity, Heated Garage, Storage, Garage Door Opener
Roof
Asphalt, Pitched, Shingle
Financial
Buyer Agent Compensation
3%
Taxes
$3,543
Map
Community
- Address2034 County Route 194 Pinckney NY
- CityPinckney
- CountyLewis
- Zip Code13626
Similar Listings Nearby
- 4424 Riverview Road
Clay, NY$625,000
49.81 miles away
- 554 State Route 49
Constantia, NY$625,000
44.40 miles away
- 11115 Flatrock East
Henderson, NY$625,000
21.46 miles away
- 157 Mohawk Drive
Webb, NY$620,000
39.89 miles away
- 9426 Hawkeye Dr
Cicero, NY$600,000
48.30 miles away
- 8876 Lombardi Drive
Cicero, NY$599,900
48.99 miles away
- 8805 Lane Road
Ellisburg, NY$599,900
23.68 miles away
- 1416 Sunset Ridge
Watertown-City, NY$595,000
12.05 miles away
- 19590 Woodside Drive
Watertown-Town, NY$595,000
12.06 miles away
- 103 Onondaga Road
Webb, NY$595,000
40.14 miles away

