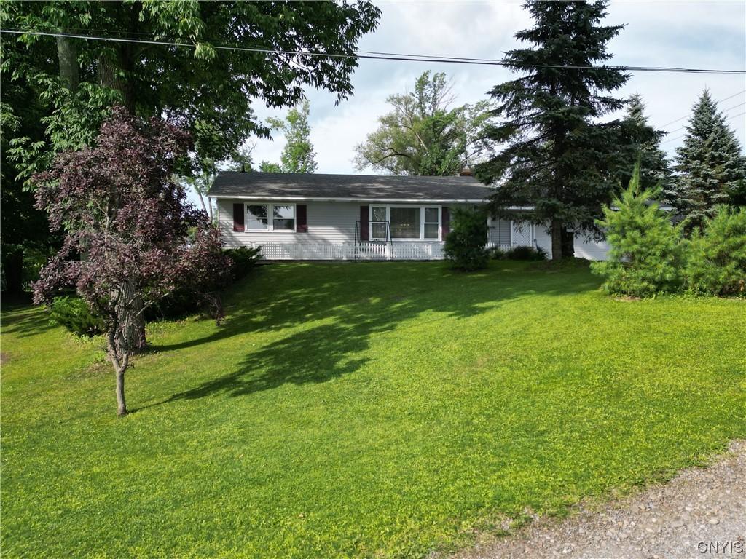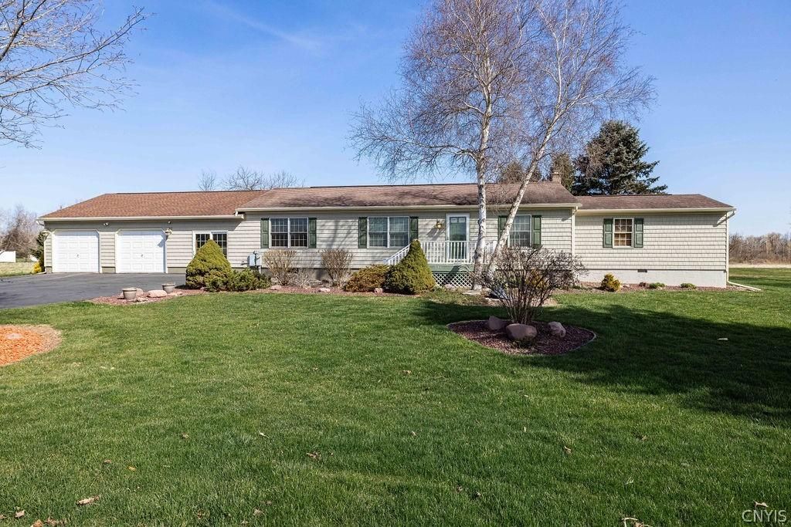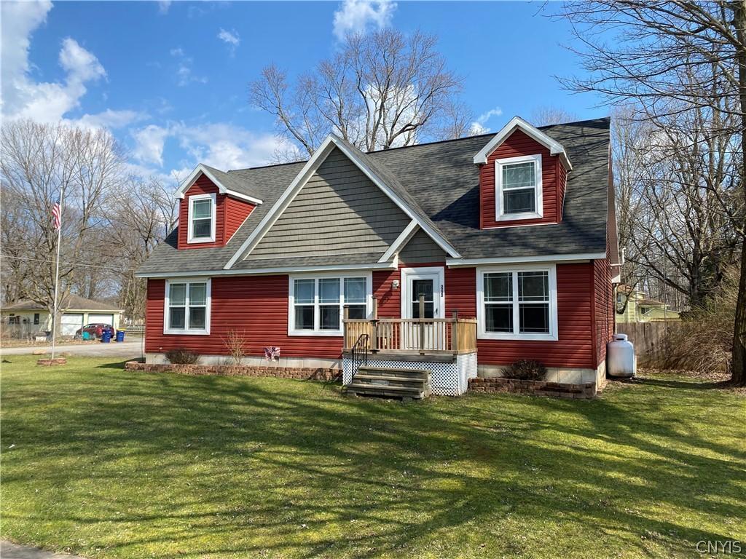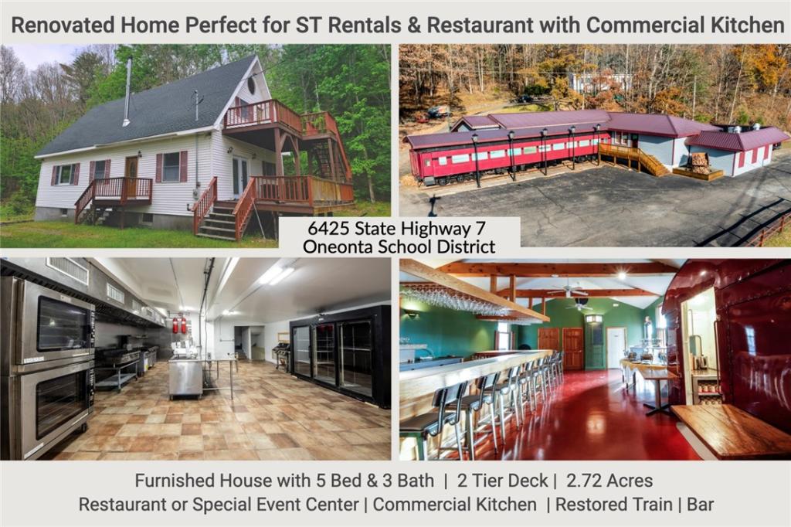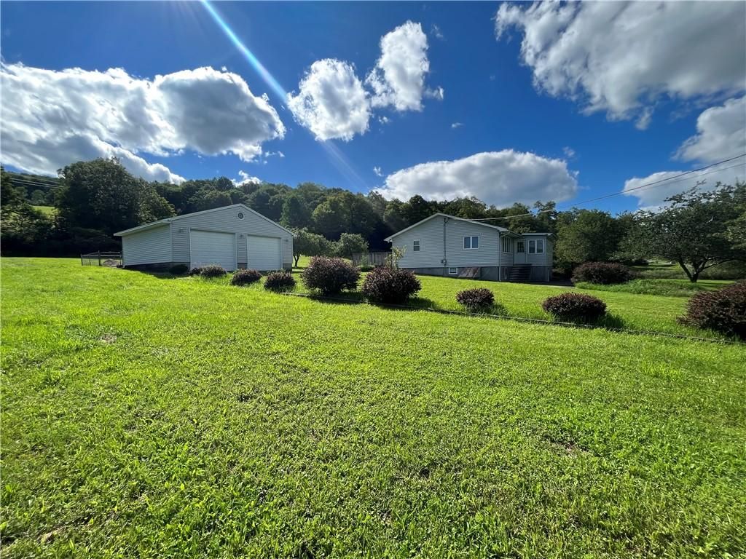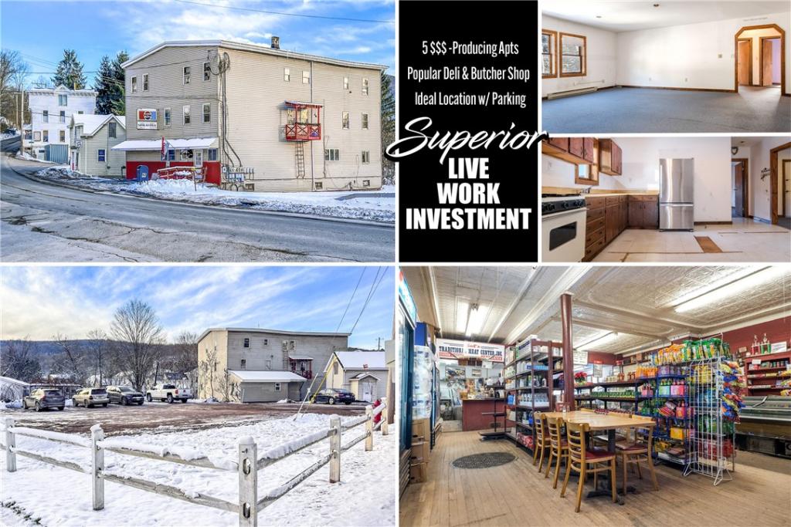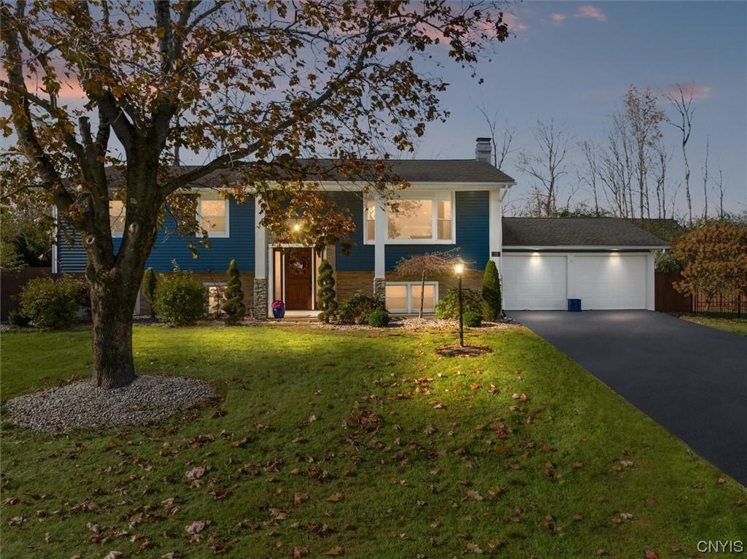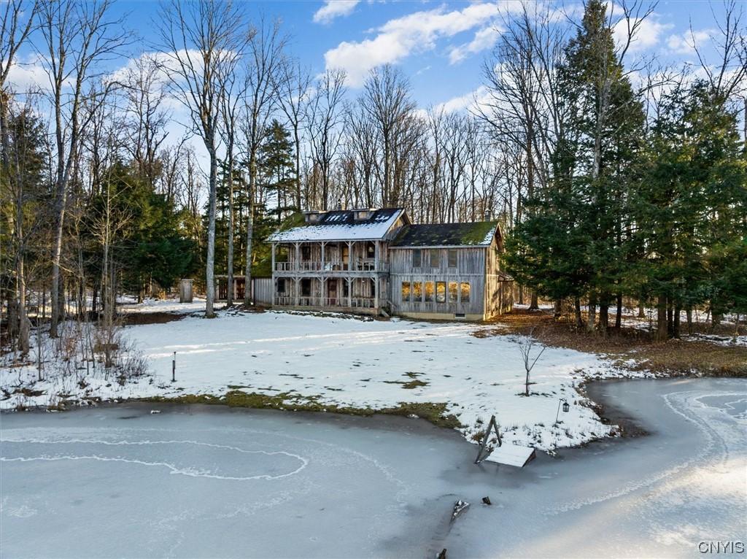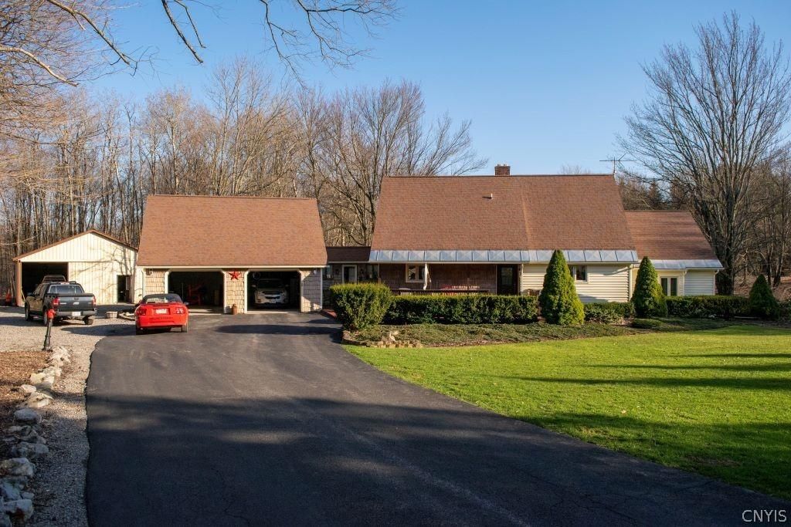Nestled within the picturesque landscape of Otsego County, 102 Westbrook Drive, an exceptional lakefront property that offers an idyllic retreat in the foothills of the Catskill Mountains. Centrally located, minutes to Cooperstown, Bassett Hospital, baseball hall of fame, 15 minutes to the Mohawk Valley towns, and 30 minutes to the main city hub of Utica. This property boasts 20 feet of deeded lake access, on stunning Canadarago Lake and the deeded dock is a mere 200-foot stroll from the residence. This one level living residence showcases a covered back porch, evoking a sense of rustic comfort with its ‘country settin’ appeal. From the front deck, enjoy incredible vista of Canadarago Lake. Spanning across 1.1 acres, this property encompasses two parcels, offering a sense of space and seclusion. The ranch-style home boasts 1,166 square feet of interior living space, featuring two bedrooms and one and a half baths. The open living and dining areas create an inviting atmosphere for relaxation and entertainment. A full, dry basement and an attached two-stall garage, complete with a second kitchen setup and insulated walls, this property is an entertainer’s dream.
Property Details
Price:
$349,900
MLS #:
S1489951
Status:
Pending
Beds:
2
Baths:
2
Address:
102 West Brook Drive
Type:
Single Family
Subtype:
SingleFamilyResidence
City:
Richfield
Listed Date:
Aug 8, 2023
State:
NY
Finished Sq Ft:
1,166
ZIP:
13439
Lot Size:
1 acres
Year Built:
1984
Listing courtesy of River Hills Properties LLC Barn,
© 2024 New York State Alliance of MLS’s NYSAMLS. Information deemed reliable, but not guaranteed. This site was last updated 2024-05-06.
© 2024 New York State Alliance of MLS’s NYSAMLS. Information deemed reliable, but not guaranteed. This site was last updated 2024-05-06.
102 West Brook Drive
Richfield, NY
See this Listing
Mortgage Calculator
Schools
School District:
Richfield Springs
Interior
Appliances
Dryer, Dishwasher, Electric Oven, Electric Range, Electric Water Heater, Freezer, Refrigerator, Washer, Water Purifier
Bathrooms
1 Full Bathroom, 1 Half Bathroom
Cooling
Central Air
Fireplaces Total
1
Flooring
Varies, Vinyl
Heating
Oil, Radiant Floor, Radiant
Laundry Features
Main Level
Exterior
Architectural Style
Ranch
Construction Materials
Aluminum Siding, Steel Siding, Copper Plumbing
Exterior Features
Blacktop Driveway, Deck
Other Structures
Barns, Outbuilding, Sheds, Storage
Parking Features
Attached, Electricity, Heated Garage, Storage, Workshopin Garage, Water Available, Garage Door Opener
Roof
Asphalt
Financial
Buyer Agent Compensation
2.5%
Taxes
$3,638
Map
Community
- Address102 West Brook Drive Richfield NY
- CityRichfield
- CountyOtsego
- Zip Code13439
Similar Listings Nearby
- 7151 Canaseraga Road
Sullivan, NY$295,000
45.56 miles away
- 3222 Clinton Street
Verona, NY$249,500
40.10 miles away
- 6425 State Highway 7
Milford, NY$450,000
23.03 miles away
- 1571 Fish Hollow Road
Hamden, NY$450,000
39.68 miles away
- 4456 Parker Hollow Road
Sidney, NY$450,000
40.64 miles away
- 51996 State Highway 10
Kortright, NY$450,000
35.28 miles away
- 2505 Genesee Street
Utica, NY$450,000
22.62 miles away
- 12 Calais Drive
Whitestown, NY$450,000
25.77 miles away
- 7036 State Highway 29
Oppenheim, NY$450,000
23.13 miles away
- 486 Hacadam Road
Frankfort, NY$450,000
17.25 miles away

