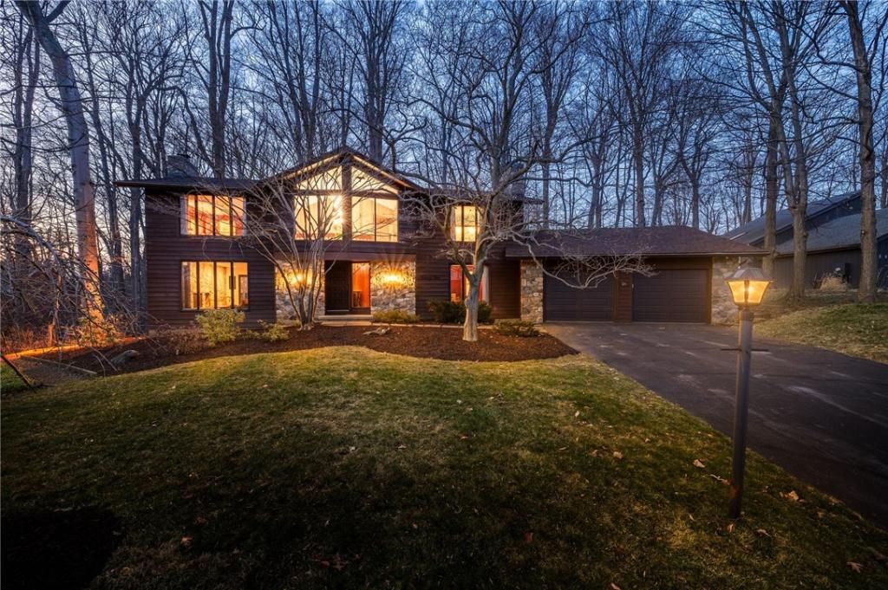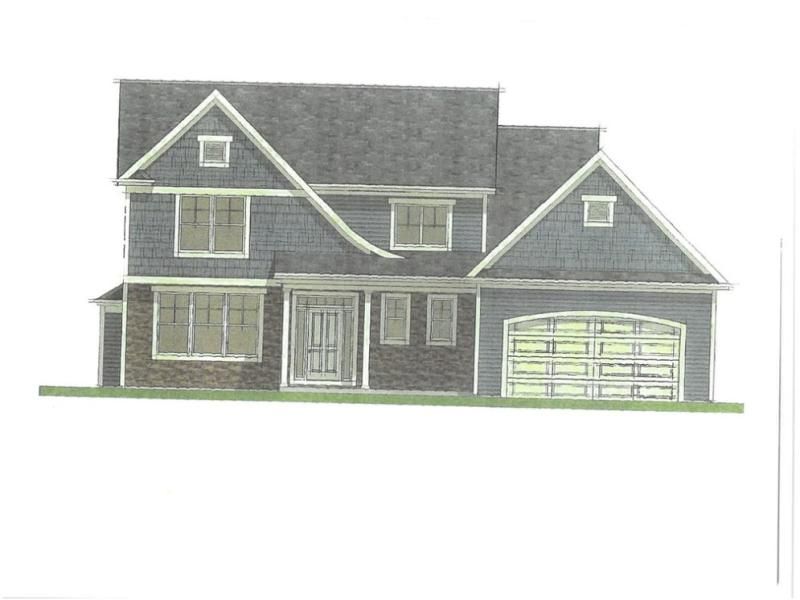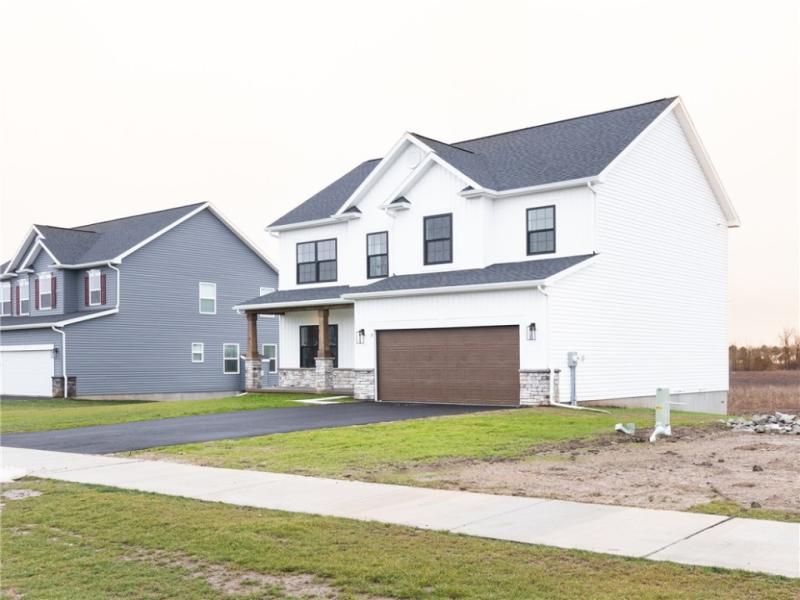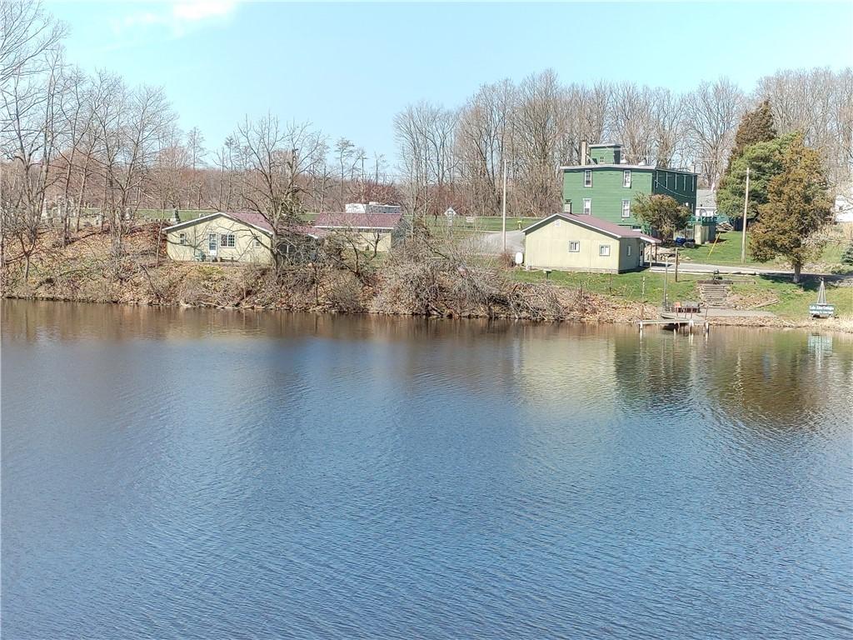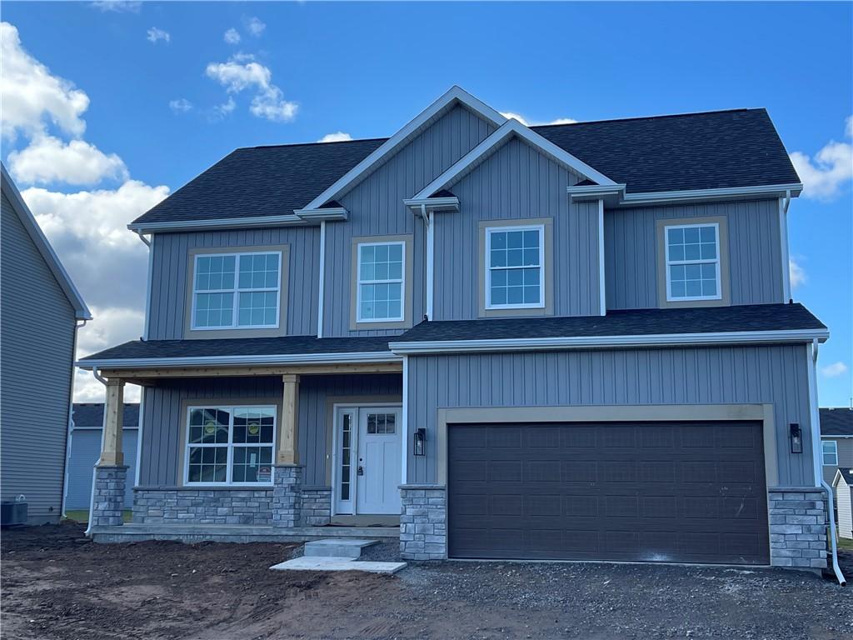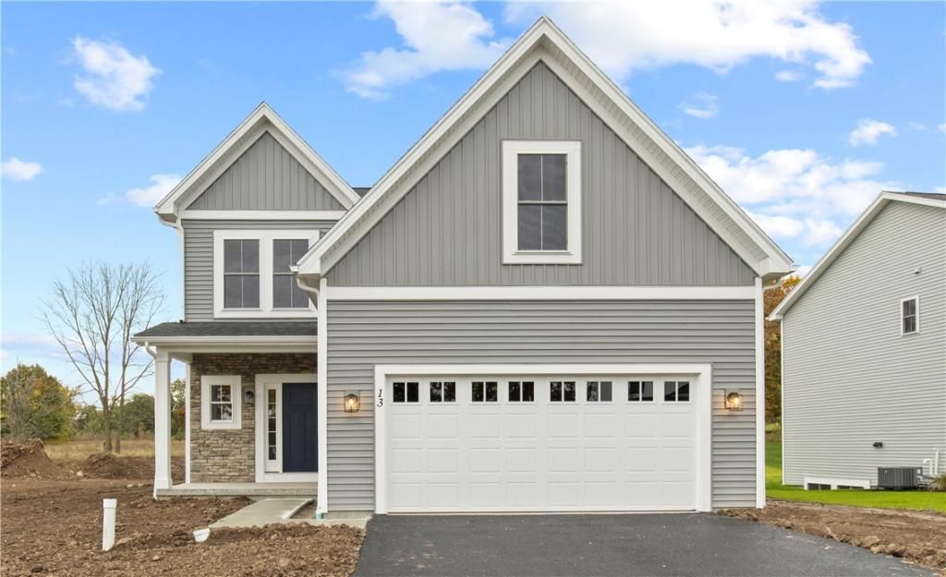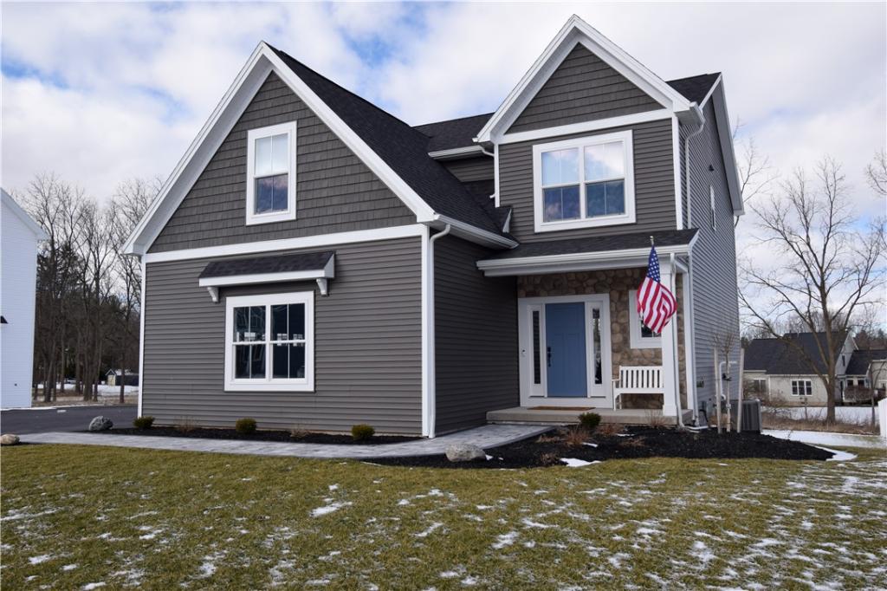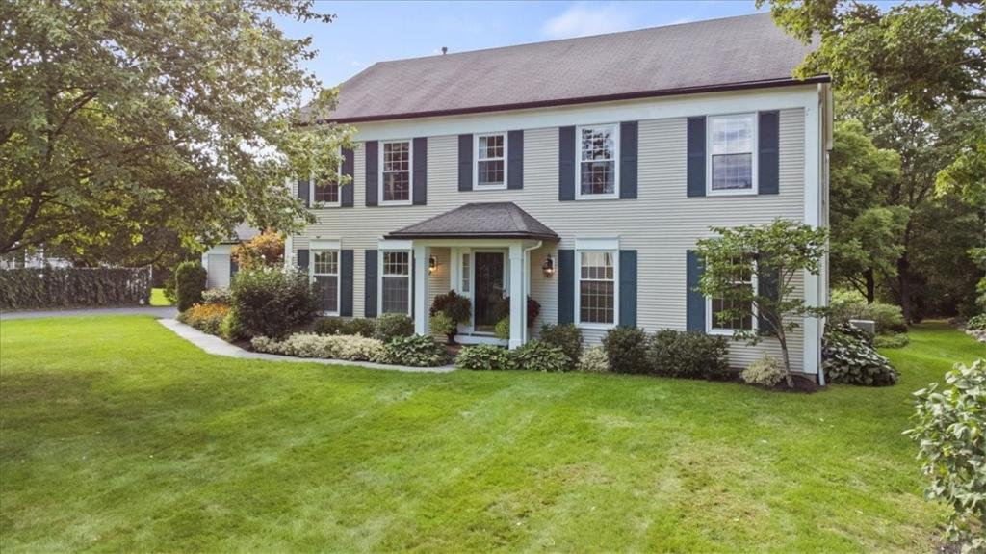Stunning Contemporary, custom designed and lovingly maintained by original owners. Bright & spacious rooms with dramatic windows and gorgeous views of the premium wooded home site. Upon entering the soaring, vaulted entry with redwood paneling, slate floor and original mid-century chandelier, one immediately grasps the uniqueness of this special home. The expansive, step-down living rm is highlighted by a striking stone fireplace and sliding glass door to the private deck. Serene views to woods and landscaped yard. Large opening connects formal dining and living rooms, ideal for entertaining. Spacious kitchen w/ breakfast area & pantry. Family room w/ floor to ceiling windows, brick fireplace and built-in book and display shelves. Private office, first floor laundry and half bath complete the first floor. Stunning second floor landing flooded w/ natural light. Primary suite w/ walk in closet and renovated bath w/ soaking tub and marble and tiled shower. 3 additional bedrooms and hall bath w/ twin sinks, closet, tub/ shower. Dry, full basement w/ extra ceiling height. Vaulted garage space with over-sized doors and large workshop area, great storage space. Stunning Home & Setting.
Property Details
Price:
$429,000
MLS #:
R1525960
Status:
Pending
Beds:
4
Baths:
3
Address:
24 High Hill Drive
Type:
Single Family
Subtype:
SingleFamilyResidence
City:
Pittsford
Listed Date:
Mar 14, 2024
State:
NY
Finished Sq Ft:
2,882
ZIP:
14534
Lot Size:
1 acres
Year Built:
1973
Listing courtesy of RE/MAX Realty Group,
© 2024 New York State Alliance of MLS’s NYSAMLS. Information deemed reliable, but not guaranteed. This site was last updated 2024-04-28.
© 2024 New York State Alliance of MLS’s NYSAMLS. Information deemed reliable, but not guaranteed. This site was last updated 2024-04-28.
24 High Hill Drive
Pittsford, NY
See this Listing
Mortgage Calculator
Schools
School District:
Pittsford
Elementary School:
Mendon Center Elementary
Middle School:
Barker Road Middle
High School:
Pittsford Mendon High
Interior
Appliances
Double Oven, Dryer, Dishwasher, Gas Cooktop, Disposal, Gas Water Heater, Refrigerator, Washer
Bathrooms
2 Full Bathrooms, 1 Half Bathroom
Fireplaces Total
2
Flooring
Carpet, Ceramic Tile, Hardwood, Varies, Vinyl
Heating
Gas, Forced Air
Laundry Features
Main Level
Exterior
Architectural Style
Contemporary
Construction Materials
Cedar, Copper Plumbing
Exterior Features
Blacktop Driveway, Deck, Private Yard, See Remarks
Parking Features
Attached, Storage, Workshopin Garage, Garage Door Opener
Roof
Asphalt
Financial
Buyer Agent Compensation
3%
Taxes
$10,361
Map
Community
- Address24 High Hill Drive Pittsford NY
- CityPittsford
- CountyMonroe
- Zip Code14534
Similar Listings Nearby
- 00 Sunset Manor Lot #3
Victor, NY$556,380
7.83 miles away
- 15 Gage Gardens
Chili, NY$550,000
11.07 miles away
- 10840 Warner Road
Darien, NY$550,000
46.41 miles away
- 164 N Main St
Canandaigua-City, NY$549,900
16.92 miles away
- 2125 Oak Orchard River Road
Carlton, NY$549,900
41.67 miles away
- 135 Falkirk Place
Greece, NY$549,900
15.57 miles away
- 133 Chase Meadow Trail Lot 11
Mendon, NY$549,900
7.61 miles away
- 8 Chase Meadow Trail
Mendon, NY$549,900
7.60 miles away
- 3 Monterey Dr
Pittsford, NY$549,900
1.70 miles away
- 277 Tobey Road
Pittsford, NY$549,900
0.56 miles away

