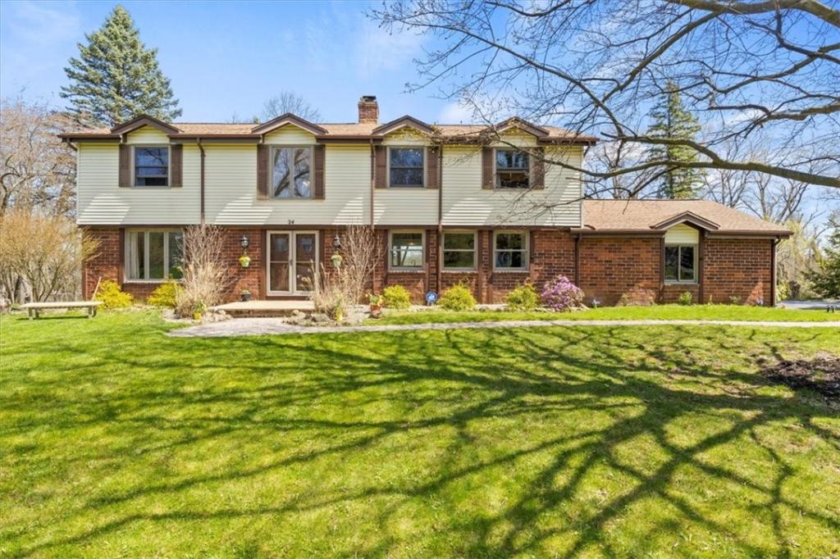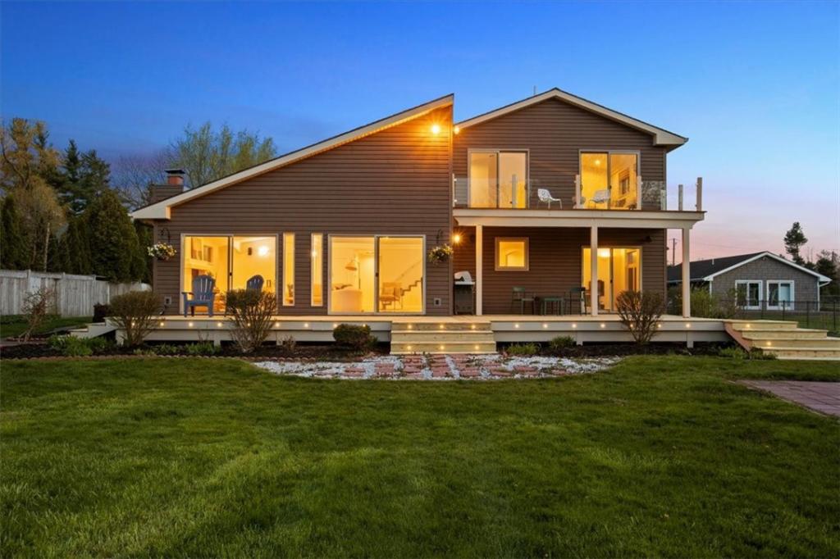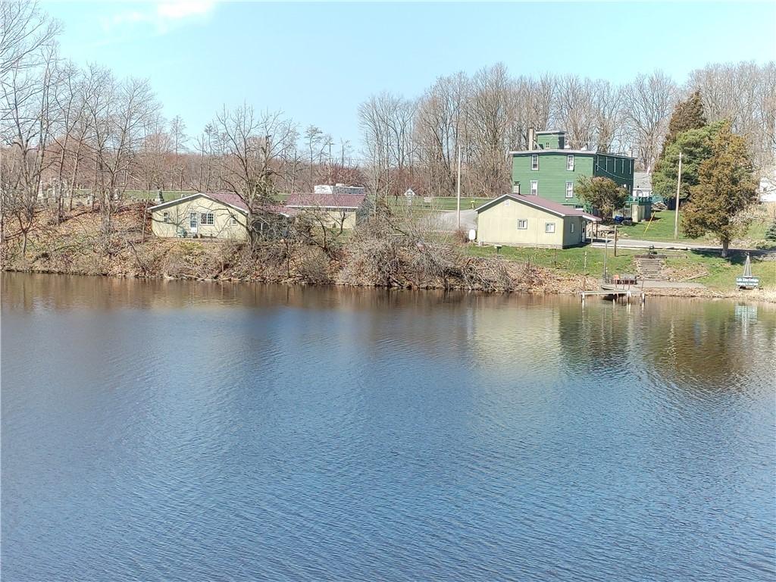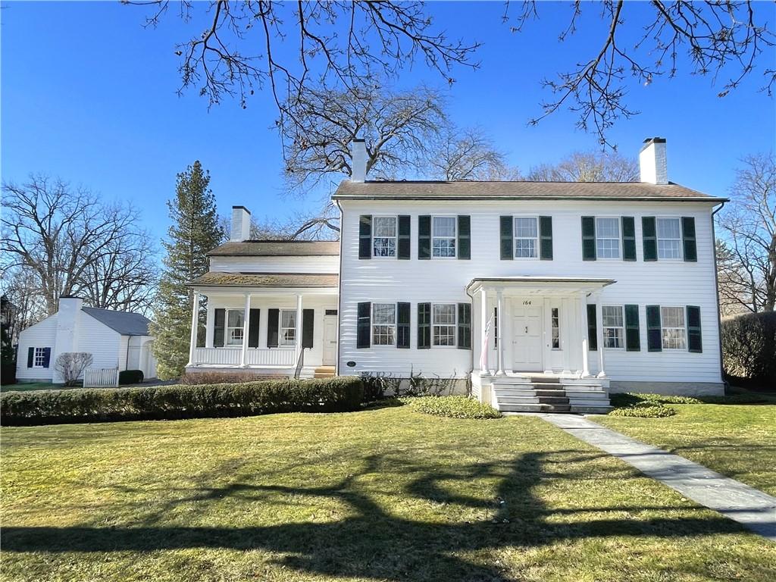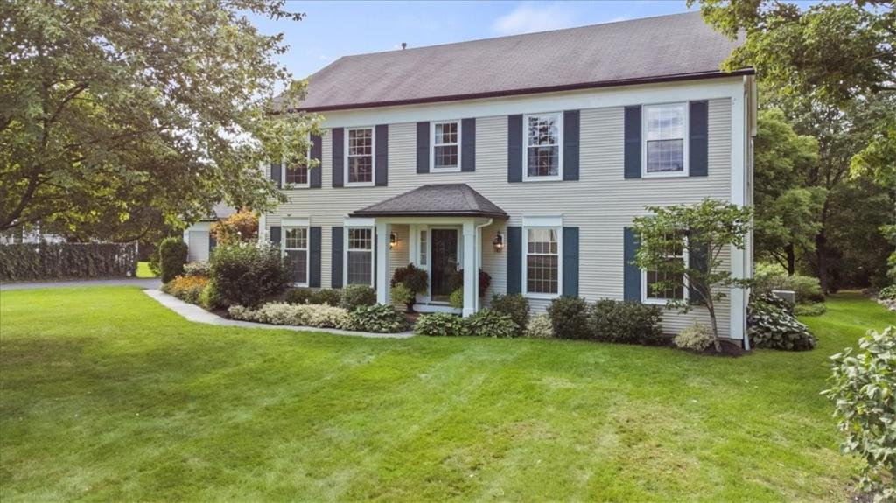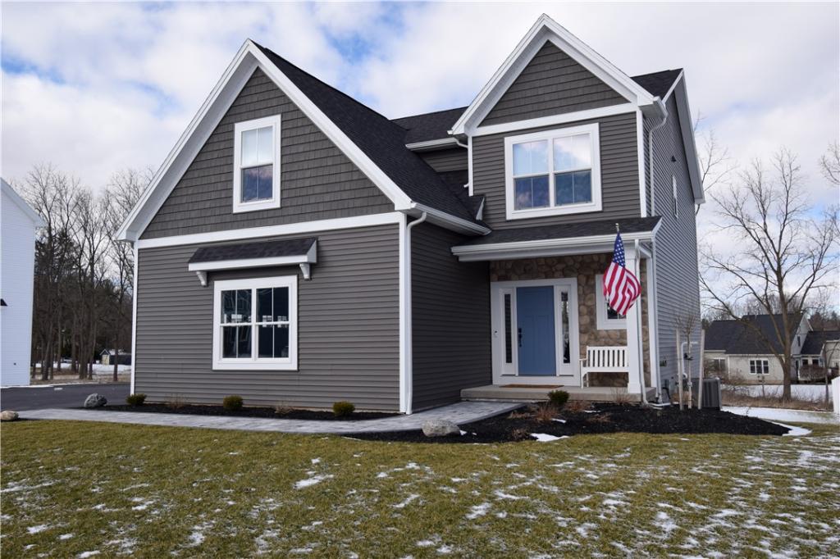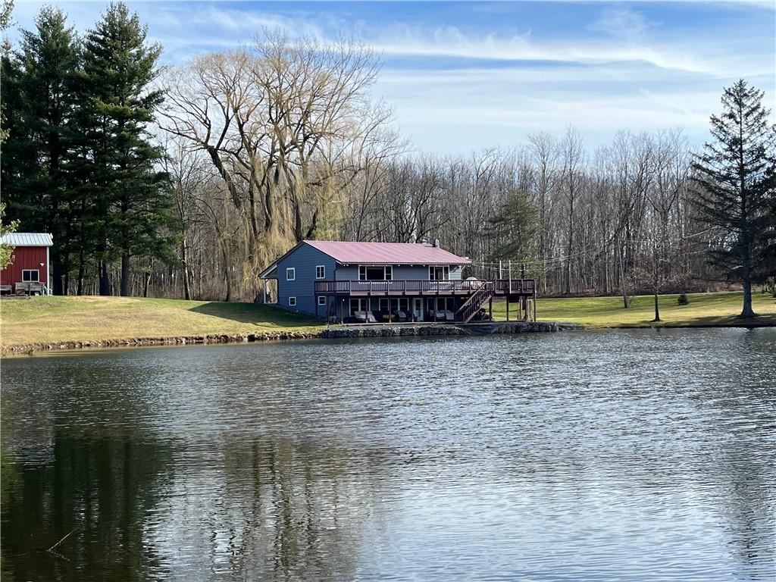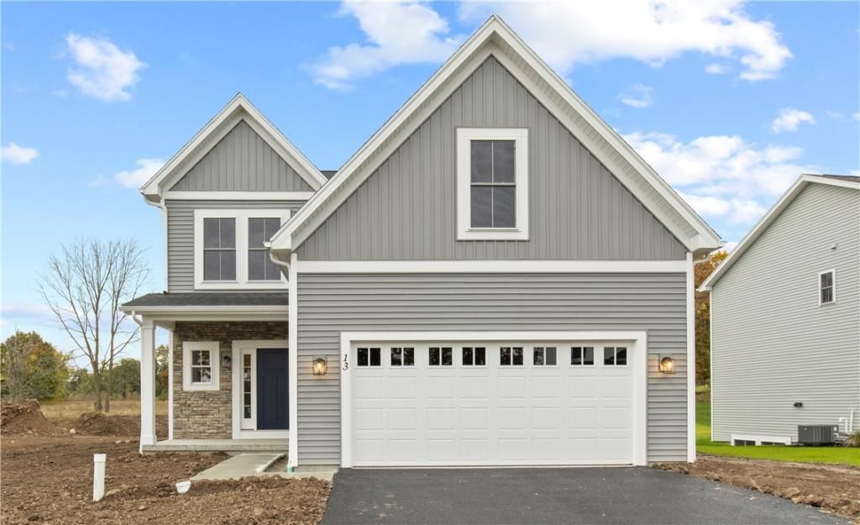Colonial light-filled beautiful Pittsford home, rarely available w/ prime location is finally on the market.
Walking distance to Canal, YMCA, Pittsford Plaza, Wegmans, w/ easy access to thruway making it easy to get downtown, hospitals offering unparalleled convenience. Nestled in a picturesque neighborhood, this 4 bed 4 bath caters to families of all sizes. Updates include a roof installed in 2019, fresh paint throughout, an updated kitchen, polished floors, new windows in 2005, carpet 3 years old, ensuring a modern & well-maintained interior. An open-concept family room w/ a breakfast bar & built-in cabinet sets the stage for gatherings & everyday living. The formal dining room has doors leading to the deck overlooking the gunite pool. 1st-floor laundry rm, mudroom, cubbies, & Master bedroom retreat boasts an ensuite bath w/oversized shower, a walk-in closet, & adjoining rm suitable for use as a study or nursery, catering to your lifestyle needs. Alongside the tranquil canal towpath, the property features a private backyard retreat, & a walkout basement perfect for relaxation & outdoor enjoyment. Showings start 4/18, offers due 4/23 @ 4 pm. OPEN HOUSE: SAT 11A-12:30P & SUN 2P-3P
Walking distance to Canal, YMCA, Pittsford Plaza, Wegmans, w/ easy access to thruway making it easy to get downtown, hospitals offering unparalleled convenience. Nestled in a picturesque neighborhood, this 4 bed 4 bath caters to families of all sizes. Updates include a roof installed in 2019, fresh paint throughout, an updated kitchen, polished floors, new windows in 2005, carpet 3 years old, ensuring a modern & well-maintained interior. An open-concept family room w/ a breakfast bar & built-in cabinet sets the stage for gatherings & everyday living. The formal dining room has doors leading to the deck overlooking the gunite pool. 1st-floor laundry rm, mudroom, cubbies, & Master bedroom retreat boasts an ensuite bath w/oversized shower, a walk-in closet, & adjoining rm suitable for use as a study or nursery, catering to your lifestyle needs. Alongside the tranquil canal towpath, the property features a private backyard retreat, & a walkout basement perfect for relaxation & outdoor enjoyment. Showings start 4/18, offers due 4/23 @ 4 pm. OPEN HOUSE: SAT 11A-12:30P & SUN 2P-3P
Property Details
Price:
$424,900
MLS #:
R1532265
Status:
Pending
Beds:
4
Baths:
4
Address:
24 Framingham Lane
Type:
Single Family
Subtype:
SingleFamilyResidence
Subdivision:
Hilltop Farms Sub Sec 2
City:
Pittsford
Listed Date:
Apr 17, 2024
State:
NY
Finished Sq Ft:
2,487
ZIP:
14534
Lot Size:
1 acres
Year Built:
1968
Listing courtesy of RE/MAX Realty Group,
© 2024 New York State Alliance of MLS’s NYSAMLS. Information deemed reliable, but not guaranteed. This site was last updated 2024-05-09.
© 2024 New York State Alliance of MLS’s NYSAMLS. Information deemed reliable, but not guaranteed. This site was last updated 2024-05-09.
24 Framingham Lane
Pittsford, NY
See this Listing
Mortgage Calculator
Schools
School District:
Pittsford
Elementary School:
Mendon Center Elementary
Middle School:
Calkins Road Middle
High School:
Pittsford Sutherland High
Interior
Appliances
Dryer, Dishwasher, Exhaust Fan, Electric Oven, Electric Range, Freezer, Disposal, Gas Water Heater, Microwave, Refrigerator, Range Hood, Trash Compactor, Washer
Bathrooms
2 Full Bathrooms, 2 Half Bathrooms
Cooling
Central Air
Fireplaces Total
2
Flooring
Hardwood, Tile, Varies
Heating
Gas, Hot Water
Laundry Features
Main Level
Exterior
Architectural Style
Colonial, Two Story
Construction Materials
Brick, Wood Siding
Exterior Features
Blacktop Driveway, Barbecue, Deck, Fence, Pool
Parking Features
Attached, Storage, Water Available, Garage Door Opener
Roof
Shingle
Financial
Buyer Agent Compensation
3%
Taxes
$10,264
Map
Community
- Address24 Framingham Lane Pittsford NY
- CityPittsford
- CountyMonroe
- Zip Code14534
Similar Listings Nearby
- 1748 Lake Road
Webster, NY$550,000
14.63 miles away
- 135 Falkirk Place
Greece, NY$549,900
13.31 miles away
- 2125 Oak Orchard River Road
Carlton, NY$549,900
40.09 miles away
- 164 N Main St
Canandaigua-City, NY$549,900
19.01 miles away
- 277 Tobey Road
Pittsford, NY$549,900
1.72 miles away
- 8 Chase Meadow Trail
Mendon, NY$549,900
9.34 miles away
- 7141 Wadsworth Road
Wolcott, NY$549,900
39.09 miles away
- 49 Rio Grande Drive
Chili, NY$549,900
12.58 miles away
- 133 Chase Meadow Trail Lot 11
Mendon, NY$549,900
9.36 miles away
- 3 Monterey Dr
Pittsford, NY$549,900
3.91 miles away

