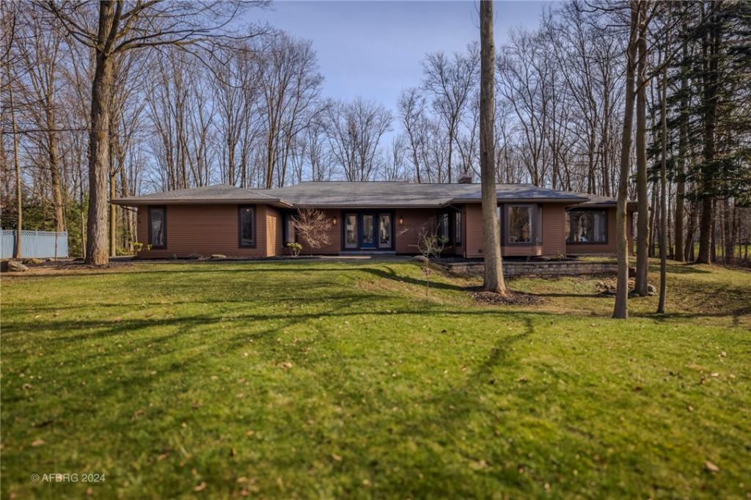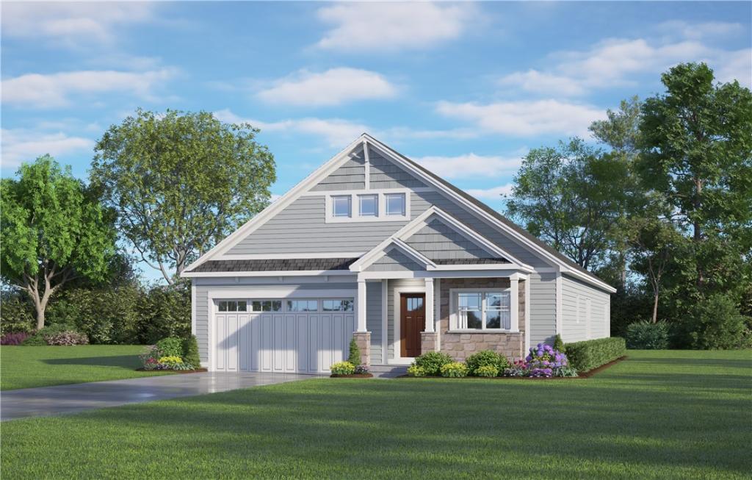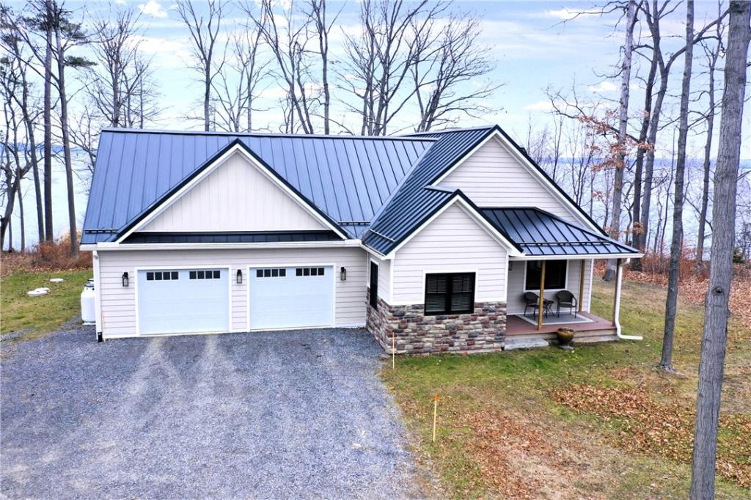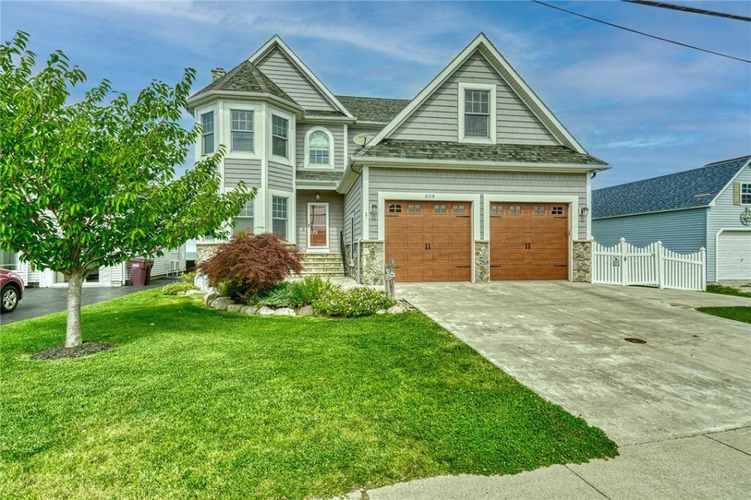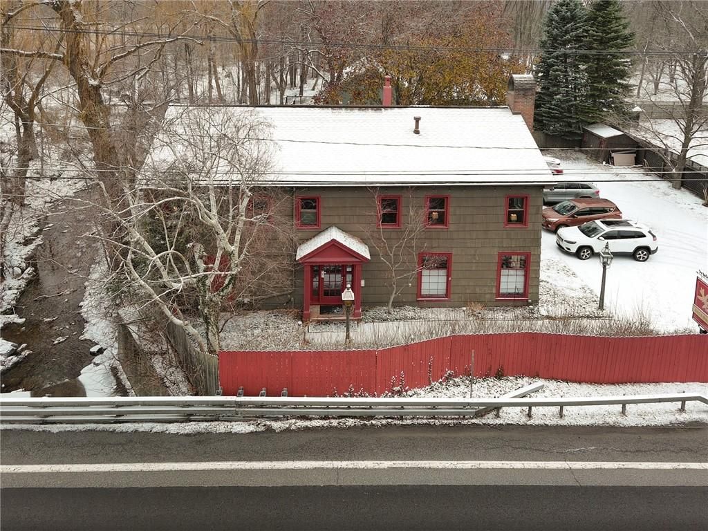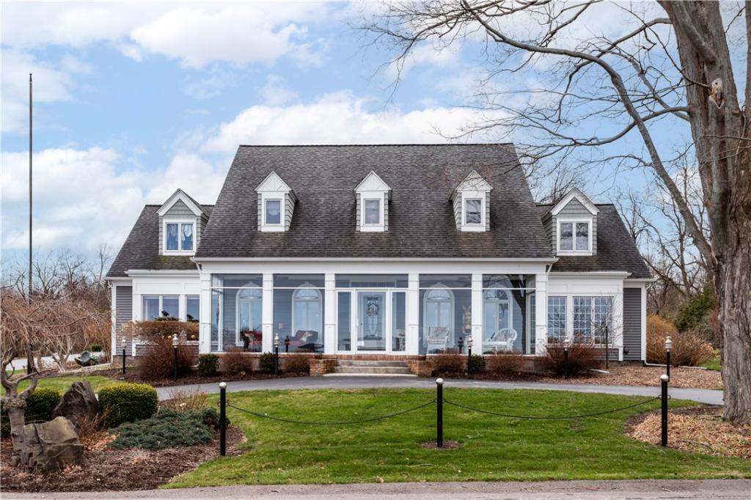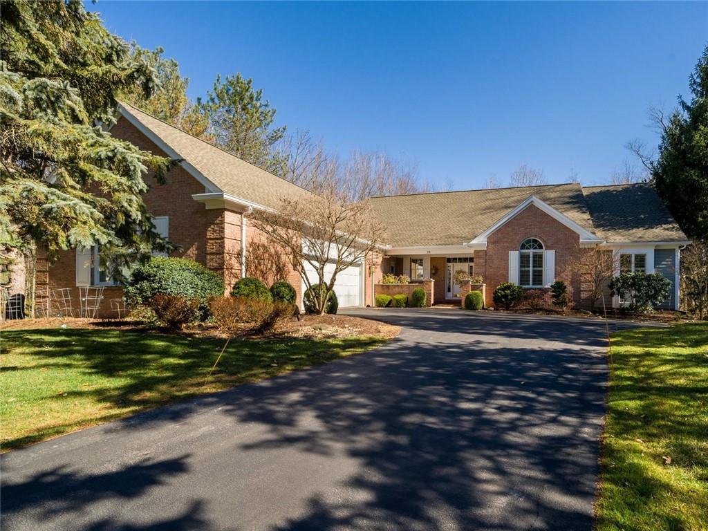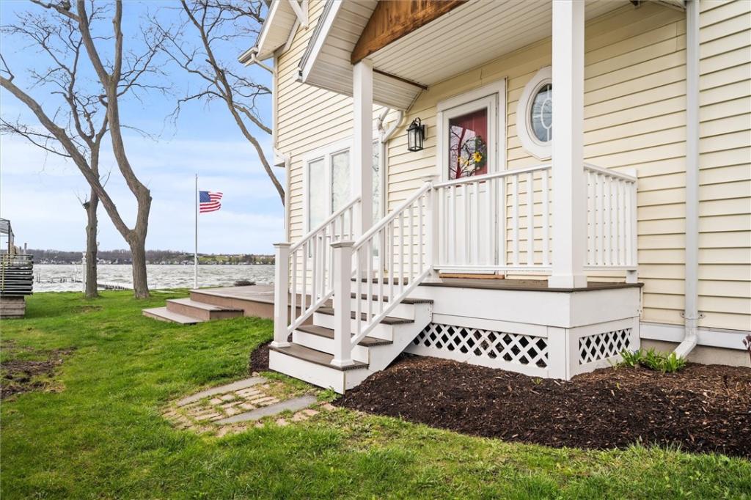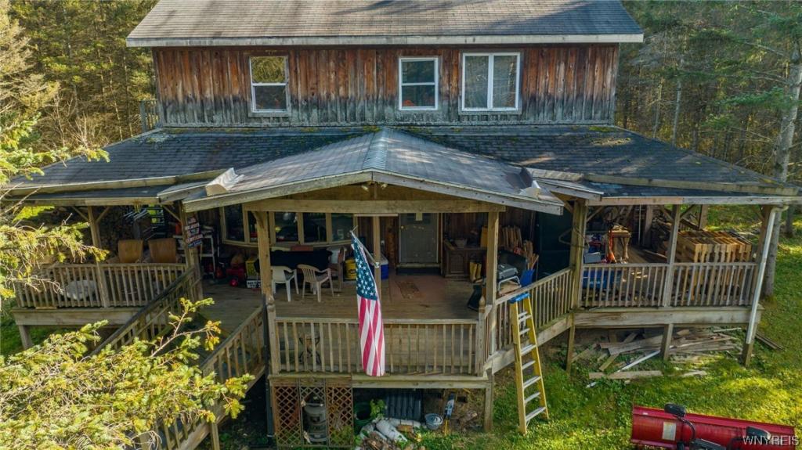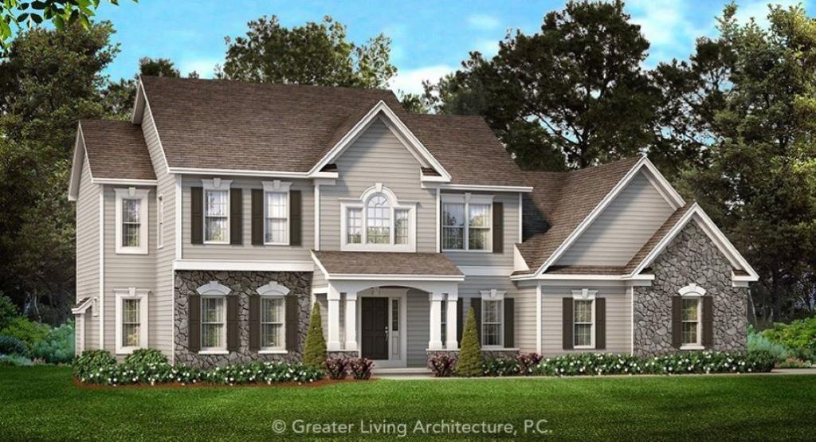ONE OF A KIND, TRULY EXCEPTIONAL RANCH BUILT BY SPALL & completely redesigned & decorated by HGTV’S Jason Longo in 2017. Perfectly situated on .67 acres, you will love relaxing on the back patio overlooking a saltwater gunite pool & koi pond w/waterfall. The heart of the home is the EIK- featuring a GIANT granite island/BRFST bar, S/S appls, walk-in pantry, plus a wet bar! The kitchen flows into a sunny and bright DR w/a wall of windows. Gather in the spacious LR with a gas FP & sliding glass doors to backyard. 3 very generous beds on the 1st fl, including a primary suite that will WOW you-glass door to the outdoors, walk-in closet & high end luxury ensuite bath. Finishing the 1st fl is an office, powder rm, mudroom & laundry! The newly fin BSMT (2023) adds 1940 sf & includes a fabulous family rm space with stylish fireplace, a super guest/nanny suite w/egress & walk-in closet, plus an UNBELIEVABLE luxury bath. Also- potential for a 2nd bedroom, additional office, well appointed work out space, & so much storage! Over $170K in recent improvements. Open houses Sat 3/16 & Sun 3/17 from 2-4. Delayed negotiation form on file, please submit all offers by Tues, 3/19 at 2pm.
Property Details
Price:
$725,000
MLS #:
R1524957
Status:
Pending
Beds:
4
Baths:
4
Address:
24 Chelsea Park Park
Type:
Single Family
Subtype:
SingleFamilyResidence
Subdivision:
Chatham Woods Ph I Sec A&
City:
Pittsford
Listed Date:
Mar 14, 2024
State:
NY
Finished Sq Ft:
3,000
ZIP:
14534
Lot Size:
1 acres
Year Built:
1989
Listing courtesy of Keller Williams Realty Greater Rochester,
© 2024 New York State Alliance of MLS’s NYSAMLS. Information deemed reliable, but not guaranteed. This site was last updated 2024-05-02.
© 2024 New York State Alliance of MLS’s NYSAMLS. Information deemed reliable, but not guaranteed. This site was last updated 2024-05-02.
24 Chelsea Park Park
Pittsford, NY
See this Listing
Mortgage Calculator
Schools
School District:
Pittsford
Middle School:
Calkins Road Middle
High School:
Pittsford Sutherland High
Interior
Appliances
Appliances Negotiable, Convection Oven, Dryer, Dishwasher, Exhaust Fan, Disposal, Gas Oven, Gas Range, Gas Water Heater, Microwave, Refrigerator, Range Hood, Wine Cooler, Washer
Bathrooms
3 Full Bathrooms, 1 Half Bathroom
Cooling
Central Air
Fireplaces Total
2
Flooring
Carpet, Ceramic Tile, Hardwood, Varies
Heating
Gas, Forced Air
Laundry Features
Main Level
Exterior
Architectural Style
Ranch
Construction Materials
Wood Siding, Copper Plumbing, P E X Plumbing
Exterior Features
Blacktop Driveway, Fully Fenced, Pool, Patio
Other Structures
Sheds, Storage
Parking Features
Attached, Electricity, Driveway, Garage Door Opener
Roof
Asphalt
Financial
Buyer Agent Compensation
3%
Taxes
$19,473
Map
Community
- Address24 Chelsea Park Park Pittsford NY
- CityPittsford
- CountyMonroe
- Zip Code14534
Similar Listings Nearby
- 4495 Rock Road
Starkey, NY$939,000
48.20 miles away
- 5 St. Johnsville Trail
Brighton, NY$929,900
3.46 miles away
- 2057 Perry Point
Torrey, NY$925,000
41.46 miles away
- 608 Edgemere Drive
Greece, NY$925,000
14.89 miles away
- 4508 State Route 64
Bristol, NY$920,000
19.84 miles away
- 8330 Lake Street
Sodus, NY$920,000
31.12 miles away
- 59 Woodbury Place PVT
Pittsford, NY$900,000
2.98 miles away
- 5972 Big Tree Road
Livonia, NY$899,999
18.38 miles away
- 3241 Syler Road
Orangeville, NY$899,900
44.09 miles away
- 8 Noahs Bluff
Perinton, NY$899,900
7.01 miles away

