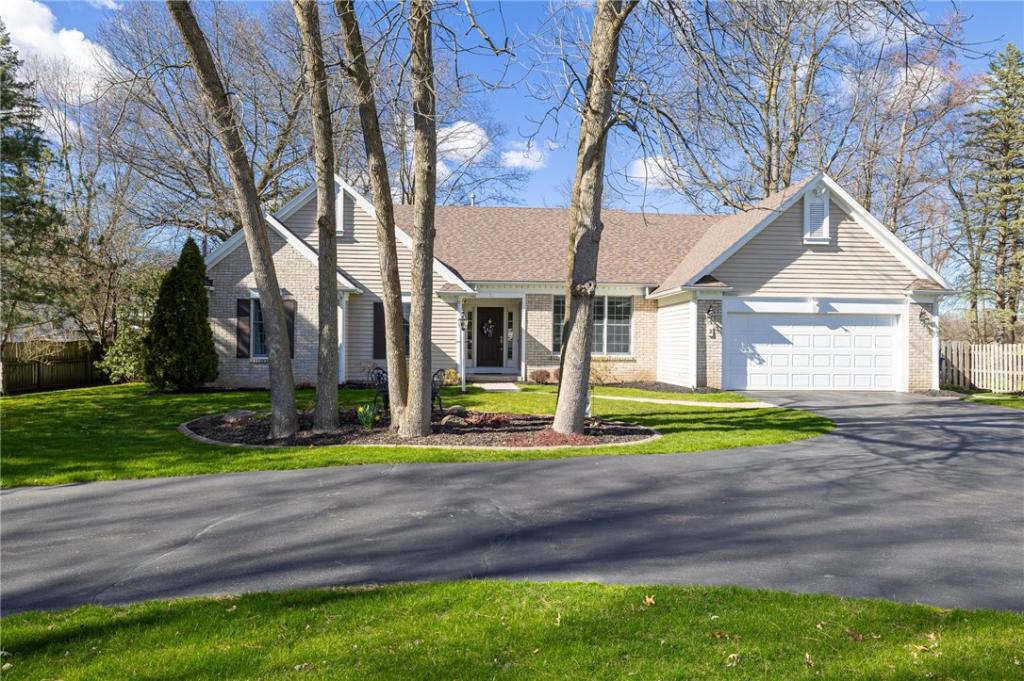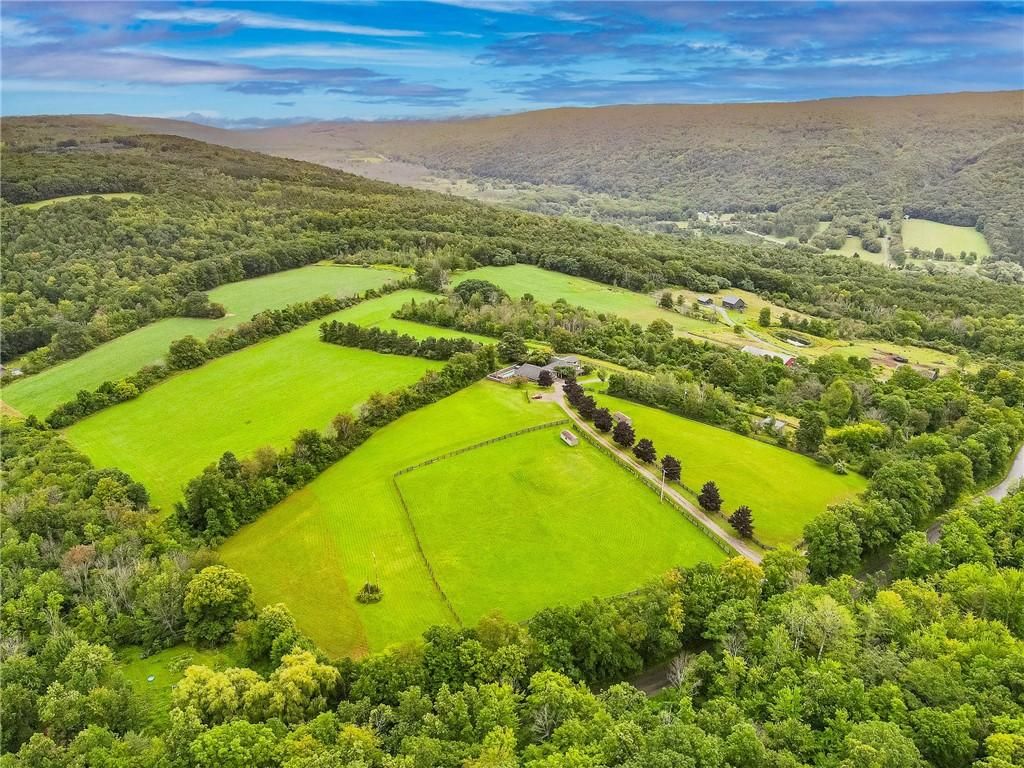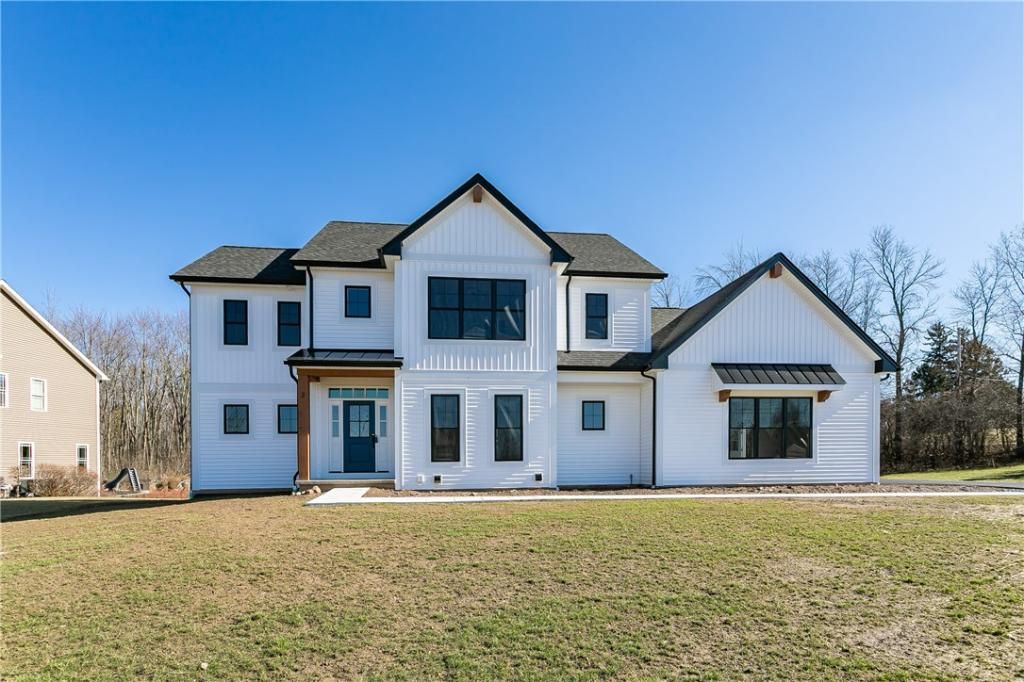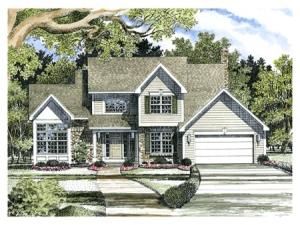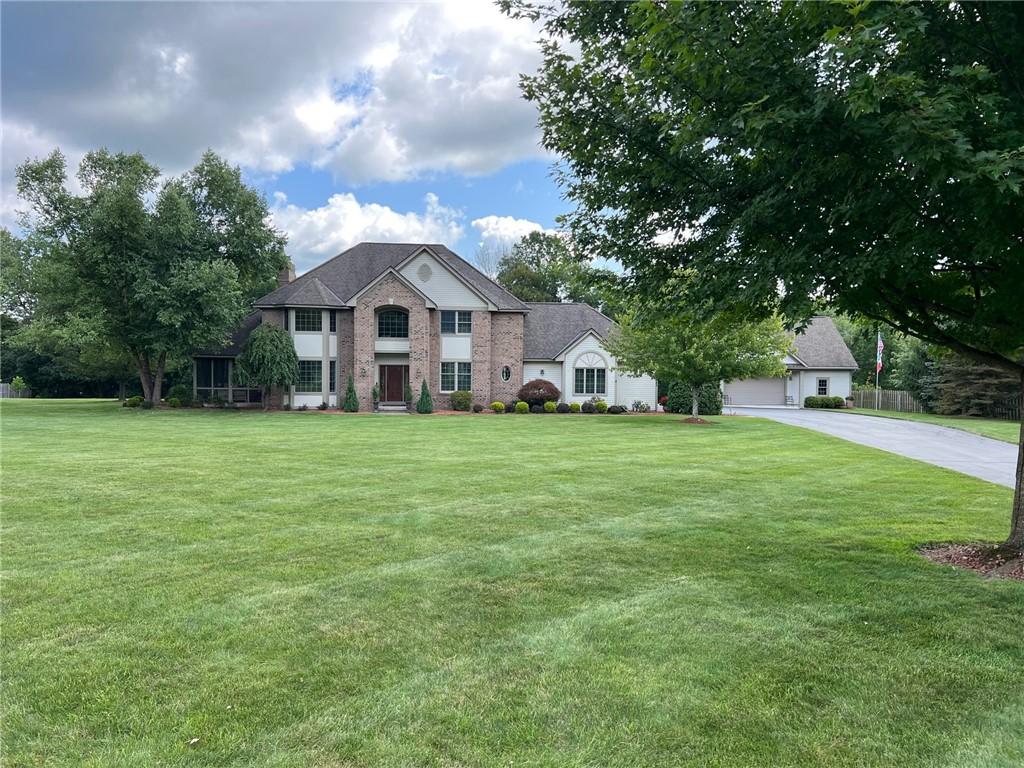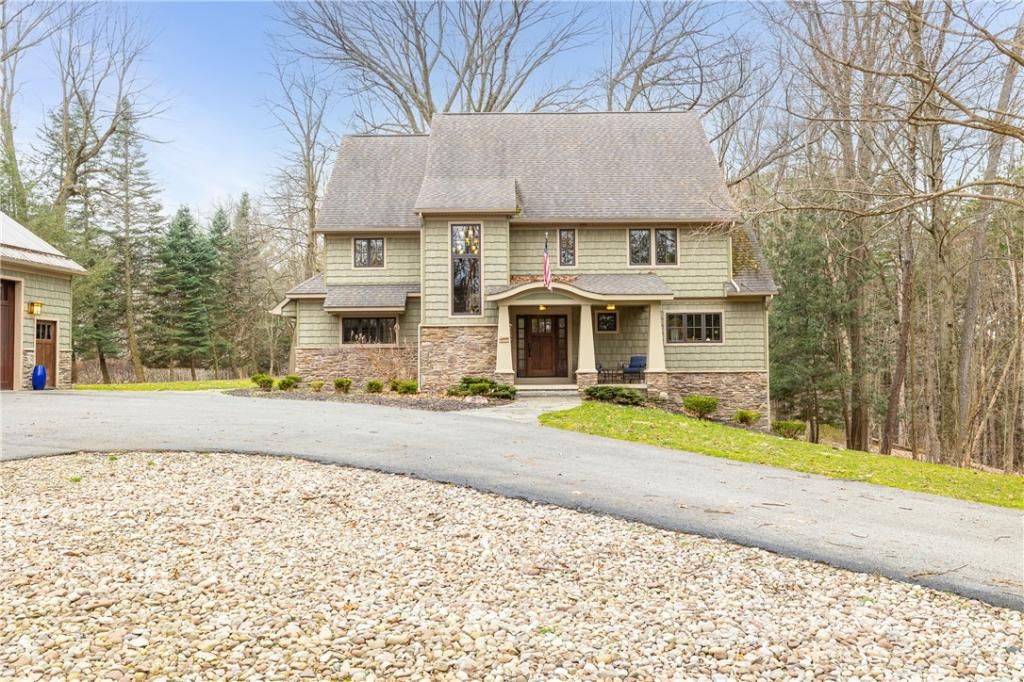This lovely Traditional enjoys an enviable location on a serene, private 1 ACRE SETTING IN PITTSFORD VILLAGE! The Custom Built Ranch style home exudes charm as you drive up the long tree-lined driveway. It’s been meticulously maintained and exhibits great “pride of ownership.” The welcoming personality starts with a lovely front porch and inside you’ll find a remarkable interior with luxuries such as oak flooring, skylights, an open floor plan, notable ceiling treatments and many more. The Great Room is complete with a gas fireplace and 10 foot ceilings. The white kitchen, truly the focal point of the home, has the updates you’ve been looking for! New stainless steel appliances include a built-in convection oven/microwave combo, 5-burner gas range, range hood dishwasher and refrigerator. Stunning quartz countertops, Blanco sink and tile backsplash are s few more updates. The well positioned 19′ x 17′ Family room has vaulted ceilings, large windows and wood paneling. It’s an ideal additional living/entertaining space. A large Primary bedroom includes a huge walk-in closet, en-suite bath and whirlpool tub. Roof 2023, A/C 2022. Many more improvements! Del Neg 4/22, 3pm
Property Details
Price:
$650,000
MLS #:
R1529826
Status:
Pending
Beds:
3
Baths:
3
Address:
2 Gaskin Place
Type:
Single Family
Subtype:
SingleFamilyResidence
City:
Pittsford
Listed Date:
Apr 17, 2024
State:
NY
Finished Sq Ft:
2,598
ZIP:
14534
Lot Size:
1 acres
Year Built:
1995
Listing courtesy of Red Barn Properties,
© 2024 New York State Alliance of MLS’s NYSAMLS. Information deemed reliable, but not guaranteed. This site was last updated 2024-05-03.
© 2024 New York State Alliance of MLS’s NYSAMLS. Information deemed reliable, but not guaranteed. This site was last updated 2024-05-03.
2 Gaskin Place
Pittsford, NY
See this Listing
Mortgage Calculator
Schools
School District:
Pittsford
Elementary School:
Jefferson Road
Middle School:
Calkins Road Middle
High School:
Pittsford Sutherland High
Interior
Appliances
Built In Range, Built In Oven, Convection Oven, Double Oven, Dishwasher, Exhaust Fan, Electric Oven, Electric Range, Free Standing Range, Gas Cooktop, Disposal, Gas Oven, Gas Range, Gas Water Heater, Microwave, Oven, Refrigerator, Range Hood
Bathrooms
2 Full Bathrooms, 1 Half Bathroom
Cooling
Central Air
Fireplaces Total
1
Flooring
Carpet, Ceramic Tile, Hardwood, Varies
Heating
Gas, Forced Air
Laundry Features
Main Level
Exterior
Architectural Style
Ranch, Traditional
Construction Materials
Brick, Composite Siding
Exterior Features
Blacktop Driveway, See Remarks
Other Structures
Second Garage
Parking Features
Attached, Electricity, Circular Driveway
Roof
Asphalt
Financial
Buyer Agent Compensation
3%
Taxes
$18,094
Map
Community
- Address2 Gaskin Place Pittsford NY
- CityPittsford
- CountyMonroe
- Zip Code14534
Similar Listings Nearby
- 2207 West Lake Road
Jerusalem, NY$845,000
37.69 miles away
- 19 Green Lane
Mendon, NY$841,980
3.52 miles away
- 3300 Sliter Hill Road
Italy, NY$839,900
32.16 miles away
- 5301 North Point Drive
Geneseo, NY$839,900
23.19 miles away
- 5 Bridleridge Farms (Lot 1)
Pittsford, NY$839,200
0.51 miles away
- 22 Boulder Creek Drive
Rush, NY$839,000
9.14 miles away
- 343 Cline Road
Farmington, NY$830,000
8.81 miles away
- 148 Park Road
Perinton, NY$829,900
3.53 miles away
- 15 Green Lane
Mendon, NY$827,880
6.10 miles away
- 2756 Coates Road
Jerusalem, NY$825,000
37.58 miles away

