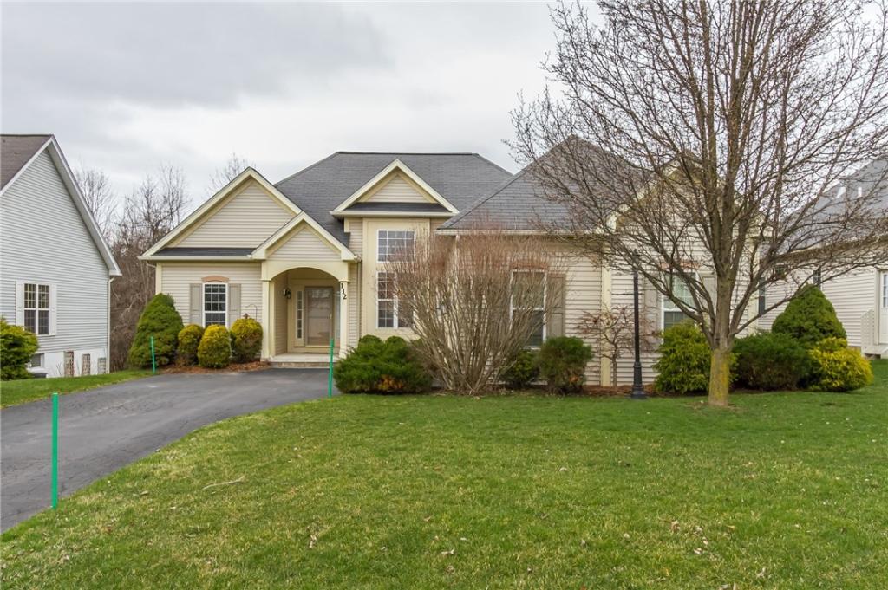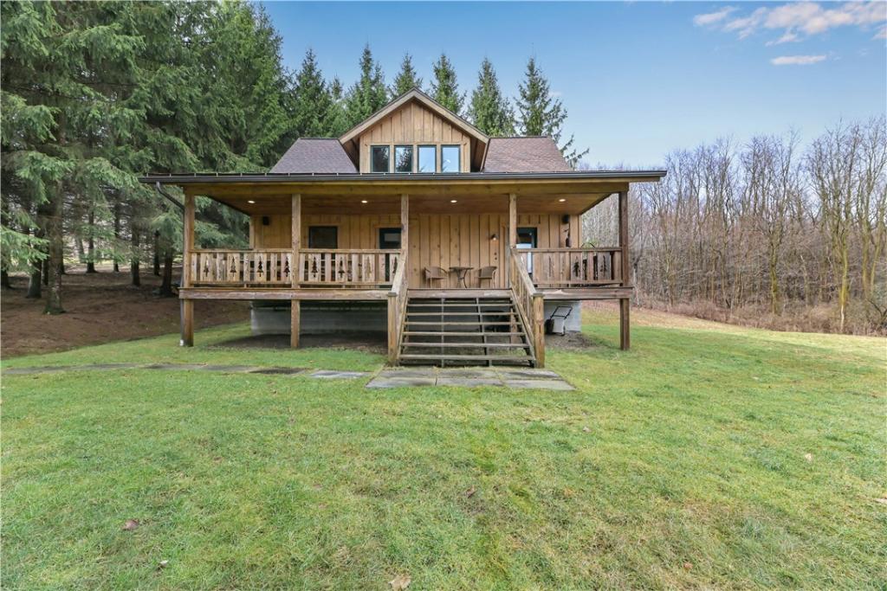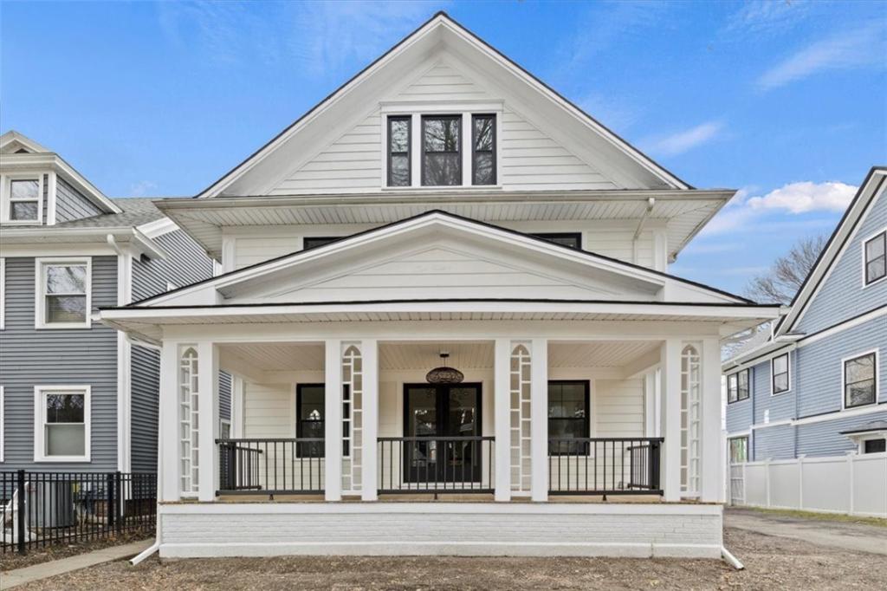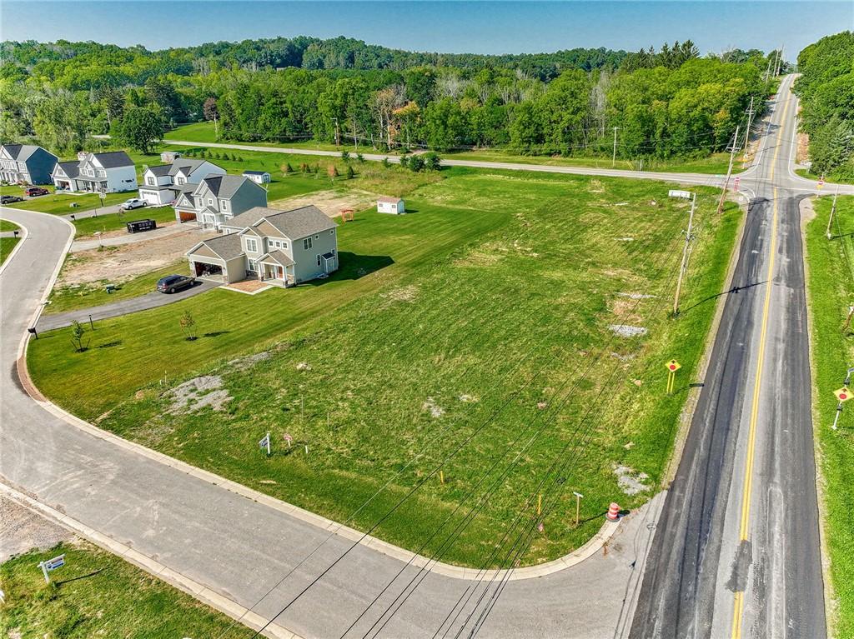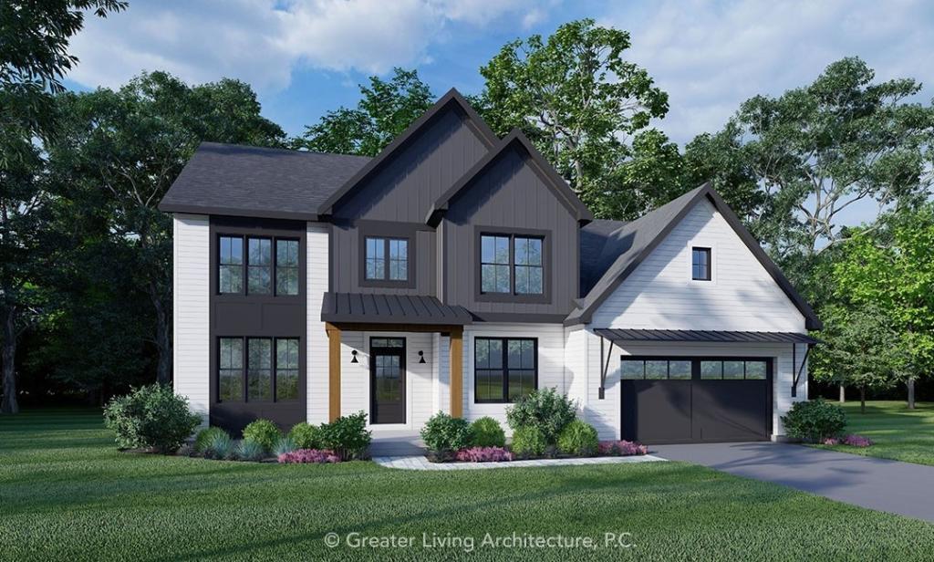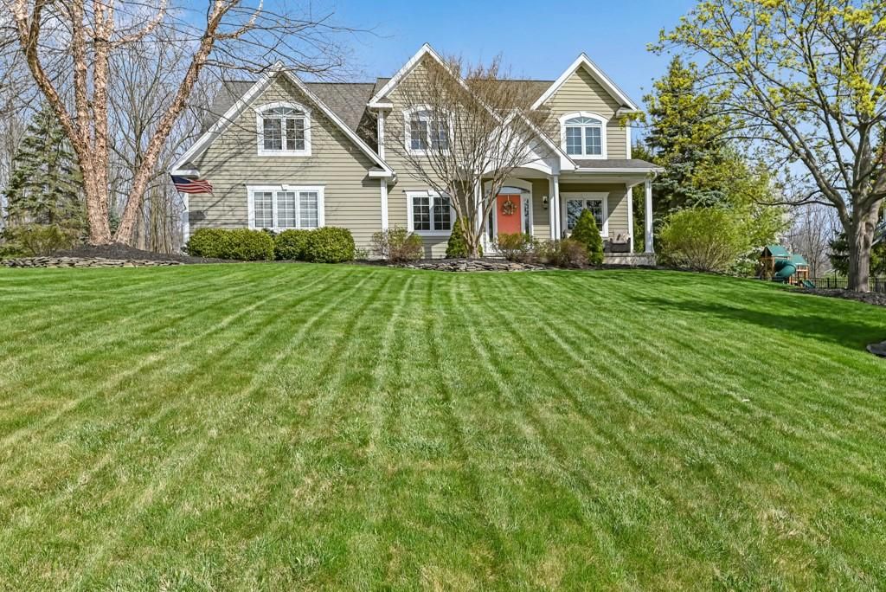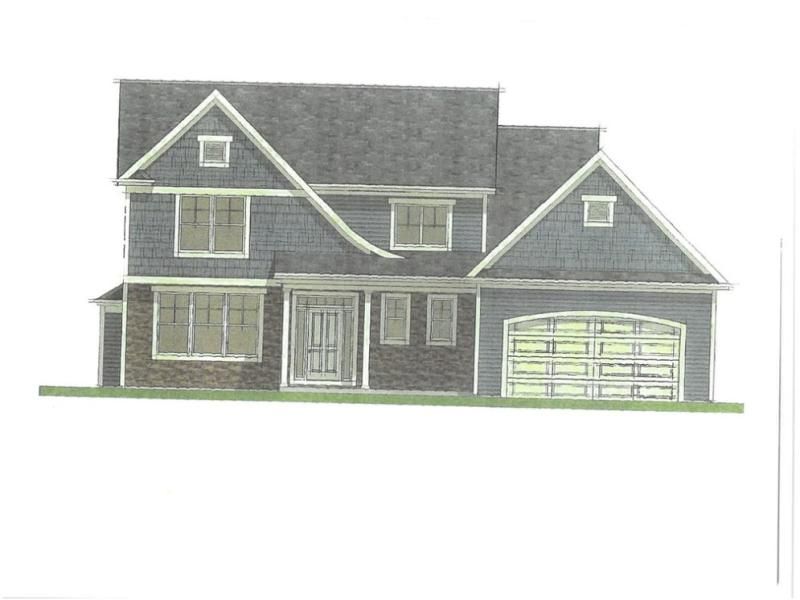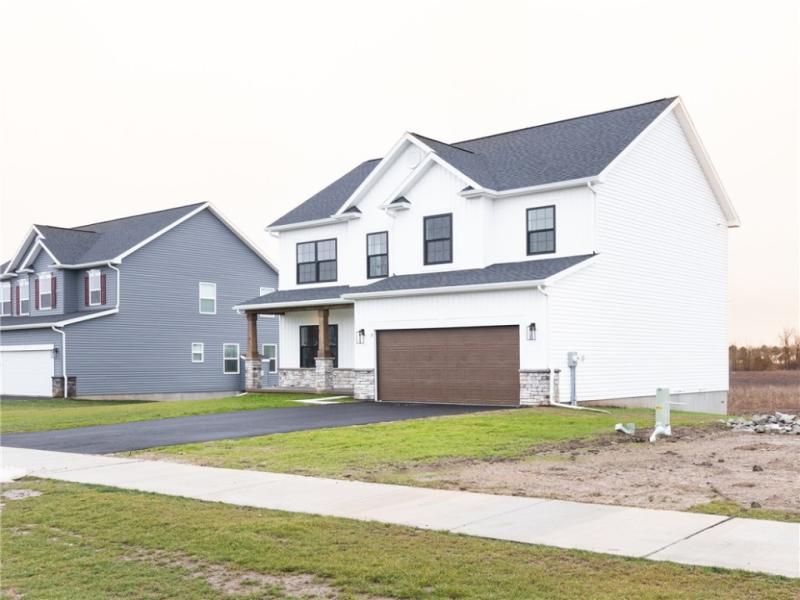Here’s what you’ve been waiting for! Downsize to perfection! PITTSFORD MAILING AND HENRIETTA TAXES! Desirable Jefferson Estates gem on a premium private lot! Walk into this beautiful ranch with vaulted ceilings, natural lighting, hardwood flooring, and architectural details creating a warm and welcoming atmosphere! Perfect floor plan with a primary suite complete with a walk-in closet, jacuzzi soaking tub, dual sinks and a walk-in shower! On the opposite side of the ranch there are 2 more bedrooms and a full bath providing versatility for guests or a home office. The kitchen boasts cherry cabinetry and Corian counter tops! The great room opens to a maintenance free deck, remote-control awning overlooking a private nature loving back yard! The walk out lower level with an extra wide stair case leading to a beautiful well lit room to enjoy an area to exercise, watch TV, office, in-law or guest suite complete with full bath! The sliding door opens to a patio and gardens to enjoy daily! With the first floor and lower level there is approximately 2281 sq ft. Tax records show 2926 sq ft. Delayed negotiations til 3/24 @ 6pm. OPEN HOUSE THURSDAY 3/21 4:00-5:30 & SATURDAY 3/23 12:00-2:00
Property Details
Price:
$439,900
MLS #:
R1526637
Status:
Pending
Beds:
4
Baths:
3
Address:
112 New Tudor Road
Type:
Single Family
Subtype:
SingleFamilyResidence
Subdivision:
Stonehill Estates Sec 03
City:
Pittsford
Listed Date:
Mar 19, 2024
State:
NY
Finished Sq Ft:
2,926
ZIP:
14534
Lot Size:
0 acres
Year Built:
2006
Listing courtesy of Howard Hanna,
© 2024 New York State Alliance of MLS’s NYSAMLS. Information deemed reliable, but not guaranteed. This site was last updated 2024-04-30.
© 2024 New York State Alliance of MLS’s NYSAMLS. Information deemed reliable, but not guaranteed. This site was last updated 2024-04-30.
112 New Tudor Road
Pittsford, NY
See this Listing
Mortgage Calculator
Schools
School District:
Rush-Henrietta
Interior
Appliances
Appliances Negotiable, Dryer, Dishwasher, Electric Oven, Electric Range, Disposal, Gas Water Heater, Microwave, Refrigerator, Washer
Bathrooms
3 Full Bathrooms
Cooling
Central Air
Fireplaces Total
1
Flooring
Carpet, Ceramic Tile, Hardwood, Laminate, Varies
Heating
Gas, Forced Air
Laundry Features
Main Level
Exterior
Architectural Style
Ranch
Construction Materials
Vinyl Siding, Copper Plumbing
Exterior Features
Awnings, Blacktop Driveway, Deck, Patio
Parking Features
Attached, Electricity, Storage, Driveway, Garage Door Opener
Roof
Asphalt
Financial
Buyer Agent Compensation
3%
HOA Fee
$125
HOA Frequency
Annually
Taxes
$9,136
Map
Community
- Address112 New Tudor Road Pittsford NY
- CityPittsford
- CountyMonroe
- Zip Code14534
Similar Listings Nearby
- 7945 Wash Out Lane
Naples, NY$569,900
31.57 miles away
- 212 Canterbury Road
Rochester, NY$569,700
4.00 miles away
- 6325 Hake Road
Newstead, NY$569,000
47.61 miles away
- 550 Valley Court
Victor, NY$564,880
10.24 miles away
- 945 Timberland Court
Webster, NY$564,250
11.33 miles away
- 4866 Bedford Drive Drive
Canandaigua-Town, NY$559,000
21.16 miles away
- 00 Sunset Manor Lot #3
Victor, NY$556,380
10.69 miles away
- 15 Gage Gardens
Chili, NY$550,000
8.49 miles away
- 10840 Warner Road
Darien, NY$550,000
44.52 miles away
- 164 N Main St
Canandaigua-City, NY$549,900
19.74 miles away

