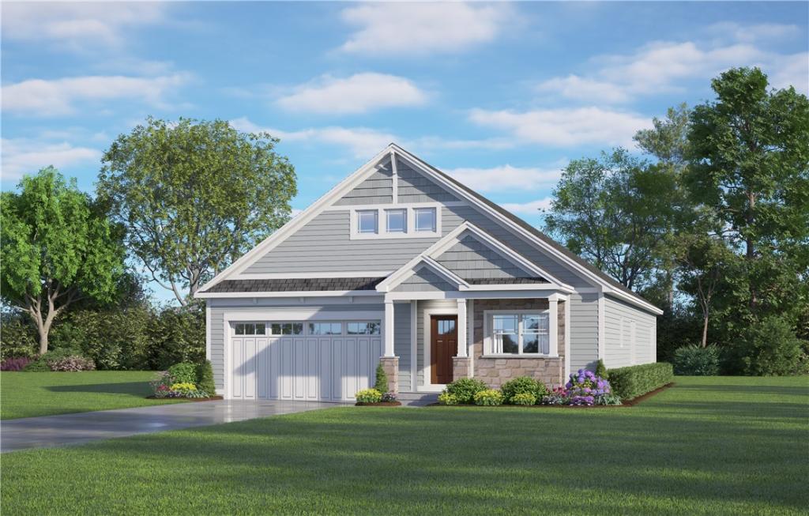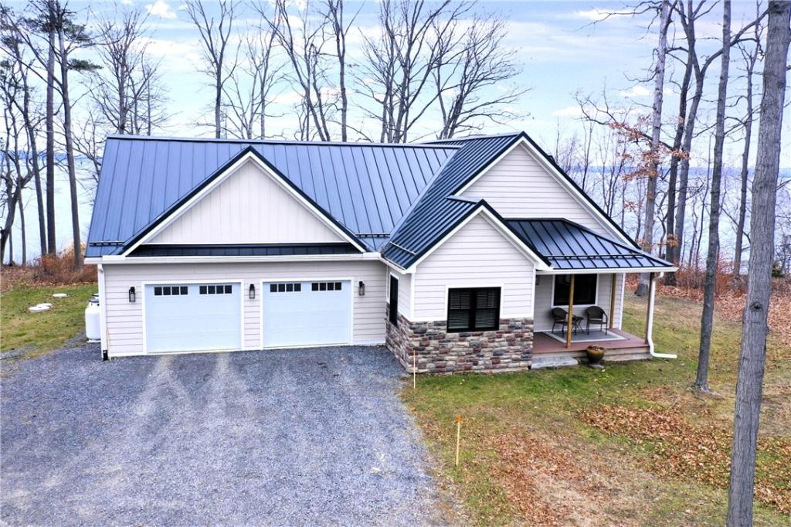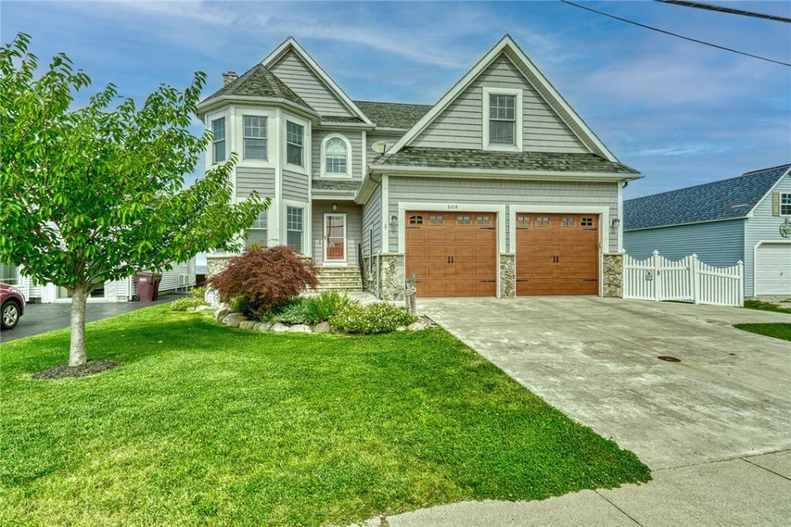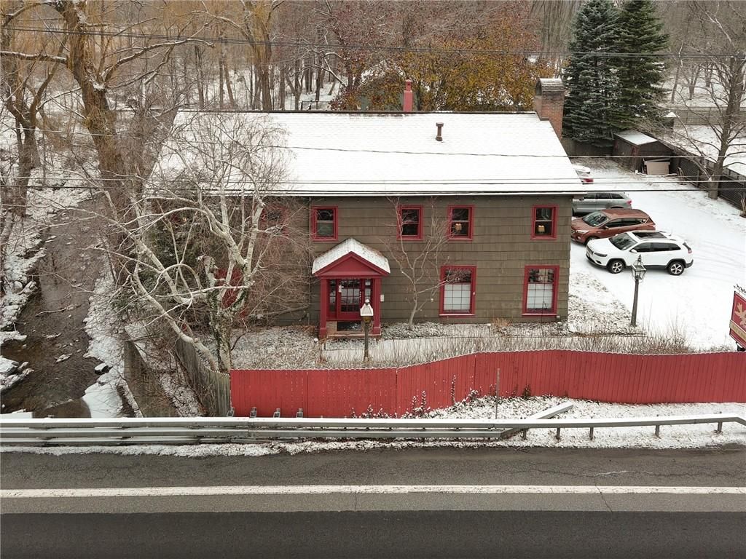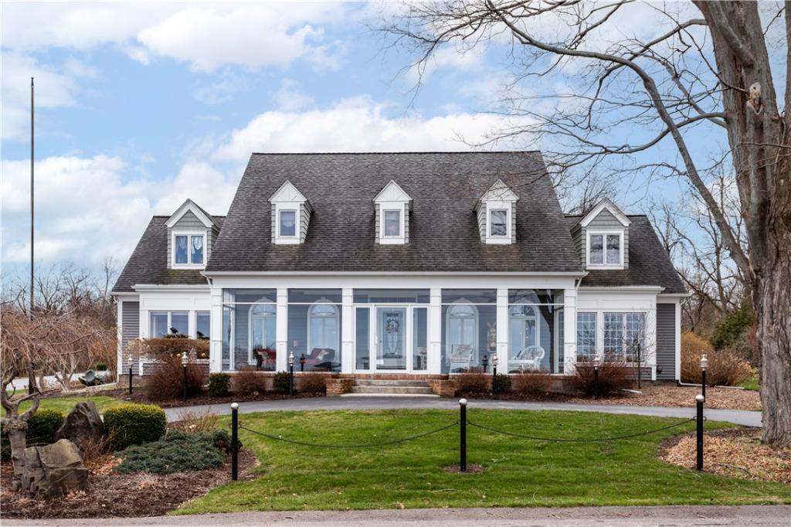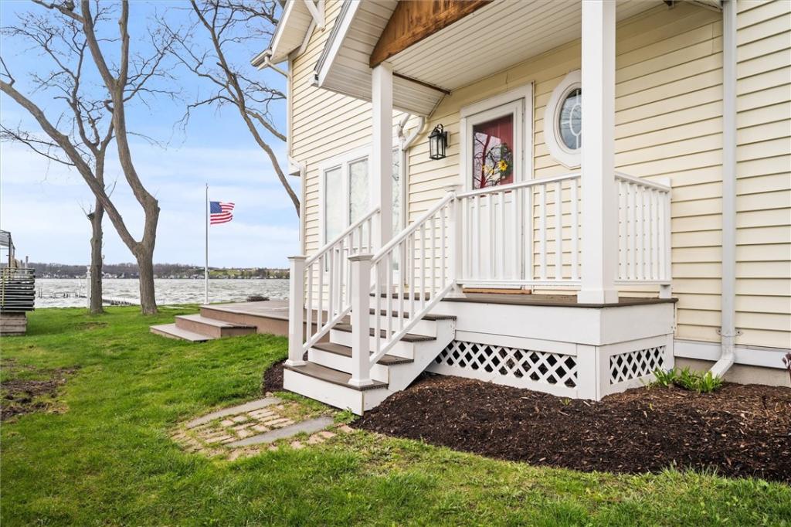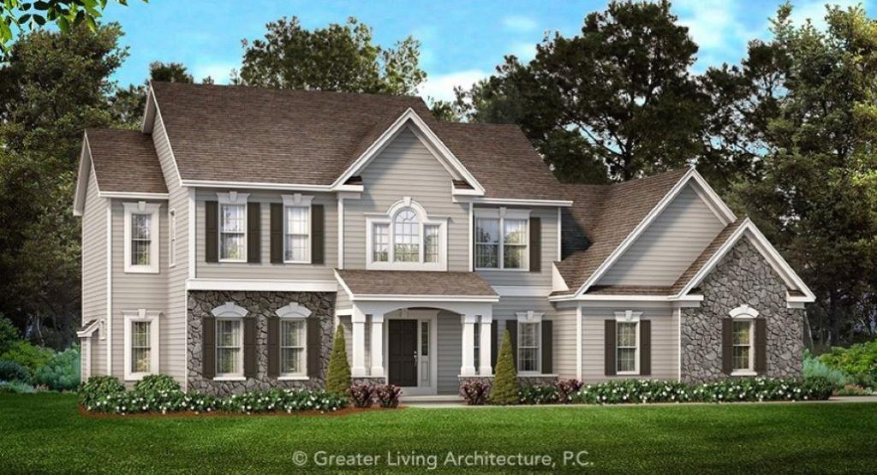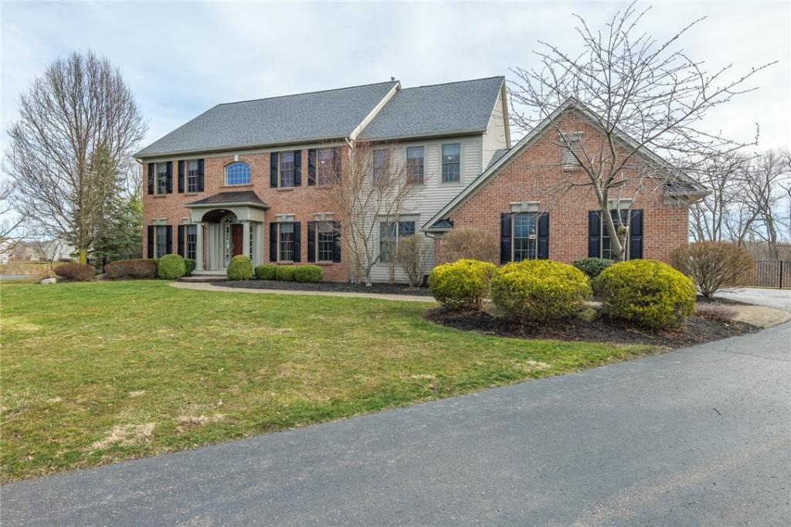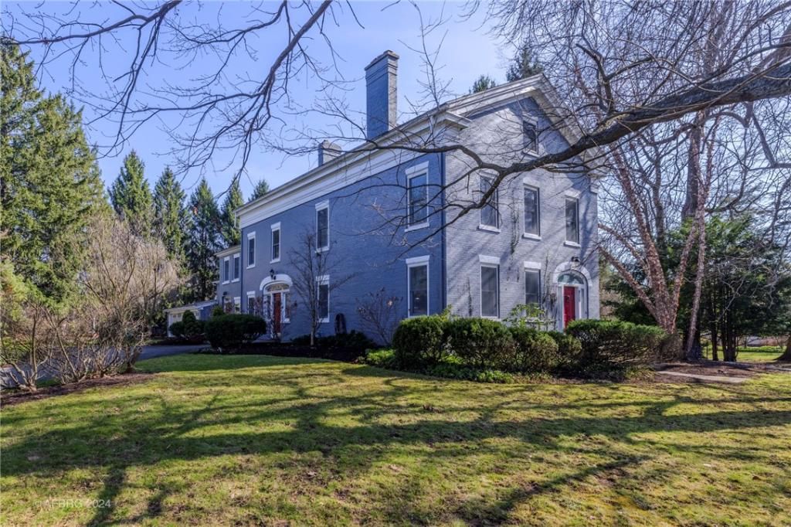Located on a charming cul-de-sac this gorgeous custom Ranch home is filled with upgrades sure to impress! The 1st level features a bright and spacious open floor plan. The Kitchen includes a commercial-grade dual-heat stove, a large island with seating, granite countertops, a walk-in pantry, and top-of-the-line appliances. The Great Room features a spectacular wood wall with a gas fireplace and stone surround. Relax in the beautiful Sunroom! 1st-floor Primary Bedroom with new carpet, spa-like shower with Italian marble, and large walk-in closet. Spacious Mud Room with a Powder Room off the 3 Car Garage with an epoxy floor with water hookup and drain. The lower level includes 2 large Bedrooms, a Full Bathroom, and an Office. Amazing wine cellar with Smoke Rabbit aerator, natural stained wood walls, and tin ceiling. The Basement offers entertaining space with a bar, electric fireplace, and glass doors leading to the picturesque outdoor patio fully equipped with a gas grill, charcoal grill and smoker. A new fully fenced yard! New custom window treatments Side and front stamped concrete patio with stone wall and brim. Truly a must see home!
Property Details
Price:
$724,900
MLS #:
R1533572
Status:
Pending
Beds:
3
Baths:
3
Address:
7 Camellia Rise
Type:
Single Family
Subtype:
SingleFamilyResidence
Subdivision:
Magnolia Manor Sub Ph 3a
City:
Perinton
Listed Date:
Apr 26, 2024
State:
NY
Finished Sq Ft:
3,661
ZIP:
14450
Lot Size:
1 acres
Year Built:
2014
Listing courtesy of WCI Realty,
© 2024 New York State Alliance of MLS’s NYSAMLS. Information deemed reliable, but not guaranteed. This site was last updated 2024-05-10.
© 2024 New York State Alliance of MLS’s NYSAMLS. Information deemed reliable, but not guaranteed. This site was last updated 2024-05-10.
7 Camellia Rise
Perinton, NY
See this Listing
Mortgage Calculator
Schools
School District:
Fairport
Interior
Appliances
Built In Refrigerator, Convection Oven, Dryer, Dishwasher, Disposal, Gas Water Heater, Microwave, Range, Wine Cooler, Washer
Bathrooms
2 Full Bathrooms, 1 Half Bathroom
Cooling
Central Air
Fireplaces Total
2
Flooring
Carpet, Ceramic Tile, Hardwood, Marble, Tile, Varies
Heating
Gas, Electric, Forced Air, Radiant Floor
Laundry Features
Main Level
Exterior
Architectural Style
Ranch
Construction Materials
Shake Siding, Stone, Vinyl Siding, P E X Plumbing
Exterior Features
Blacktop Driveway, Fully Fenced, Patio
Parking Features
Attached, Driveway, Garage Door Opener
Financial
Buyer Agent Compensation
3%
Taxes
$18,283
Map
Community
- Address7 Camellia Rise Perinton NY
- CityPerinton
- CountyMonroe
- Zip Code14450
Similar Listings Nearby
- 4495 Rock Road
Starkey, NY$939,000
44.86 miles away
- 5 St. Johnsville Trail
Brighton, NY$929,900
10.53 miles away
- 2057 Perry Point
Torrey, NY$925,000
37.40 miles away
- 608 Edgemere Drive
Greece, NY$925,000
17.84 miles away
- 4508 State Route 64
Bristol, NY$920,000
20.13 miles away
- 8330 Lake Street
Sodus, NY$920,000
23.29 miles away
- 5972 Big Tree Road
Livonia, NY$899,999
24.26 miles away
- 8 Noahs Bluff
Perinton, NY$899,900
1.14 miles away
- 17 Harvest Glen
Pittsford, NY$899,900
9.62 miles away
- 1496 Clover Street
Brighton, NY$899,900
8.38 miles away




