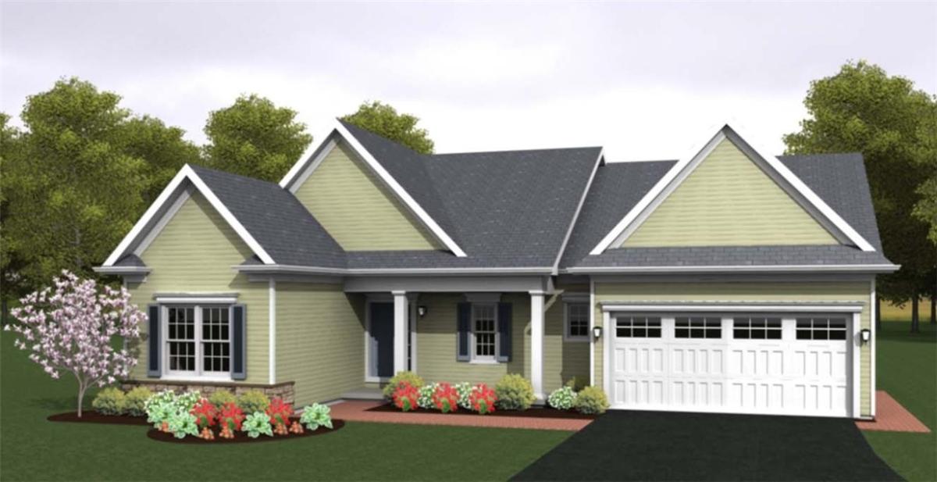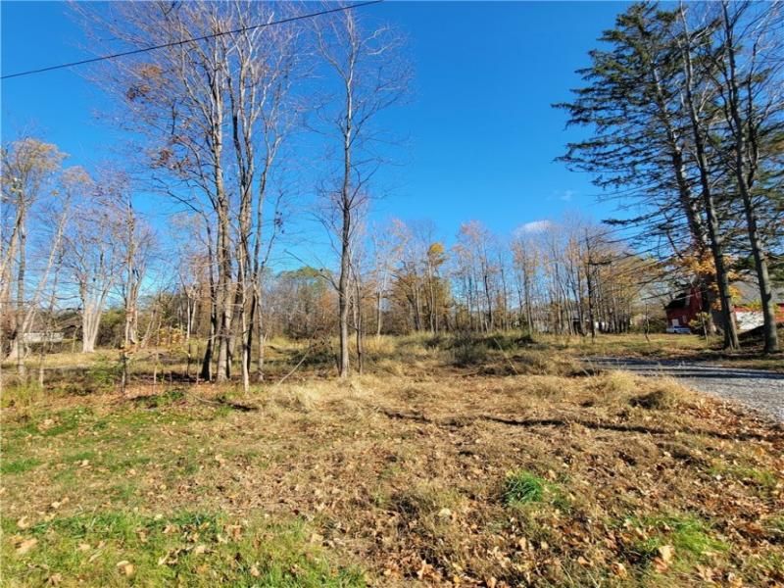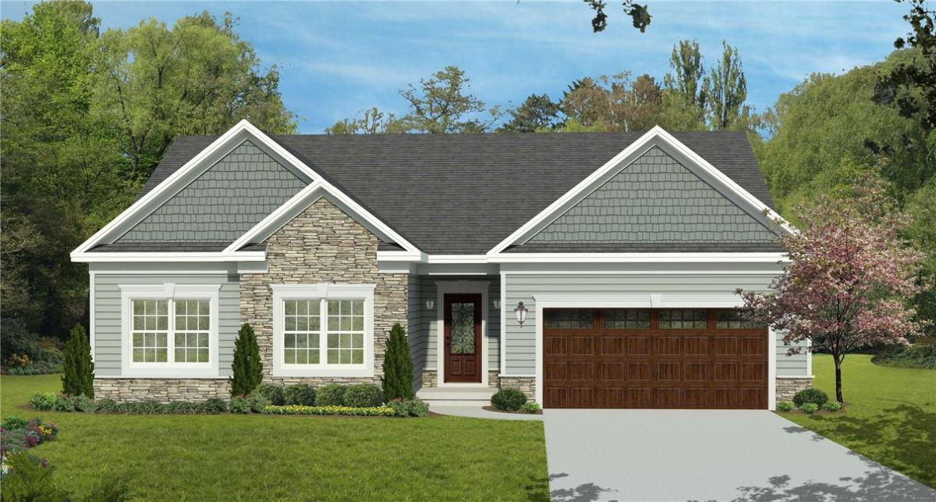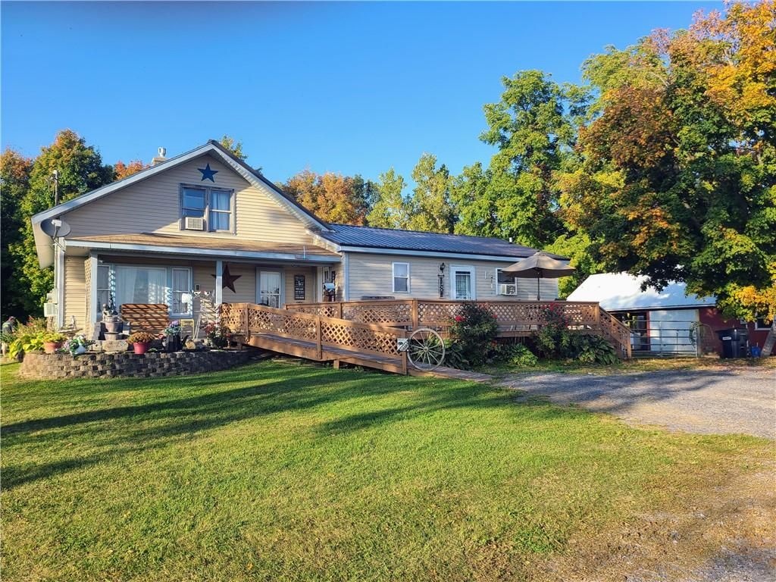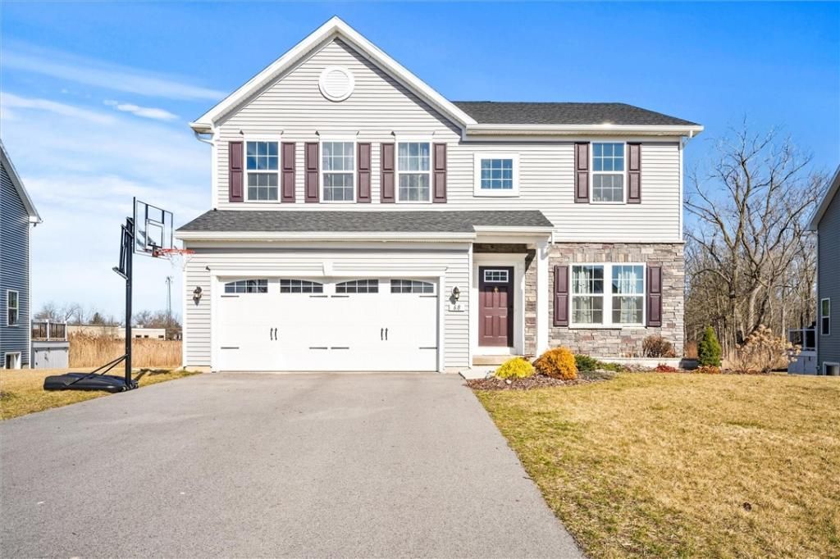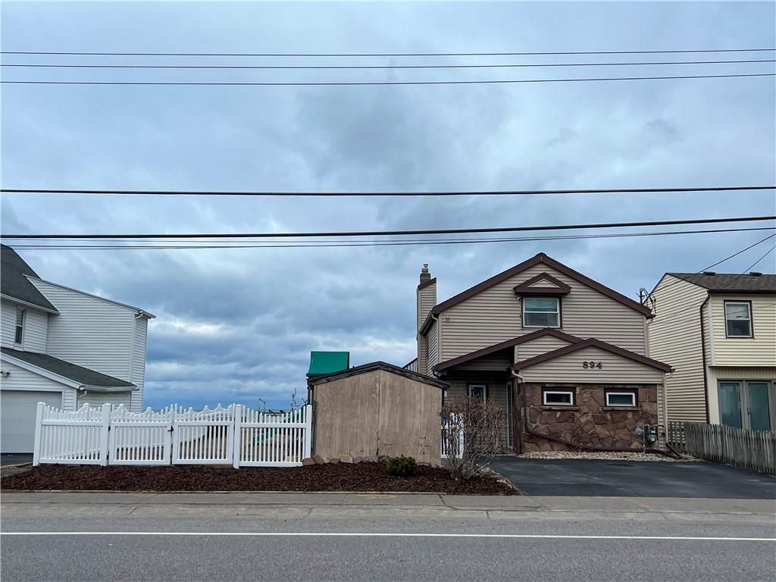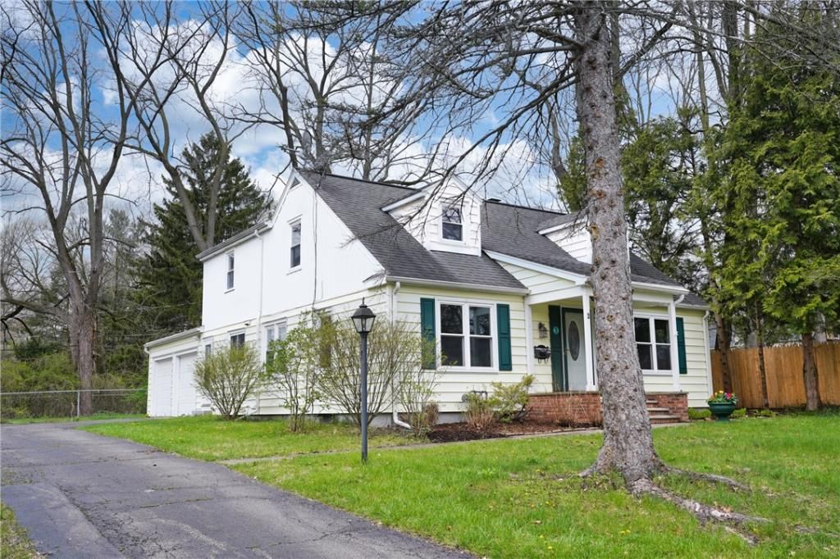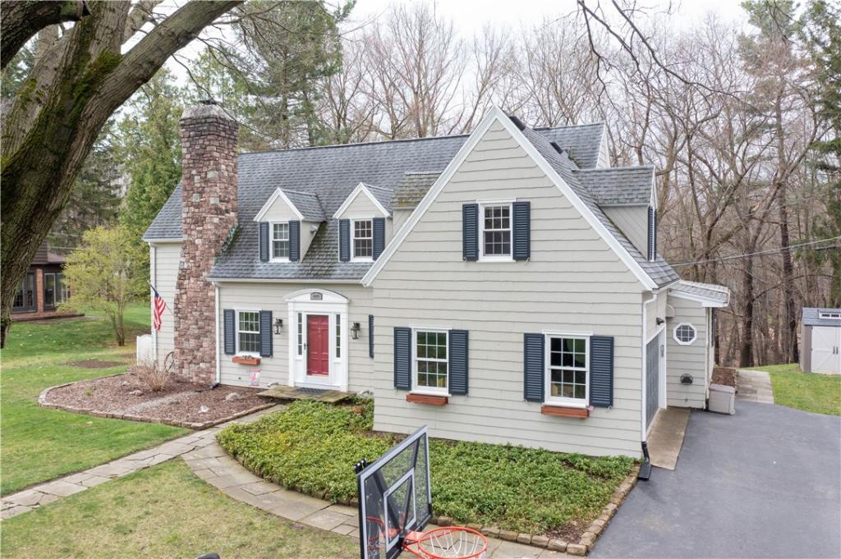Nestled within a desirable neighborhood, this charming Cape offers a retreat just a short distance from the scenic Canal path, the elementary school & Fairport Village. Step inside to discover a HUGE FIRST FLOOR PRIMARY ENSUITE, boasting not one, but three closets (one could be transformed into a convenient first-floor laundry)! HARDWOOD FLOORS adorn every rm except the primary bedroom, with recently refinished hardwood gracing the living rm & dining rm. The kitchen features ample counter & cabinet space. Both the living rm & family rm have charming built-in bookcases & fireplaces, adding character & functionality. The amount of storage space in this home is amazing. The 2nd bedroom has built ins & two double closets. The third bedroom has an extra wide double closet. Additional highlights include a SPACIOUS WALK-IN ATTIC brimming with possibilities, & a delightful SCREENED IN PORCH, perfect for enjoying balmy summer days. You’ll love the flat backyard for fun & games. GREENLIGHT fast internet available! Exterior painted 2023. Some fresh interior paint, too! Roof was installed 2011. Two Open Houses: Sat. and Sun. from 12:00-1:00. Delayed Negotiation: Tuesday 4/30 at Noon.
Property Details
Price:
$294,900
MLS #:
R1533155
Status:
Pending
Beds:
3
Baths:
3
Address:
5 Tall Tree Lane
Type:
Single Family
Subtype:
SingleFamilyResidence
Subdivision:
Crystal Spg Vly Sec 03
City:
Perinton
Listed Date:
Apr 25, 2024
State:
NY
Finished Sq Ft:
2,061
ZIP:
14450
Lot Size:
0 acres
Year Built:
1964
Listing courtesy of Howard Hanna,
© 2024 New York State Alliance of MLS’s NYSAMLS. Information deemed reliable, but not guaranteed. This site was last updated 2024-05-05.
© 2024 New York State Alliance of MLS’s NYSAMLS. Information deemed reliable, but not guaranteed. This site was last updated 2024-05-05.
5 Tall Tree Lane
Perinton, NY
See this Listing
Mortgage Calculator
Schools
School District:
Fairport
Elementary School:
Jefferson Avenue
Middle School:
Martha Brown Middle
High School:
Fairport Senior High
Interior
Appliances
Double Oven, Dishwasher, Gas Cooktop, Disposal, Gas Water Heater, Refrigerator
Bathrooms
2 Full Bathrooms, 1 Half Bathroom
Cooling
Attic Fan, Central Air
Fireplaces Total
2
Flooring
Carpet, Hardwood, Laminate, Other, See Remarks, Varies
Heating
Gas, Forced Air
Laundry Features
In Basement
Exterior
Architectural Style
Cape Cod
Construction Materials
Wood Siding, Copper Plumbing
Exterior Features
Blacktop Driveway
Parking Features
Attached, Storage, Driveway, Garage Door Opener
Roof
Asphalt
Financial
Buyer Agent Compensation
3%%
Taxes
$7,580
Map
Community
- Address5 Tall Tree Lane Perinton NY
- CityPerinton
- CountyMonroe
- Zip Code14450
Similar Listings Nearby
- 2093 Tracey Lane
Walworth, NY$381,905
10.06 miles away
- 7090 Center Road
Ontario, NY$380,000
13.69 miles away
- 268 Mildahn Road
Walworth, NY$379,990
5.70 miles away
- Lot 10 West Bay Road
Sterling, NY$379,900
40.80 miles away
- 873 Ridge Road
Torrey, NY$379,900
35.66 miles away
- 68 Planters
Henrietta, NY$379,900
12.06 miles away
- 894 Edgemere Drive
Greece, NY$379,900
15.68 miles away
- 3 Green Hill Lane
Pittsford, NY$379,900
2.83 miles away
- 39 Stonington Drive
Pittsford, NY$379,900
3.78 miles away
- 489 Sagamore Drive
Irondequoit, NY$379,900
12.13 miles away



