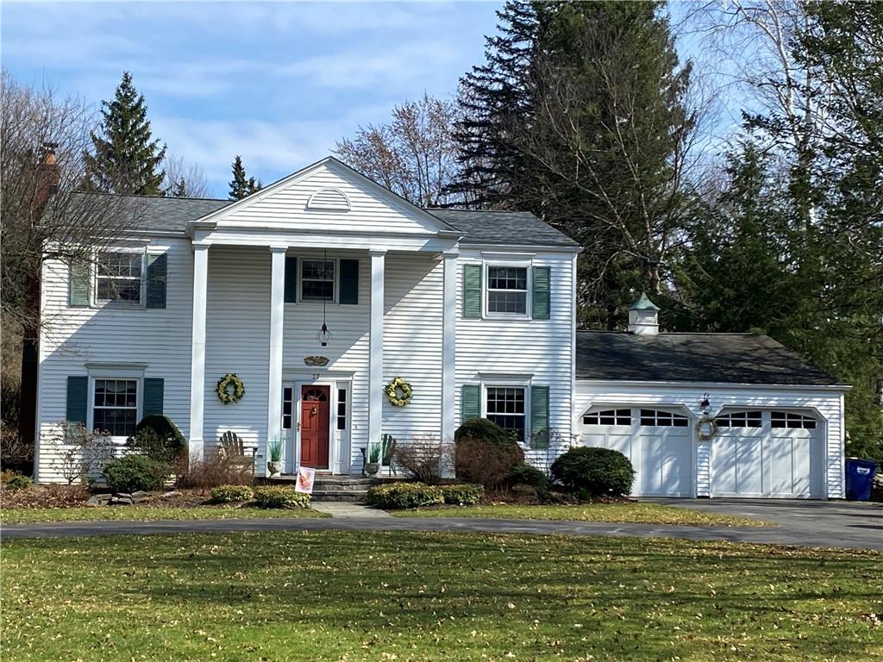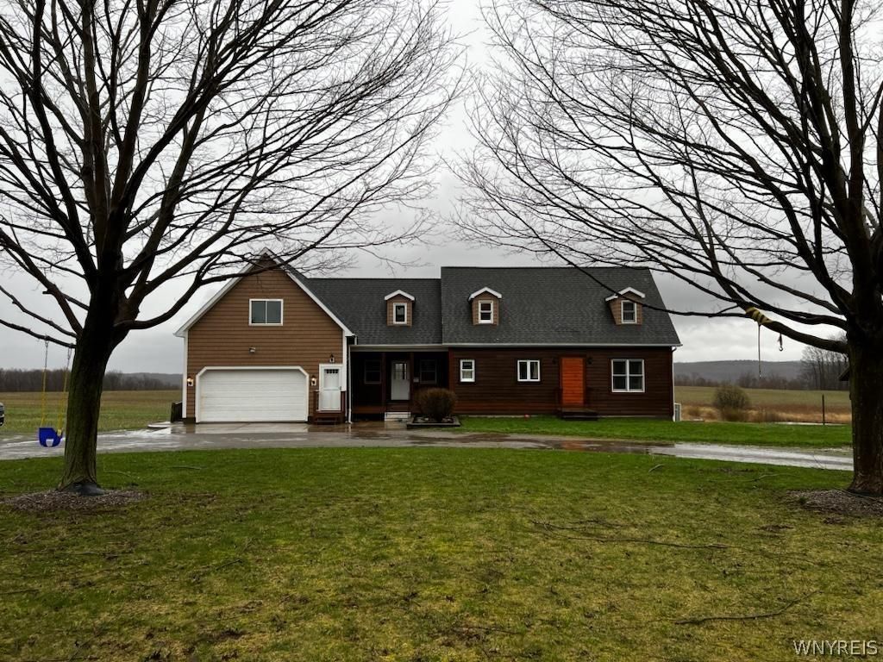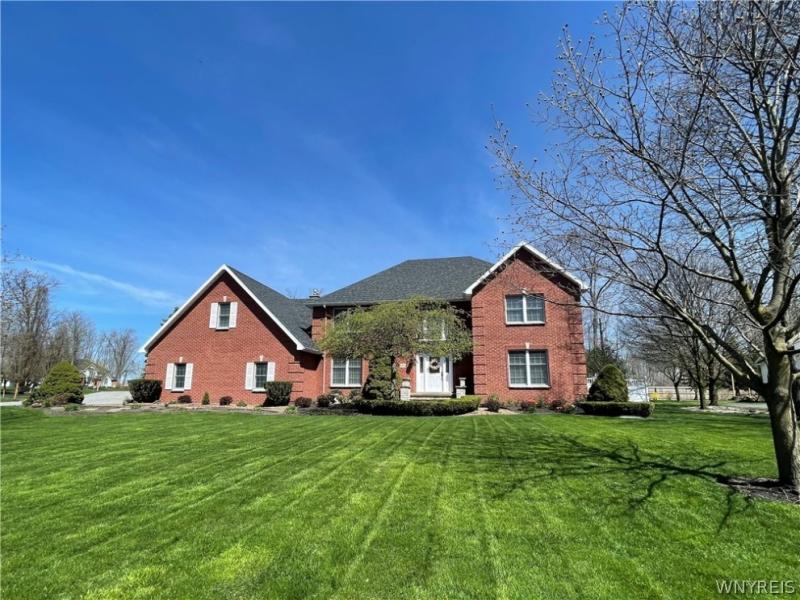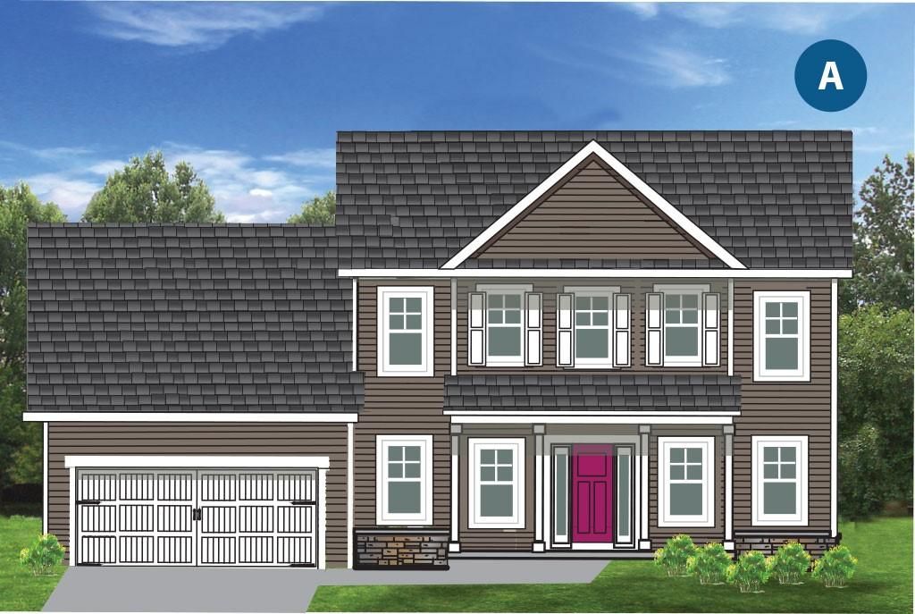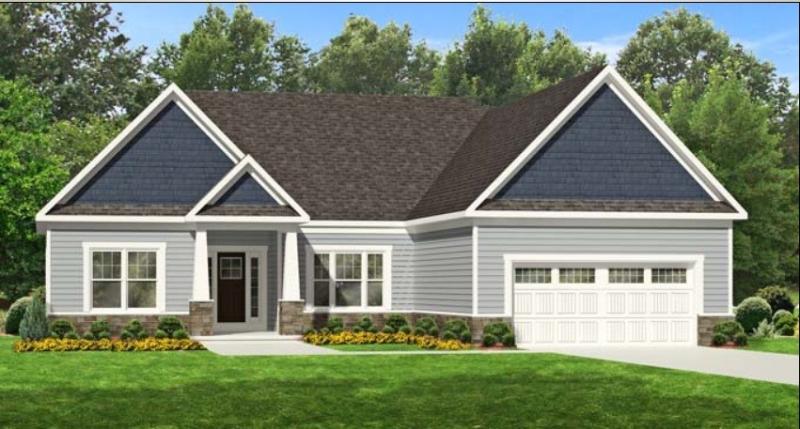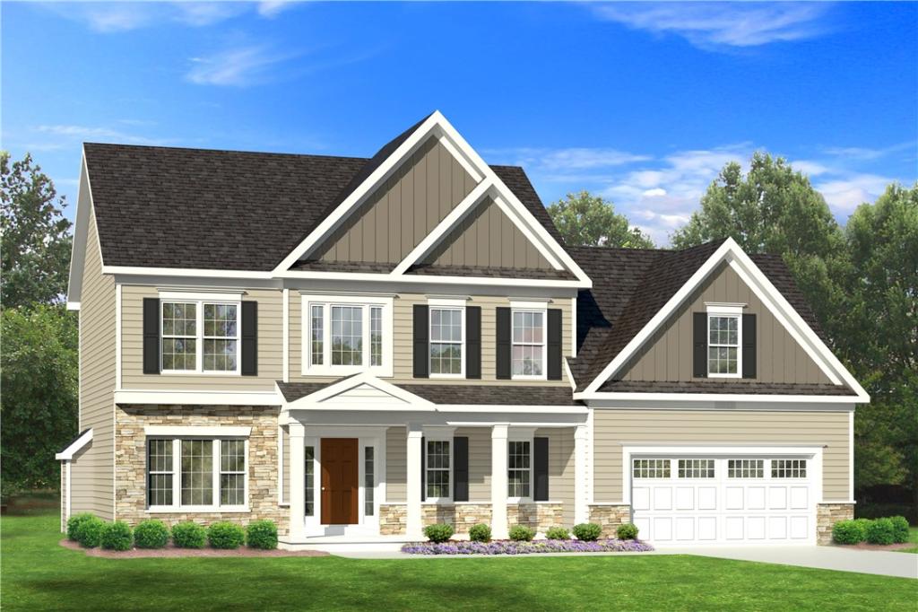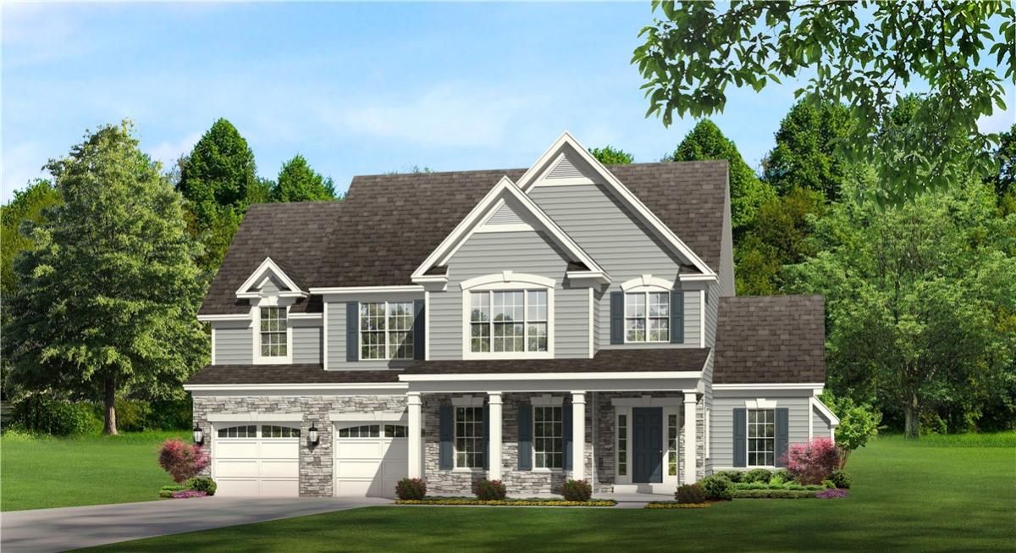Stately Colonial. Feel at home immediately! Secluded and private neighborhood. Beautiful landscaping + Koi pond & waterfall. Interior boasts open 2 story foyer, expansive living room/dining area, hardwood flrs & gas fireplace 2014. Sunny kitchen + breakfast area, oak flrs & exit to covered porch overlooking pond, waterfall & spectacular backyard. Remodeled powder rm 1st floor. Warm & cozy den + bookshelves & pegged hardwood floor. 4 plus sized bedrooms on second floor offer privacy & space – all have large walk-in closets. Full guest bath located off the wide and open 2nd floor landing. Very spacious master bedroom with lovely full bath as well. Massive, recently painted basement is waiting to be finished & can be accomplished still leaving great storage space. 200 amp service + transfer box for generator. Ample garage space for 2 cars. Invisible pet fence, irrigation system, soft close cabinets, Corian counters, oak flooring in kitchen, 2023 new refrigerator & dishwasher, solid wood doors thru-out. Furnace 18yrs, W/H 9 yrs, roof 23 yrs rear, 6 months front. Washer & Dryer are not included. Delayed Negotiations until 4PM, Monday, April 22,2024. OPEN HOUSE 12 – 2PM April /20/2024.
Property Details
Price:
$354,900
MLS #:
R1531807
Status:
Pending
Beds:
4
Baths:
3
Address:
27 Santa Drive
Type:
Single Family
Subtype:
SingleFamilyResidence
Subdivision:
Crescent Hills Heights Se
City:
Perinton
Listed Date:
Apr 15, 2024
State:
NY
Finished Sq Ft:
2,394
ZIP:
14534
Lot Size:
1 acres
Year Built:
1962
Listing courtesy of David Rose REALTORS,
© 2024 New York State Alliance of MLS’s NYSAMLS. Information deemed reliable, but not guaranteed. This site was last updated 2024-05-02.
© 2024 New York State Alliance of MLS’s NYSAMLS. Information deemed reliable, but not guaranteed. This site was last updated 2024-05-02.
27 Santa Drive
Perinton, NY
See this Listing
Mortgage Calculator
Schools
School District:
Pittsford
Elementary School:
Jefferson Road
Middle School:
Calkins Road Middle
High School:
Pittsford Sutherland High
Interior
Appliances
Double Oven, Dishwasher, Exhaust Fan, Gas Cooktop, Disposal, Gas Water Heater, Refrigerator, Range Hood
Bathrooms
2 Full Bathrooms, 1 Half Bathroom
Fireplaces Total
1
Flooring
Carpet, Hardwood, Tile, Varies
Heating
Gas, Forced Air
Laundry Features
Main Level
Exterior
Architectural Style
Colonial, Two Story
Construction Materials
Vinyl Siding
Exterior Features
Blacktop Driveway
Parking Features
Attached, Circular Driveway
Financial
Buyer Agent Compensation
3%
Taxes
$8,537
Map
Community
- Address27 Santa Drive Perinton NY
- CityPerinton
- CountyMonroe
- Zip Code14534
Similar Listings Nearby
- 881 Vernal Road
Middlebury, NY$459,900
39.16 miles away
- 85 Steeplechase
Geneseo, NY$459,900
24.94 miles away
- 3376 Edgemere Drive
Greece, NY$459,900
18.81 miles away
- 6097 Southwest Shores
Canadice, NY$459,900
23.22 miles away
- 39 Bay View Terrace
Geneva-Town, NY$458,000
31.04 miles away
- 383 Garden Drive
Batavia-City, NY$454,900
34.75 miles away
- 177 Hidden View
Henrietta, NY$454,900
11.91 miles away
- 2087 Tracey Lane
Walworth, NY$454,805
11.01 miles away
- 2102 Tracey Lane
Walworth, NY$451,705
11.15 miles away
- 2090 Tracey Lane
Walworth, NY$450,855
11.16 miles away

