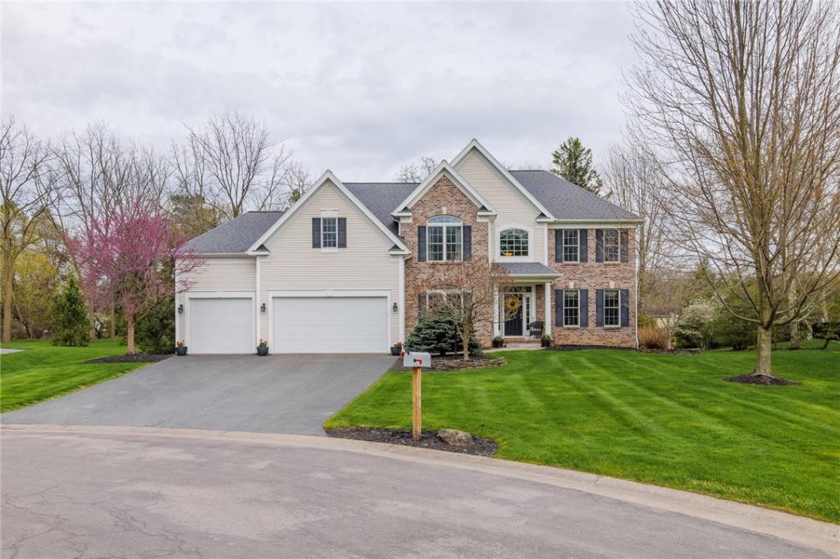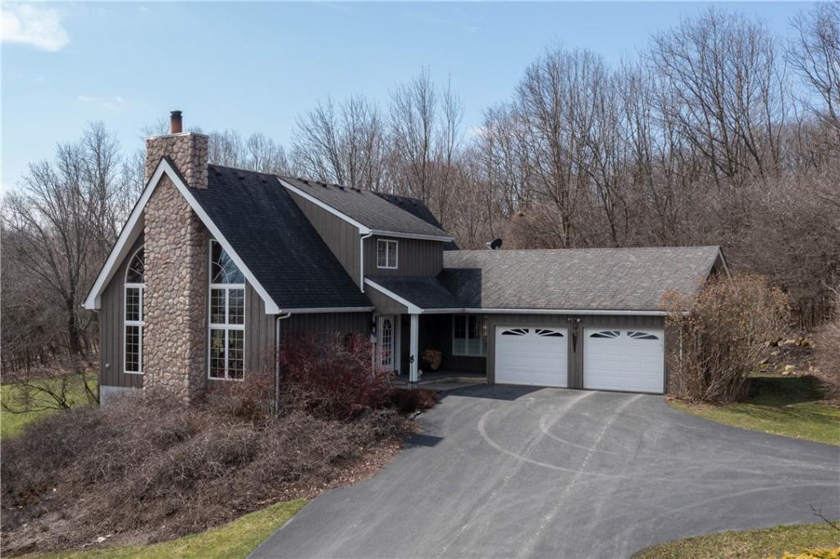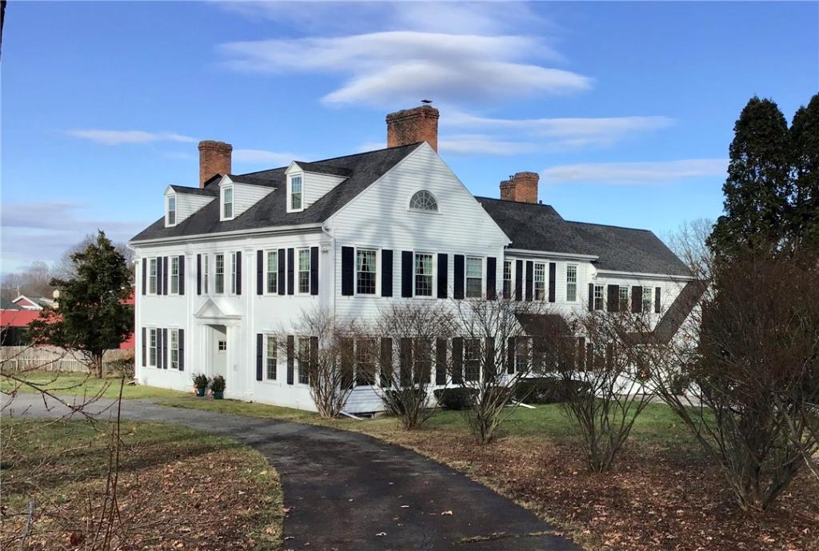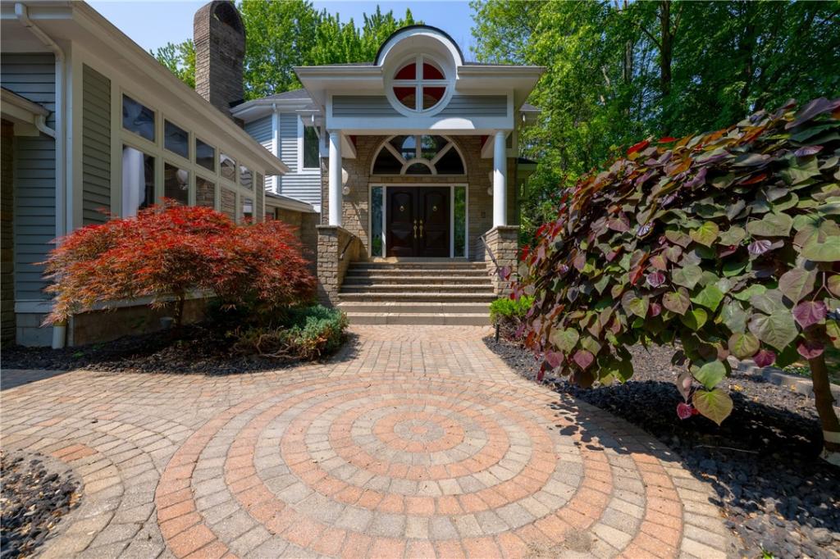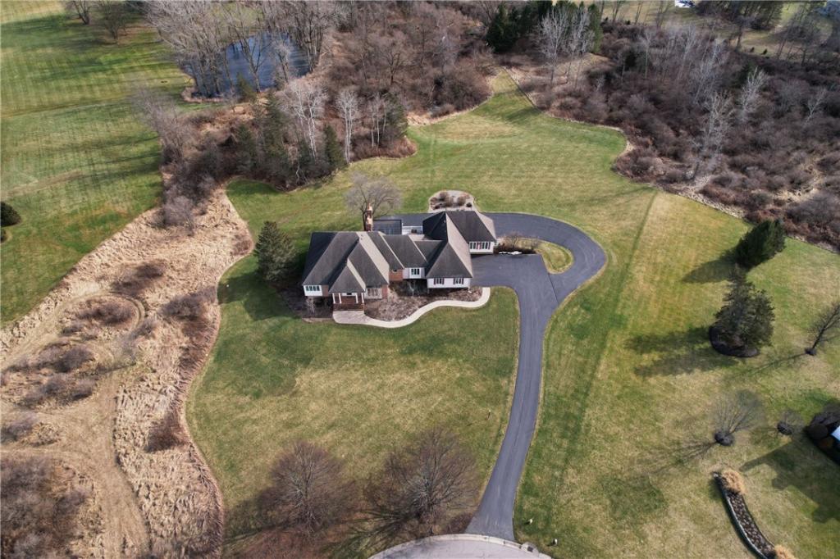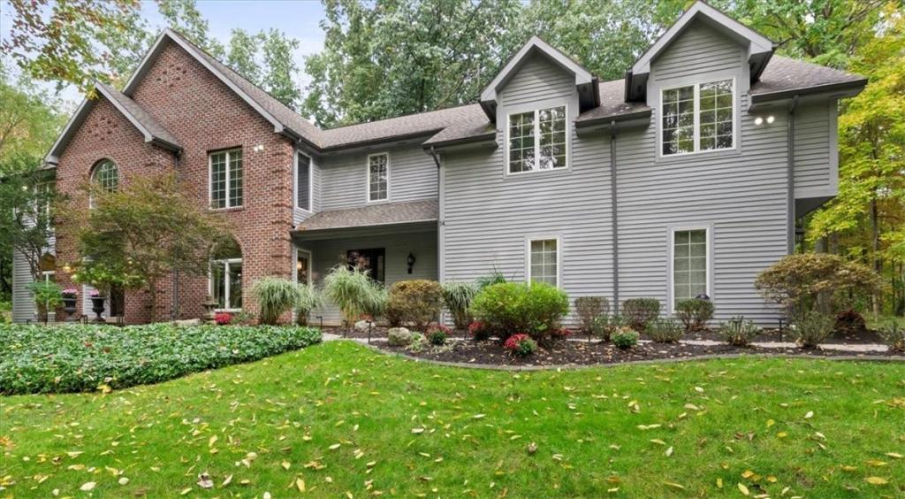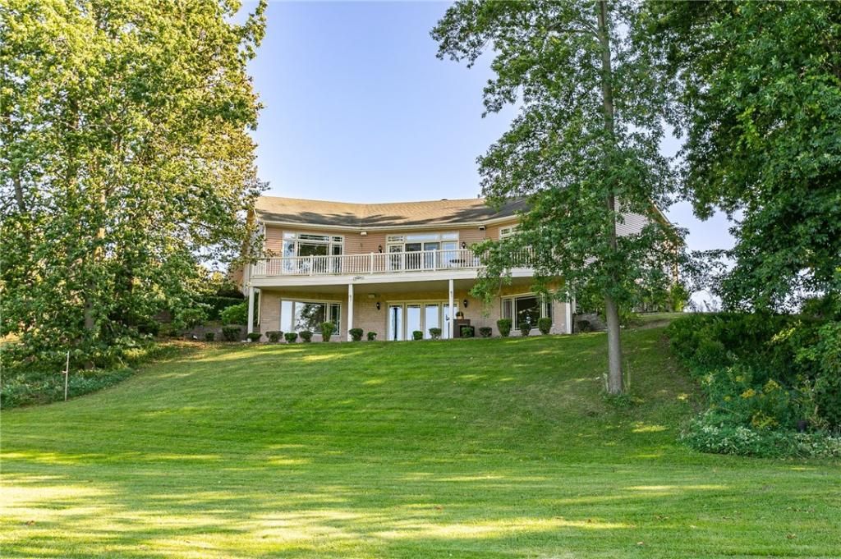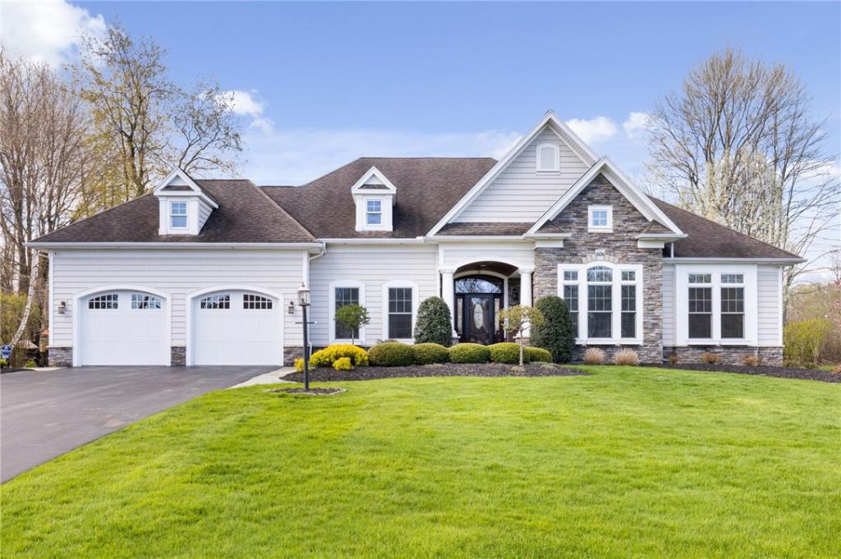W O W !! Penfield STUNNER has it ALL!! Custom Fedyk Built Home in quiet Cul de Sac, in one of the most desired neighborhoods, w/ Penfield Schools can be YOURS! *METICULOUSLY MAINTAINED*, inside and out. Upon entry into the oversized 2 Story Foyer, you’re overcome with the abundance of NATURAL LIGHT! Beautiful Solid Hardwoods flow throughout the home. 1st Floor Office (5th Bed) on the left, and 1st of 2 living spaces on the right! HUGE Formal Dining room, and an (eat-in) Dream Kitchen! Custom Cherry cabinetry, GRANITE COUNTERS, island, Bay Window, HUGE Pantry, all easily flowing into either the MASSIVE Stone Patio, or, into the 2 Story Living Room with Oversized Windows & Vaulted Ceilings! 1st Floor Powder & Laundry as well! 3 Car Garage! Huge Basement! Upstairs, we have 4 bedrooms; the Primary is off on its own, with a bonus alcove, and DREAM WALK IN CLOSET!! Large En-Suite Bath too! 2 Other large bedrooms share a Jack-n-Jill Bath, and the 4th Bedroom has it’s own dedicated 3rd Full Bath! So Spacious! Irrigation System for your lawn! This home has it ALL! In PRISTINE Condition! *OPEN HOUSE: Saturday April 27th 12-2pm. Delayed Negotiations: Offers due Monday April 29th at 5pm**
Property Details
Price:
$619,900
MLS #:
R1533173
Status:
Pending
Beds:
5
Baths:
4
Address:
61 Seton Court
Type:
Single Family
Subtype:
SingleFamilyResidence
Subdivision:
Ettick Forest Ph 04
City:
Penfield
Listed Date:
Apr 25, 2024
State:
NY
Finished Sq Ft:
3,410
ZIP:
14526
Lot Size:
1 acres
Year Built:
2006
Listing courtesy of RE/MAX Realty Group,
© 2024 New York State Alliance of MLS’s NYSAMLS. Information deemed reliable, but not guaranteed. This site was last updated 2024-05-06.
© 2024 New York State Alliance of MLS’s NYSAMLS. Information deemed reliable, but not guaranteed. This site was last updated 2024-05-06.
61 Seton Court
Penfield, NY
See this Listing
Mortgage Calculator
Schools
School District:
Penfield
Elementary School:
Scribner Road Elementary
Middle School:
Bay Trail Middle
High School:
Penfield Senior High
Interior
Appliances
Built In Range, Built In Oven, Dryer, Dishwasher, Disposal, Gas Water Heater, Microwave, Refrigerator, Washer
Bathrooms
3 Full Bathrooms, 1 Half Bathroom
Cooling
Central Air
Fireplaces Total
1
Flooring
Carpet, Ceramic Tile, Hardwood, Tile, Varies
Heating
Gas, Forced Air
Laundry Features
Main Level
Exterior
Architectural Style
Colonial, Two Story
Construction Materials
Brick, Vinyl Siding, Copper Plumbing
Exterior Features
Blacktop Driveway, Patio
Parking Features
Attached, Garage Door Opener
Roof
Asphalt
Financial
Buyer Agent Compensation
3%
Taxes
$14,980
Map
Community
- Address61 Seton Court Penfield NY
- CityPenfield
- CountyMonroe
- Zip Code14526
Similar Listings Nearby
- 10 Stonegate Lane
Pittsford, NY$800,000
5.76 miles away
- 4990 State Route 21
Canandaigua-Town, NY$799,900
27.48 miles away
- 3639 Lake Breeze Way
Canandaigua-Town, NY$799,900
23.43 miles away
- 85 Center Street
Geneseo, NY$799,900
30.46 miles away
- 435 Country Woods Lane
Greece, NY$799,900
14.04 miles away
- 6 Windham Circle
Mendon, NY$799,900
11.28 miles away
- 14 Lake Lacoma Drive
Perinton, NY$799,900
7.86 miles away
- 7131 4th Section Road
Sweden, NY$799,900
24.82 miles away
- 6400 Channing Court
Victor, NY$799,900
14.92 miles away
- 606 Brookstone Bend
Webster, NY$799,900
4.28 miles away

