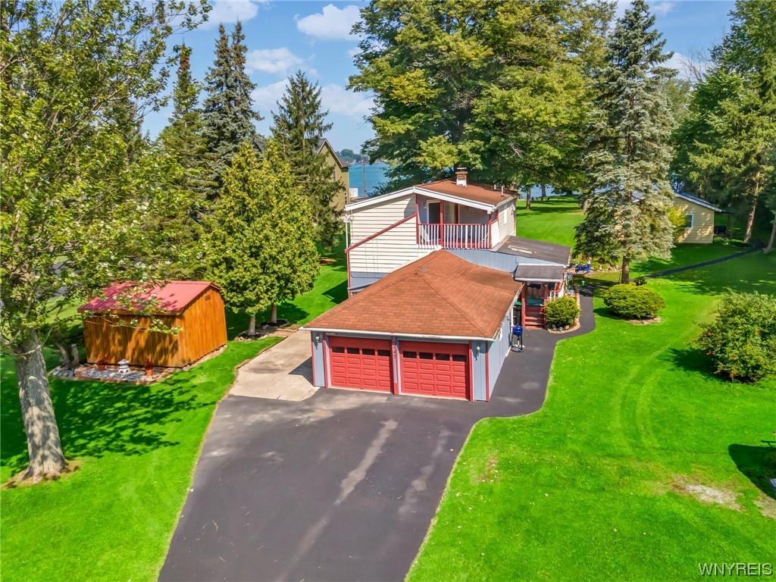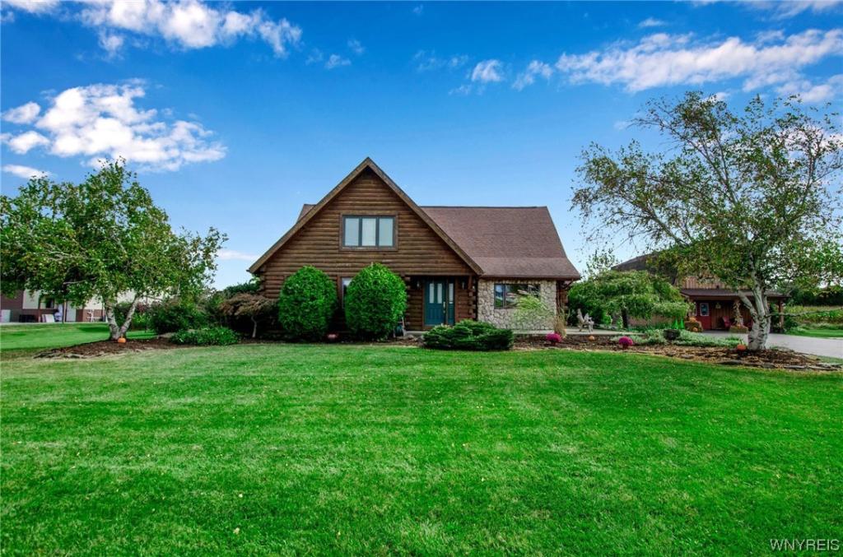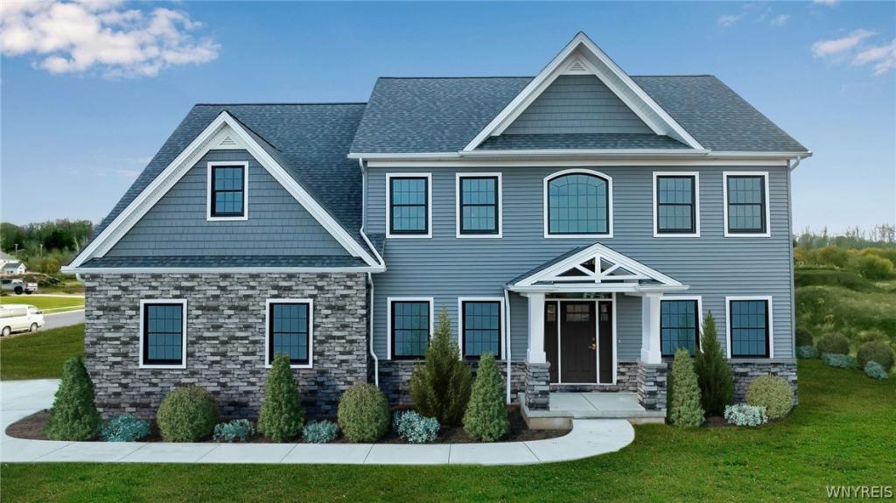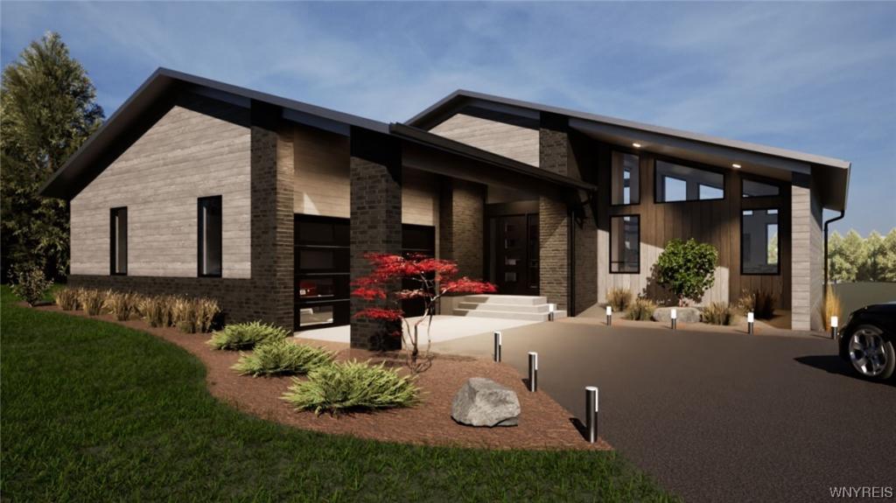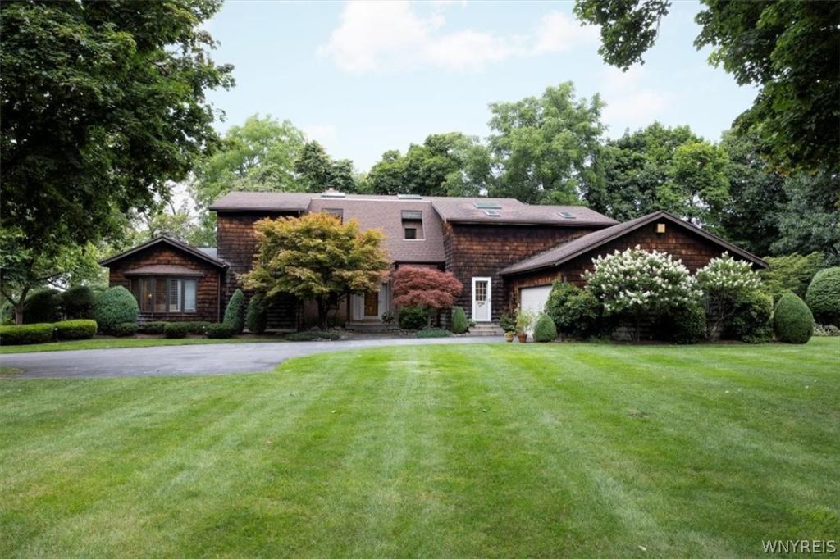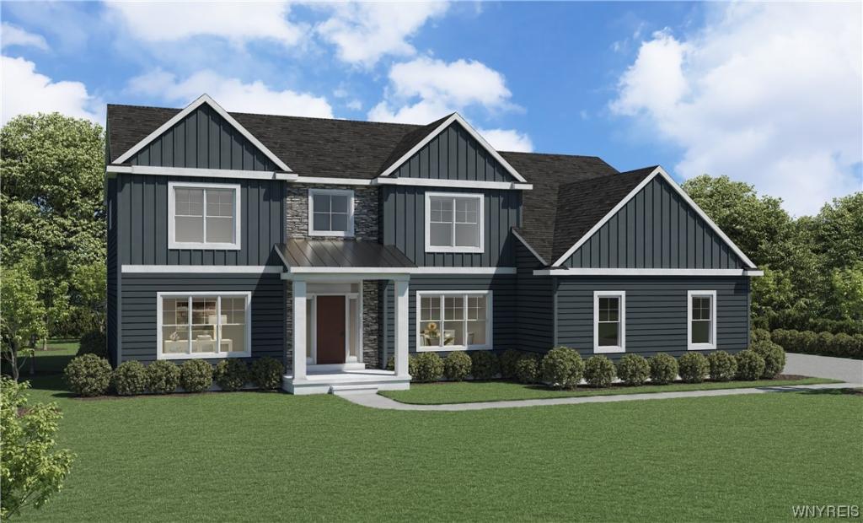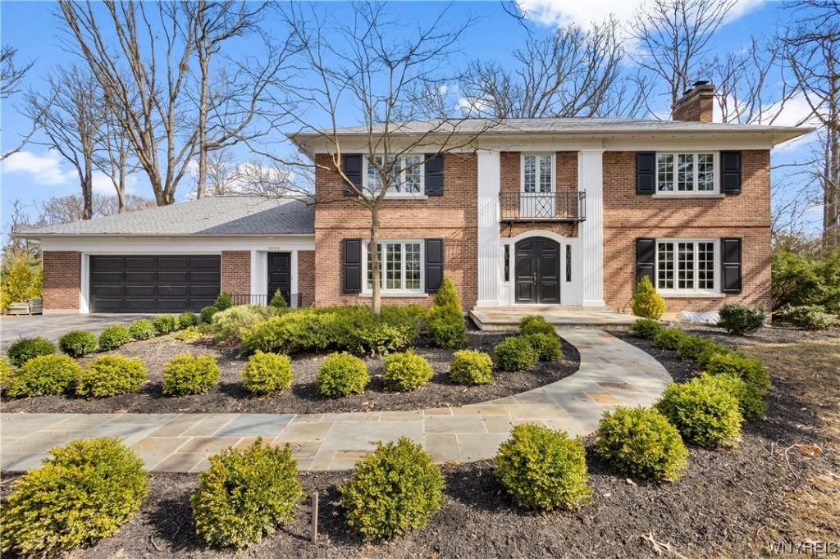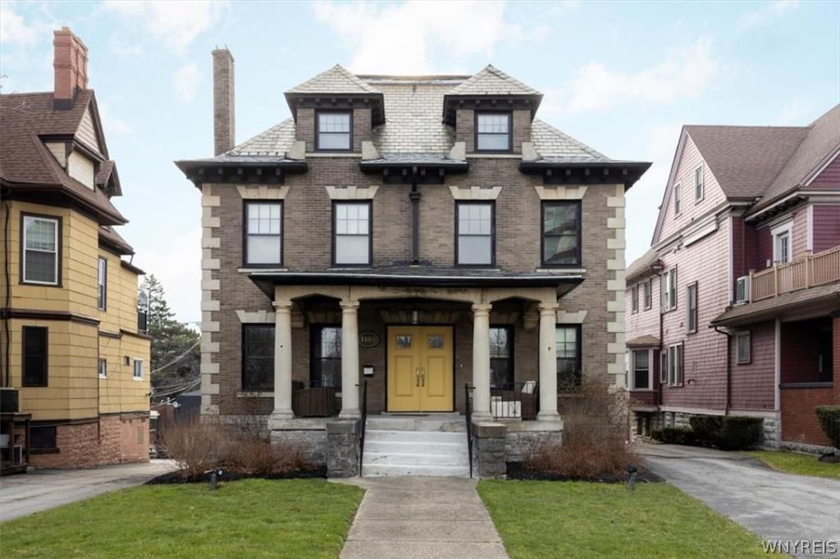Welcome to this stunning 4 bedroom, 3.5 bath Forbes Capretto custom built home in demand Bear Ridge Estates. The first level features a 2 story foyer, formal dining room, gorgeous kitchen with stainless steel appliances, granite countertops, a breakfast bar island and spacious eating area. The morning room opens from the kitchen and features a vaulted ceiling and stunning views of the backyard. Open to the main living area the over-sized great room features soaring ceilings, a wall of windows and a cozy gas fireplace. On this level you will also find a half bath, mudroom, guest suite with full bath and first-floor laundry. On the second level the primary bedroom features tray ceilings, ensuite bath with soaking tub, separate shower, double sinks and large walk-in closet. Two additional bedrooms and full bath round out the second level. Enjoy summers in the fully fenced backyard featuring stamped concrete patio and heated saltwater pool backing to woods for privacy. Professional landscaping throughout. This home also features a 3.5 car garage and sprinkler system. Seller is relocating out of state. Showings begin immediately. Open house Sat. 5/4 from 11am-1pm.
Property Details
Price:
$764,900
MLS #:
B1535555
Status:
Active
Beds:
4
Baths:
4
Address:
7240 Creekbend Drive
Type:
Single Family
Subtype:
SingleFamilyResidence
Subdivision:
Bear Ridge Estates
City:
Pendleton
Listed Date:
May 2, 2024
State:
NY
Finished Sq Ft:
2,975
ZIP:
14120
Lot Size:
1 acres
Year Built:
2014
Listing courtesy of HUNT Real Estate ERA,
© 2024 New York State Alliance of MLS’s NYSAMLS. Information deemed reliable, but not guaranteed. This site was last updated 2024-05-03.
© 2024 New York State Alliance of MLS’s NYSAMLS. Information deemed reliable, but not guaranteed. This site was last updated 2024-05-03.
7240 Creekbend Drive
Pendleton, NY
See this Listing
Mortgage Calculator
Schools
School District:
Starpoint
Interior
Appliances
Dryer, Dishwasher, Electric Oven, Electric Range, Free Standing Range, Disposal, Gas Water Heater, Microwave, Oven, Refrigerator, Washer
Bathrooms
3 Full Bathrooms, 1 Half Bathroom
Cooling
Central Air
Fireplaces Total
1
Flooring
Carpet, Tile, Varies
Heating
Gas, Forced Air
Laundry Features
Main Level
Exterior
Architectural Style
Two Story
Construction Materials
Stone, Vinyl Siding, Copper Plumbing
Exterior Features
Concrete Driveway, Fully Fenced, Sprinkler Irrigation, Pool
Other Structures
Sheds, Storage
Parking Features
Attached, Electricity, Storage, Garage Door Opener
Roof
Asphalt
Financial
Buyer Agent Compensation
2.5%
Taxes
$13,286
Map
Community
- Address7240 Creekbend Drive Pendleton NY
- CityPendleton
- CountyNiagara
- Zip Code14120
Similar Listings Nearby
- 5447 East River Road
Grand Island, NY$990,000
8.61 miles away
- 4515 Baer Road
Cambria, NY$990,000
8.75 miles away
- 7424 Jewett Holmwood
Orchard Park, NY$989,900
22.75 miles away
- 9801 Longleaf Trail
Clarence, NY$989,000
9.94 miles away
- 2420 East River Road
Grand Island, NY$979,000
7.70 miles away
- 3655 Baker Road
Orchard Park, NY$974,900
20.46 miles away
- 20 Ledge View
Amherst, NY$970,000
7.89 miles away
- 73 Birdsong Parkway
Orchard Park, NY$969,900
22.41 miles away
- 5065 Woodland Drive
Lewiston, NY$950,000
13.56 miles away
- 1103 Delaware Avenue
Buffalo, NY$950,000
12.04 miles away























