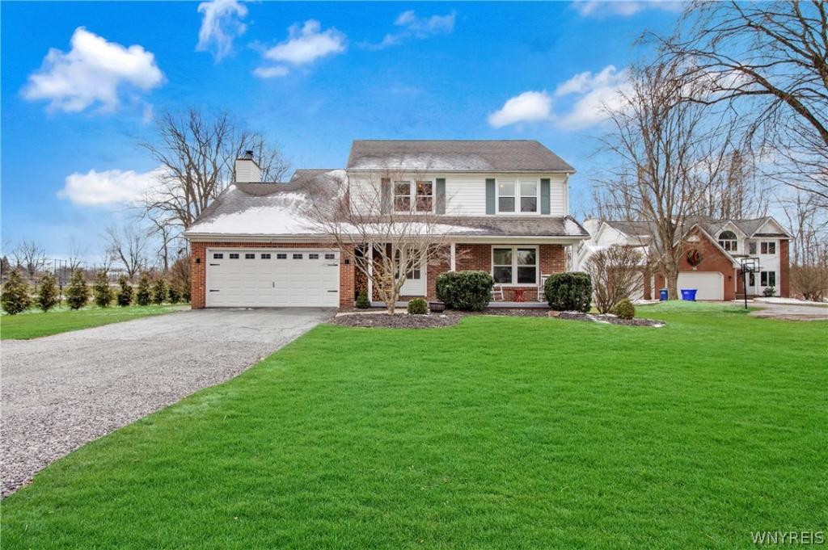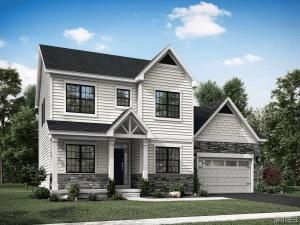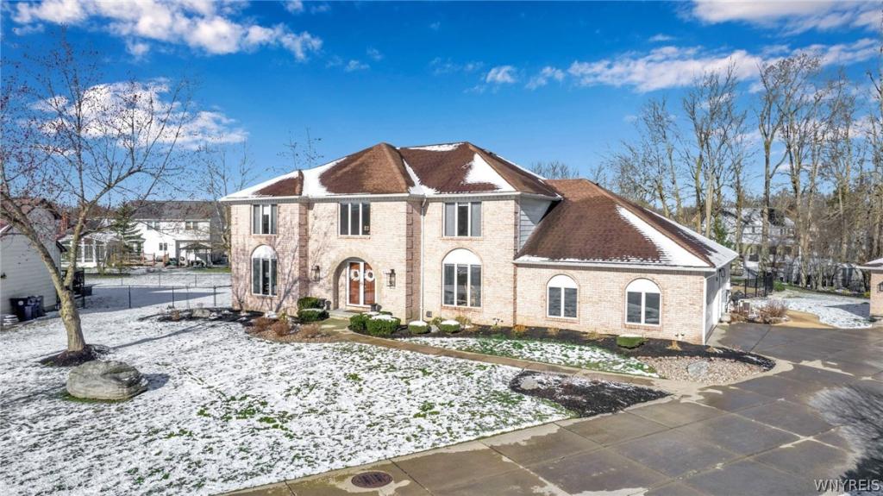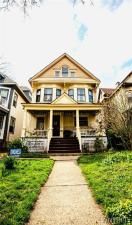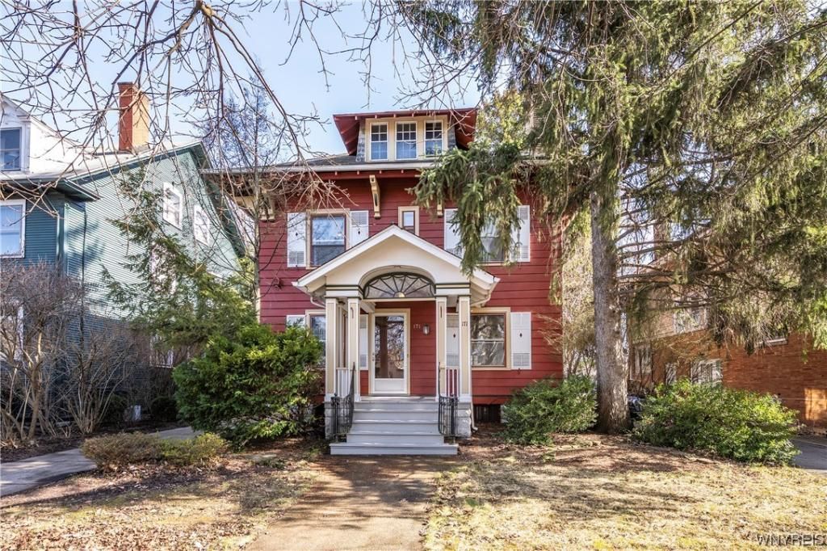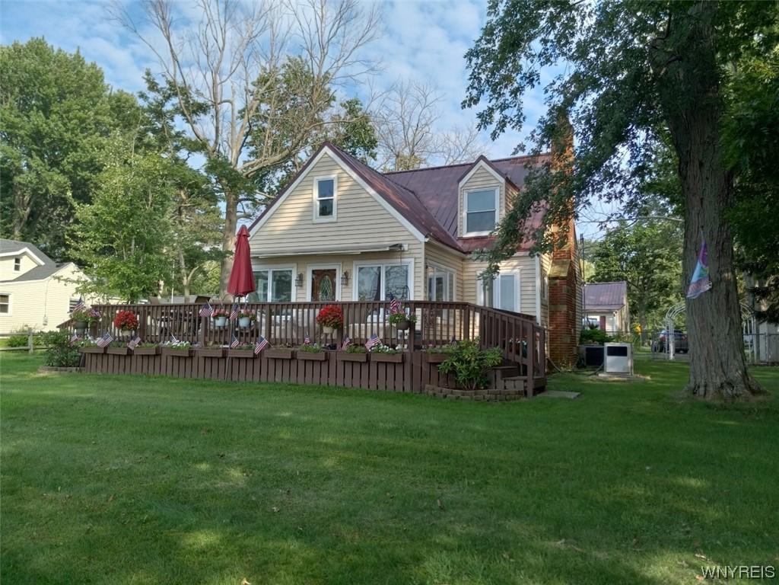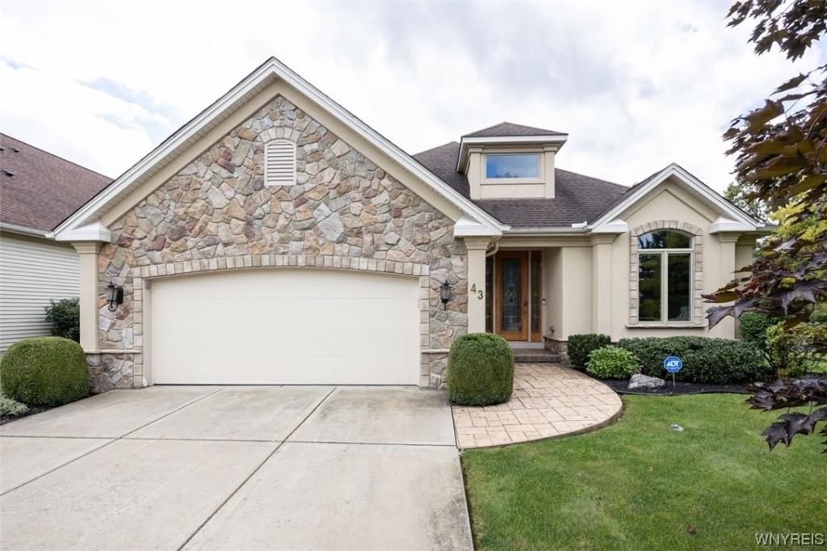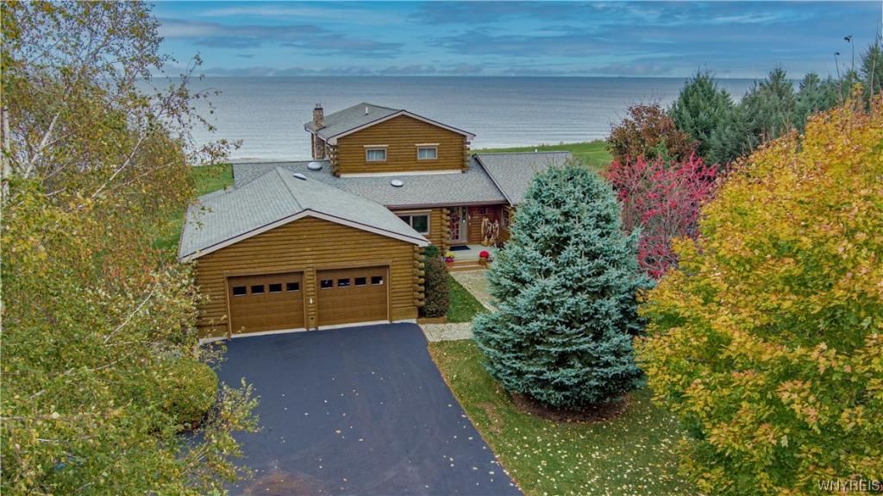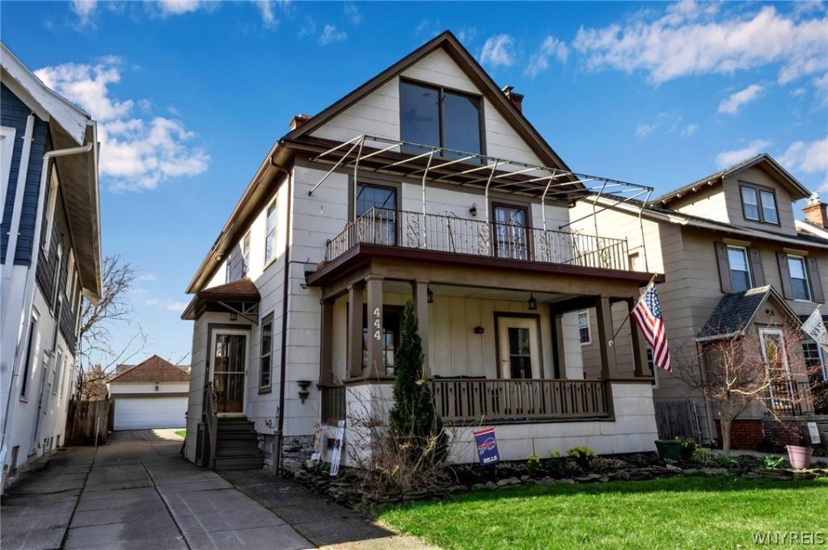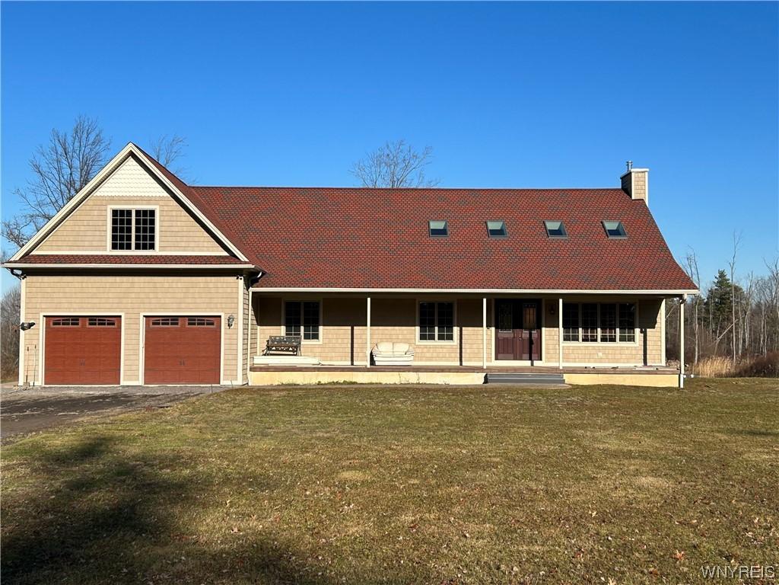Welcome to this Amazing, Meticulously Maintained Colonial in the highly sought after Starpoint School District. This Fully Updated Home features an Open Concept 1st floor w/ a Living room/ Dining room/ Kitchen Combo, Family Room off the Kitchen, Office off the Entryway, 2 Car Attached & Heated Garage, Large Covered Back Patio and Front Porch, 12×20 Outbuilding, 20×50 Enclosed Garden, a Wood Burning Fireplace w/ Gas Starter, 2nd Floor Laundry Area, Kids Play/Swing Set, Whole House Humidifier, Coffee Nook, Wine & Alcohol Bar, a Full Basement w/ 8′ Ceilings, Video Surveillance System, Ring Alarm System, all on an Acre Lot next to Depeau Park w/ Tennis Courts & Playground, 5 minutes away from the 990. Upgrades include 21: Vinyl Window w/ Transferable Warranty, 22: Front Entry Way Door, Exterior Lights & 6 Panel Doors throughout, 23: Kitchen Remodel- Cabinets, Quartz Counter Tops, Tile Backsplash, Pot Filler & Garbage Disposal, Full Bath Remodel- Tile Floors, Shower/Tub Tiles & Vanity, Half Bath Remodel- Toilet & Vanity, 24: New Primary Sump Pump w/ water Backup. Come check out this Turnkey property. Limited sh0wing times. Open House Sunday 4/7 1-3pm w/ All Offers Due Tuesday 4/9 by 3pm
Property Details
Price:
$499,900
MLS #:
B1527816
Status:
Pending
Beds:
4
Baths:
3
Address:
5558 Oakwood Drive
Type:
Single Family
Subtype:
SingleFamilyResidence
Subdivision:
Holland Land Purchase
City:
Pendleton
Listed Date:
Mar 24, 2024
State:
NY
Finished Sq Ft:
2,020
ZIP:
14120
Lot Size:
1 acres
Year Built:
1990
Listing courtesy of Howard Hanna WNY Inc.,
© 2024 New York State Alliance of MLS’s NYSAMLS. Information deemed reliable, but not guaranteed. This site was last updated 2024-05-07.
© 2024 New York State Alliance of MLS’s NYSAMLS. Information deemed reliable, but not guaranteed. This site was last updated 2024-05-07.
5558 Oakwood Drive
Pendleton, NY
See this Listing
Mortgage Calculator
Schools
School District:
Starpoint
Elementary School:
Starpoint Intermediate
Middle School:
Starpoint Middle
High School:
Starpoint High
Interior
Appliances
Dishwasher, Exhaust Fan, Disposal, Gas Oven, Gas Range, Gas Water Heater, Refrigerator, Range Hood, Humidifier
Bathrooms
2 Full Bathrooms, 1 Half Bathroom
Cooling
Central Air
Fireplaces Total
1
Flooring
Carpet, Ceramic Tile, Laminate, Varies
Heating
Gas, Forced Air
Laundry Features
Upper Level
Exterior
Architectural Style
Colonial, Two Story
Construction Materials
Brick, Vinyl Siding, Copper Plumbing, P E X Plumbing
Exterior Features
Blacktop Driveway, Gravel Driveway, Play Structure, Patio
Other Structures
Barns, Outbuilding
Parking Features
Attached, Electricity, Heated Garage, Garage Door Opener
Roof
Asphalt, Shingle
Financial
Buyer Agent Compensation
3%
Taxes
$7,748
Map
Community
- Address5558 Oakwood Drive Pendleton NY
- CityPendleton
- CountyNiagara
- Zip Code14120
Similar Listings Nearby
- 28 Streamsong Court
Amherst, NY$649,100
3.00 miles away
- 62 Towhee Court
Amherst, NY$649,000
4.88 miles away
- 726 Ashland Avenue
Buffalo, NY$649,000
13.34 miles away
- 171 Beard Avenue
Buffalo, NY$649,000
11.29 miles away
- 9802 Shorecliff Road
Evans, NY$649,000
37.39 miles away
- 43 Summer Hill Lane
Amherst, NY$645,900
7.99 miles away
- 4913 East Lake Road
Wilson, NY$645,000
16.77 miles away
- 444 Huntington Avenue
Buffalo, NY$639,900
11.30 miles away
- 7225 Creekbend Drive
Pendleton, NY$639,888
2.73 miles away
- 900 Sturgeon Point Road
Evans, NY$639,000
31.44 miles away

