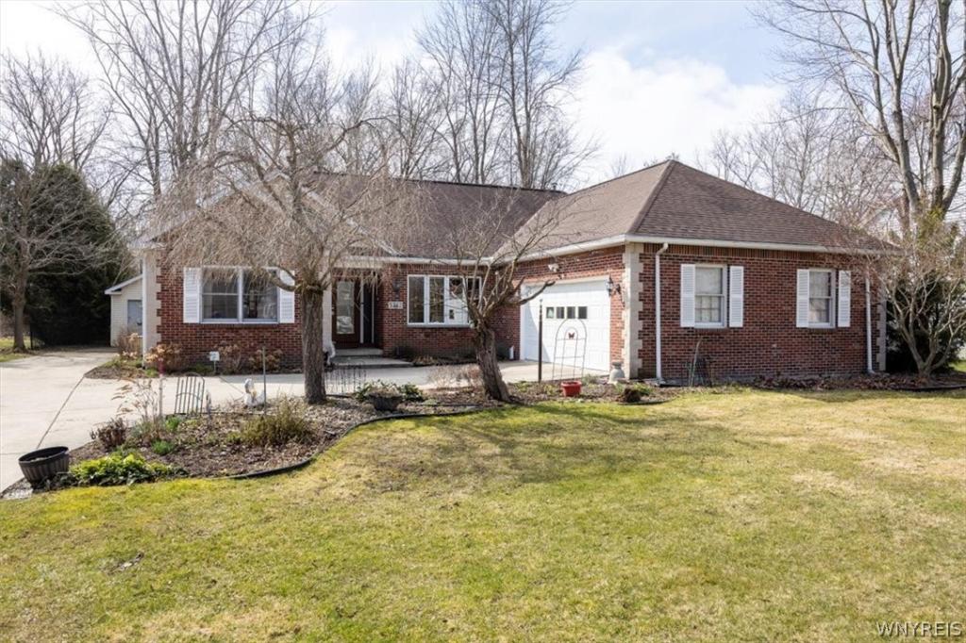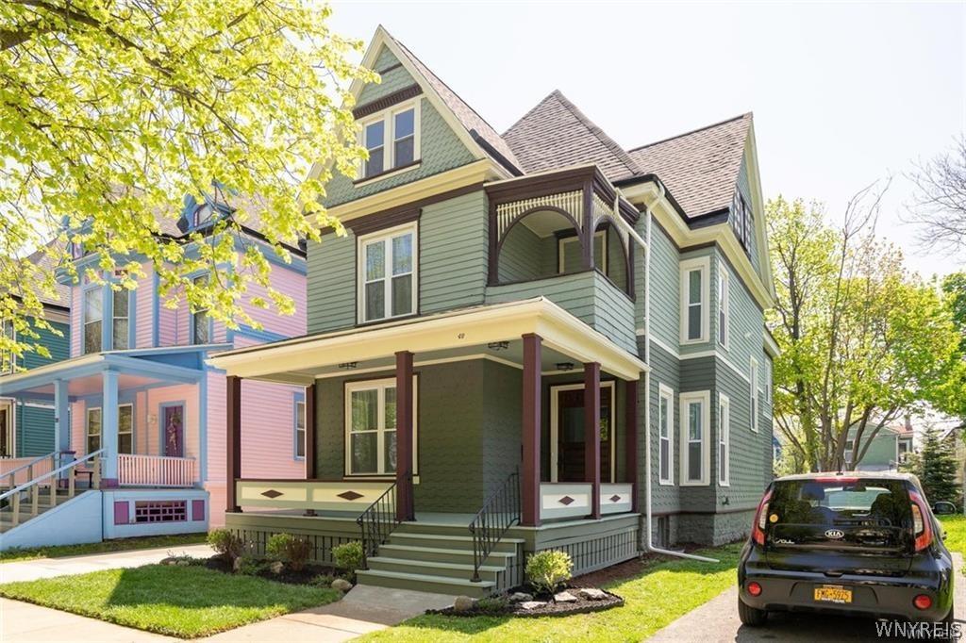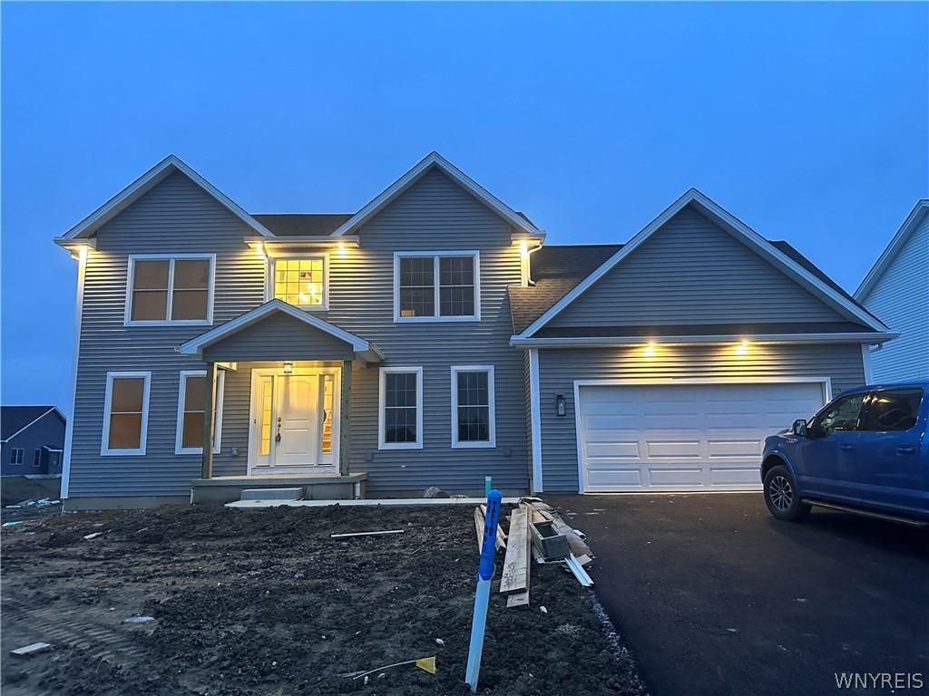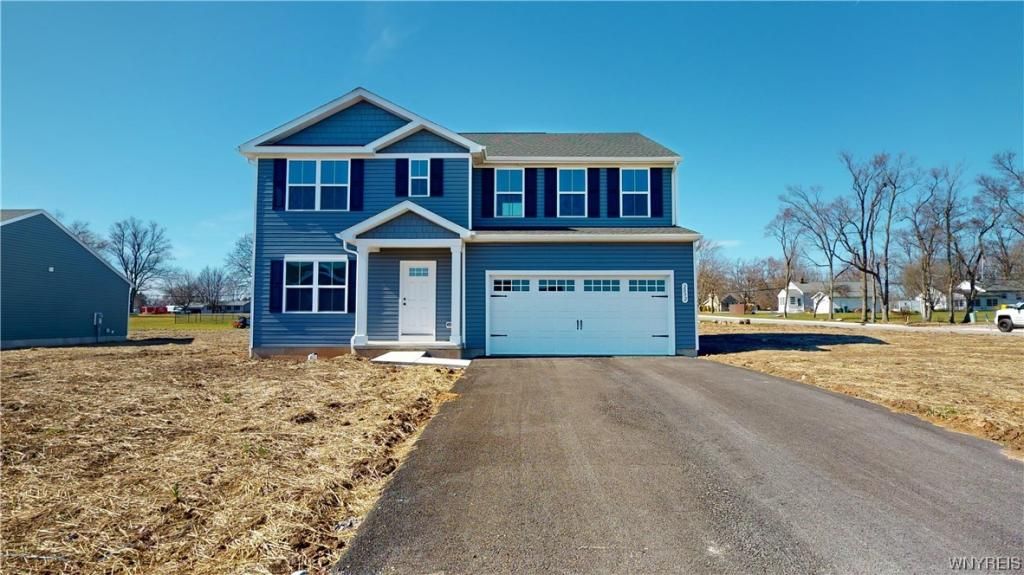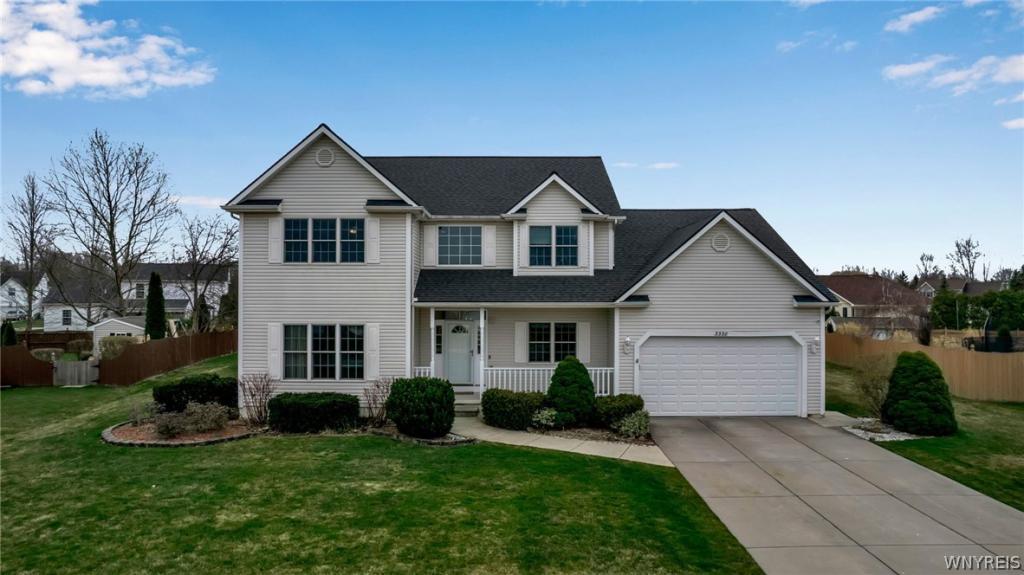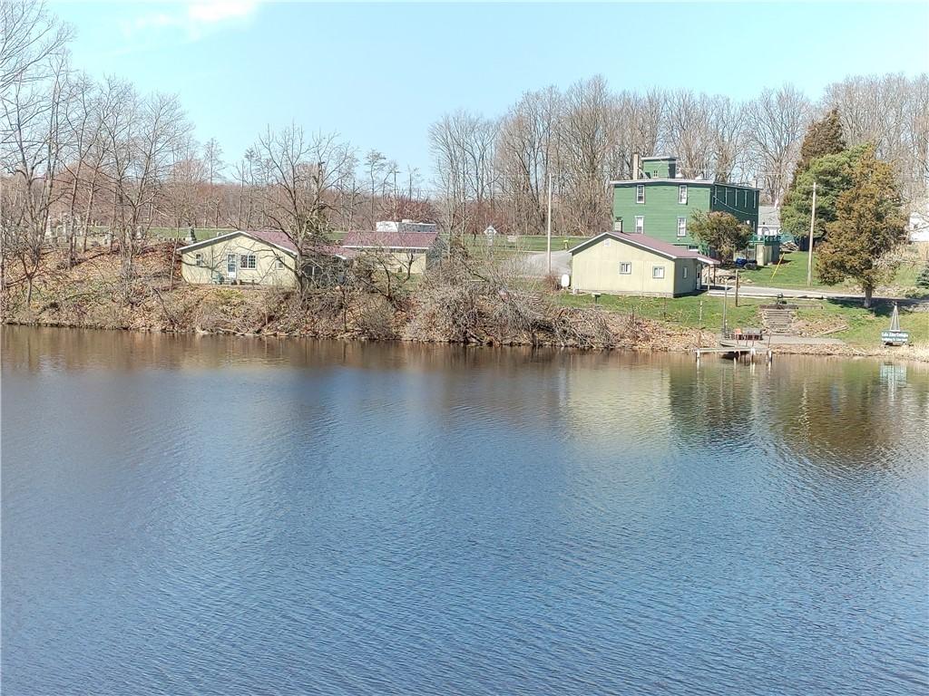This captivating 3 Bedroom 2.5 Bath Ranch offers a harmonious blend of classic design and contemporary features. Located in the Starpoint School District this home combines tranquility w/ accessibility & offers a serene escape from the hustle and bustle. Upon entering, you’ll be greeted by an open-concept Living Room w/ soaring ceilings.The gas Fireplace is flanked by radius windows that flood the room w/ natural light. The generous floor plan allows for a seamless flow between the Living, Dining & Kitchen areas. The Kitchen boasts quartz countertops, farmhouse sink, all appliances & a large Island that makes meal prep a delight. 3 Bedrooms await perfect for families, guests or home office. The spacious Primary suite boasts 2 walk-in closets & ensuite Bath that includes an oversized walk-in shower plus separate jacuzzi tub. A delightful 3 season room overlooks the large private fully fenced backyard. Once outside you will find 4 patios a shed & stunning gardens. A true outdoor oasis. For added privacy state owned land runs behind the property ensuring green space w/out future development. With so many features it is a home to be seen in order to appreciate!
Property Details
Price:
$430,000
MLS #:
B1526422
Status:
Pending
Beds:
3
Baths:
3
Address:
5242 Pendale Court
Type:
Single Family
Subtype:
SingleFamilyResidence
Subdivision:
Sec 165
City:
Pendleton
Listed Date:
Mar 26, 2024
State:
NY
Finished Sq Ft:
1,988
ZIP:
14120
Lot Size:
1 acres
Year Built:
1992
Listing courtesy of HUNT Real Estate ERA,
© 2024 New York State Alliance of MLS’s NYSAMLS. Information deemed reliable, but not guaranteed. This site was last updated 2024-05-02.
© 2024 New York State Alliance of MLS’s NYSAMLS. Information deemed reliable, but not guaranteed. This site was last updated 2024-05-02.
5242 Pendale Court
Pendleton, NY
See this Listing
Mortgage Calculator
Schools
School District:
Starpoint
Elementary School:
Fricano Primary
Middle School:
Starpoint Middle
High School:
Starpoint High
Interior
Appliances
Built In Range, Built In Oven, Dryer, Dishwasher, Electric Cooktop, Exhaust Fan, Gas Water Heater, Microwave, Refrigerator, Range Hood, Washer
Bathrooms
2 Full Bathrooms, 1 Half Bathroom
Cooling
Central Air
Fireplaces Total
1
Flooring
Carpet, Ceramic Tile, Laminate, Varies
Heating
Gas, Forced Air
Laundry Features
Main Level
Exterior
Architectural Style
Ranch
Construction Materials
Brick, Vinyl Siding
Exterior Features
Concrete Driveway, Fully Fenced, Sprinkler Irrigation, Patio, Private Yard, See Remarks
Other Structures
Sheds, Storage, Second Garage
Parking Features
Attached, Garage Door Opener
Roof
Asphalt, Shingle
Financial
Buyer Agent Compensation
2.5%%
Taxes
$9,026
Map
Community
- Address5242 Pendale Court Pendleton NY
- CityPendleton
- CountyNiagara
- Zip Code14120
Similar Listings Nearby
- 40 Saint Johns Place
Buffalo, NY$550,000
13.52 miles away
- 7 Hickory Lane
Lancaster, NY$550,000
14.89 miles away
- 130 Siebert Road
Lancaster, NY$550,000
15.01 miles away
- 2892 Piedmont Street
Wheatfield, NY$550,000
7.36 miles away
- 8399 Bridlewood Drive
Clarence, NY$549,999
5.22 miles away
- 1858 East River Road
Grand Island, NY$549,999
9.88 miles away
- 3338 Joshua Lane
Wheatfield, NY$549,999
5.13 miles away
- 128 Old Glenwood Road
Aurora, NY$549,900
24.81 miles away
- 2125 Oak Orchard River Road
Carlton, NY$549,900
29.03 miles away
- 49 Rio Grande Drive
Chili, NY$549,900
48.79 miles away

