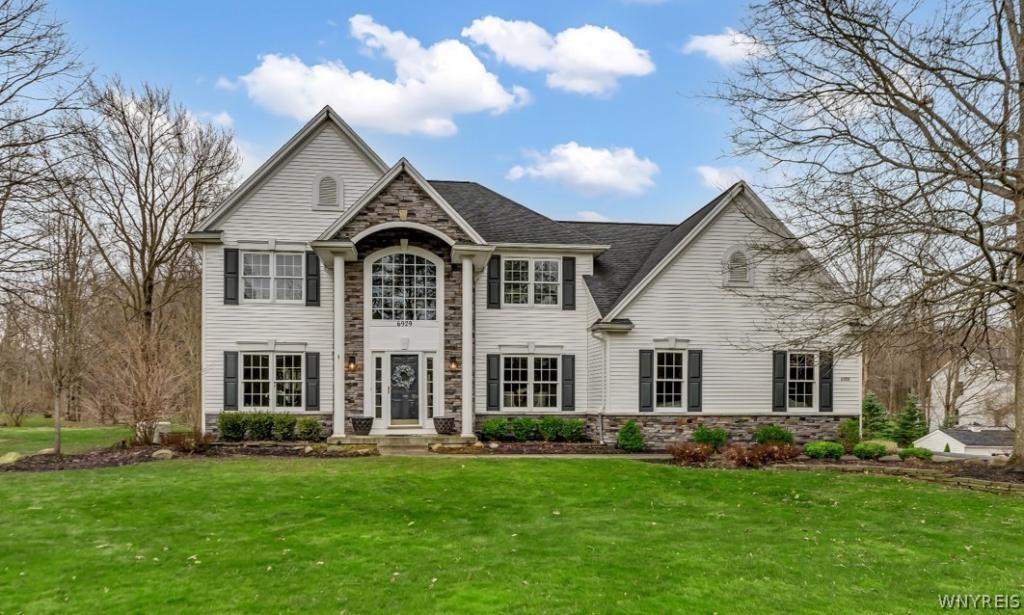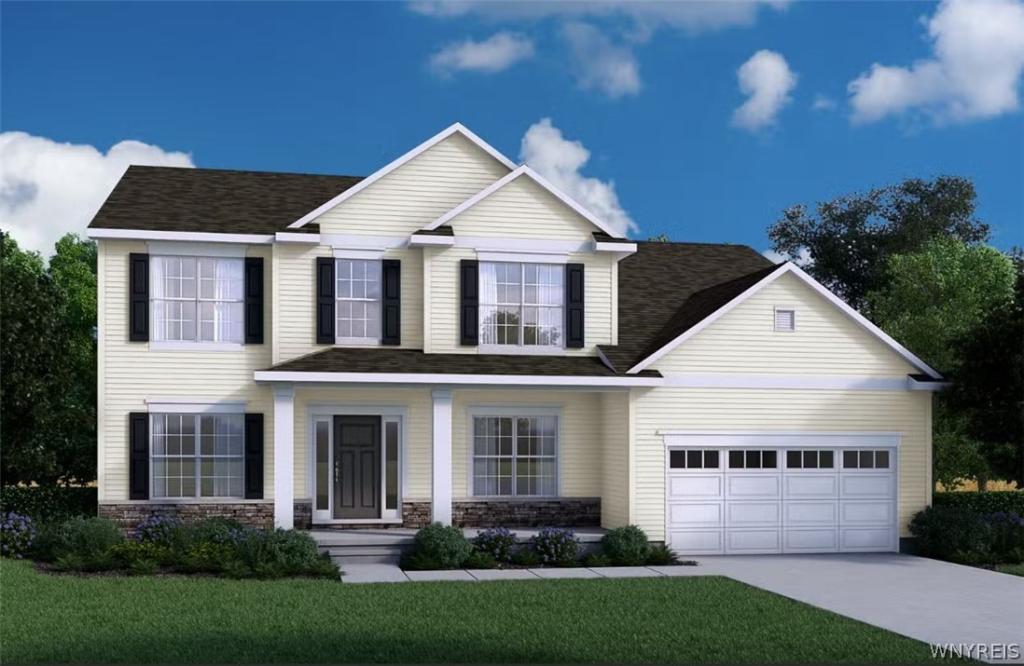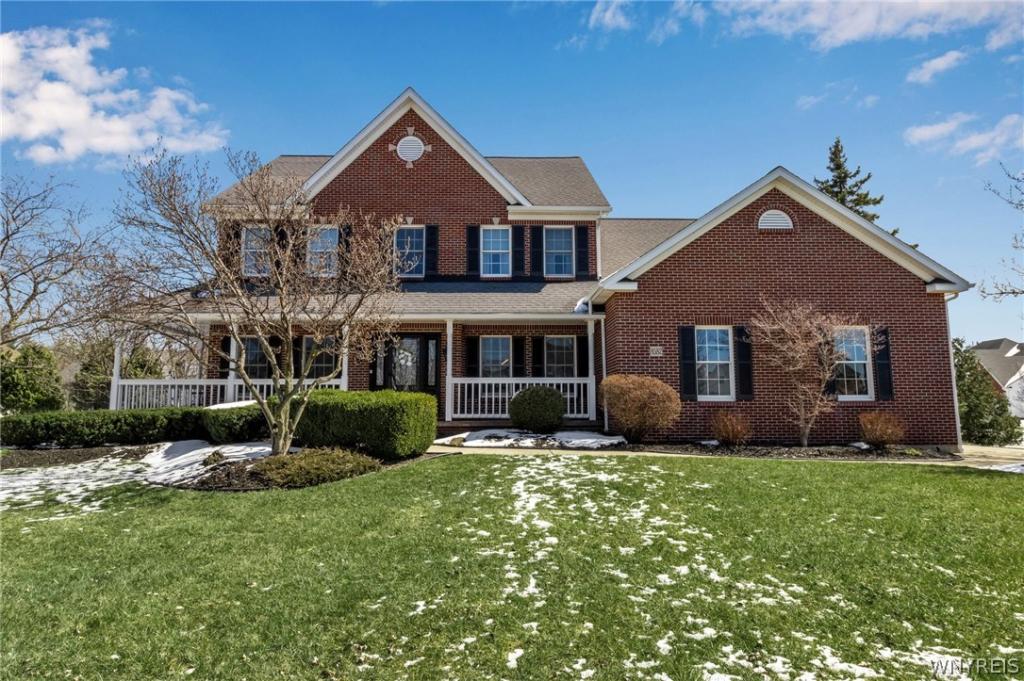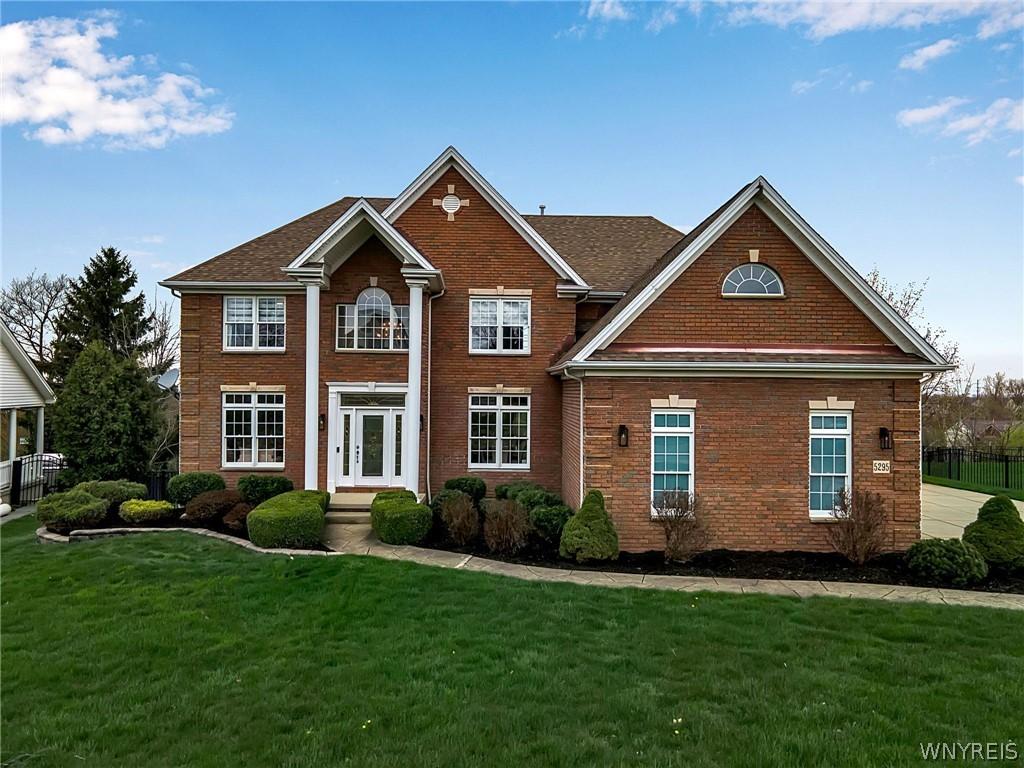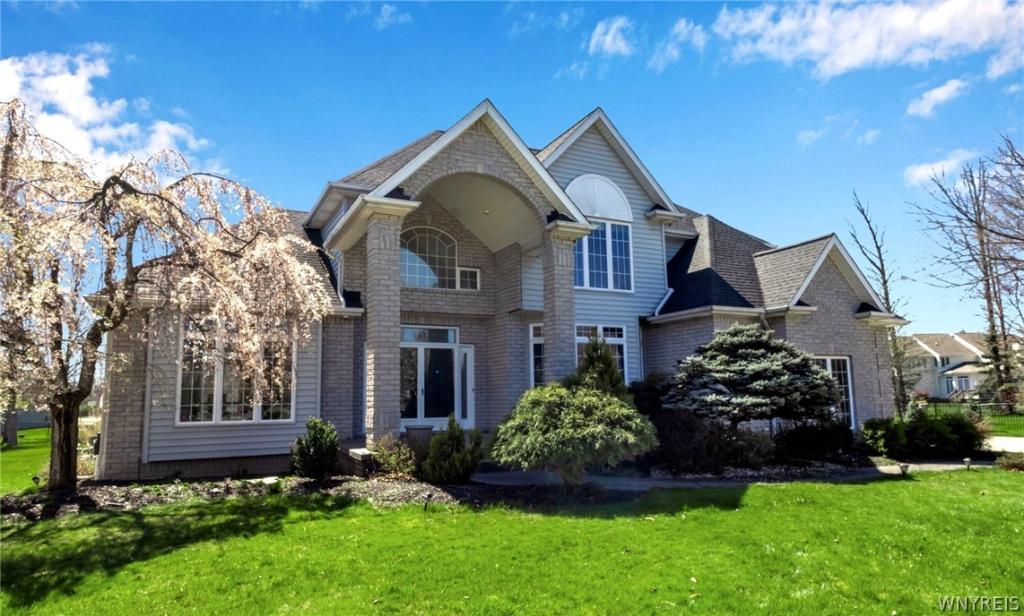Look no further for this stately, 2638 sq ft 4 bed/3.5 bath single family residence nestled on a spectacular 1.5 acre wooded private setting in highly desirable Orchard Park, NY! The home features a fantastic floorplan! Bright open concept living space with hardwoods throughout the entire home, an expansive kitchen/living combo, custom cherry cabinets w pantry, rich granite counters, seated island, 12×12 ceramic tile flooring, eat in kitchen and sliding patio door. Adjacent living space boasts vaulted cathedral ceilings for ample natural ambient light and excellent views of nature. Lower features formal dining room, sitting room, bar/pantry and office as well as ½ bath. Upstairs features primary with large walk in closet, ensuite w double vanity, shower, soak tub and updated ’17 tiling and solid surface counters. 2nd fl laundry! and 2 sizable secondary bedrooms. Partially finished basement w 2nd egress, full bed and bath. Updated mechanicals HWT09, HVAC ’09, Roof 13, Generator ’17 Brick patio ’06 overlooking tranquility. 2 garages for 4.5 cars; duro shed. Addl 721 sqft finished space excluded from public record. Move in ready and too many features to list! Open House Sun 4/21 1-3.
Property Details
Price:
$599,900
MLS #:
B1530527
Status:
Pending
Beds:
4
Baths:
4
Address:
6929 Gartman Road
Type:
Single Family
Subtype:
SingleFamilyResidence
Subdivision:
Orchard Park
City:
Orchard Park
Listed Date:
Apr 17, 2024
State:
NY
Finished Sq Ft:
2,638
ZIP:
14127
Lot Size:
2 acres
Year Built:
1999
Listing courtesy of HUNT Real Estate ERA,
© 2024 New York State Alliance of MLS’s NYSAMLS. Information deemed reliable, but not guaranteed. This site was last updated 2024-05-12.
© 2024 New York State Alliance of MLS’s NYSAMLS. Information deemed reliable, but not guaranteed. This site was last updated 2024-05-12.
6929 Gartman Road
Orchard Park, NY
See this Listing
Mortgage Calculator
Schools
School District:
Orchard Park
Interior
Appliances
Dishwasher, Electric Cooktop, Exhaust Fan, Gas Water Heater, Indoor Grill, Microwave, Range Hood, See Remarks
Bathrooms
3 Full Bathrooms, 1 Half Bathroom
Cooling
Central Air
Fireplaces Total
1
Flooring
Carpet, Ceramic Tile, Hardwood, Tile, Varies
Heating
Gas
Laundry Features
Upper Level
Exterior
Architectural Style
Colonial, Two Story, Traditional
Construction Materials
Frame, Stone, Vinyl Siding, Copper Plumbing, P E X Plumbing
Exterior Features
Blacktop Driveway, Deck, Patio, Private Yard, See Remarks
Other Structures
Sheds, Storage, Second Garage
Parking Features
Attached, Storage
Roof
Asphalt, Shingle
Financial
Buyer Agent Compensation
3%
Taxes
$8,700
Map
Community
- Address6929 Gartman Road Orchard Park NY
- CityOrchard Park
- CountyErie
- Zip Code14127
Similar Listings Nearby
- 5667 Dorothy Circle
Clarence, NY$777,900
20.87 miles away
- 13 Victoria Heights
Aurora, NY$775,000
7.74 miles away
- 7588 Omphalius Road
Boston, NY$775,000
2.82 miles away
- 8582 Lakemont Drive
Clarence, NY$775,000
22.02 miles away
- 5295 Briercliff Drive
Hamburg, NY$775,000
8.60 miles away
- 105 North 4th Street
Lewiston, NY$775,000
35.90 miles away
- 4085 Mapleton Road
Pendleton, NY$775,000
29.11 miles away
- 245 Woodbridge Avenue
Buffalo, NY$774,900
17.42 miles away
- 60 Prince Of Wales Court
Amherst, NY$770,000
19.87 miles away
- 7247 Edgewater Circle
Pendleton, NY$770,000
25.96 miles away

