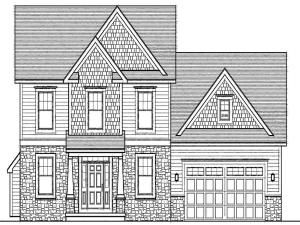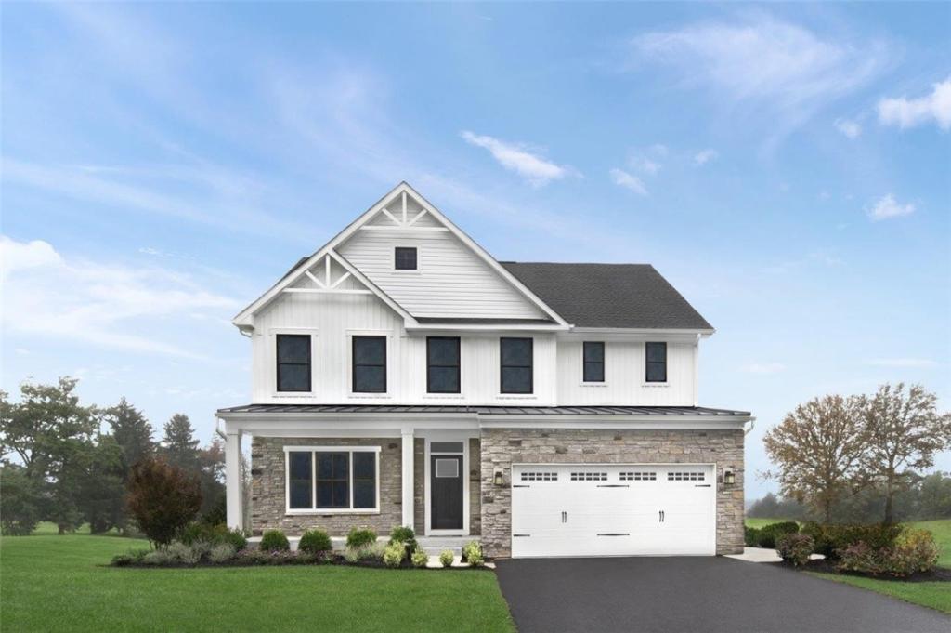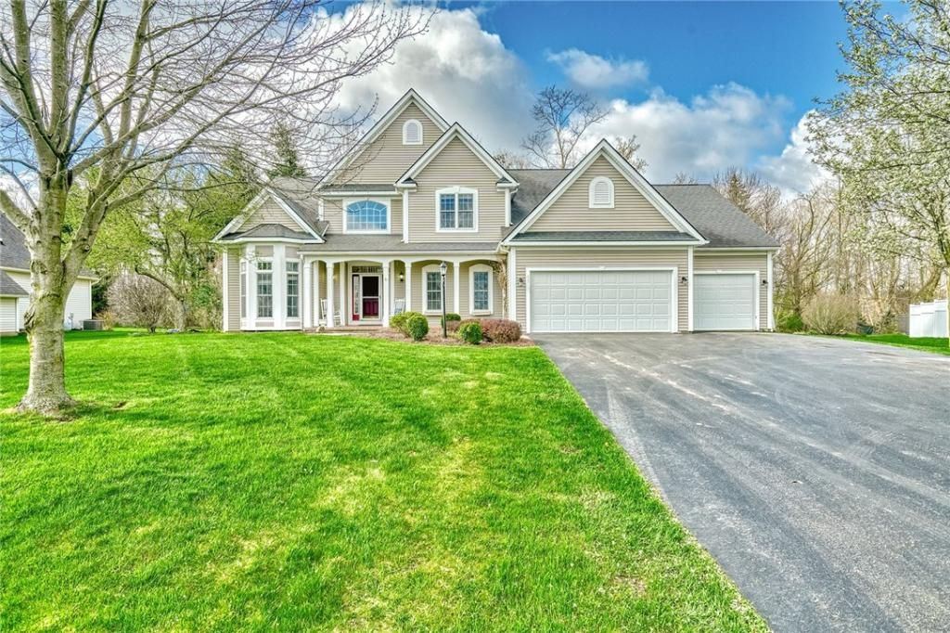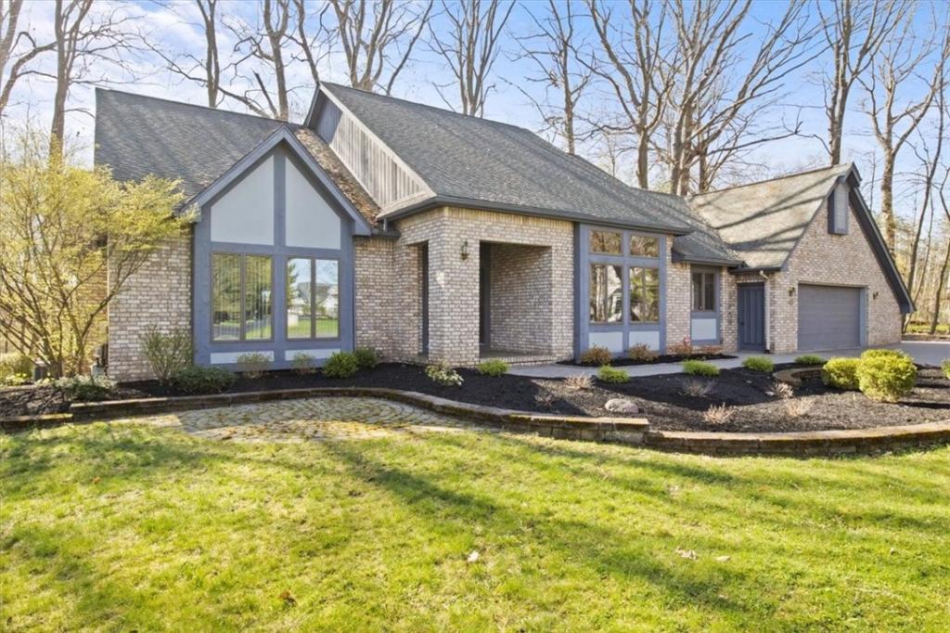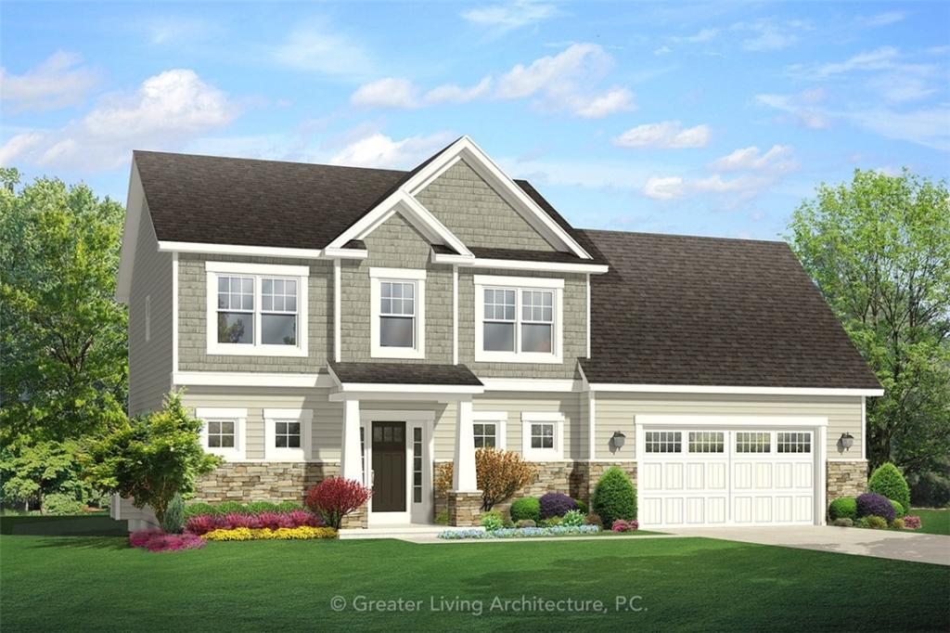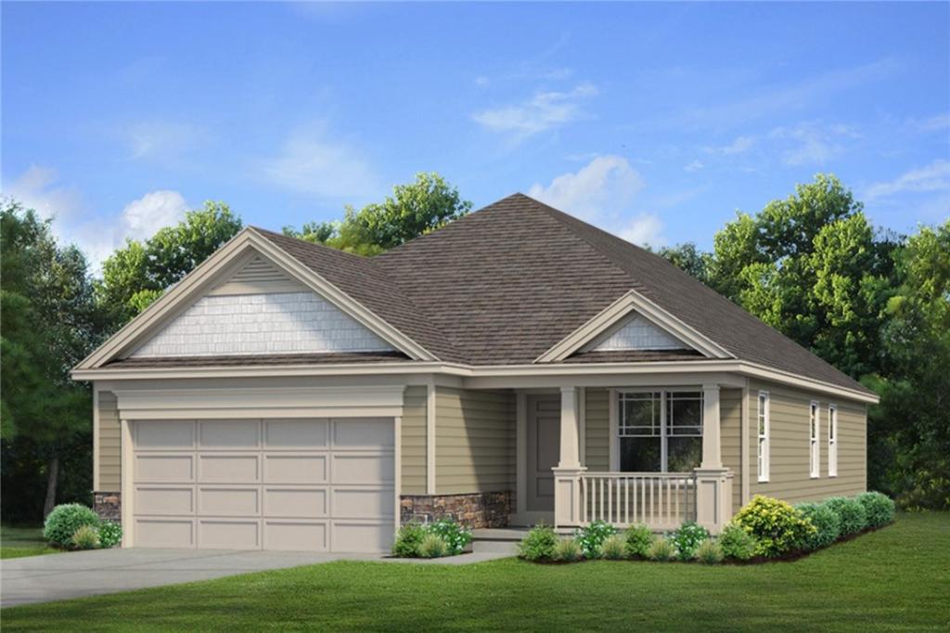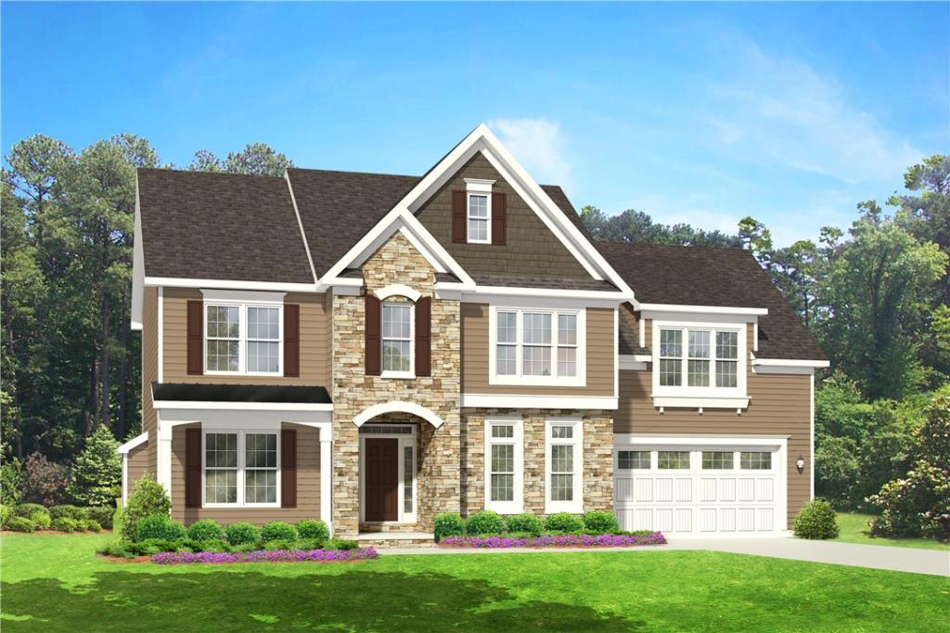No waiting list! Construction is going on now and will be finished in three months. Free smart home upgrade if contract is signed by 8/25 and the sooner you sign the more finishes you can select. This design is the Oakdale from Greater Living Architecture including many design and functionality upgrades. The floor plan is perfect for entertaining with an open concept kitchen, dining and great room, with 9′ ceilings throughout the first floor. The kitchen has two pantry’s, Welborn soft close cabinetry, granite countertops, and a Blanco undermount sink. An upgraded stone fireplace with a gas insert is featured in the great room. In addition, a first floor office just off the foyer is convenient for remote workers. On the second floor both bathrooms have dual vanities. The Master suite has an upgraded custom tile shower, walk in closest, and second floor laundry across the hallway. There’s also an additional 328 sf bonus room that can be finished to make a 4th bedroom, theater room, or whatever you can imagine. The home is situated on a large lot with wooded and open areas.
Property Details
Price:
$379,900
MLS #:
R1348936
Status:
Closed ((Dec 15, 2021))
Beds:
3
Baths:
3
Address:
424 Shorewood Trail
Type:
Single Family
Subtype:
Single Family Residence
Subdivision:
Shorewood Estates
City:
Ontario
Listed Date:
Jul 3, 2021
State:
NY
Finished Sq Ft:
1,846
ZIP:
14519
Lot Size:
1 acres
Year Built:
2021
Listing courtesy of ASK JON Z REALTY LLC, 585–626–6000
© 2024 New York State Alliance of MLS’s NYSAMLS. Information deemed reliable, but not guaranteed. This site was last updated 2024-05-11.
© 2024 New York State Alliance of MLS’s NYSAMLS. Information deemed reliable, but not guaranteed. This site was last updated 2024-05-11.
424 Shorewood Trail
Ontario, NY
See this Listing
Mortgage Calculator
Schools
School District:
Wayne
Interior
Appliances
Disposal, Gas Water Heater
Bathrooms
2 Full Bathrooms, 1 Half Bathroom
Cooling
Central Air
Fireplaces Total
1
Flooring
Carpet, Laminate, Tile, Varies
Heating
Gas, Forced Air
Laundry Features
Upper Level
Exterior
Architectural Style
Colonial, Two Story
Construction Materials
Stone, Vinyl Siding, P E X Plumbing
Exterior Features
Blacktop Driveway
Parking Features
Attached, Driveway, Garage Door Opener
Roof
Asphalt
Financial
Map
Community
- Address424 Shorewood Trail Ontario NY
- AreaNot Applicable
- SubdivisionShorewood Estates
- CityOntario
- CountyWayne
- Zip Code14519
Similar Listings Nearby
- 87 Mossy Oak Cove
Henrietta, NY$492,990
23.68 miles away
- 567 East Moreno Drive
Greece, NY$489,900
19.04 miles away
- 139 Chase Meadow Trail Lot 9
Mendon, NY$489,900
24.32 miles away
- 1 High Point Drive
Parma, NY$489,900
24.87 miles away
- 11 Piping Rock Run
Perinton, NY$489,900
13.87 miles away
- 40 English Woods
Greece, NY$489,900
17.54 miles away
- Lot 24 Venita Monet Trail
Ontario, NY$489,000
4.56 miles away
- 52 San Gabriel Drive
Rochester, NY$488,800
13.89 miles away
- 6107 Caleb Ct Court
Farmington, NY$486,900
21.70 miles away
- 2096 Tracey Lane
Walworth, NY$485,405
9.46 miles away

