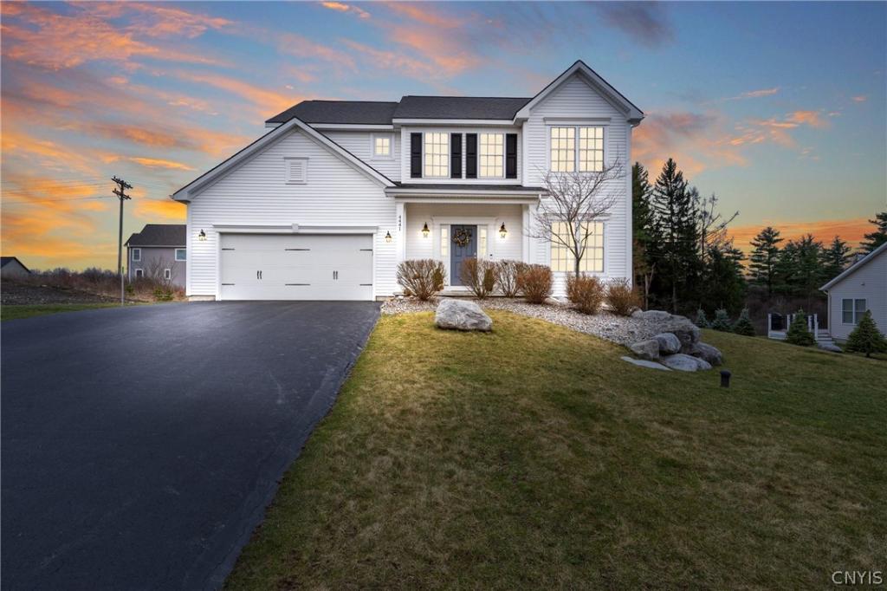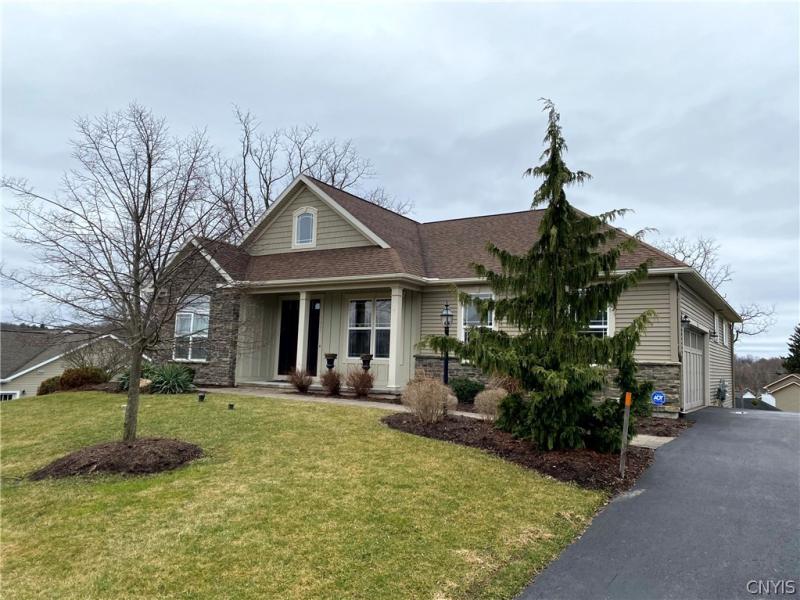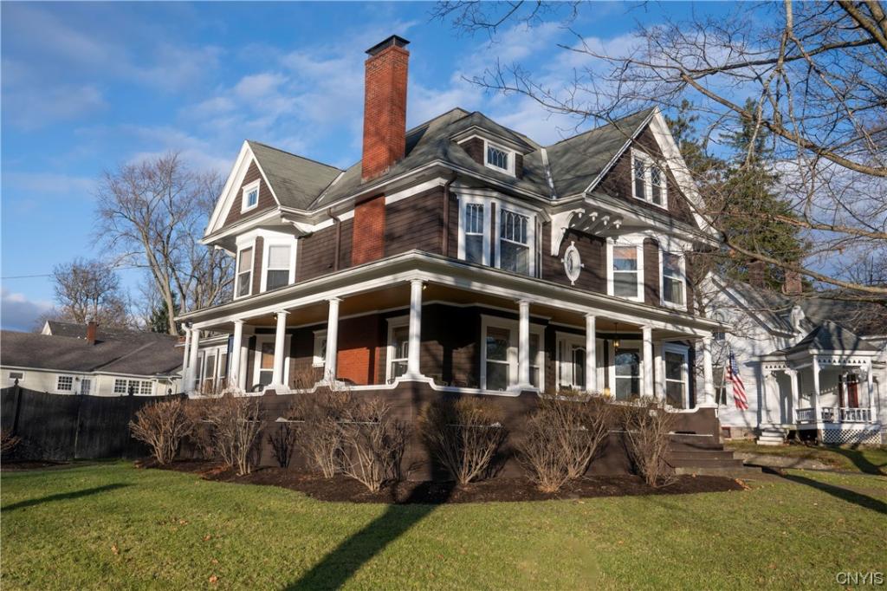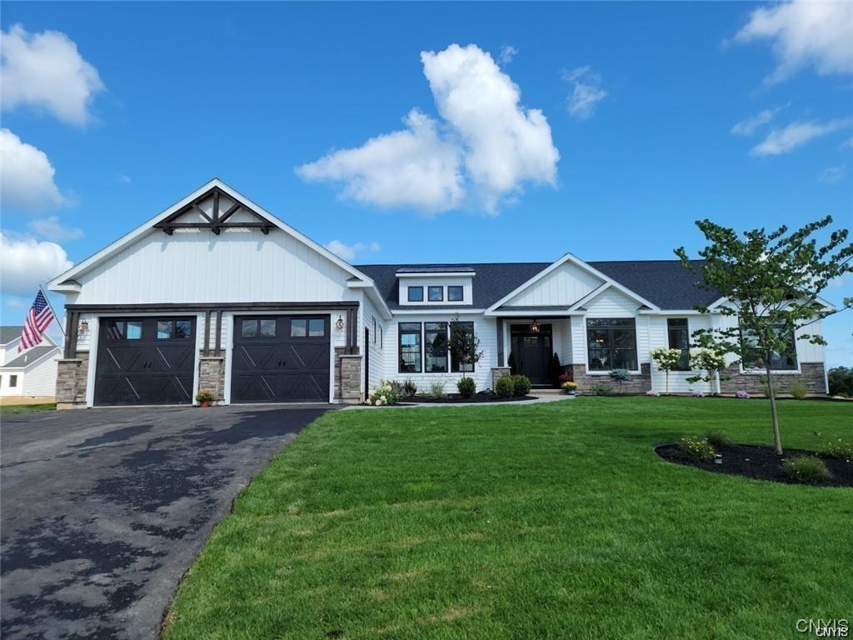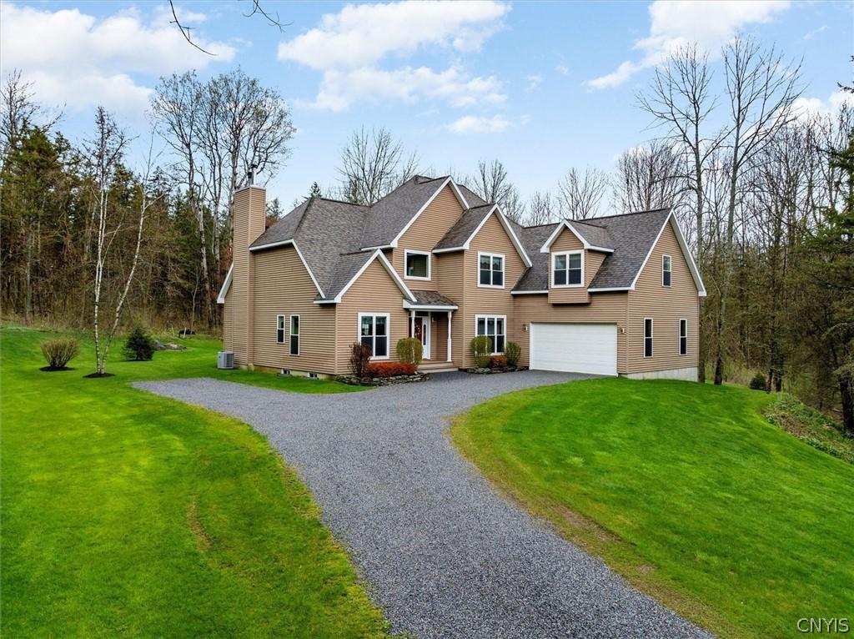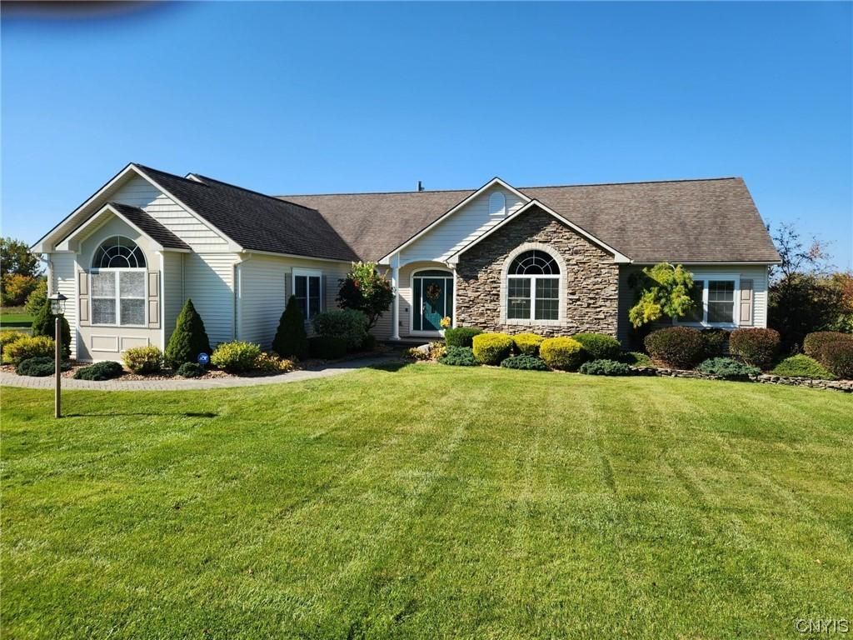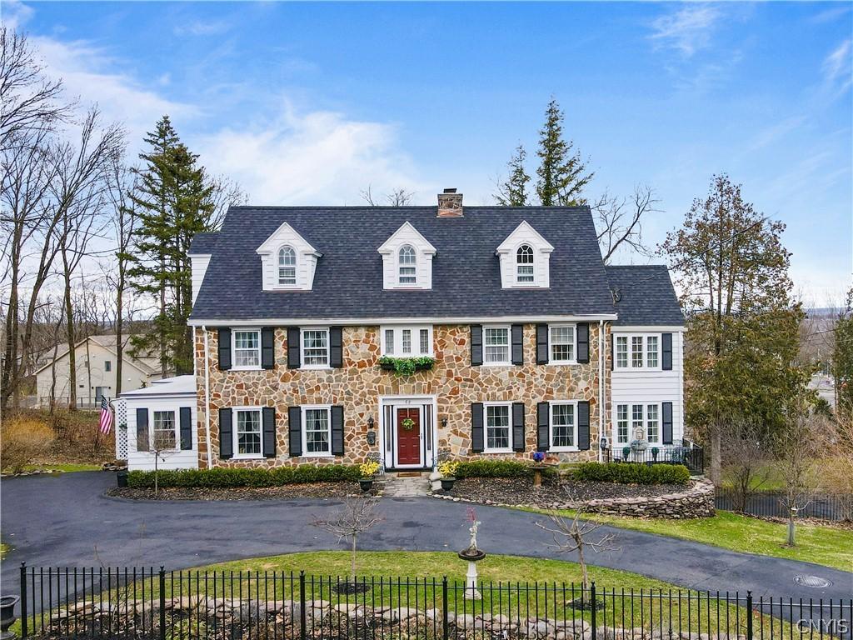Nestled in Jamesville NY on top of Crown Point, this exquisite residence epitomizes contemporary comfort & timeless elegance. Boasting 4 bedrooms, 2.2 baths, & bonus room, this home offers ample space. Step inside to discover oak hardwood floors flowing seamlessly throughout, accentuating the home’s natural warmth & charm. Entertain w/ ease in the formal dining room or in the family room/kitchen combo, featuring granite countertops, an island w/ a breakfast bar, walk-in pantry, GE appliances including a gas range, & disposal. The finished basement creates an entertainers dream or unwind by the gas fireplace on chilly evenings. Retreat to the primary suite, complete with a luxurious en-suite bath, & walk-in closet. The mudroom welcomes you off the 2-car attached garage w/ convenient closet, coat hooks, & bench w/ cubbies, keeping clutter at bay. Outside, a new deck overlooks a wooded backyard, perfect for enjoying the serene surroundings. Including an invisible pet fence. Situated on a neighborhood street, this home offers the ideal blend of modern luxury & suburban tranquility. Only minutes from major highways. ***Due to multiple offers best & final deadline is 3/19/24 @ 7pm***
Property Details
Price:
$499,900
MLS #:
S1525553
Status:
Pending
Beds:
4
Baths:
4
Address:
4441 Southwood Heights Drive
Type:
Single Family
Subtype:
SingleFamilyResidence
Subdivision:
Crown Point Extension
City:
Onondaga
Listed Date:
Mar 17, 2024
State:
NY
Finished Sq Ft:
2,284
ZIP:
13078
Lot Size:
1 acres
Year Built:
2016
Listing courtesy of Acropolis Realty Group LLC,
© 2024 New York State Alliance of MLS’s NYSAMLS. Information deemed reliable, but not guaranteed. This site was last updated 2024-05-06.
© 2024 New York State Alliance of MLS’s NYSAMLS. Information deemed reliable, but not guaranteed. This site was last updated 2024-05-06.
4441 Southwood Heights Drive
Onondaga, NY
See this Listing
Mortgage Calculator
Schools
School District:
Jamesville-Dewitt
Elementary School:
Jamesville Elementary
Interior
Appliances
Dryer, Dishwasher, Exhaust Fan, Disposal, Gas Oven, Gas Range, Gas Water Heater, Microwave, Refrigerator, Range Hood, Washer
Bathrooms
2 Full Bathrooms, 2 Half Bathrooms
Cooling
Central Air
Fireplaces Total
1
Flooring
Carpet, Ceramic Tile, Hardwood, Resilient, Varies
Heating
Gas, Forced Air
Laundry Features
Upper Level
Exterior
Architectural Style
Colonial, Two Story
Construction Materials
Vinyl Siding, P E X Plumbing
Exterior Features
Blacktop Driveway, Deck
Parking Features
Attached, Garage Door Opener
Roof
Asphalt, Shingle
Financial
Buyer Agent Compensation
3%
Taxes
$14,958
Map
Community
- Address4441 Southwood Heights Drive Onondaga NY
- CityOnondaga
- CountyOnondaga
- Zip Code13078
Similar Listings Nearby
- 5887 Aries
Camillus, NY$550,000
8.48 miles away
- 15 Albany St
Cazenovia, NY$649,000
13.69 miles away
- Lot 12 Dunlap Ave
Marcellus, NY$649,000
11.46 miles away
- 2001 Tamarack Drive
Rome-Inside, NY$649,000
37.89 miles away
- 7770 West Port Bay Road
Wolcott, NY$649,000
41.21 miles away
- LOT 2/3 Longview Terrace
Lysander, NY$648,380
17.14 miles away
- 3356 Hickory Knoll Lane
Lysander, NY$647,500
16.84 miles away
- 7381 Mason Road
Hamilton, NY$639,900
32.43 miles away
- 3969 AQUINNAH HEIGHTS
Marcellus, NY$639,900
9.76 miles away
- 68 Paris Road
New Hartford, NY$639,900
41.83 miles away

