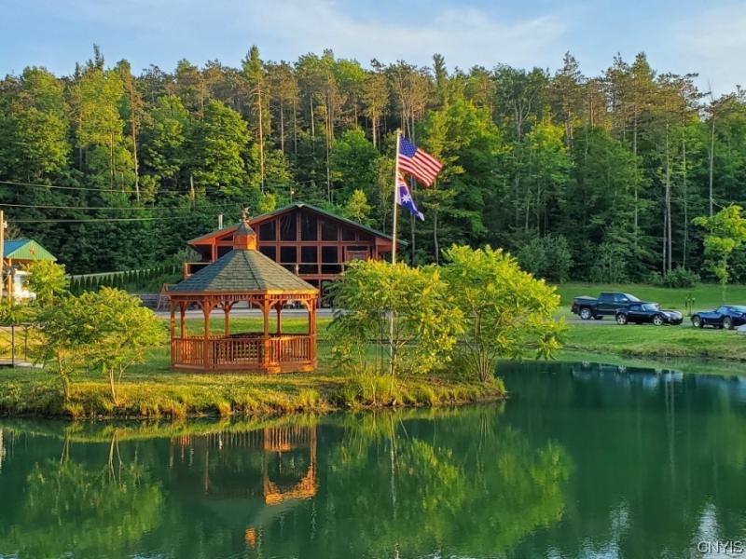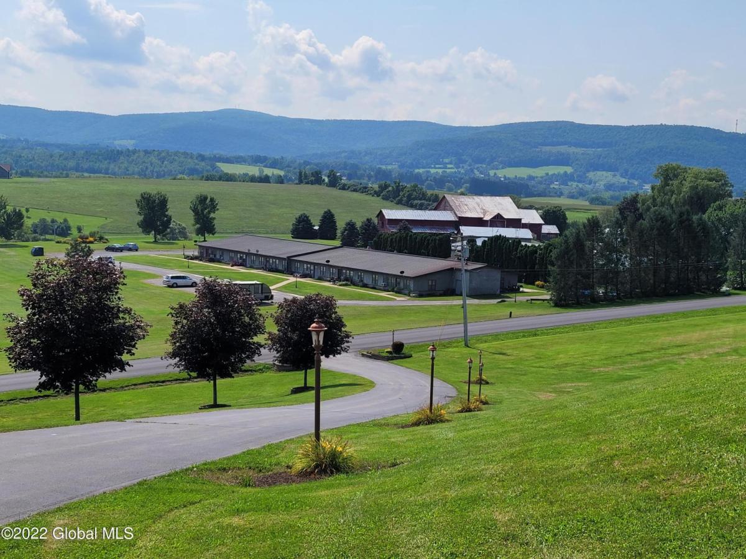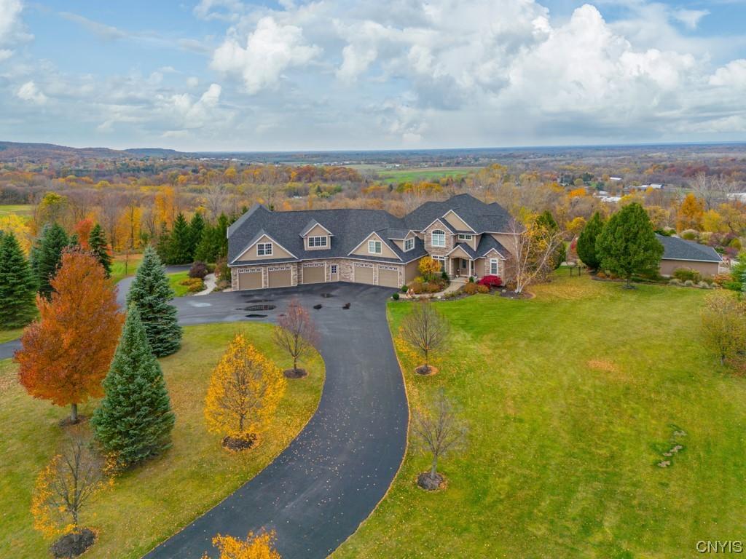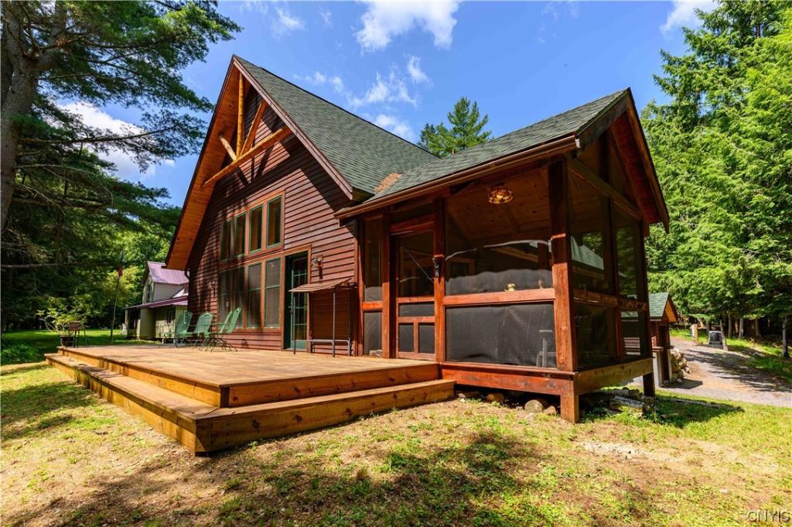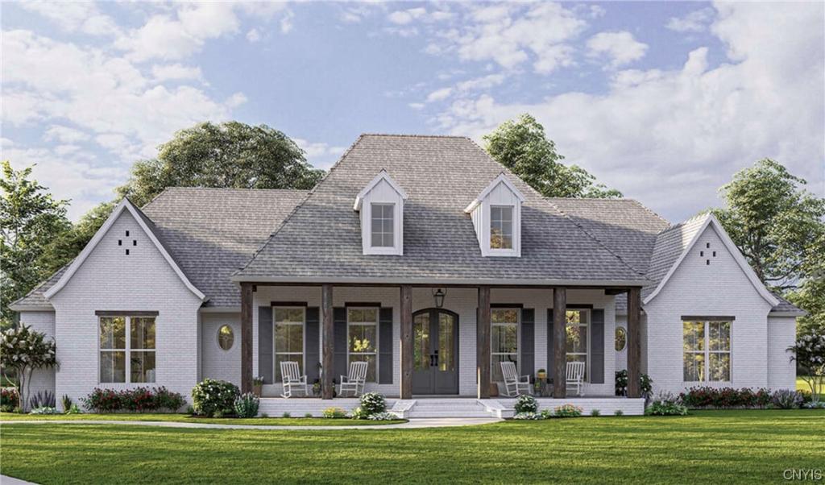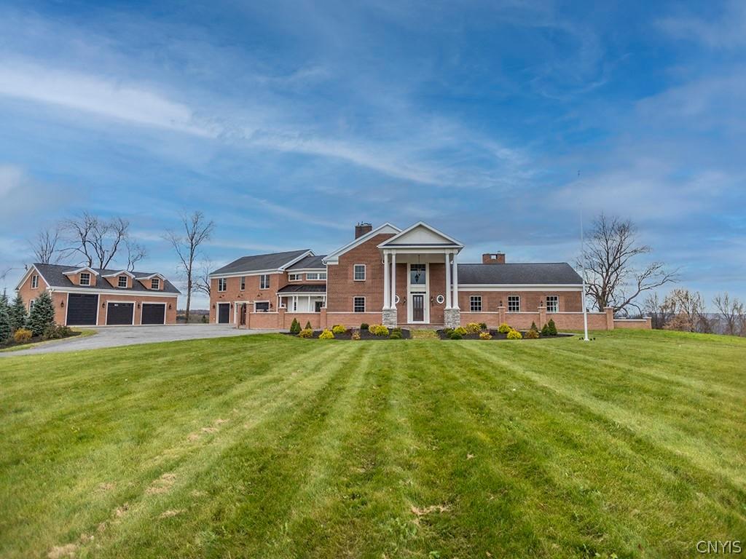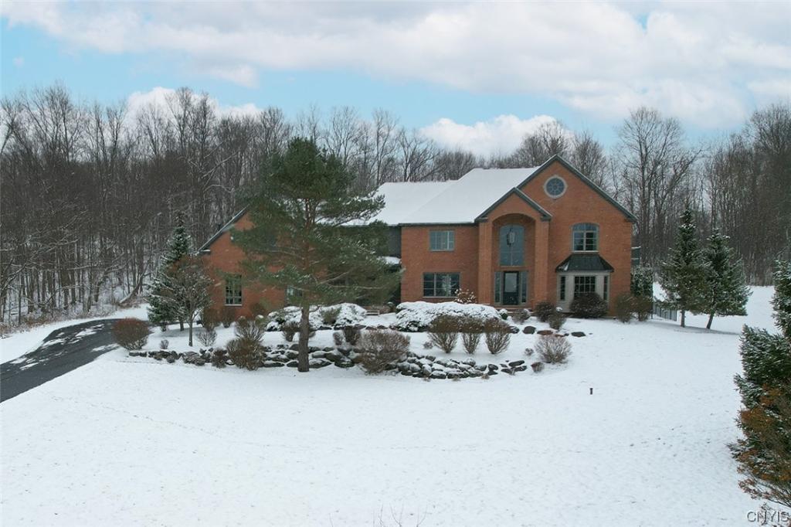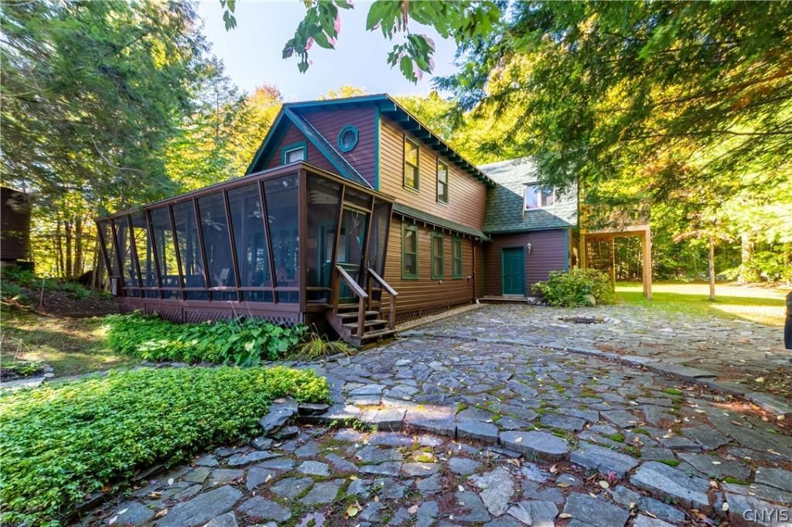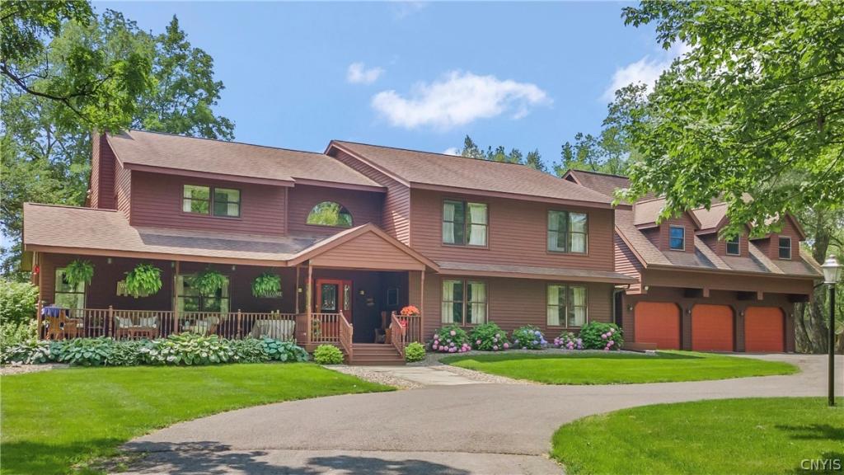When we collect our dreams and thoughts, properties like this are called to mind. Clean air and water, lovely views, silence, and a wonderful Log sided large and spacious “camp style” mountain retreat awaits your visit and the foot of the Adirondacks. You have earned it and now you can come live it! This 4 bed 2 full bath 5,500 square foot raised ranch with RV shelter is a stunning property that offers both luxury and functionality. The heart shaped pond is a beautiful addition to the property and provides a serene atmosphere. The 40ftx70ft pole barn offers ample parking and with a chicken coop, making it perfect for those who want to live off the land and raise their own poultry. The gazebo is a great place to relax and enjoy the outdoors, while the pine wood throughout the home provides a warm and cozy feeling.This property is perfect for those who love the outdoors and want to enjoy the beauty of nature in comfort and style. The raised ranch design offers a unique and functional layout. Three car garage, ample parking in the pole barn, Heart shaped pond w/ gazebo and plenty of fish, access handicap chair lift. Items convey with property (see disclosures) Your Oasis is here!
Property Details
Price:
$975,000
MLS #:
S1461916
Status:
Active
Beds:
4
Baths:
2
Address:
289 Twin Ponds Drive
Type:
Single Family
Subtype:
SingleFamilyResidence
City:
Newport
Listed Date:
May 27, 2023
State:
NY
Finished Sq Ft:
5,500
ZIP:
13416
Lot Size:
13 acres
Year Built:
2017
Listing courtesy of River Hills Properties LLC Ut,
© 2024 New York State Alliance of MLS’s NYSAMLS. Information deemed reliable, but not guaranteed. This site was last updated 2024-04-28.
© 2024 New York State Alliance of MLS’s NYSAMLS. Information deemed reliable, but not guaranteed. This site was last updated 2024-04-28.
289 Twin Ponds Drive
Newport, NY
See this Listing
Mortgage Calculator
Schools
School District:
West Canada Valley
Interior
Appliances
Dryer, Dishwasher, Electric Cooktop, Electric Oven, Electric Range, Electric Water Heater, Microwave, Refrigerator, Washer, Water Purifier
Bathrooms
2 Full Bathrooms
Cooling
Zoned
Fireplaces Total
4
Flooring
Other, See Remarks, Tile, Varies
Heating
Other, See Remarks, Zoned, Space Heater, Stove
Laundry Features
In Basement, Upper Level
Exterior
Architectural Style
Raised Ranch
Construction Materials
Wood Siding
Exterior Features
Dirt Driveway, Deck, Gravel Driveway, Hot Tub Spa
Other Structures
Barns, Gazebo, Outbuilding, Poultry Coop, Sheds, Storage
Parking Features
Underground, Storage, Circular Driveway, Driveway
Roof
Metal
Financial
Buyer Agent Compensation
2%
HOA Fee
$1,000
HOA Frequency
Annually
Taxes
$6,383
Map
Community
- Address289 Twin Ponds Drive Newport NY
- CityNewport
- CountyHerkimer
- Zip Code13416
Similar Listings Nearby
- 2524 State Highway 67
,$1,250,000
49.55 miles away
- 112 Ash Meadows
,$1,250,000
41.63 miles away
- 2119 Conley Road
Sullivan, NY$1,250,000
42.86 miles away
- 5 South Shore Road
Inlet, NY$1,250,000
44.10 miles away
- Lot 25 Steuben Hill Road
Herkimer, NY$1,250,000
6.49 miles away
- 2192 State Route 8
Ohio, NY$1,200,000
11.87 miles away
- 1330 Owahgena Road
Cazenovia, NY$1,199,900
46.21 miles away
- 8508 Lamp Post Circle
Pompey, NY$1,199,900
47.14 miles away
- 124 Ramona Point Road
Webb, NY$1,149,000
44.06 miles away
- 7866 Broadfield Road
Pompey, NY$1,100,000
49.85 miles away

