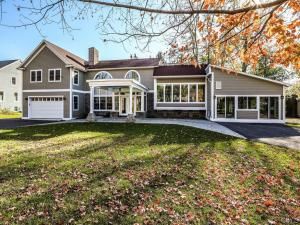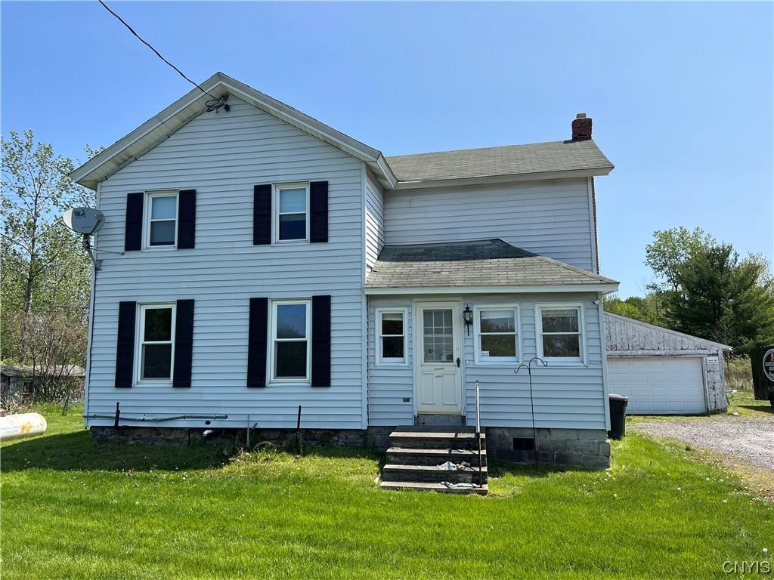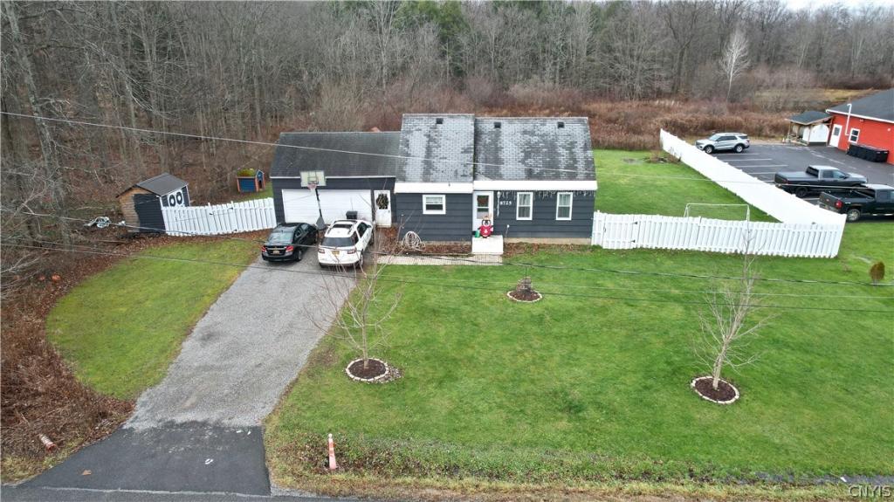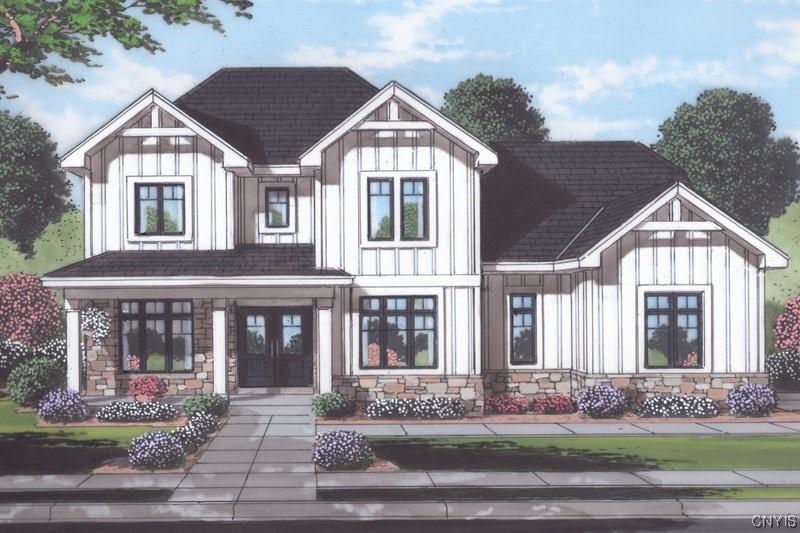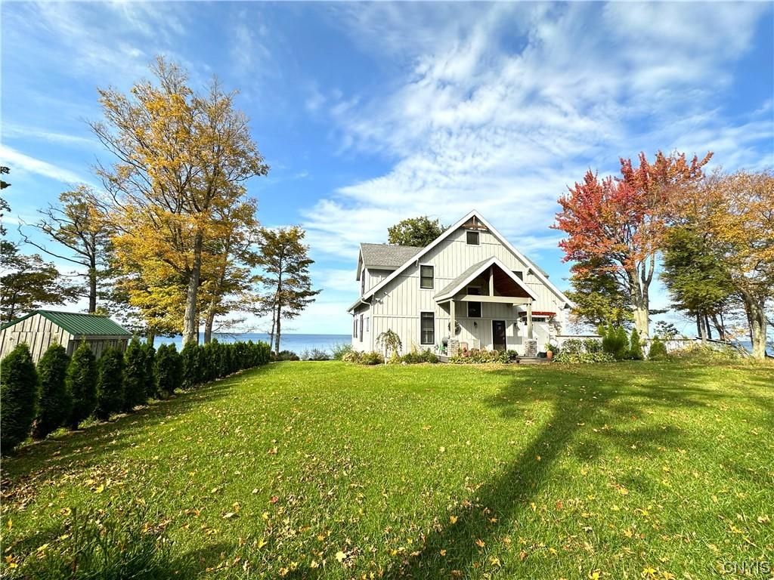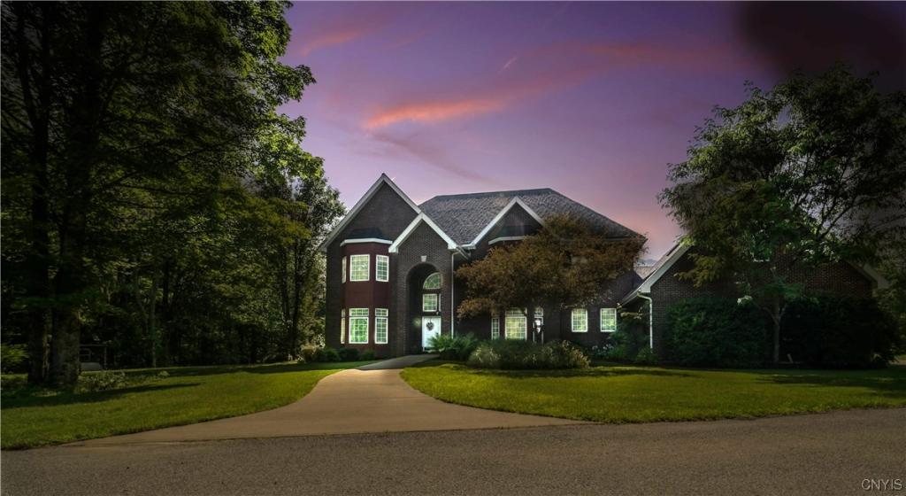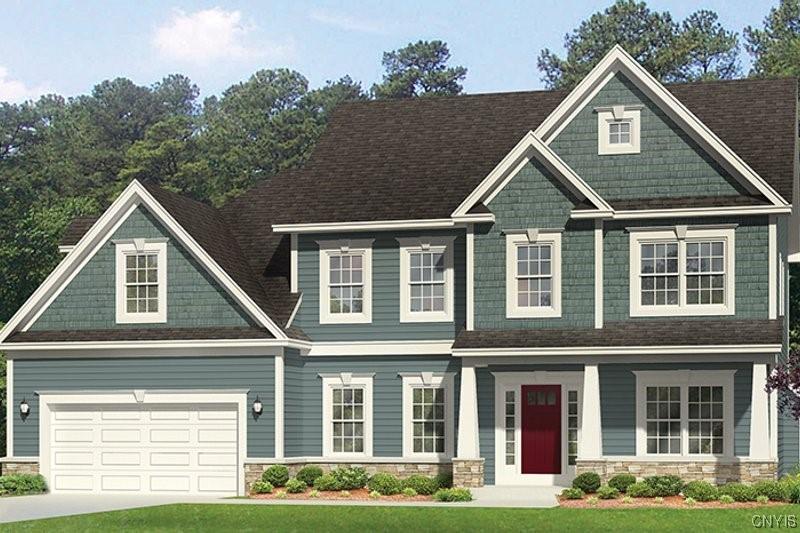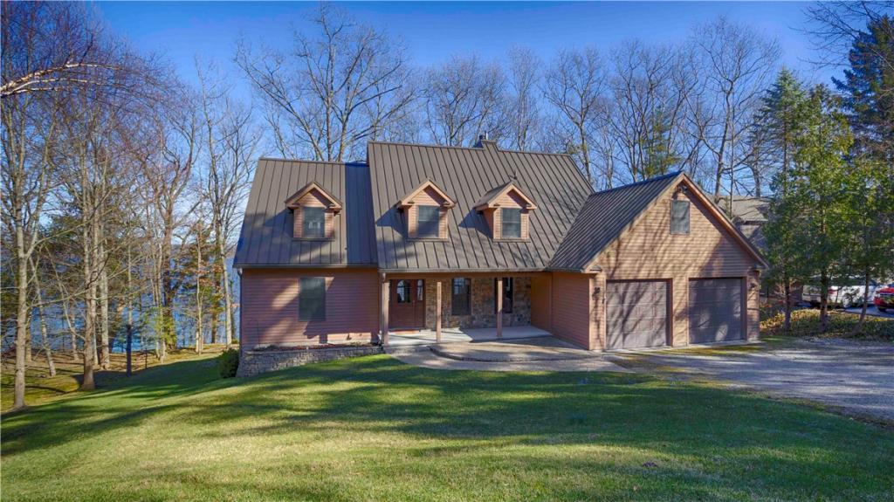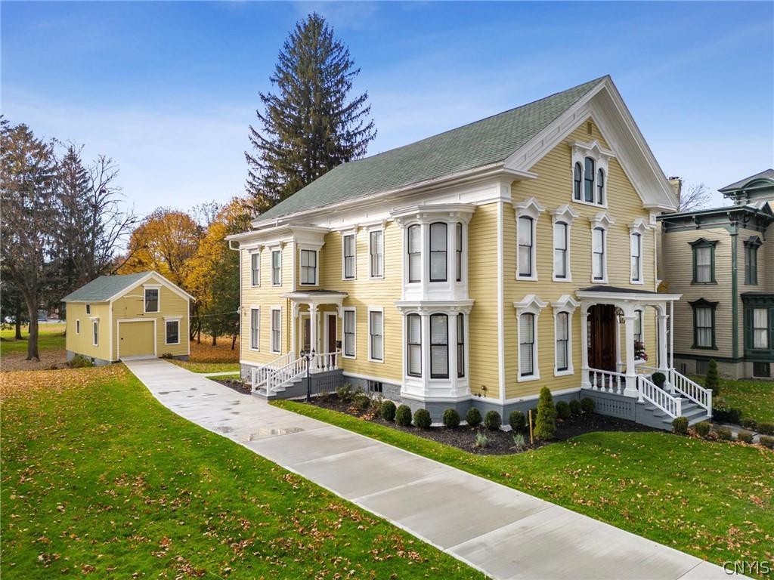Astounding architecture & design in this one of a kind home located in Fayetteville! Completely re-built from foundation up, this home offers over 5,500 sq. ft. of living space, 5 bedrooms, 7 full baths, in-law suite and indoor pool.
Beautiful finishes adorn every room, from the floors to the lighting to walls of windows, you will be amazed. Great Room with gas fireplace and wall of unique stonework, open floor plan, perfect for entertaining. Kitchen is truly for the person who loves to cook with 2 ovens, 2 cooktops, island with plenty of seating and loads of counter space to work on. Expansive living room is open and bright with large windows and custom lighted double tray ceilings. Indoor pool and hot tub with full bath and walk-out to patio. Ample sized bedrooms, each with their own full bath. Second floor sitting room leads to the Master Suite with soaking tub and awesome walk in shower, plus a private balcony overlooking backyard. There is also a perfect in-law suite with private entrance, kitchen, bedroom and full bath. Radiant heat throughout. Outside you’ll find multiple tiered patios. Open house Sunday 11/14 from 12:00-2:00
Beautiful finishes adorn every room, from the floors to the lighting to walls of windows, you will be amazed. Great Room with gas fireplace and wall of unique stonework, open floor plan, perfect for entertaining. Kitchen is truly for the person who loves to cook with 2 ovens, 2 cooktops, island with plenty of seating and loads of counter space to work on. Expansive living room is open and bright with large windows and custom lighted double tray ceilings. Indoor pool and hot tub with full bath and walk-out to patio. Ample sized bedrooms, each with their own full bath. Second floor sitting room leads to the Master Suite with soaking tub and awesome walk in shower, plus a private balcony overlooking backyard. There is also a perfect in-law suite with private entrance, kitchen, bedroom and full bath. Radiant heat throughout. Outside you’ll find multiple tiered patios. Open house Sunday 11/14 from 12:00-2:00
Property Details
Price:
$810,000
MLS #:
S1377382
Status:
Closed ((Jul 11, 2022))
Beds:
5
Baths:
8
Address:
5188 Hoag Lane
Type:
Single Family
Subtype:
Single Family Residence
City:
Manlius
Listed Date:
Nov 11, 2021
State:
NY
Finished Sq Ft:
5,625
ZIP:
13066
Lot Size:
1 acres
Year Built:
1950
Listing courtesy of Hunt Real Estate ERA, 315–682–7197
© 2024 New York State Alliance of MLS’s NYSAMLS. Information deemed reliable, but not guaranteed. This site was last updated 2024-04-26.
© 2024 New York State Alliance of MLS’s NYSAMLS. Information deemed reliable, but not guaranteed. This site was last updated 2024-04-26.
5188 Hoag Lane
Manlius, NY
See this Listing
Mortgage Calculator
Schools
School District:
Fayetteville-Manlius
Interior
Appliances
Built- In Range, Built- In Oven, Dishwasher, Exhaust Fan, Free- Standing Range, Gas Cooktop, Disposal, Gas Water Heater, Microwave, Oven, Refrigerator, Range Hood
Bathrooms
7 Full Bathrooms, 1 Half Bathroom
Cooling
Central Air
Flooring
Hardwood, Marble, Tile, Varies
Heating
Gas, Forced Air
Laundry Features
Main Level
Exterior
Architectural Style
Two Story, Transitional
Construction Materials
Cedar, Composite Siding, Copper Plumbing, P E X Plumbing
Exterior Features
Blacktop Driveway, Balcony, Deck, Patio
Parking Features
Attached, Electricity, Garage Door Opener, Paver Block
Roof
Asphalt, Flat, Pitched, Shingle
Financial
Map
Community
- Address5188 Hoag Lane Manlius NY
- AreaNot Applicable
- CityManlius
- CountyOnondaga
- Zip Code13066
Similar Listings Nearby
- 8894 Caughdenoy Road
Clay, NY$695,000
15.46 miles away
- 8725 Caughdenoy Road
Clay, NY$1,000,000
15.02 miles away
- 2660 OConnell Road
Lafayette, NY$1,000,000
8.76 miles away
- 0 Skyline Drive
Onondaga, NY$999,999
9.17 miles away
- 112 Lock Haven Beach Road
Scriba, NY$999,999
40.67 miles away
- 8805 Falls Prospect Road
Trenton, NY$999,900
45.56 miles away
- 4735 Amerman Road
Niles, NY$999,000
22.80 miles away
- 6523 Blue Heron Point
Romulus, NY$995,000
43.88 miles away
- 21 Madison Street
Hamilton, NY$995,000
26.02 miles away
- 104 Henschke Drive
Manlius, NY$995,000
0.46 miles away

