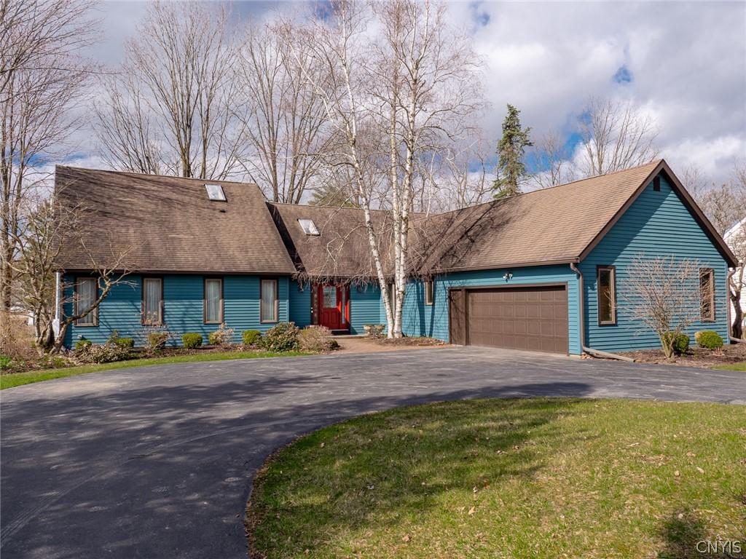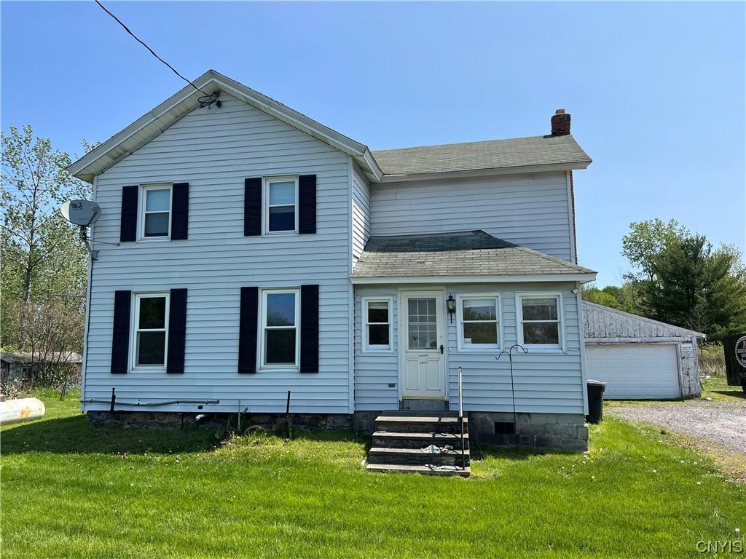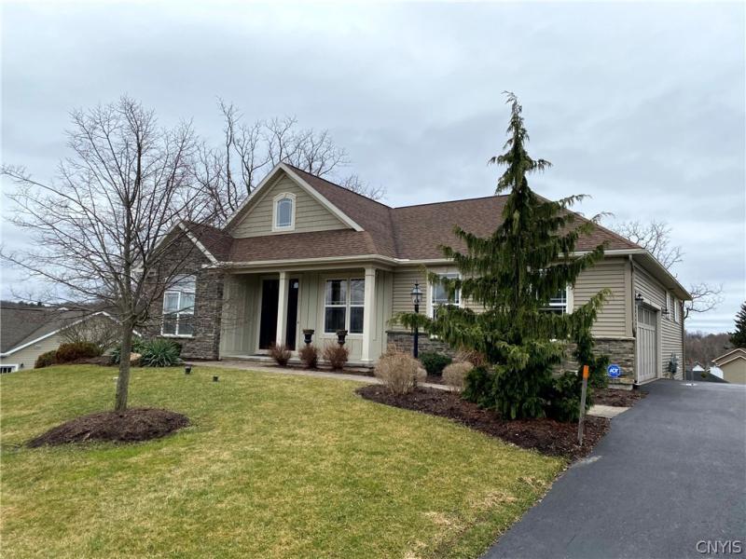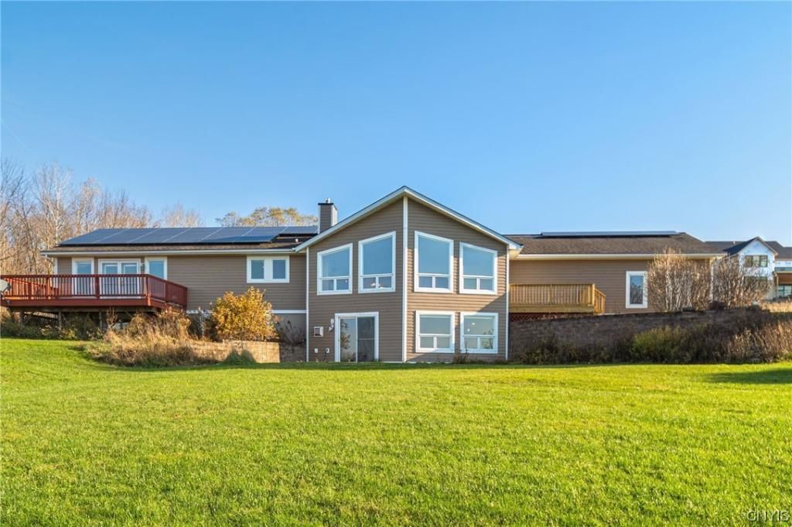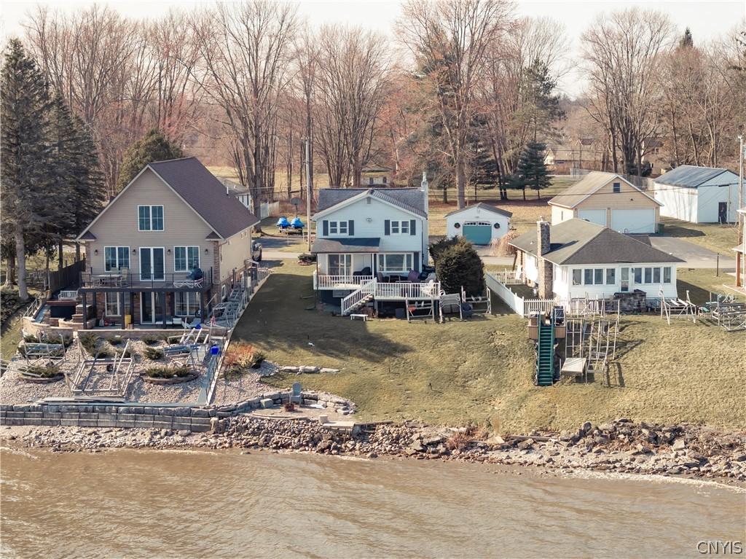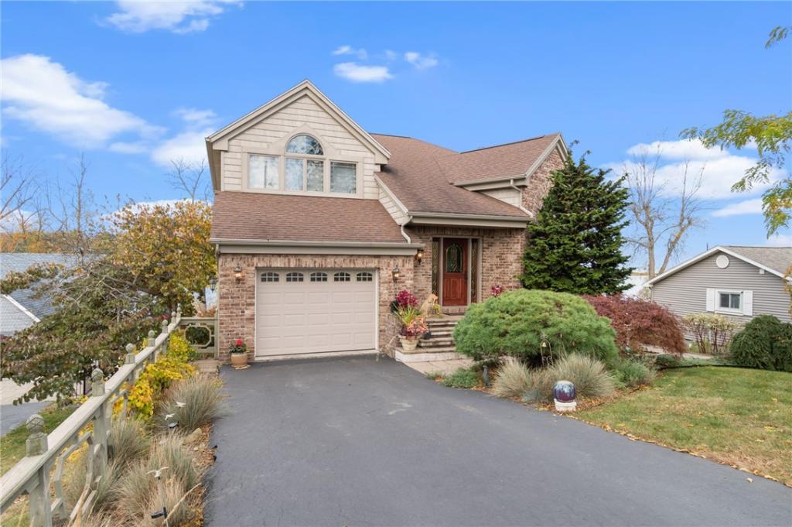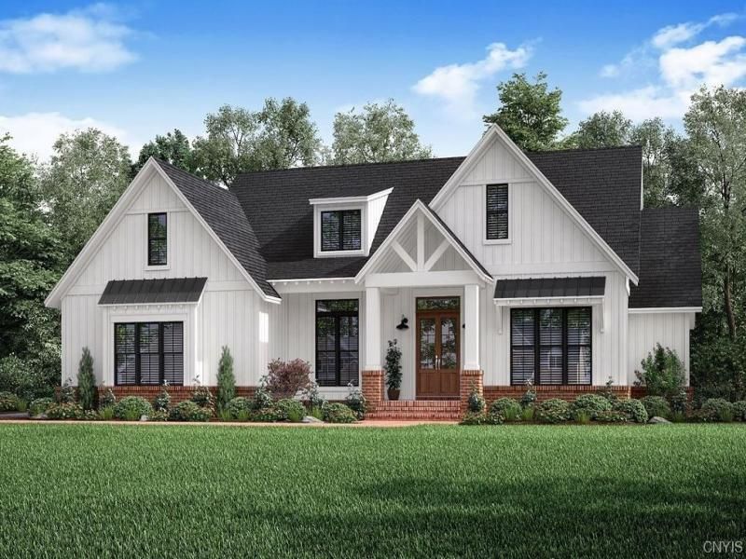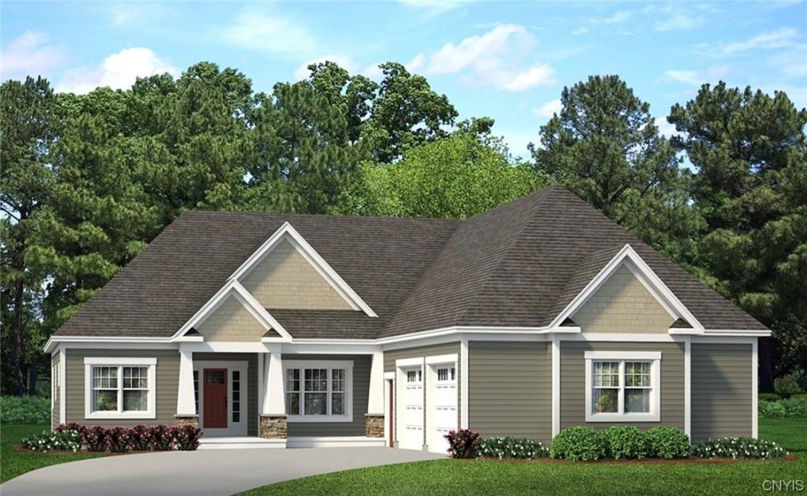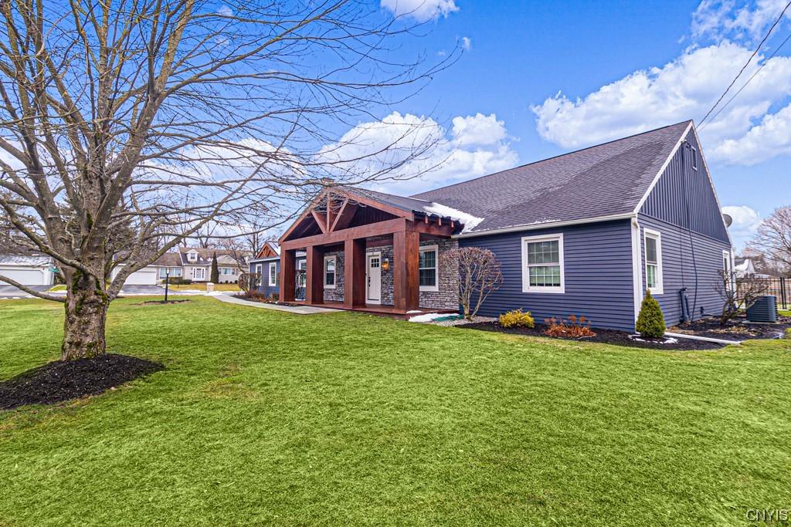This unique home is offered for the first time in 42 years. It has an open floor plan with expansive rooms to suite all your needs. The entry with his and her California closets has double French doors leading to a large entry hallway and a sunken living room with with marble tile fireplace and cathedral ceiling. It is open to the dining room. To the right of the hallway are the remodelled kitchen, tongue and groove oak panelled family room laundry room and half bath. The laundry room has a California closet and leads to the garage. To the left of the entry hallway are the staircase to the second floor and basement, the three first floor bedrooms and the updated main hall bathroom. The second floor loft is open to the living room below and has the bonus room to the left and the large master suite to the right. This home has room for everyone and the open floor plan is great for entertaining, especially with the dining room and kitchen having sliding doors to the multi-level deck. The large flat yard is great for sport activity or even an in-ground pool. See it now because this special home won’t last long. All offers will be presented at 7:00pm 3/25/2024.
Property Details
Price:
$550,000
MLS #:
S1527172
Status:
Pending
Beds:
4
Baths:
3
Address:
5117 Muirfield Drive
Type:
Single Family
Subtype:
SingleFamilyResidence
City:
Manlius
Listed Date:
Mar 19, 2024
State:
NY
Finished Sq Ft:
3,374
ZIP:
13066
Lot Size:
1 acres
Year Built:
1981
Listing courtesy of Berkshire Hathaway CNY Realty,
© 2024 New York State Alliance of MLS’s NYSAMLS. Information deemed reliable, but not guaranteed. This site was last updated 2024-04-28.
© 2024 New York State Alliance of MLS’s NYSAMLS. Information deemed reliable, but not guaranteed. This site was last updated 2024-04-28.
5117 Muirfield Drive
Manlius, NY
See this Listing
Mortgage Calculator
Schools
School District:
Fayetteville-Manlius
Interior
Appliances
Built In Range, Built In Oven, Convection Oven, Dryer, Dishwasher, Exhaust Fan, Electric Oven, Electric Range, Gas Cooktop, Disposal, Gas Water Heater, Microwave, Refrigerator, Range Hood, Washer
Bathrooms
2 Full Bathrooms, 1 Half Bathroom
Cooling
Central Air
Fireplaces Total
2
Flooring
Ceramic Tile, Hardwood, Marble, Other, See Remarks, Varies, Vinyl
Heating
Gas, Forced Air
Laundry Features
Main Level
Exterior
Architectural Style
Contemporary, Two Story
Construction Materials
Frame, Wood Siding, Copper Plumbing
Exterior Features
Blacktop Driveway, Deck
Other Structures
Other, Sheds, Storage
Parking Features
Attached, Circular Driveway, Driveway, Garage Door Opener
Roof
Asphalt, Pitched, Shingle
Financial
Buyer Agent Compensation
3%
Taxes
$14,008
Map
Community
- Address5117 Muirfield Drive Manlius NY
- CityManlius
- CountyOnondaga
- Zip Code13066
Similar Listings Nearby
- 8894 Caughdenoy Road
Clay, NY$695,000
15.34 miles away
- 5887 Aries
Camillus, NY$550,000
13.57 miles away
- 8384 Anglers
Cicero, NY$715,000
11.41 miles away
- 2425 Bockes Road
Spafford, NY$715,000
20.99 miles away
- 7107 Totman Drive
Cicero, NY$699,900
12.74 miles away
- 8345 Graves Point Road
Huron, NY$699,900
46.84 miles away
- Lot 3 Rubicon Road
Lysander, NY$699,900
21.59 miles away
- 7781 Longbow Way
Lysander, NY$699,900
15.96 miles away
- 36 1st Street
Marcellus, NY$699,900
17.88 miles away
- 3 Old Willow Road
New Hartford, NY$699,900
34.93 miles away

