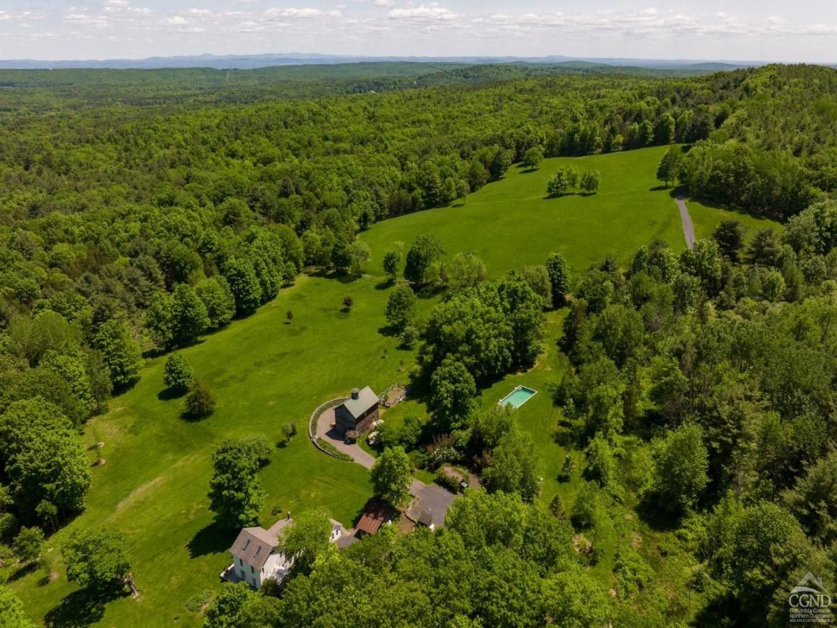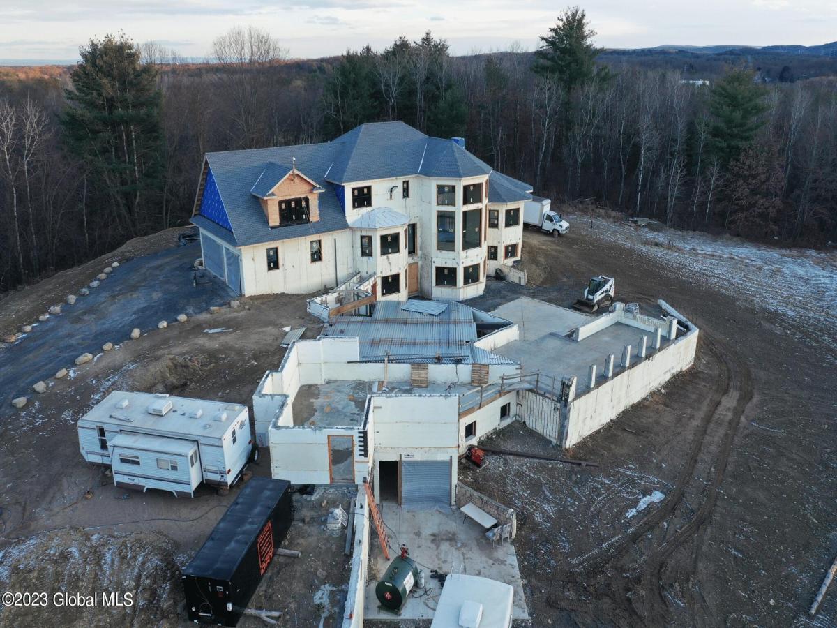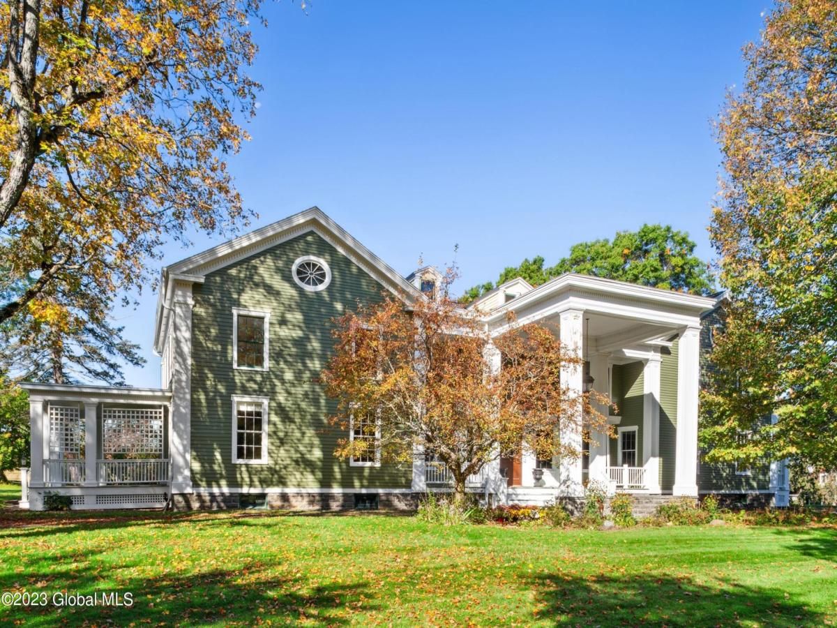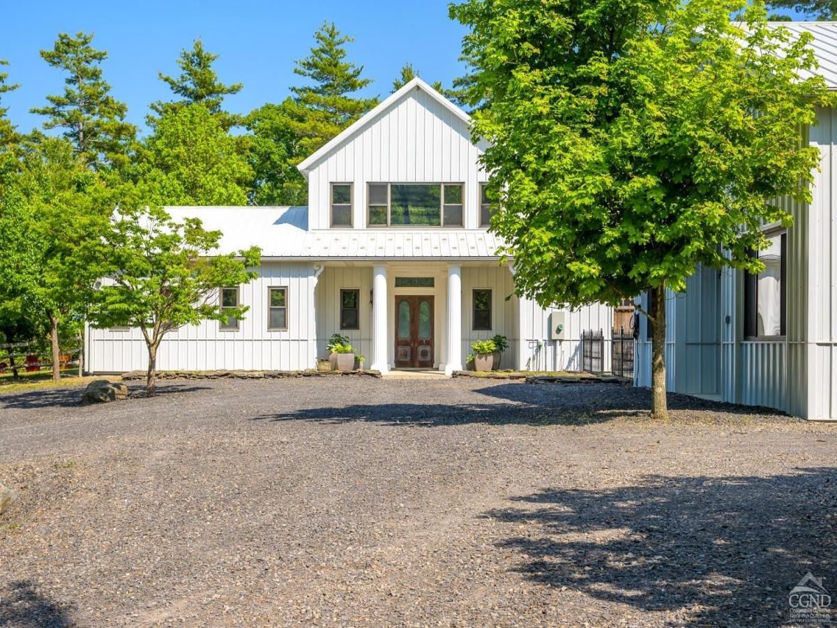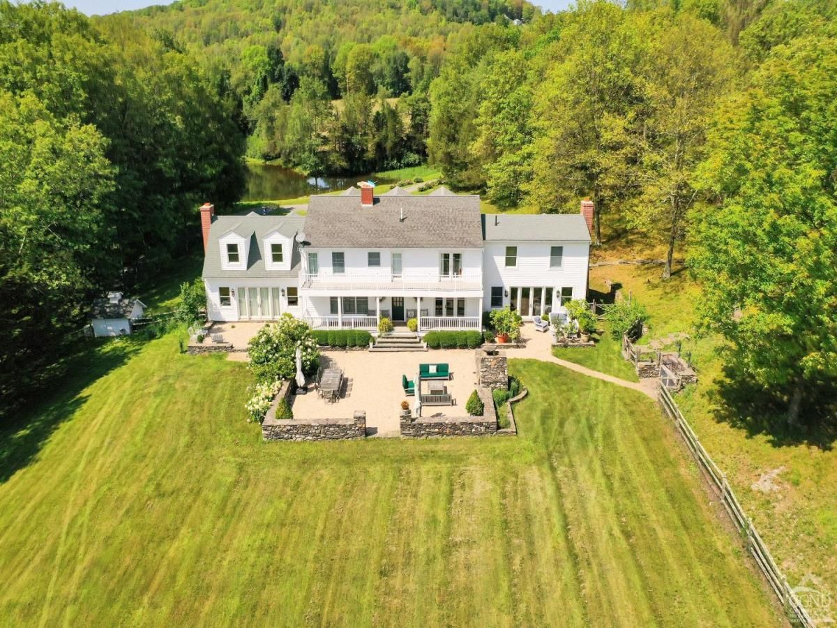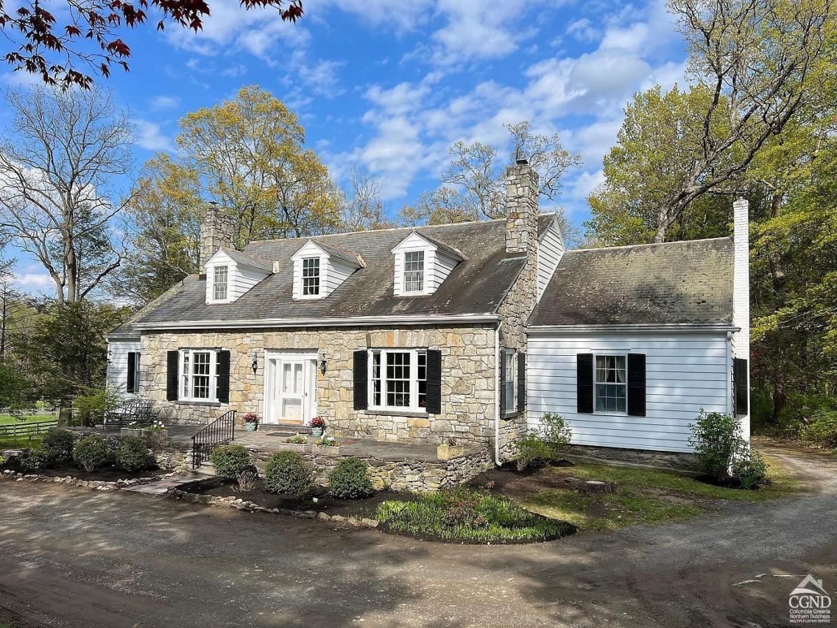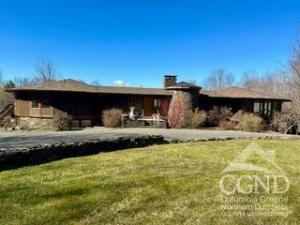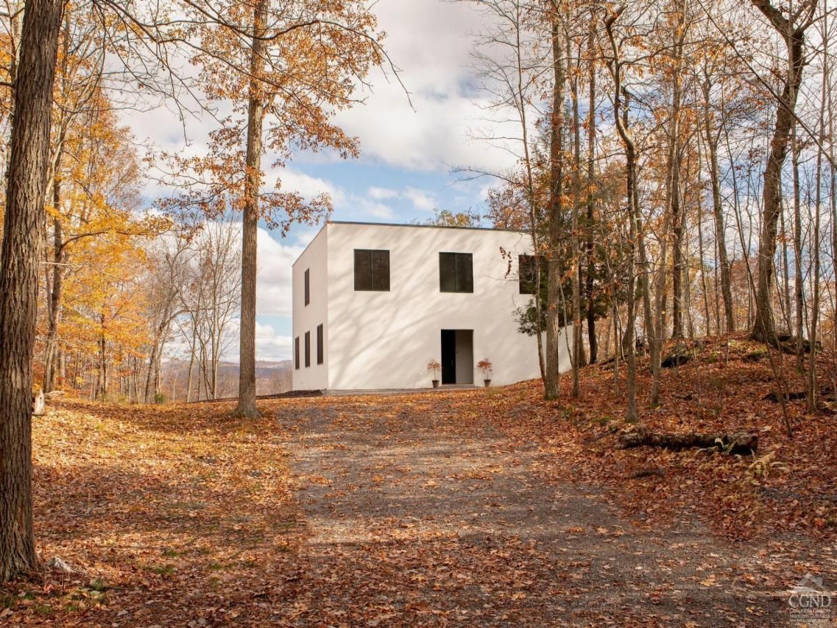A stunning example of modern architecture sited proudly and high in the hills of the Catskill Mountains; embracing the spectacular panoramic vistas that stretch as far as the eye can see! Very privately tucked away at the top of Vinger Hill Mountain, the gated entry opens to a tranquil mountain oasis complete with a 4-bedroom Contemporary manse with stunning minimalist design, and a charming 3-bedroom classic rustic guest house. Lush, thoughtful landscapes lead to an outdoor heated in ground swimming pool. Lovers of light and space will appreciate the symmetrical composition of the modern home, featuring a sunlit 2-story glass styled atrium living room that flows into several sitting and eating areas suited for contemporary living. The sparkling white walls, offset by the burnished wood floors, merge flawlessly with subtle industrial touches. Luxurious finishes at every turn, including marble baths with Porcelanosa soaking tubs, and glass enclosed showers with multifunction rain shower systems. With health and wellness as a guiding principle, spa like features continue with an infrared sauna and steam room, and well-appointed fitness/gym and play area. The property is fully connected via fiber optic cable with security and backup generator providing a safe harbor and remote work options A four-season home to share whether enjoying poolside parties, viewing the fall foliage, enjoying playful snow days, or skiing one of the 3 resorts nearby. Expansive decking to take in epic sunrises and enchanting starry nights. The epitome of luxury living can be found here. New Price!
Property Details
Price:
$2,495,000
MLS #:
149560
Status:
Active
Beds:
6
Baths:
7
Address:
88 Minew Rd
Type:
Single Family
Subtype:
Deeded
Neighborhood:
lexington
City:
Lexington
Listed Date:
Aug 12, 2023
State:
NY
ZIP:
12452
Lot Size:
9 acres
Year Built:
2015

88 Minew Rd
Lexington, NY
See this Listing
Mortgage Calculator
Schools
School District:
Hunter Tannersville
Interior
Basement
Finished, Full
Electric
Generator Hookup, Other
Floors
Carpet, Ceramic, Hardwood, Other
Full Bathrooms
7
Heat Type
Forced
Exterior
# of Garage Spaces
0.00
Construction
Frame
Foundation
Block, Poured Concrete
Garage
Detached
Paved Street
Yes
Roof
Asphalt, Rubber, Shingle
Sewer
Septic Tank
Siding
Cement Board, Wood
Views
Mountain, Panoramic
Financial
School Tax
15600.00
Map
Community
- Address88 Minew Rd Lexington NY
- AreaLexington
- CityLexington
- CountyGreene
- Zip Code12452
Similar Listings Nearby
- 581 Gayhead Earlton Road
Leeds, NY$3,200,000
27.09 miles away
- 8 Jani Lane
,$3,200,000
38.21 miles away
- 95 W Wind Road
,$2,999,000
36.40 miles away
- 278 Crows Nest Road
Cairo, NY$2,995,000
18.76 miles away
- 26 mountain farm Road
Northeast, NY$2,950,000
47.91 miles away
- 182 Silvernails Road
Gallatin, NY$2,950,000
41.59 miles away
- 33 Scott Road
Livingston, NY$2,950,000
34.63 miles away
- 165 Galway Road
Windham, NY$2,900,000
12.14 miles away
- 49 Sky Top Road
Copake, NY$2,875,000
43.80 miles away
- 229 Bone Hollow Road
Marbletown, NY$2,875,000
28.09 miles away















































