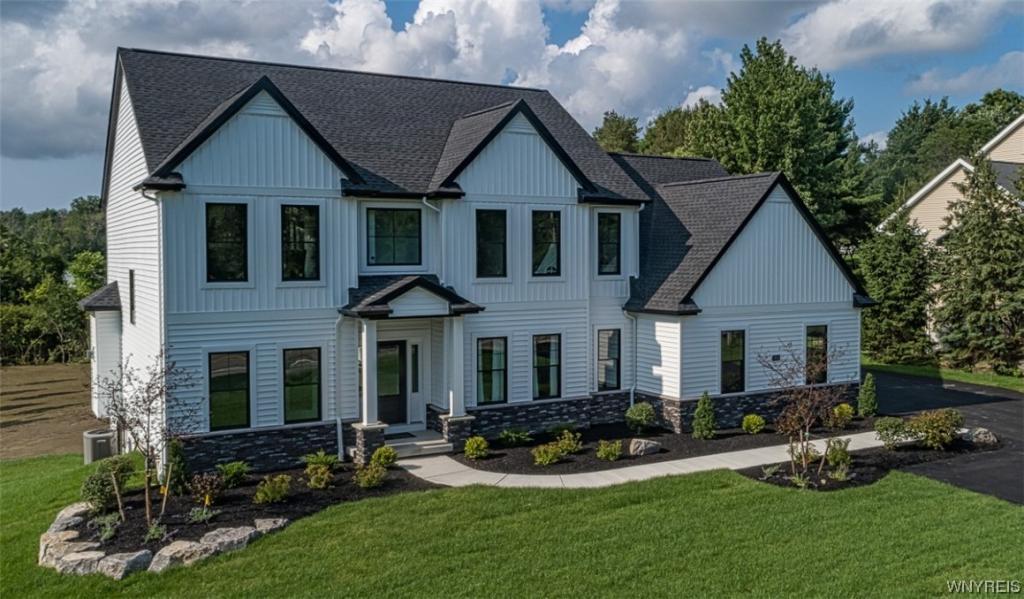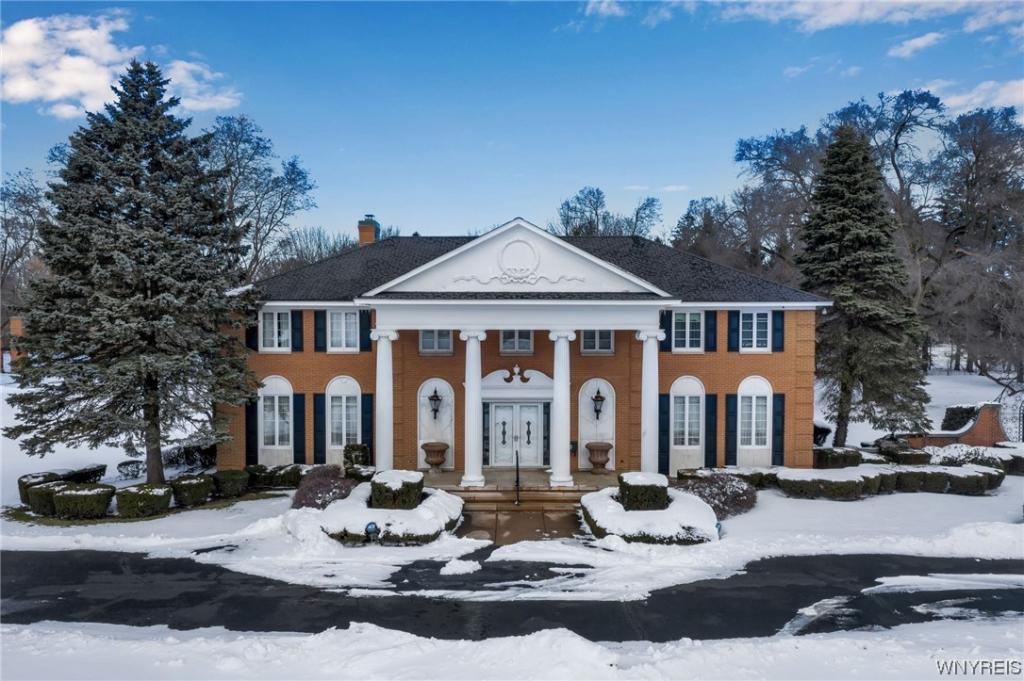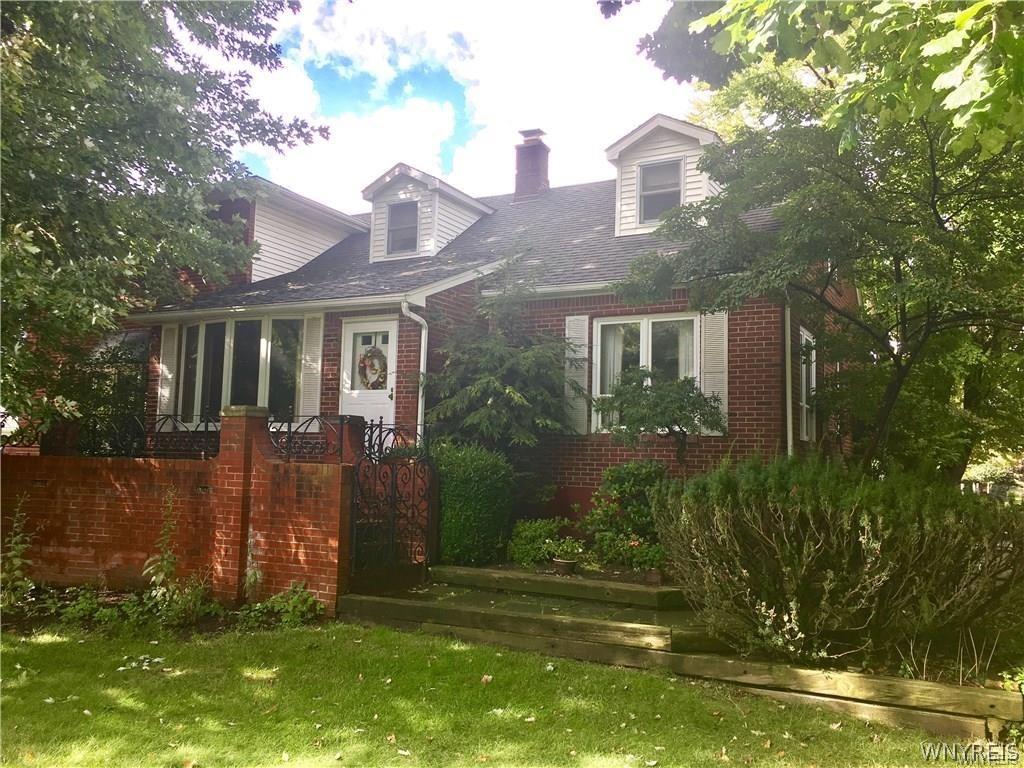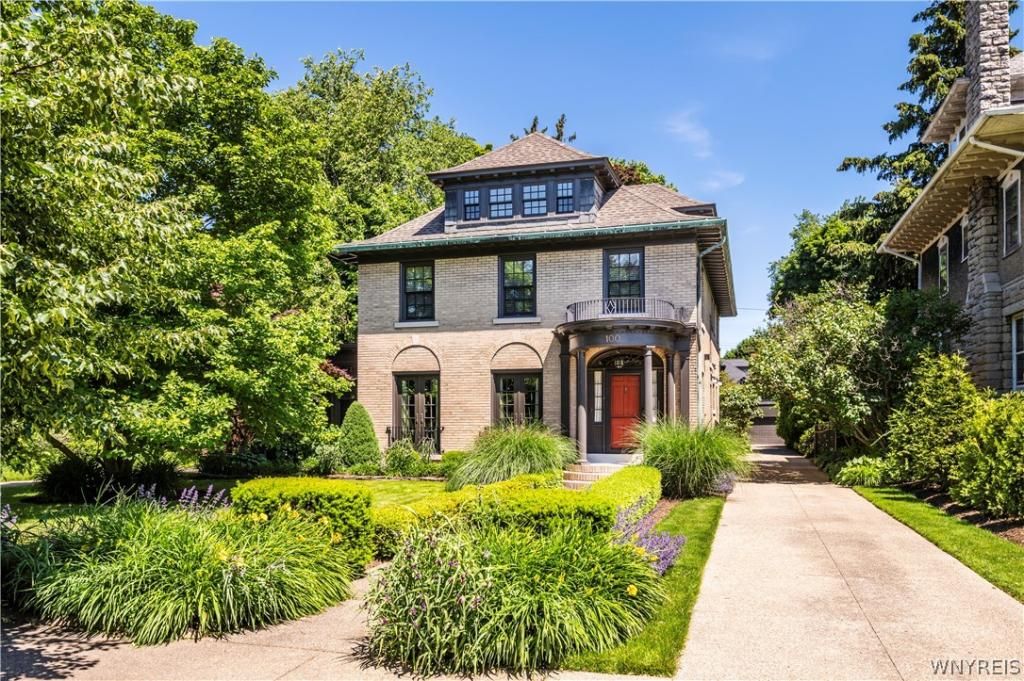5 YEAR YOUNG CUSTOM RANCH THAT LIVES LIKE A NEW BUILD IN PRESTIGIOUS OXBOW GARDENS. This stunning property features 10ft tray style ceilings w/Crown molding in Great Room and Primary Bedroom. All other rooms 9ft ceilings. Beautiful open kitchen with Quartz counters, Island, Whirlpool gold stainless appliances, soft close cabinets and drawers, plus a walk-in pantry. Formal dining Rm with transom glass entry. Beautiful hardwood flooring in kitchen, mudroom, foyer, Great Room, Powder Bath, and Hallways. 2 Sets of sliding doors to heated and cooled Sunroom with 16ft vaulted ceiling. Sliding doors lead you out to beautiful custom patio with Stone floor, paver walls and Kohler awning. Basement has an egress window for additional living space. Tankless water heater and glass block windows. All wall mounted TV’s stay. Electric Car Charging Station in garage. The exterior of this home is as impressive as the interior, with meticulously manicured landscaping and a private patio for entertaining. Walking distance to the Village of Lewiston with all of the amenities the Village has to offer. TOTAL SQ FOOTAGE OF 2442sq ft PER BUILDER WITH EGRESS WINDOW IN BASEMENT. Owners are open for offers.
Property Details
Price:
$629,900
MLS #:
B1521438
Status:
Active
Beds:
3
Baths:
3
Address:
912 Mohawk Street
Type:
Single Family
Subtype:
SingleFamilyResidence
Subdivision:
Gardens/Oxbow
City:
Lewiston
Listed Date:
Feb 25, 2024
State:
NY
Finished Sq Ft:
2,442
ZIP:
14092
Lot Size:
0 acres
Year Built:
2019
Listing courtesy of Great Lakes Real Estate Inc.,
© 2024 New York State Alliance of MLS’s NYSAMLS. Information deemed reliable, but not guaranteed. This site was last updated 2024-04-28.
© 2024 New York State Alliance of MLS’s NYSAMLS. Information deemed reliable, but not guaranteed. This site was last updated 2024-04-28.
912 Mohawk Street
Lewiston, NY
See this Listing
Mortgage Calculator
Schools
School District:
Lewiston-Porter
Interior
Appliances
Exhaust Fan, Disposal, Gas Oven, Gas Range, Refrigerator, Range Hood, Tankless Water Heater
Bathrooms
2 Full Bathrooms, 1 Half Bathroom
Cooling
Central Air
Fireplaces Total
1
Flooring
Carpet, Hardwood, Tile, Varies
Heating
Gas, Forced Air
Laundry Features
Main Level
Exterior
Architectural Style
Ranch
Construction Materials
Brick, Vinyl Siding
Exterior Features
Awnings, Concrete Driveway, Fence, Patio
Parking Features
Attached, Garage Door Opener
Roof
Asphalt
Financial
Buyer Agent Compensation
2.75%
HOA Fee
$470
HOA Frequency
Quarterly
Taxes
$12,318
Map
Community
- Address912 Mohawk Street Lewiston NY
- CityLewiston
- CountyNiagara
- Zip Code14092
Similar Listings Nearby
- 80 Bauman Road
Amherst, NY$814,300
21.02 miles away
- 1 Sargent Drive
Lockport-City, NY$814,000
17.30 miles away
- 8340 Goodrich Road
Clarence, NY$799,900
20.80 miles away
- 11305 Snyder Road
Concord, NY$799,900
44.97 miles away
- 4774/4780 Sheridan Drive
Amherst, NY$799,000
19.43 miles away
- 100 Beard Avenue
Buffalo, NY$799,000
18.87 miles away
- 5676 Dorothy Circle
Clarence, NY$796,500
26.53 miles away
- 5575 Thompson Road
Clarence, NY$795,000
22.92 miles away
- 5079 Woodland Drive
Lewiston, NY$795,000
0.96 miles away
- 7247 Edgewater Circle
Pendleton, NY$785,000
13.51 miles away


























































































































































































































































































































































