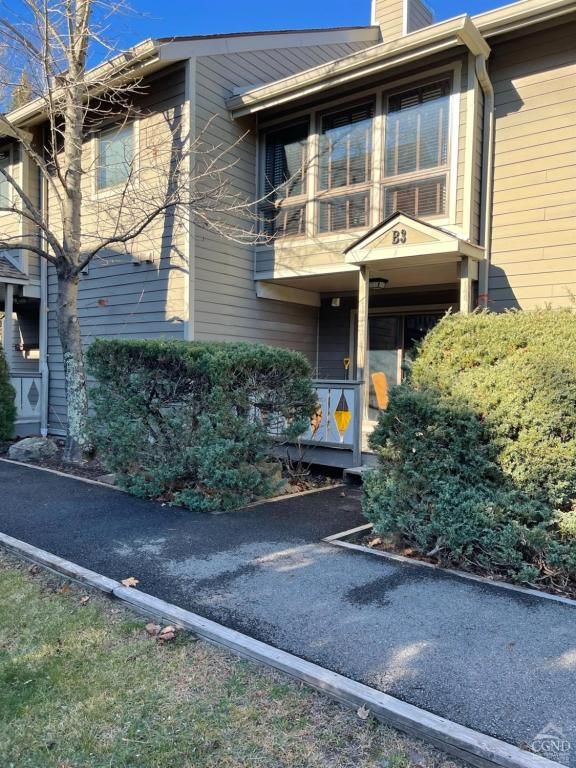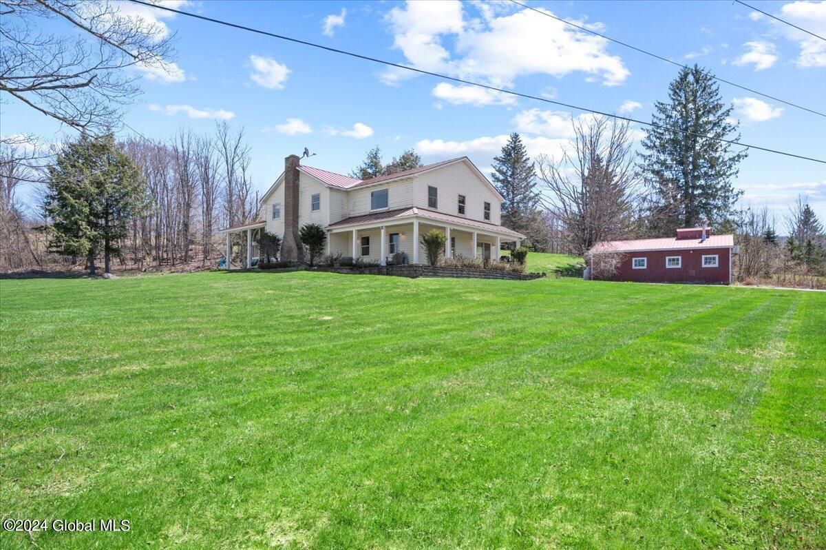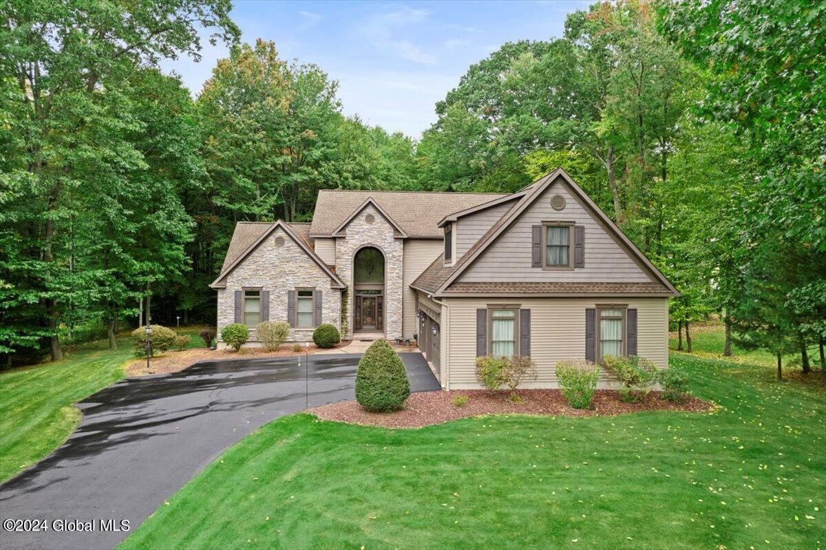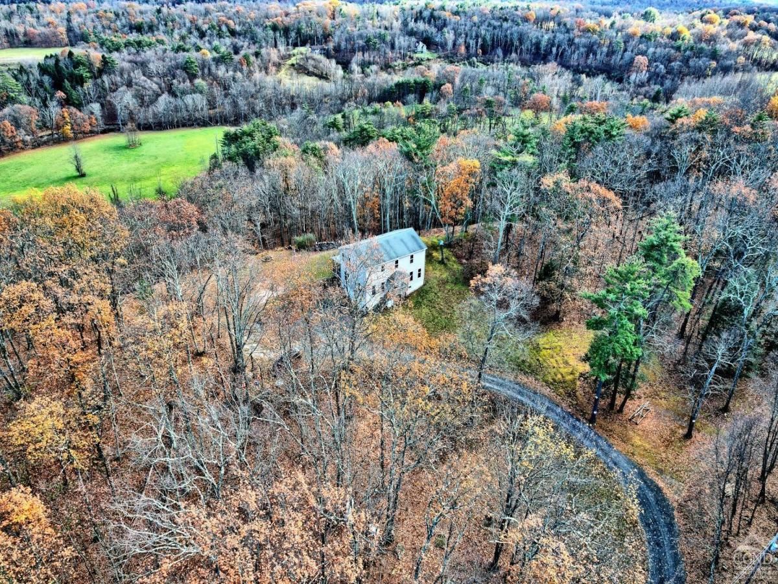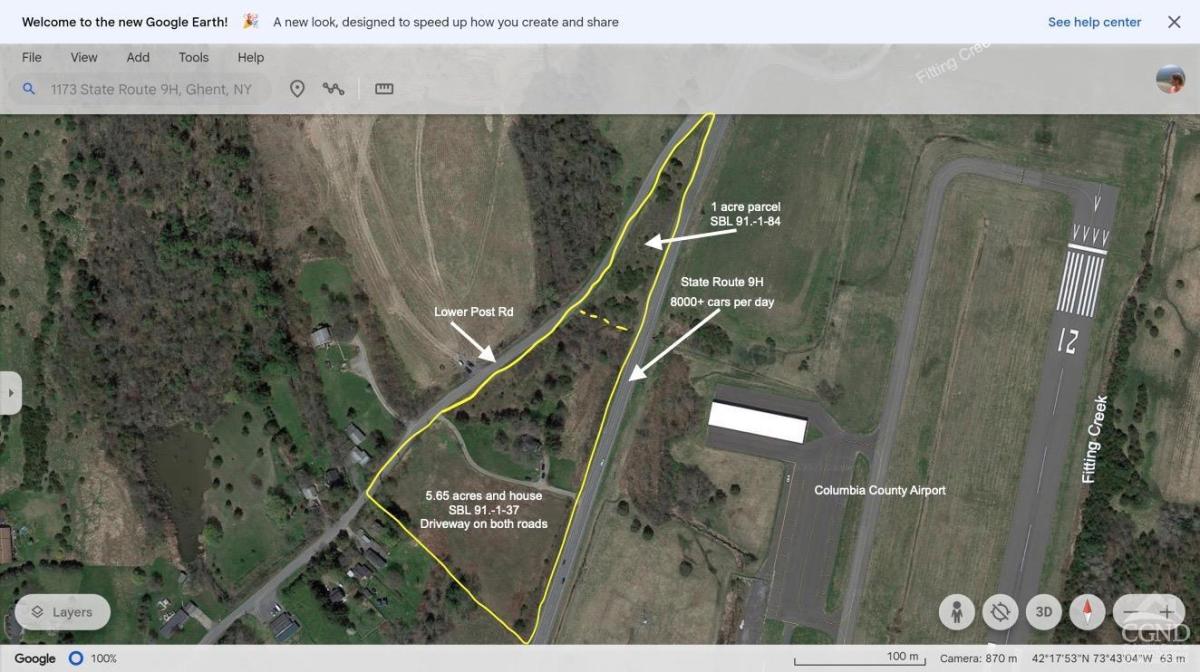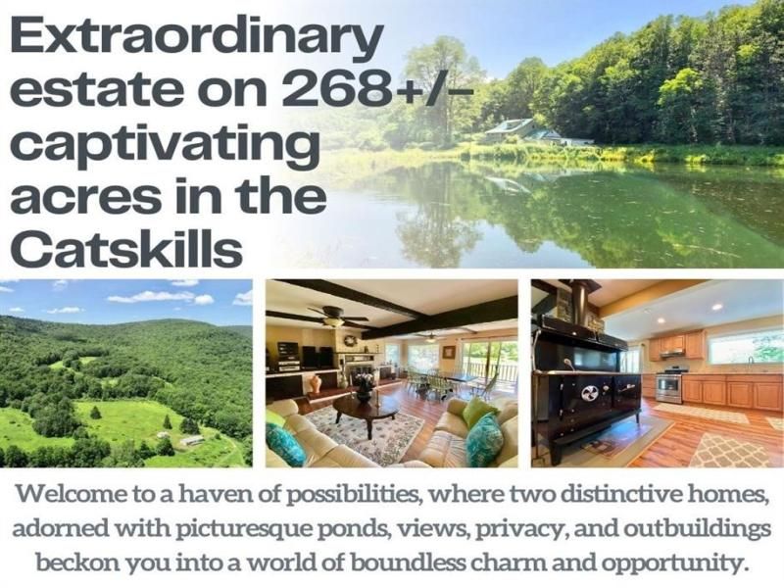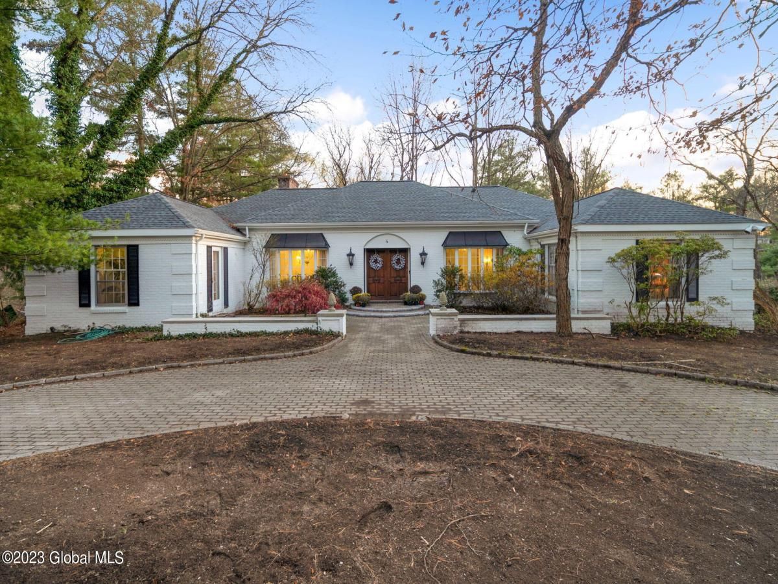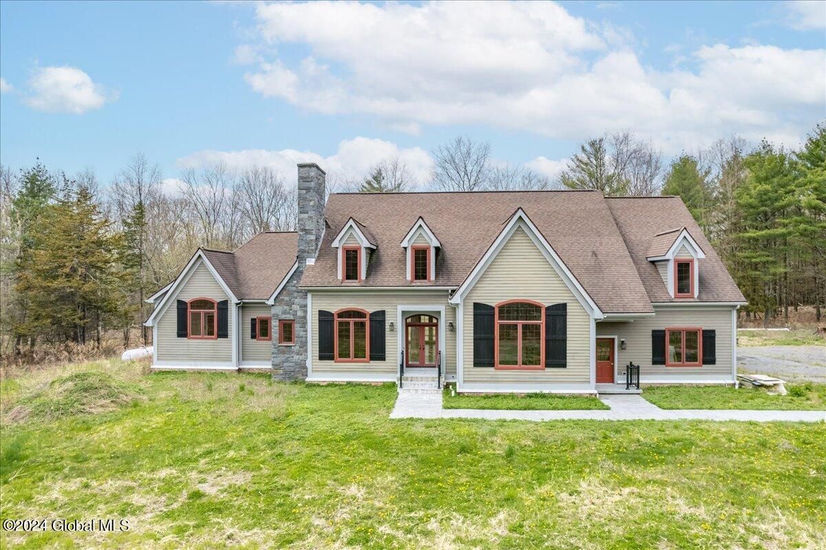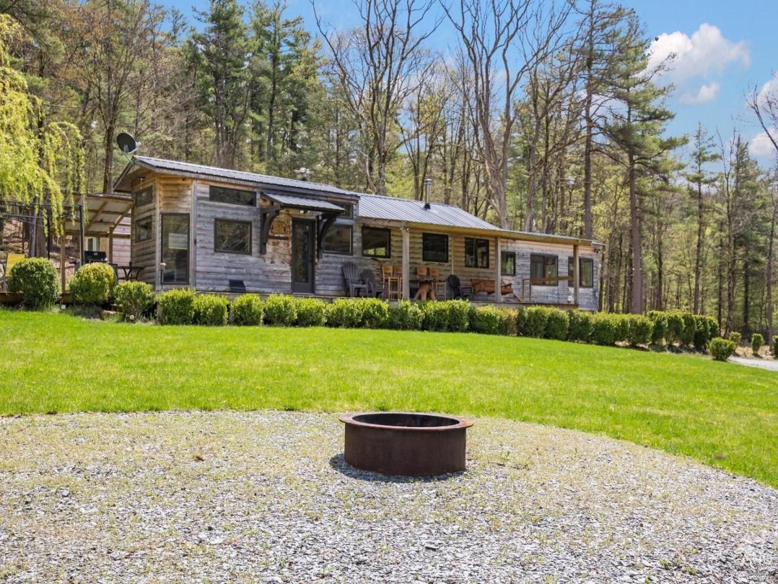This Hunter Highlands slopeside condo is a charming and completely renovated property with a tasteful country charm and character. Located just steps away from the slopes, it offers unparalleled convenience for ski enthusiasts. The prime location allows you to ski back to your door for a quick lunch break directly from the Briar Patch trail. These locations don’t become available often. Location is EVERYTHING.The interior features a warm and inviting atmosphere with a wood-burning stone fireplace, creating a cozy ambiance for relaxing after a day on the slopes. Beautiful kitchen with quartzite natural stone countertop, GE cafe’ series refrigerator and induction range. The condo includes three bedrooms and 2.5 baths, providing ample space for residents and guests. Primary bath has heated floors for warmth with beautiful full tiled showers. The HVAC system ensures comfortable heating and cooling throughout the property, making it suitable for year-round enjoyment. (another added addition that no other condo has).Situated in a 4-season community, this property offers not only a delightful winter retreat but also access to a range of activities and amenities throughout the year. Whether you’re a skiing enthusiast or someone seeking a charming home with modern comforts, this Hunter Highlands slope side condo is a perfect blend of style and functionality. An added bonus is the WiFi connected thermostats to control the heat and air for your convenience. Condo being sold turn key.Just 2.5 hours from NYC area, makes this the perfect weekend retreat.
Property Details
Price:
$699,999
MLS #:
151906
Status:
Active
Beds:
3
Baths:
3
Address:
84 Highlands Drive B-3
Type:
Single Family
Subtype:
Deeded
Neighborhood:
hunter
City:
Hunter
Listed Date:
Mar 18, 2024
State:
NY
Finished Sq Ft:
1,320
ZIP:
12442
Lot Size:
0 acres
Year Built:
1972

84 Highlands Drive B-3
Hunter, NY
See this Listing
Mortgage Calculator
Schools
School District:
Hunter Tannersville
Interior
# of Fireplaces
1
Basement
Slab
Electric
200 Amps
Floors
Carpet, Hardwood, Tile
Full Bathrooms
2
Half Bathrooms
1
Heat Type
Forced
Exterior
# of Garage Spaces
0.00
Color
brown
Construction
Frame
Foundation
Slab
Paved Street
Yes
Roof
Asphalt
Sewer
Community
Siding
Wood
Views
Mountain
Financial
H O A Fee Y N
1
Home Owners Assoc
Yes
School Tax
910.00
Map
Community
- Address84 Highlands Drive B-3 Hunter NY
- AreaHunter
- CityHunter
- CountyGreene
- Zip Code12442
Similar Listings Nearby
- 496 Durham Road
,$900,000
13.88 miles away
- 32 Balsam Way
,$899,900
48.70 miles away
- 78 Ridgeway
Catskill, NY$899,900
11.14 miles away
- 1173 State Route 9H
Ghent, NY$899,900
31.42 miles away
- 4197 County Highway 26
,$899,000
41.04 miles away
- 4 Beaver Pond Road
,$899,000
42.25 miles away
- 688 County Route 111
,$899,000
28.40 miles away
- 84 Old Hudson Turnpike
Canaan, NY$899,000
41.13 miles away
- 98 Scannell Road
Ghent, NY$899,000
32.67 miles away
- 96 Stone Mill Road
Hudson, NY$899,000
23.80 miles away

