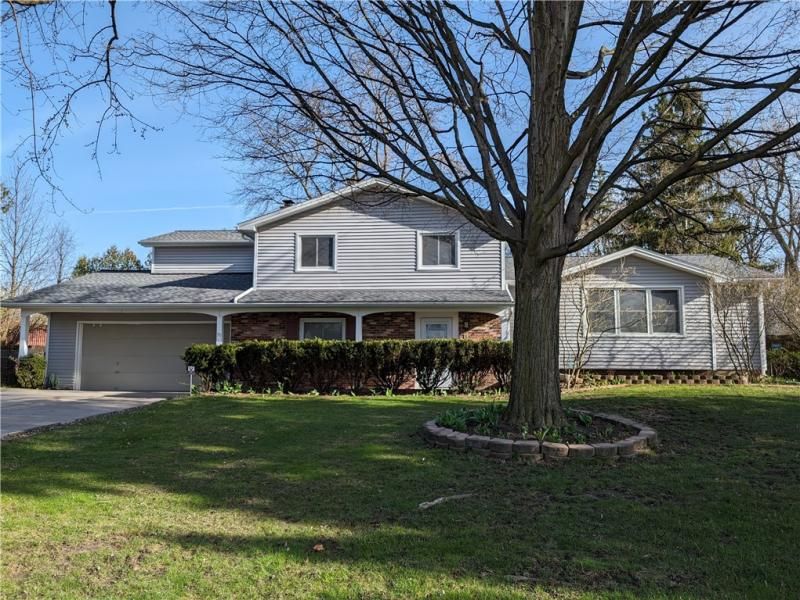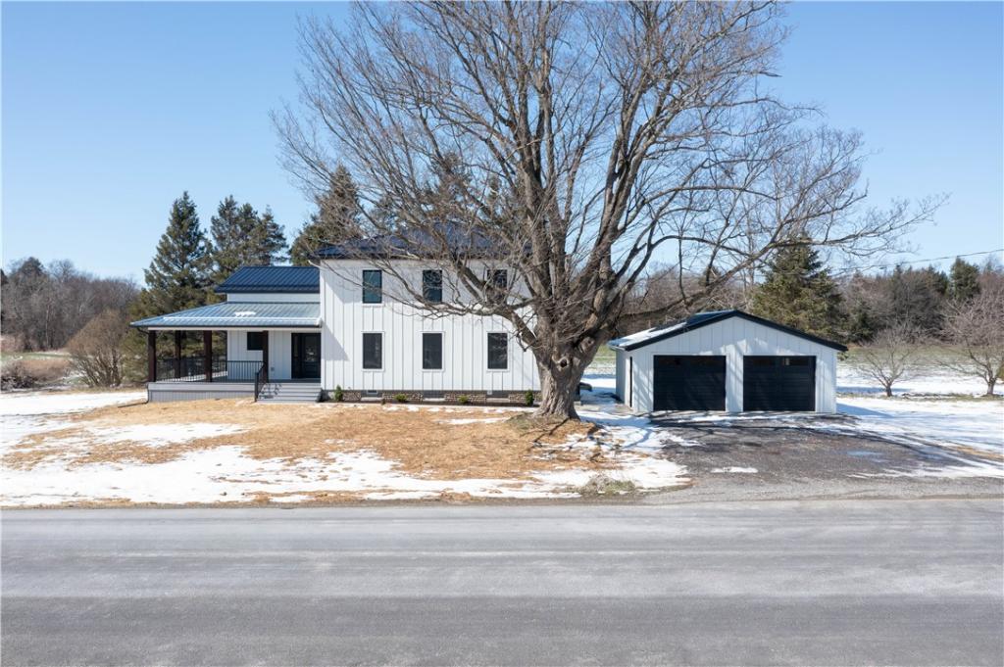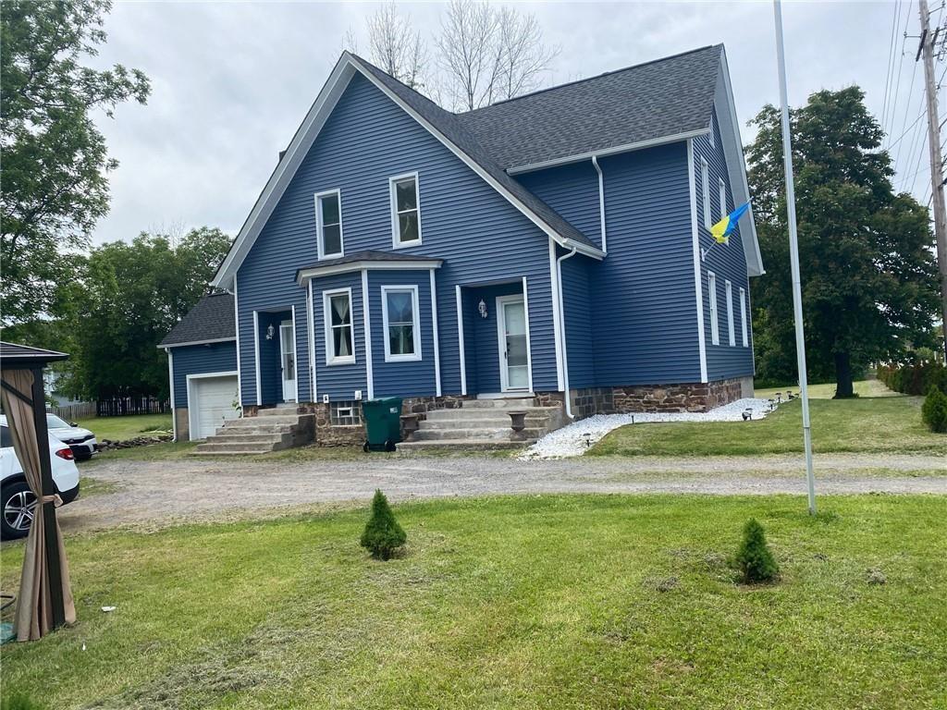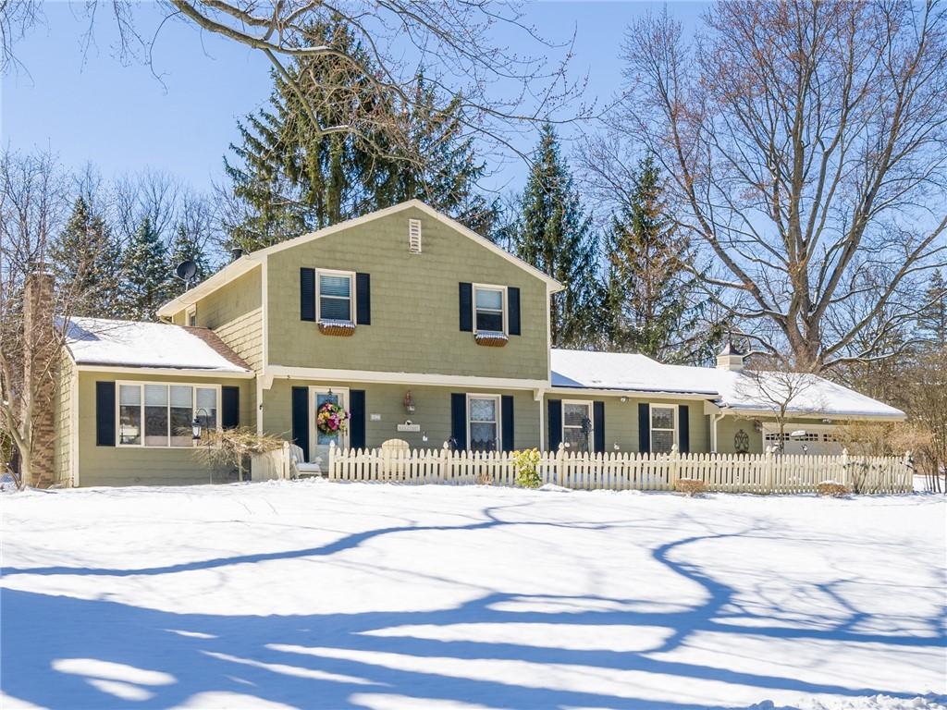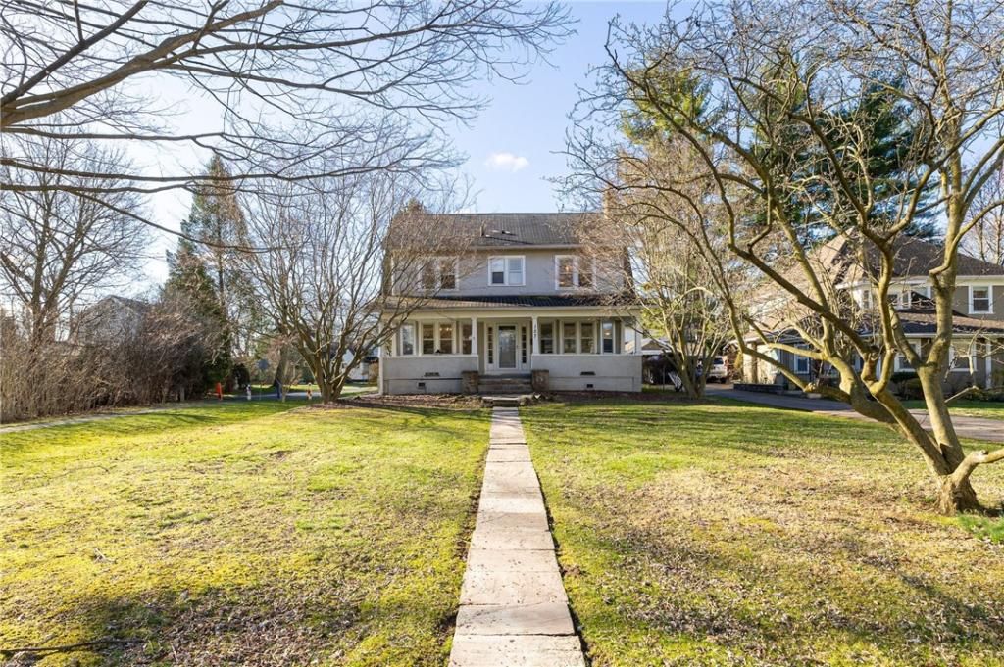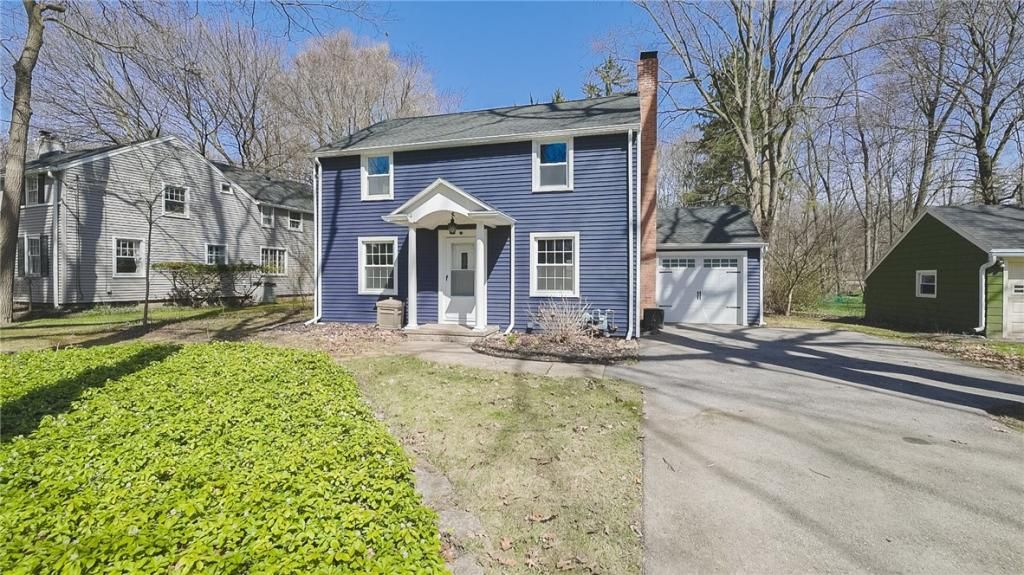This spacious, Split-Level Greenlight neighborhood home offers an outstanding floor plan, and has been upgraded and well-maintained over the years by the current owners. You will enjoy: concrete driveway, newer 200 AMP electric panel, new roof 2016, new boiler 2018, new HWT 2018, newer replacement windows throughout, Master Bedroom addition 2009, backyard shed 2008, & additional amenities! The lovely fenced in backyard is an excellent place to host gatherings, with a large, covered patio, & an additional partially enclosed area ready for some string lights & your own future hot tub! Inside, the front foyer is great for welcoming your guests and hanging their coats. To the left is a large fire-placed family room, and up a few steps to the right is the living room, dining area, and kitchen with an extended, vaulted eat-in dining space. From here, the glass slider takes you out back. Up a few more steps from the living room are two ample sized bedrooms, full bath and the larger Master Bedroom with double closets. Enjoy first floor laundry & extra entertaining & storage space in the partially finished basement! Schedule a showing before offers are due: Tues, April 16 at 3 pm!
Property Details
Price:
$249,900
MLS #:
R1530478
Status:
Pending
Beds:
3
Baths:
2
Address:
76 Parkmeadow Drive
Type:
Single Family
Subtype:
SingleFamilyResidence
Subdivision:
Mayfair Heights Sec 02 Pa
City:
Henrietta
Listed Date:
Apr 10, 2024
State:
NY
Finished Sq Ft:
2,182
ZIP:
14534
Lot Size:
0 acres
Year Built:
1964
Listing courtesy of Empire Realty Group,
© 2024 New York State Alliance of MLS’s NYSAMLS. Information deemed reliable, but not guaranteed. This site was last updated 2024-05-18.
© 2024 New York State Alliance of MLS’s NYSAMLS. Information deemed reliable, but not guaranteed. This site was last updated 2024-05-18.
76 Parkmeadow Drive
Henrietta, NY
See this Listing
Mortgage Calculator
Schools
School District:
Rush-Henrietta
Interior
Appliances
Built In Refrigerator, Dryer, Dishwasher, Exhaust Fan, Electric Oven, Electric Range, Disposal, Gas Water Heater, Refrigerator, Range Hood, Washer
Bathrooms
2 Full Bathrooms
Cooling
Central Air
Fireplaces Total
1
Flooring
Ceramic Tile, Hardwood, Laminate, Tile, Varies
Heating
Gas, Baseboard, Hot Water
Laundry Features
Main Level
Exterior
Architectural Style
Other, Split Level, Transitional
Construction Materials
Brick, Vinyl Siding
Exterior Features
Concrete Driveway, Fence, Patio
Other Structures
Sheds, Storage
Parking Features
Attached, Electricity, Storage, Workshopin Garage, Driveway, Garage Door Opener
Roof
Asphalt, Membrane, Rubber
Financial
Buyer Agent Compensation
3%
Taxes
$7,444
Map
Community
- Address76 Parkmeadow Drive Henrietta NY
- CityHenrietta
- CountyMonroe
- Zip Code14534
Similar Listings Nearby
- 4068 South Main Street Road
Batavia-Town, NY$320,000
31.81 miles away
- 148 Queensland Drive
Gates, NY$320,000
11.18 miles away
- 7070 Tenefly Road
Genesee Falls, NY$320,000
42.89 miles away
- 839 Long Pond Road
Greece, NY$320,000
13.47 miles away
- 62 Kings Lacey Way
Perinton, NY$320,000
6.54 miles away
- 205 Varinna Drive
Brighton, NY$319,900
4.78 miles away
- 157 Sunset Drive
Brighton, NY$319,900
4.29 miles away
- 18 Landing Road South
Brighton, NY$319,900
5.72 miles away
- 415 Kimberly Drive
Brighton, NY$319,900
5.16 miles away
- 1629 Sweets Corners Road
Penfield, NY$319,900
11.20 miles away

