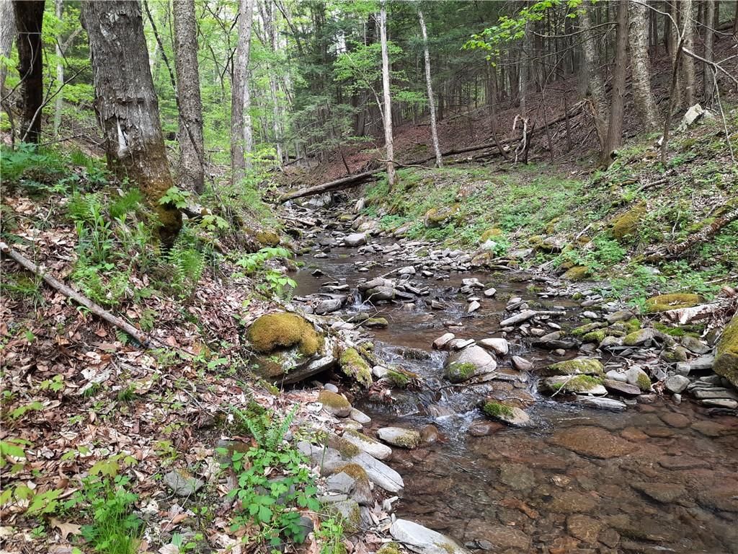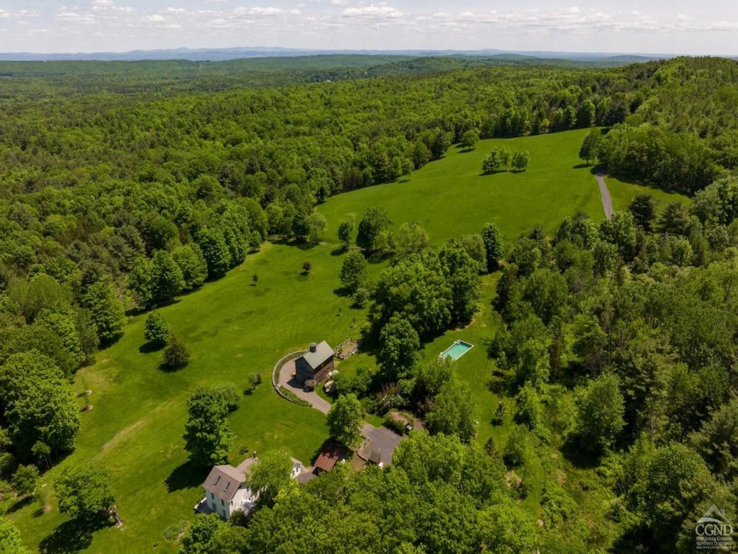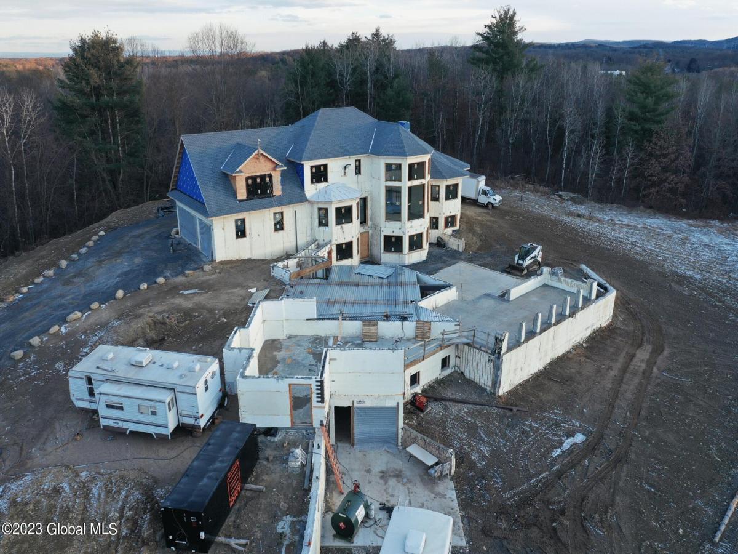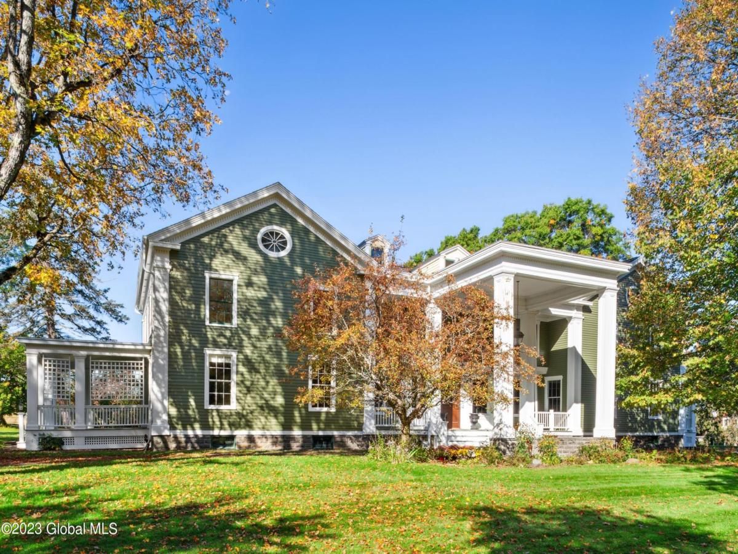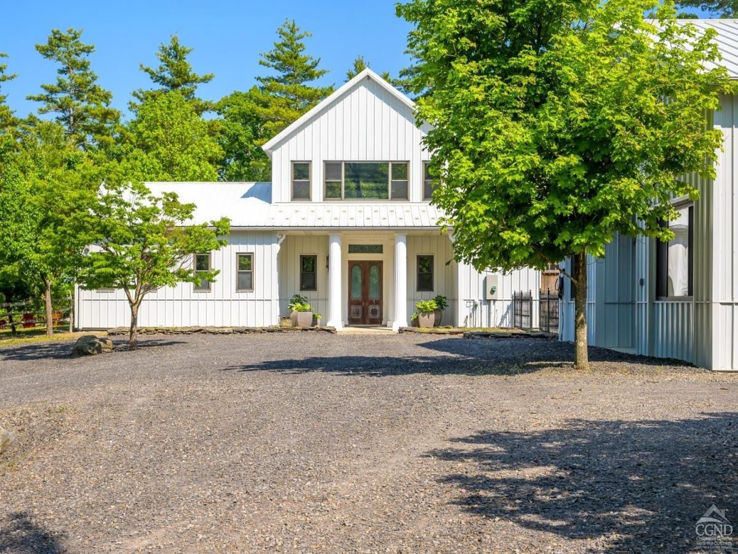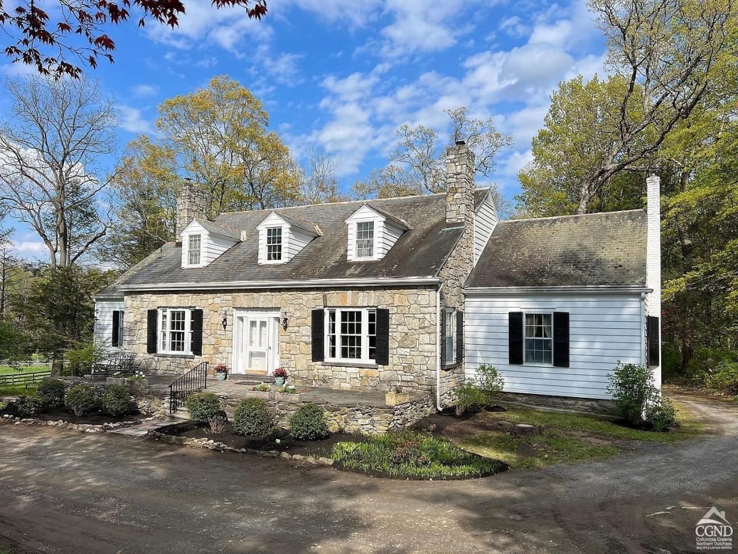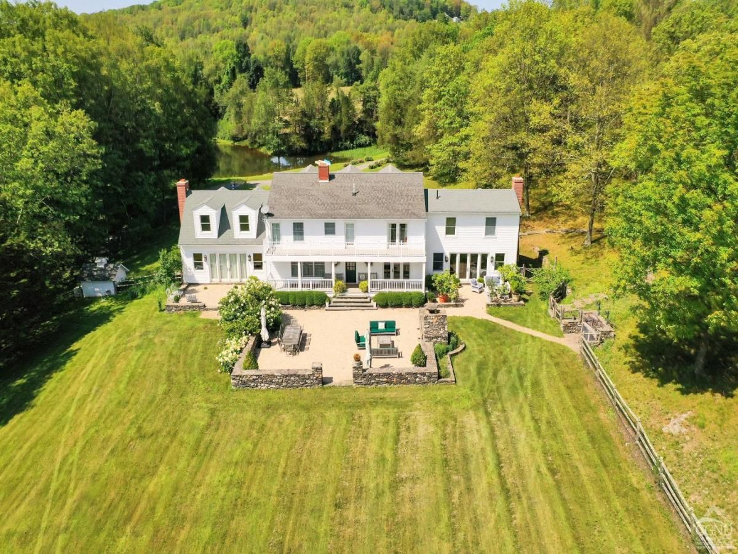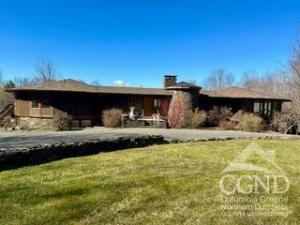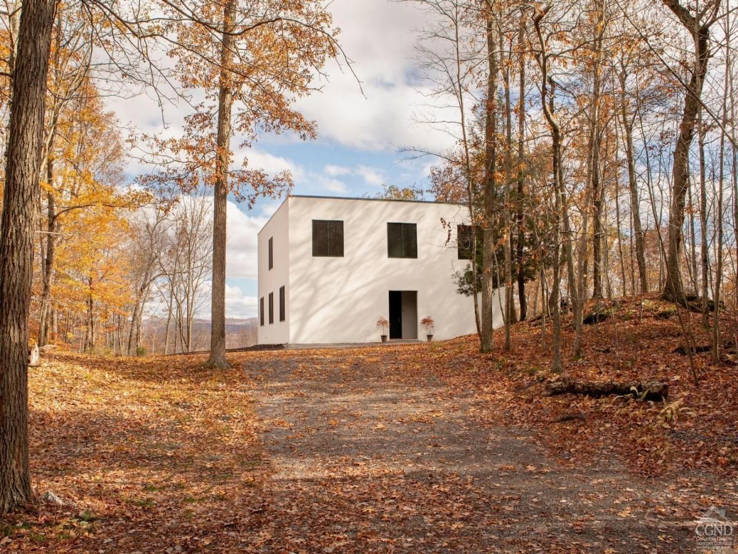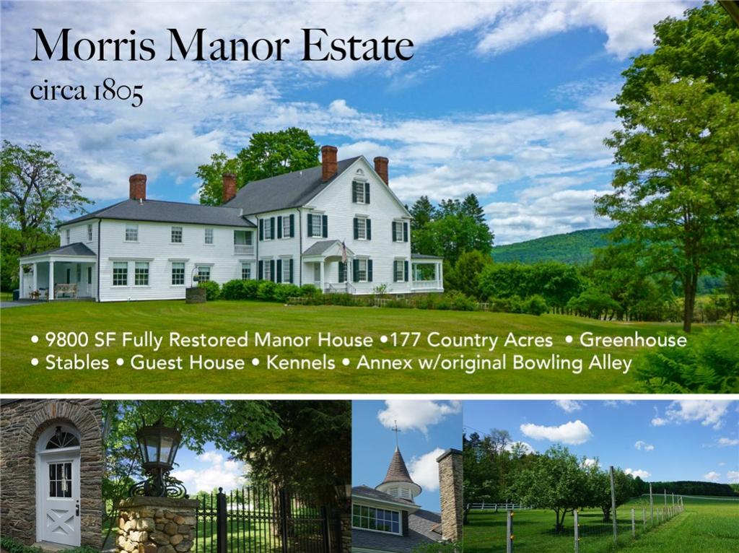Own Paradise. At the end of a town-maintained dead-end road in the Catskill Mountains is The Odell Farm, 335 splendid acres of forest, meadows, pond, and stream adjoining thousands of acres of protected state land. This private and delightfully secluded retreat consists of the original 4BR 1.5 bath 1826 farmhouse and 1991 3BR 2BA oversized lodge along with a detached 5 bay garage and a professionally restored barn. Maintained forest roads throughout the property make for usable land to explore, yielding a potential for new builds with spectacular western views. The farmhouse is replete with country charm. The Lodge, a mountain chalet impressive in size, is built like a fort. Experience unparalleled privacy (you’ll own all of Armstrong Road) within close proximity to Margaretville (grocer, pharmacy, great coffee, shops, hospital), Belleayre for Skiing, and just 2.5 Hours to NYC. This is a unique opportunity to become the next steward of an exceptional property. Offering includes 11 parcels: 11.1-1-1; 11.-1-3; 11.-1-4; 3.3-3-27; 3.3-3-37; 3.3-3-38.100; 3.3-3-38.200; 3.3-3-39; 3.3-3-40; 3.3-3-41; 3.3-3-42
The taxes noted include the forestry program exemption.
The taxes noted include the forestry program exemption.
Property Details
Price:
$2,500,000
MLS #:
R1477167
Status:
Active
Beds:
7
Baths:
4
Address:
14 Armstrong Road
Type:
Single Family
Subtype:
SingleFamilyResidence
City:
Hardenburgh
Listed Date:
Jul 5, 2023
State:
NY
Finished Sq Ft:
4,829
ZIP:
12406
Lot Size:
335 acres
Year Built:
1826
Listing courtesy of Keller Williams Upstate NY Properties,
© 2024 New York State Alliance of MLS’s NYSAMLS. Information deemed reliable, but not guaranteed. This site was last updated 2024-05-01.
© 2024 New York State Alliance of MLS’s NYSAMLS. Information deemed reliable, but not guaranteed. This site was last updated 2024-05-01.
14 Armstrong Road
Hardenburgh, NY
See this Listing
Mortgage Calculator
Schools
School District:
Margaretville
Interior
Appliances
Double Oven, Dryer, Electric Oven, Electric Range, Gas Oven, Gas Range, Oil Water Heater, Refrigerator, Washer
Bathrooms
3 Full Bathrooms, 1 Half Bathroom
Fireplaces Total
3
Flooring
Carpet, Hardwood, Tile, Varies, Vinyl
Heating
Electric, Oil, Baseboard
Laundry Features
In Basement, Main Level
Exterior
Architectural Style
Chalet Alpine, Farmhouse
Construction Materials
Vinyl Siding, Wood Siding
Exterior Features
Awnings, Blacktop Driveway, Deck, Fully Fenced, Gravel Driveway, Patio
Other Structures
Barns, Guest House, Outbuilding, Poultry Coop, Second Garage
Parking Features
Detached, Electricity, Heated Garage, Workshopin Garage
Roof
Asphalt, Metal, Shingle
Financial
Buyer Agent Compensation
2.5%%
Taxes
$14,160
Map
Community
- Address14 Armstrong Road Hardenburgh NY
- CityHardenburgh
- CountyUlster
- Zip Code12406
Similar Listings Nearby
- 581 Gayhead Earlton Road
,$3,200,000
34.11 miles away
- 8 Jani Lane
,$3,200,000
48.35 miles away
- 95 W Wind Road
,$2,999,000
46.41 miles away
- 278 Crows Nest Road
,$2,995,000
26.38 miles away
- 33 Scott Road
,$2,950,000
40.25 miles away
- 182 Silvernails Road
,$2,950,000
44.73 miles away
- 165 Galway Road
,$2,900,000
21.70 miles away
- 49 Sky Top Road
,$2,875,000
48.95 miles away
- 229 Bone Hollow Road
,$2,875,000
23.62 miles away
- 1859 State Highway 51
Morris, NY$2,750,000
47.37 miles away

