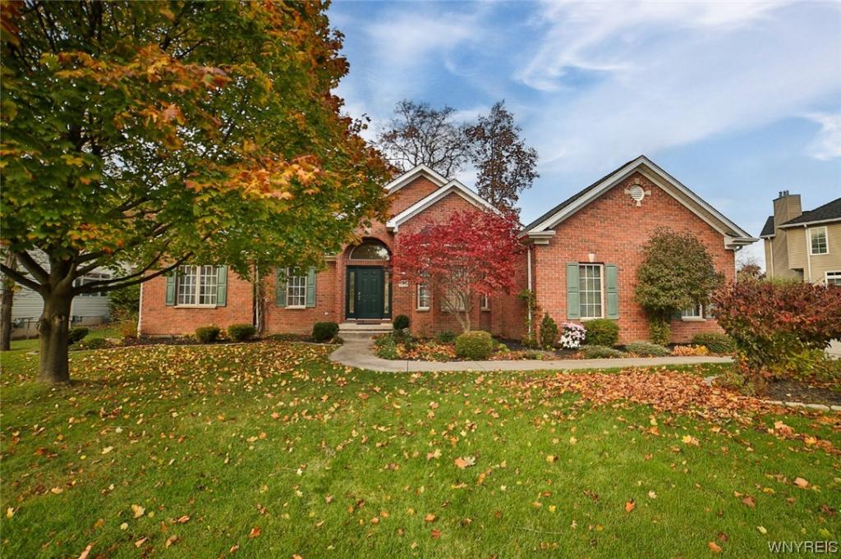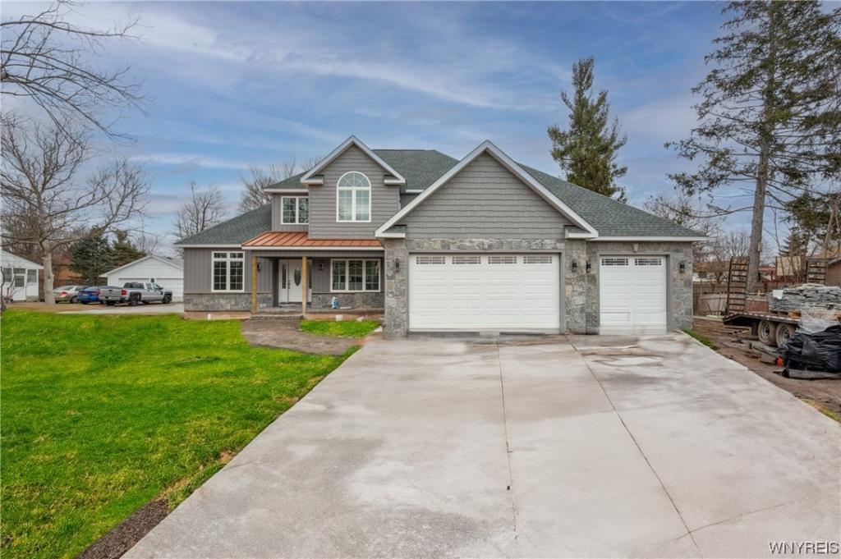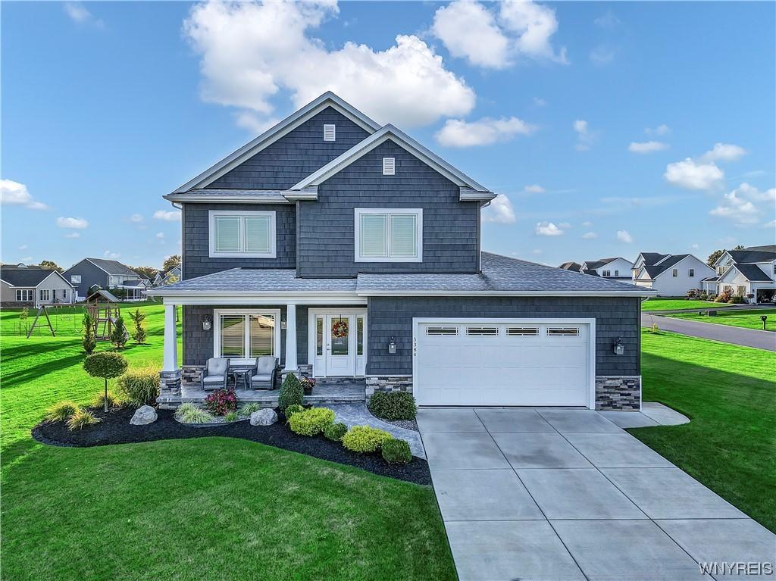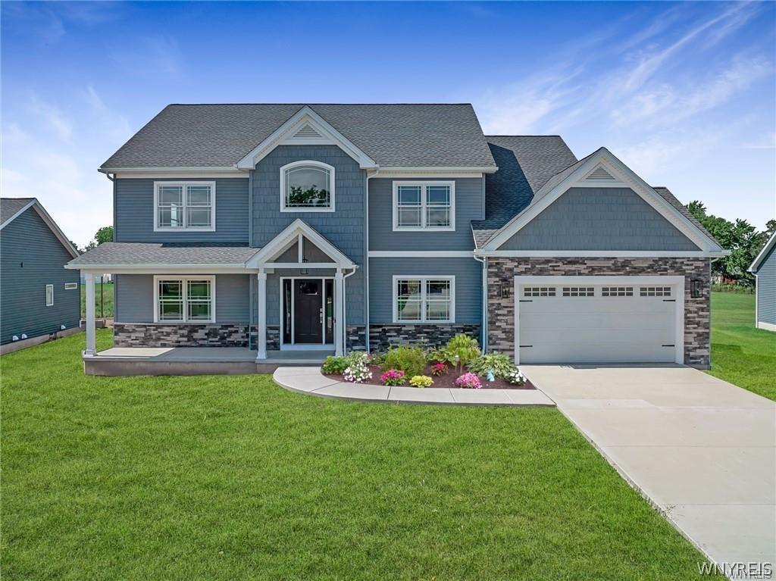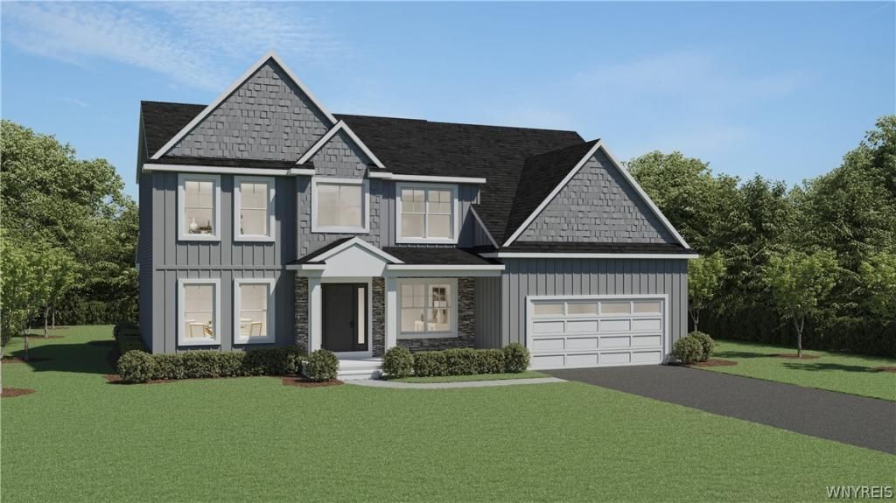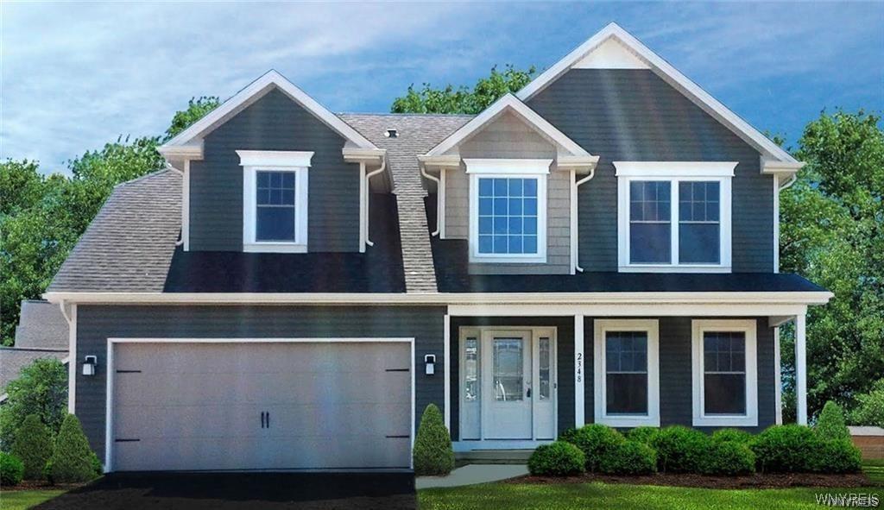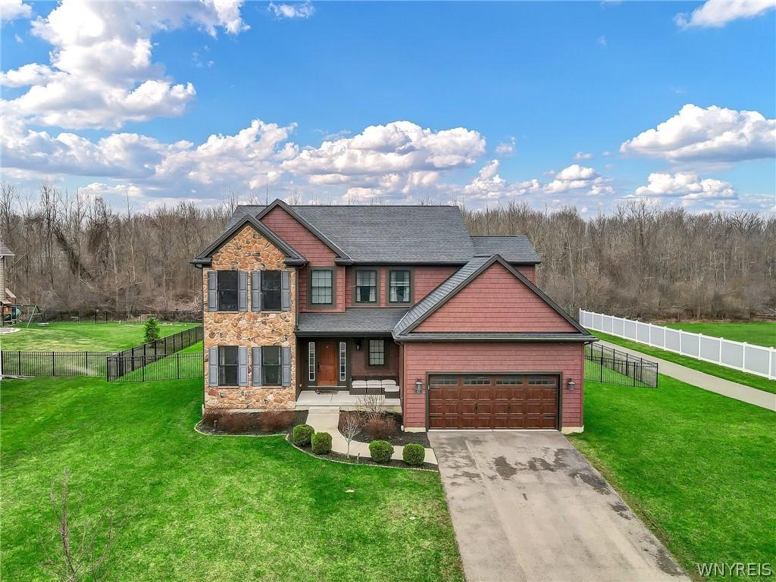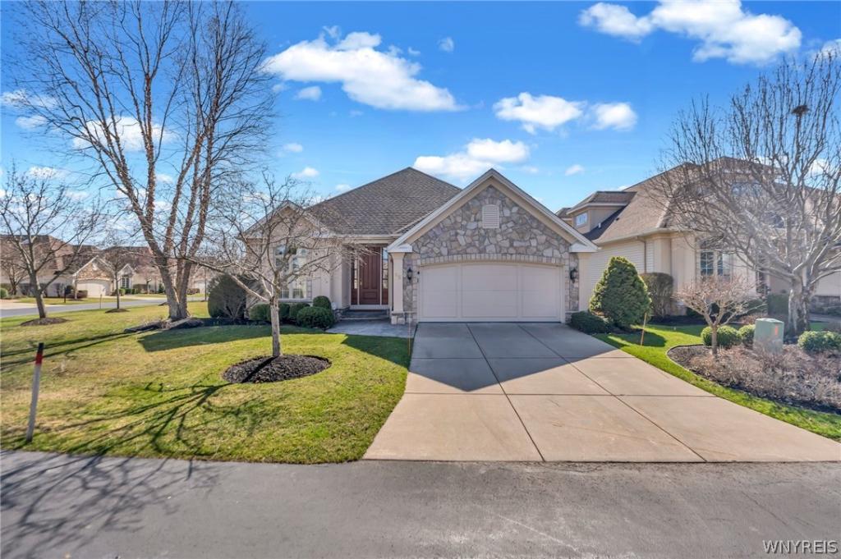Superior design & quality throughout this custom built 3 BR 2.5 bath ranch featuring an open floor plan & demand location. Stunning brick front. Foyer & formal DR w/12 ft ceilings. DR has hardwood flooring & wall of windows. Great room w/vaulted ceiling, hardwood flooring, skylights, WBFP, recessed lighting & French door to heated Florida room w/cathedral ceiling & stamped concrete floor o/looking wooded grounds. Fabulous kitchen w/an abundance of cabinetry, pantry, ceramic flooring, solid surface counter & includes built-in double ovens, cook-top & microwave. Primary suite has tray ceiling, hardwood flooring, walk-in closet & full bath w/whirlpool tub, dual sink vanity, separate shower & ceramic flooring. Surprise – there is a loft that o/looks great room & has door to attic. Basement w/9 ft ceilings features glass block windows, rec room & walk-in cedar closet. 1st floor laundry w/laundry tub. Whole house generator. Central air. Security. Natural woodwork. Six panel wood doors. Hi efficiency furnace. Freshly painted throughout. Truly move-in.
Property Details
Price:
$535,000
MLS #:
B1507270
Status:
Pending
Beds:
3
Baths:
3
Address:
248 Forest Creek Lane
Type:
Single Family
Subtype:
SingleFamilyResidence
City:
Grand Island
Listed Date:
Nov 8, 2023
State:
NY
Finished Sq Ft:
2,348
ZIP:
14072
Lot Size:
0 acres
Year Built:
1997
Listing courtesy of Century 21 North East,
© 2024 New York State Alliance of MLS’s NYSAMLS. Information deemed reliable, but not guaranteed. This site was last updated 2024-04-30.
© 2024 New York State Alliance of MLS’s NYSAMLS. Information deemed reliable, but not guaranteed. This site was last updated 2024-04-30.
248 Forest Creek Lane
Grand Island, NY
See this Listing
Mortgage Calculator
Schools
School District:
Grand Island
Elementary School:
Kaegebein
Middle School:
Veronica E Connor Middle
High School:
Grand Island Senior High
Interior
Appliances
Built In Range, Built In Oven, Convection Oven, Double Oven, Dishwasher, Electric Cooktop, Disposal, Gas Water Heater, Microwave
Bathrooms
2 Full Bathrooms, 1 Half Bathroom
Cooling
Central Air
Fireplaces Total
1
Flooring
Carpet, Ceramic Tile, Hardwood, Varies
Heating
Gas, Forced Air
Laundry Features
Main Level
Exterior
Architectural Style
Contemporary, Ranch
Construction Materials
Brick, Vinyl Siding, Copper Plumbing
Exterior Features
Concrete Driveway
Parking Features
Attached, Electricity, Driveway, Garage Door Opener
Roof
Asphalt
Financial
Buyer Agent Compensation
2.5%
Taxes
$10,363
Map
Community
- Address248 Forest Creek Lane Grand Island NY
- CityGrand Island
- CountyErie
- Zip Code14072
Similar Listings Nearby
- 107 Four Seasons Road East
Amherst, NY$695,000
7.85 miles away
- 924 Klein Road
Amherst, NY$695,000
10.88 miles away
- 5384 Marguerites Way
Clarence, NY$695,000
13.49 miles away
- 1756 Hubbard Road
Aurora, NY$694,900
24.55 miles away
- 55 Streamsong Court
Amherst, NY$689,431
9.82 miles away
- 3421 Cedar Valley Way
Hamburg, NY$688,500
19.83 miles away
- 42 Canalview Terrace
Amherst, NY$679,900
5.26 miles away
- 52 Golden Crescent
Orchard Park, NY$679,900
18.86 miles away
- 55 Summer Hill Ln
Amherst, NY$679,000
11.41 miles away
- 180 Pratt Street
Aurora, NY$679,000
22.91 miles away

