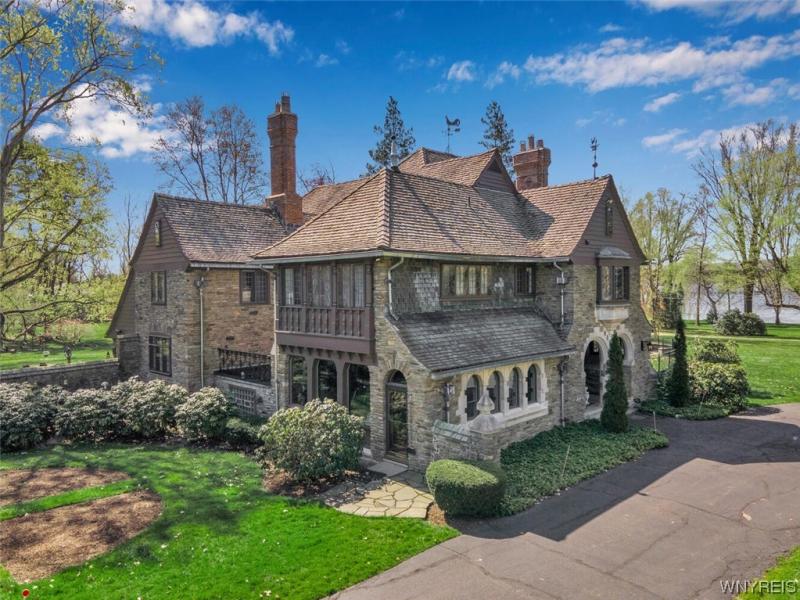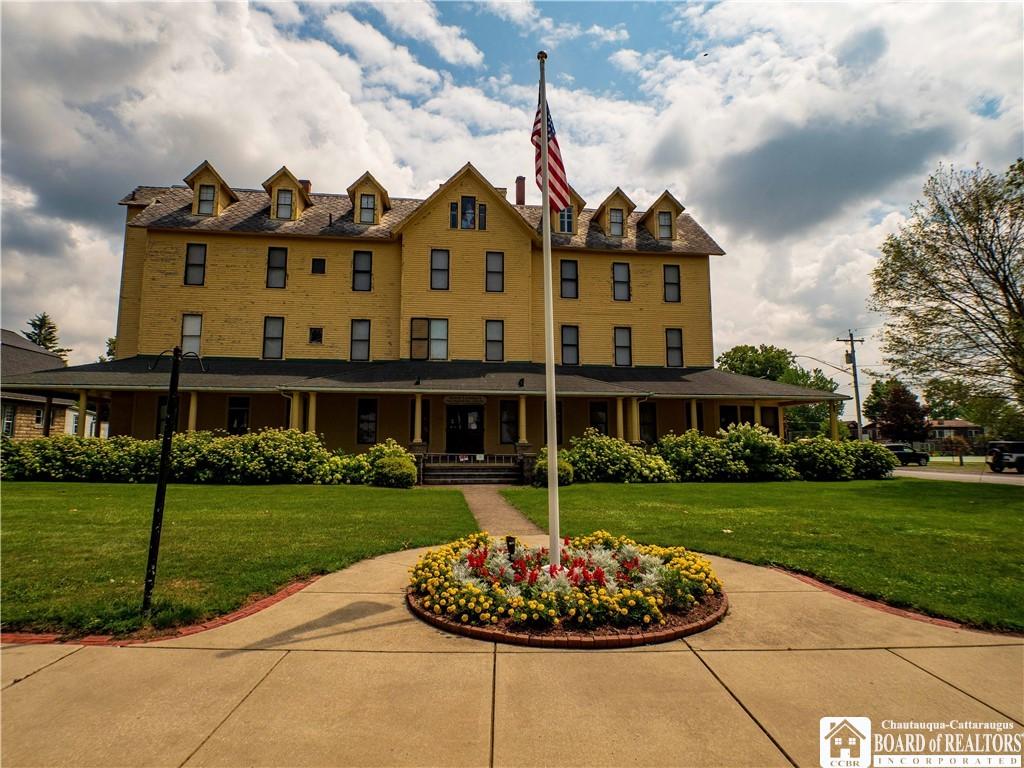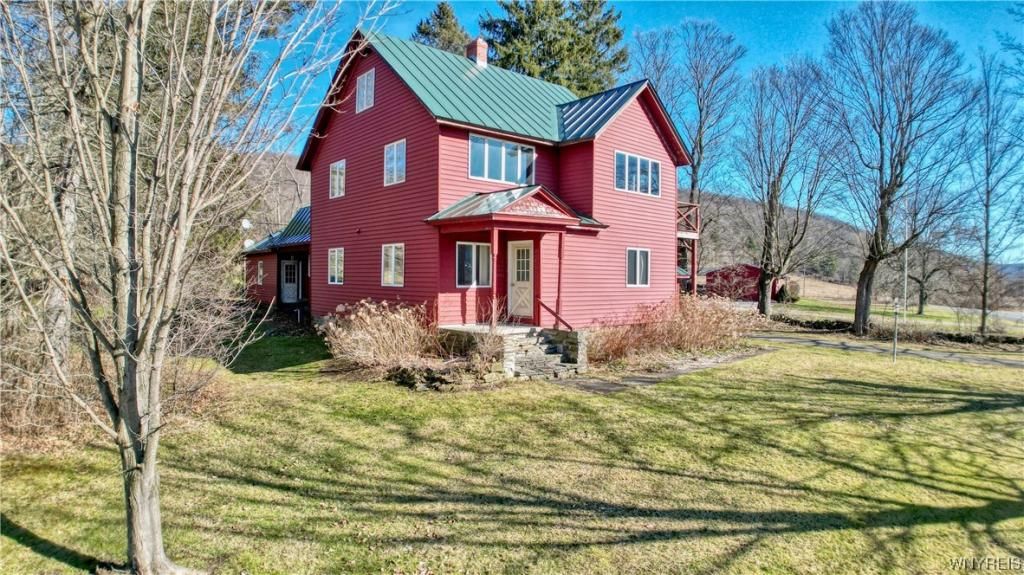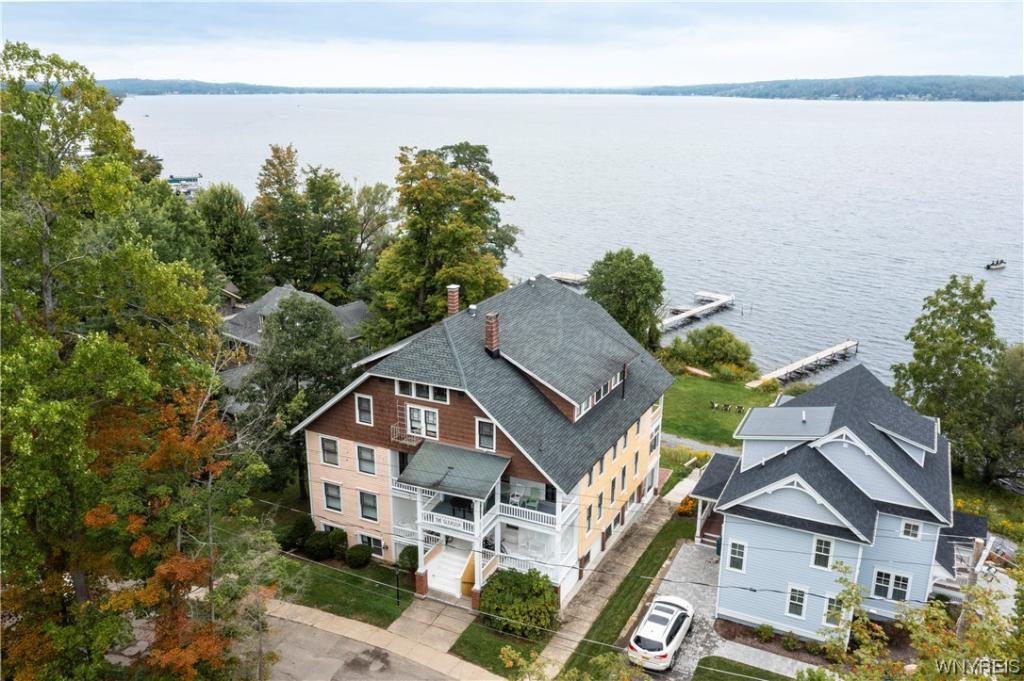A majestic waterfront estate complete with glorious gardens, scenic water views, tennis court, 3 bedroom carriage home, and stunning stone walls and walkways. Beautifully maintained and decorated. From it’s magnificent millwork, and architectural design, no detail was left undone! The main Manor showcases a gracious foyer perfect for lg gatherings and special occasions. The formal l/r and d/r areas are complete with wonderful woodwork on the walls, floors, and ceilings. A bright white kitchen boasts a butlers pantry, island, and quartz counters. The handsome den and sunlit solarium are more stunning spaces to relax and unwind. On the 2nd floor you will find 5 large bdrms, 3 full baths, and a laundry rm. The primary bdrm has lakefront views, a fabulous f/p, dressing area, and it’s own beautiful bath. 3rd floor adds another opportunity to work, study, and play with a large rm and another full bath. Just steps away from specialty shops and restaurants. A premier property whether this is your full time residence, a summer home, or an investment property. Mansion sq’ is 6,508.
Property Details
Price:
$3,800,000
MLS #:
B1514080
Status:
Active
Beds:
5
Baths:
5
Address:
73 Lincoln Road
Type:
Single Family
Subtype:
SingleFamilyResidence
Subdivision:
Holland Land Company’s Su
City:
Ellery
Listed Date:
Dec 18, 2023
State:
NY
Finished Sq Ft:
8,066
ZIP:
14712
Lot Size:
7 acres
Year Built:
1921
Listing courtesy of Howard Hanna WNY Inc,
© 2024 New York State Alliance of MLS’s NYSAMLS. Information deemed reliable, but not guaranteed. This site was last updated 2024-04-26.
© 2024 New York State Alliance of MLS’s NYSAMLS. Information deemed reliable, but not guaranteed. This site was last updated 2024-04-26.
73 Lincoln Road
Ellery, NY
See this Listing
Mortgage Calculator
Schools
School District:
Bemus Point
Interior
Appliances
Dryer, Dishwasher, Exhaust Fan, Free Standing Range, Gas Cooktop, Gas Oven, Gas Range, Gas Water Heater, Microwave, Oven, Refrigerator, Range Hood, Washer
Bathrooms
4 Full Bathrooms, 1 Half Bathroom
Cooling
Zoned, Wall Units
Flooring
Carpet, Hardwood, Tile, Varies
Heating
Gas, Zoned, Hot Water
Laundry Features
Upper Level
Exterior
Architectural Style
Traditional
Construction Materials
Stone, Copper Plumbing
Exterior Features
Blacktop Driveway, Patio, Tennis Courts
Other Structures
Gazebo, Garage Apartment
Parking Features
Detached, Circular Driveway, Garage Door Opener
Roof
Other, See Remarks
Financial
Buyer Agent Compensation
2.5%
Taxes
$17,721
Map
Community
- Address73 Lincoln Road Ellery NY
- CityEllery
- CountyChautauqua
- Zip Code14712
Similar Listings Nearby
- 20 Lakeside Drive Drive
Ellery, NY$4,000,000
0.27 miles away
- 6152 Sugartown Road
Ellicottville, NY$3,999,000
38.42 miles away
- 12 North Lake Drive
Chautauqua, NY$3,360,000
5.48 miles away
















































































































